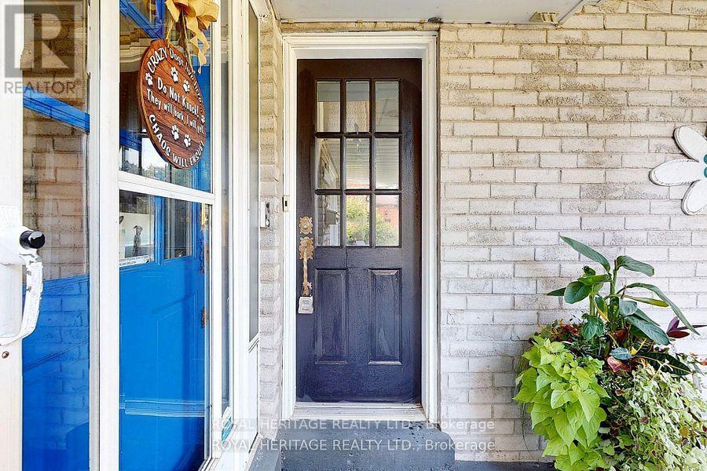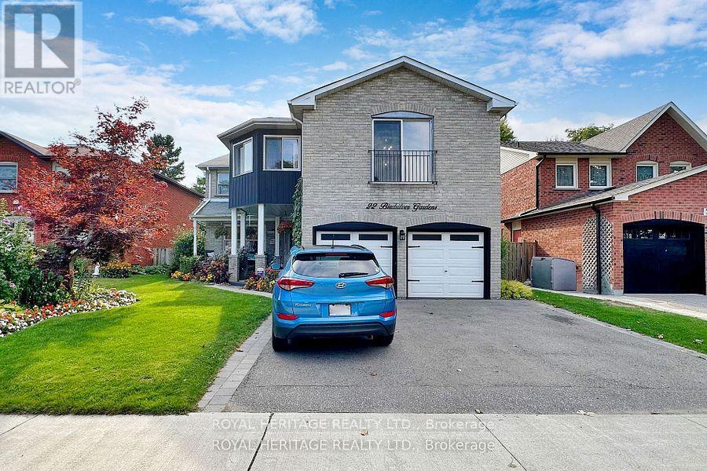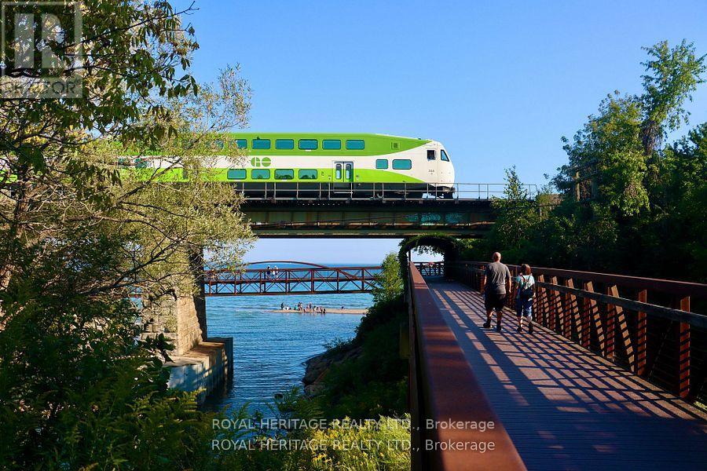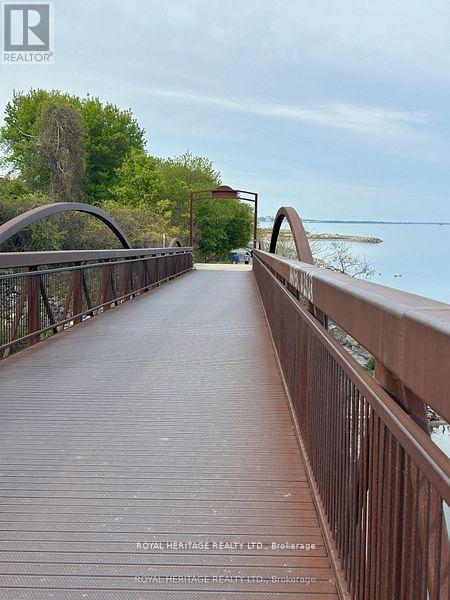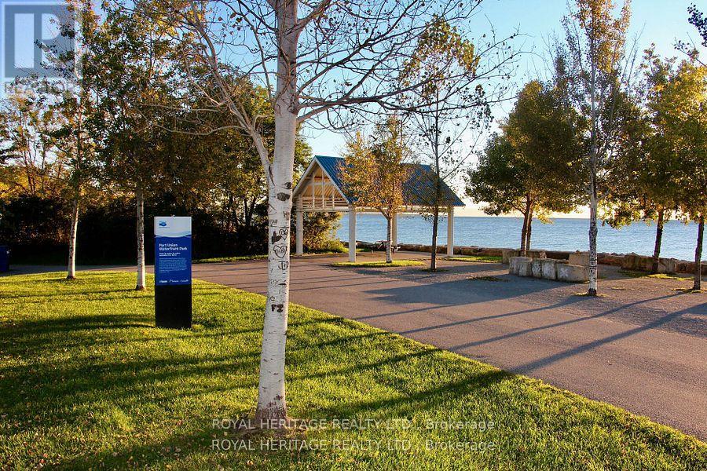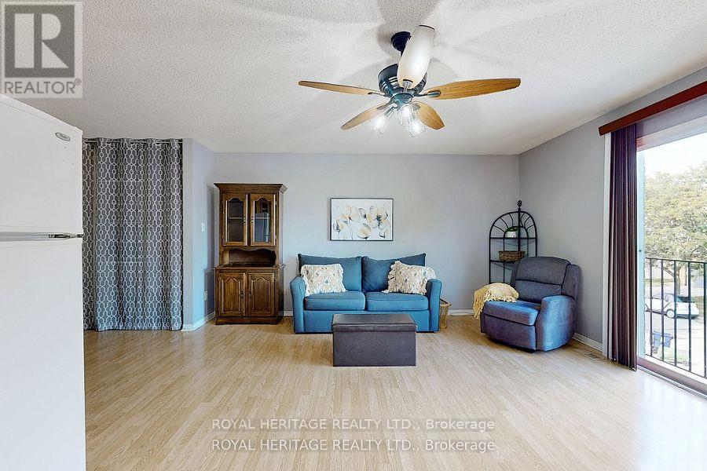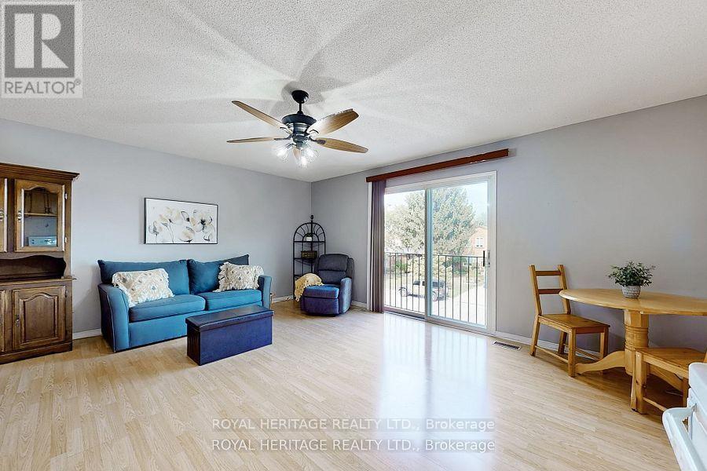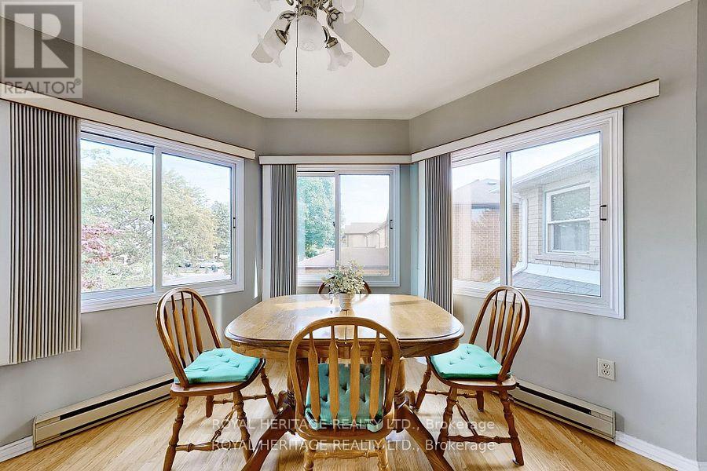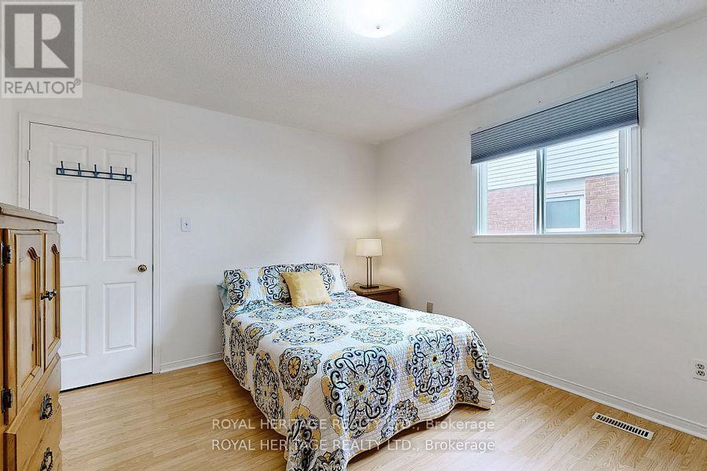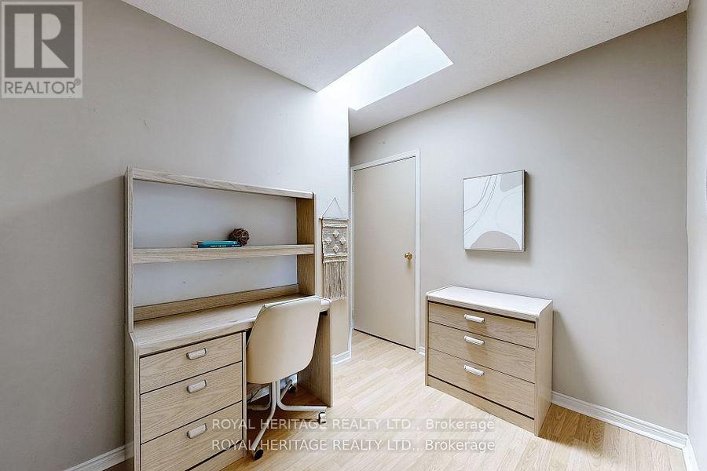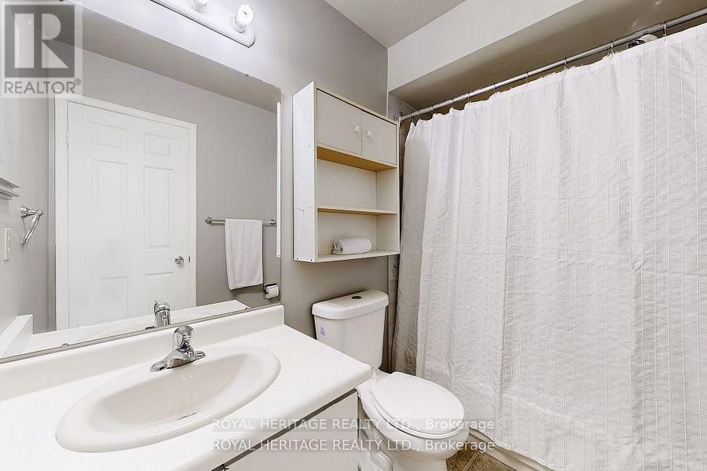22 Birdsilver Gardens Toronto, Ontario M1C 4M5
$2,200 Monthly
Spacious & Bright Apartment in Highly Sought-After Rouge Hill. Looking to live near the lake, beach, waterfront trails, GO Train, TTC, Highway 401, U of T Scarborough, great schools, a recreation centre, and all essential amenities? Welcome to Rouge Hill, a quiet, close-knit community known for its unbeatable location and welcoming atmosphere.This second-floor apartment is both bright and spacious. The primary bedroom is generously sized and freshly painted. The second room is perfect as a nursery, home office, or guest room. Enjoy open-concept living in the main area, which includes a living room, kitchen, and even a Juliette balcony that invites lot's of sunlight and fresh air. The den is framed with wall-to-wall windows and offers flexible use as a dining room, workspace, or creative corner. There's also a dedicated laundry space that adds to the apartment's functionality and convenience.Located at the front of the house, above the garage, this apartment offers privacy and comfort in a well-loved, established neighbourhood. Come see why Rouge Hill remains one of Toronto's hidden gems! (id:61852)
Property Details
| MLS® Number | E12306713 |
| Property Type | Single Family |
| Neigbourhood | Scarborough |
| Community Name | Rouge E10 |
| Features | Carpet Free |
| ParkingSpaceTotal | 1 |
Building
| BathroomTotal | 1 |
| BedroomsAboveGround | 1 |
| BedroomsBelowGround | 1 |
| BedroomsTotal | 2 |
| ConstructionStyleAttachment | Detached |
| CoolingType | Central Air Conditioning |
| ExteriorFinish | Brick |
| FlooringType | Laminate |
| FoundationType | Poured Concrete |
| HeatingFuel | Natural Gas |
| HeatingType | Forced Air |
| StoriesTotal | 2 |
| SizeInterior | 700 - 1100 Sqft |
| Type | House |
| UtilityWater | Municipal Water |
Parking
| No Garage |
Land
| Acreage | No |
| Sewer | Sanitary Sewer |
Rooms
| Level | Type | Length | Width | Dimensions |
|---|---|---|---|---|
| Second Level | Bedroom | 4.1 m | 3.4 m | 4.1 m x 3.4 m |
| Second Level | Office | 2.7 m | 2.1 m | 2.7 m x 2.1 m |
| Second Level | Kitchen | 4.6 m | 2.4 m | 4.6 m x 2.4 m |
| Second Level | Living Room | 5.2 m | 4 m | 5.2 m x 4 m |
| Second Level | Bathroom | 2.5 m | 1.3 m | 2.5 m x 1.3 m |
https://www.realtor.ca/real-estate/28652395/22-birdsilver-gardens-toronto-rouge-rouge-e10
Interested?
Contact us for more information
Wendy Shanks
Salesperson
1029 Brock Road Unit 200
Pickering, Ontario L1W 3T7
