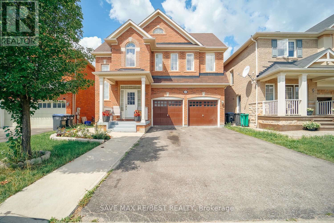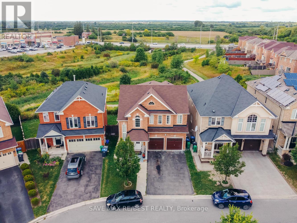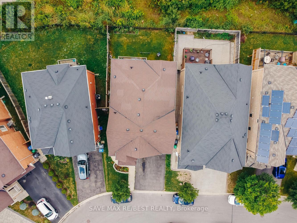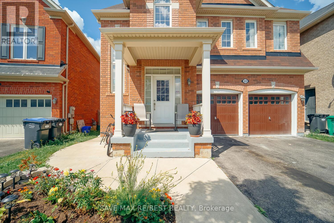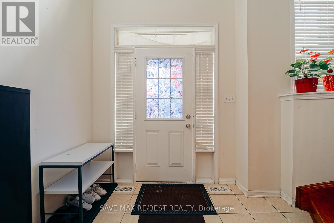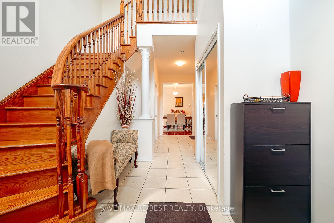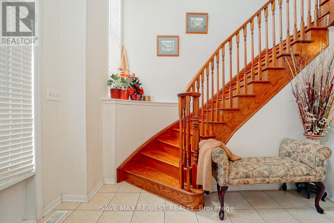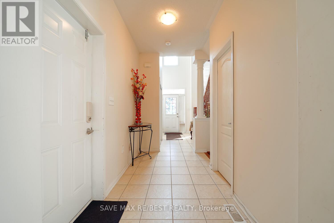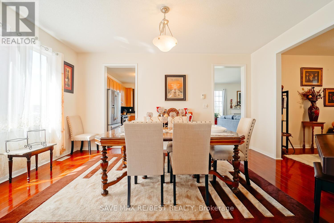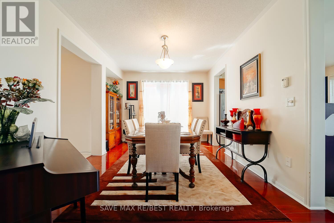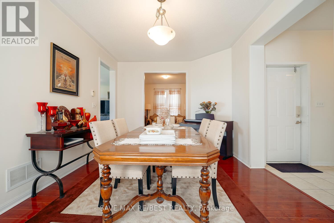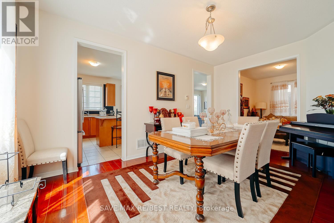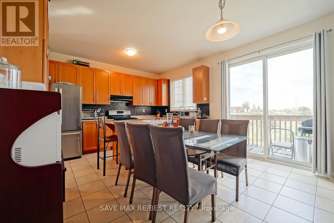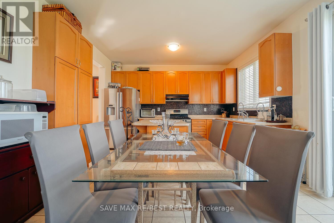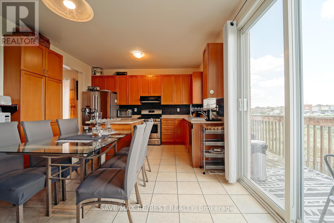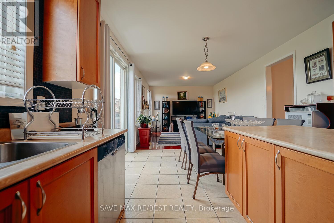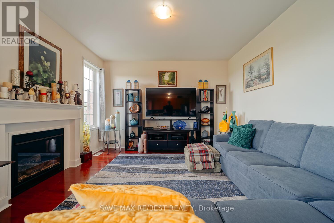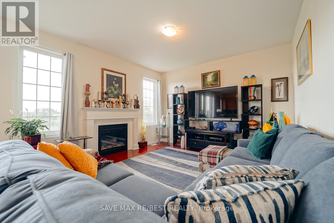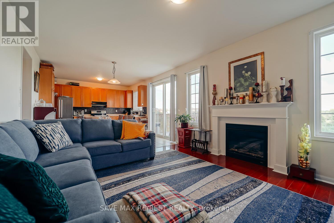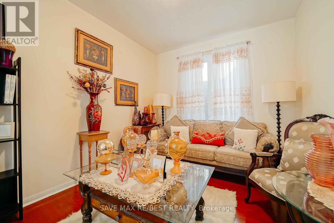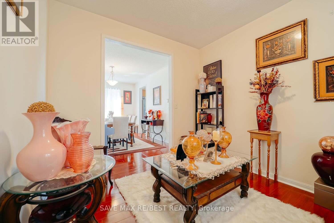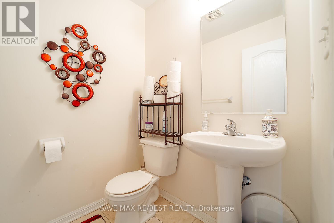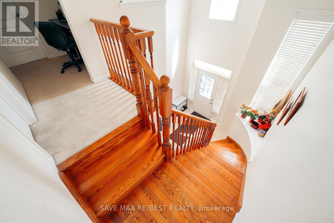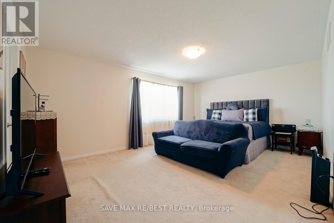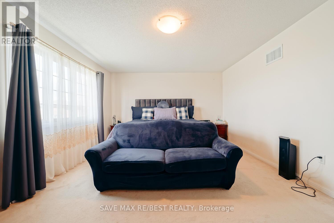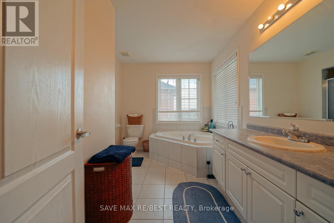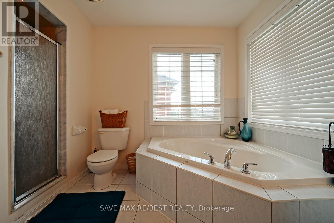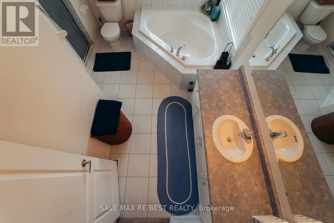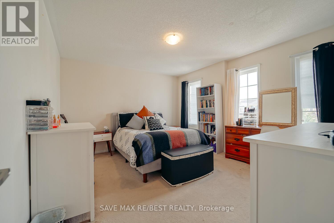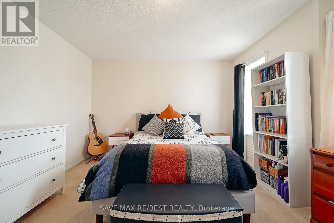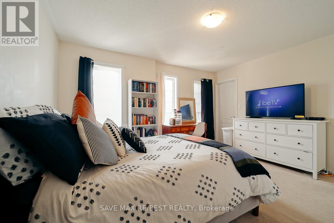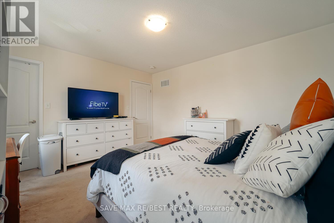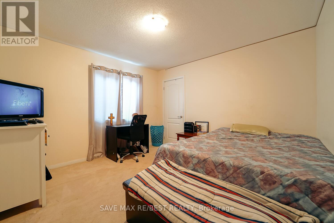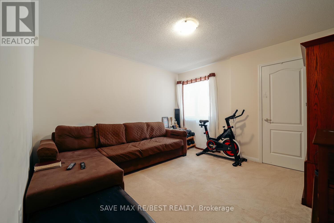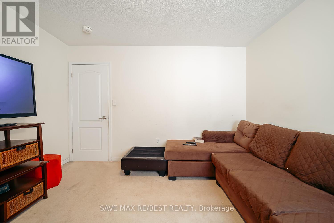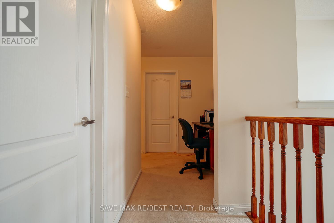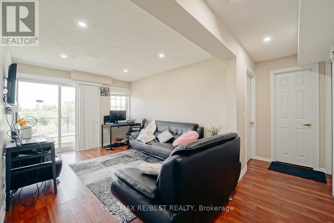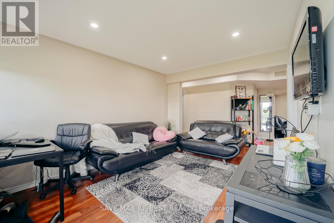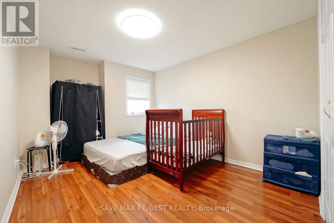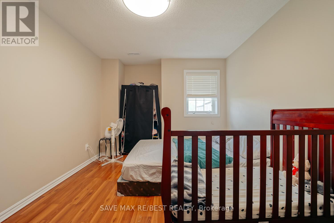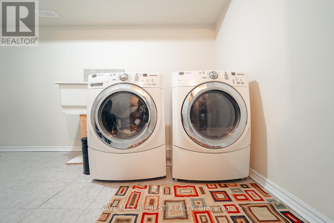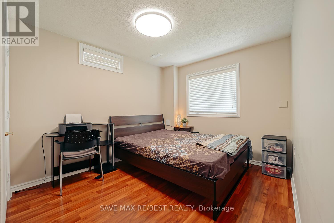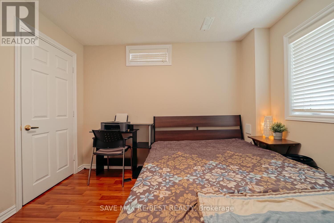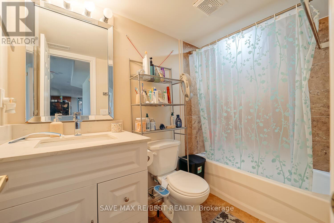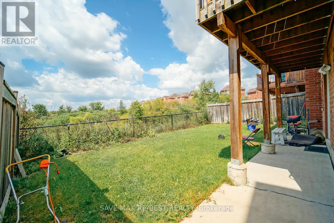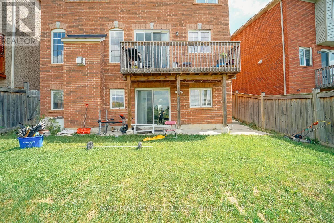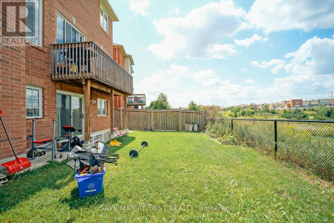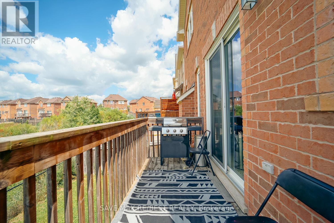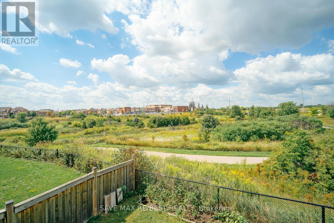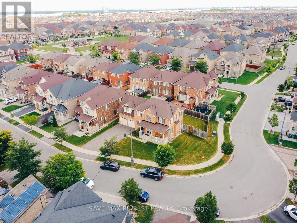22 Birch Tree Trail Brampton, Ontario L6P 3M8
$1,383,000
This Beautiful 4+2 bedroom detached home boasts a legal walk-out basement apartment and sits on a premium ravine lot in one of Brampton's most sought-after neighborhoods. Featuring a spacious, modern open-concept layout with a striking open-to-above foyer, 9-foot ceilings on the main floor, and stylish contemporary finishes throughout. The main kitchen includes brand-new stainless steel appliances (2023), and the home is equipped with a new furnace installed in 2023. Additional highlights include a 2-car garage and a 4-car driveway with no sidewalk, offering ample parking. Perfect for families or investors, you can live upstairs and rent out the basement to offset your mortgage. Conveniently located near top-rated schools, Highways 427 & 407, Toronto Pearson Airport, Costco, shopping plazas, recreation centers, and more. A rare opportunity you don't want to miss! (id:61852)
Property Details
| MLS® Number | W12486473 |
| Property Type | Single Family |
| Community Name | Bram East |
| AmenitiesNearBy | Public Transit, Schools |
| EquipmentType | Water Heater |
| Features | Ravine, Backs On Greenbelt |
| ParkingSpaceTotal | 6 |
| RentalEquipmentType | Water Heater |
Building
| BathroomTotal | 4 |
| BedroomsAboveGround | 4 |
| BedroomsBelowGround | 2 |
| BedroomsTotal | 6 |
| Appliances | Water Meter, Dishwasher, Dryer, Stove, Washer, Refrigerator |
| BasementDevelopment | Finished |
| BasementFeatures | Walk Out |
| BasementType | N/a (finished) |
| ConstructionStyleAttachment | Detached |
| CoolingType | Central Air Conditioning |
| ExteriorFinish | Brick |
| FireplacePresent | Yes |
| FlooringType | Vinyl, Laminate, Tile, Carpeted |
| FoundationType | Concrete |
| HalfBathTotal | 1 |
| HeatingFuel | Natural Gas |
| HeatingType | Forced Air |
| StoriesTotal | 2 |
| SizeInterior | 2500 - 3000 Sqft |
| Type | House |
| UtilityWater | Municipal Water |
Parking
| Attached Garage | |
| Garage |
Land
| Acreage | No |
| LandAmenities | Public Transit, Schools |
| Sewer | Sanitary Sewer |
| SizeDepth | 90 Ft ,6 In |
| SizeFrontage | 37 Ft ,1 In |
| SizeIrregular | 37.1 X 90.5 Ft |
| SizeTotalText | 37.1 X 90.5 Ft |
Rooms
| Level | Type | Length | Width | Dimensions |
|---|---|---|---|---|
| Second Level | Primary Bedroom | 3.65 m | 6.4 m | 3.65 m x 6.4 m |
| Second Level | Bedroom 2 | 3.2 m | 3.65 m | 3.2 m x 3.65 m |
| Second Level | Bedroom 3 | 3.65 m | 3.65 m | 3.65 m x 3.65 m |
| Second Level | Bedroom 4 | 3.35 m | 3.65 m | 3.35 m x 3.65 m |
| Basement | Family Room | Measurements not available | ||
| Basement | Bedroom | Measurements not available | ||
| Basement | Bedroom | Measurements not available | ||
| Basement | Kitchen | Measurements not available | ||
| Ground Level | Family Room | 4.87 m | 4.57 m | 4.87 m x 4.57 m |
| Ground Level | Kitchen | 5.55 m | 3.97 m | 5.55 m x 3.97 m |
| Ground Level | Living Room | 7.01 m | 3.35 m | 7.01 m x 3.35 m |
| Ground Level | Dining Room | 7.01 m | 3.35 m | 7.01 m x 3.35 m |
https://www.realtor.ca/real-estate/29041429/22-birch-tree-trail-brampton-bram-east-bram-east
Interested?
Contact us for more information
Neha Singla
Salesperson
125 Topflight Dr Unit 2 - Upper Floor
Mississauga, Ontario L5S 1Y1
