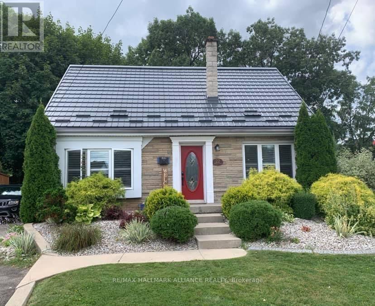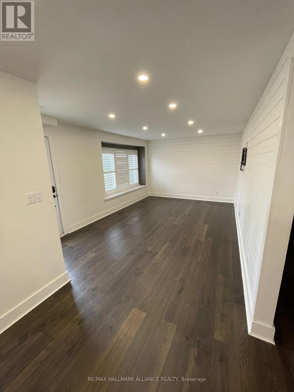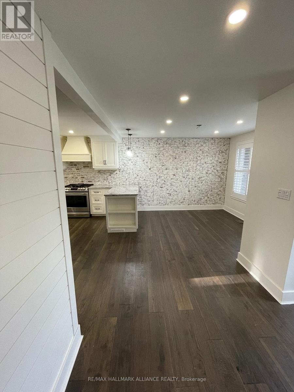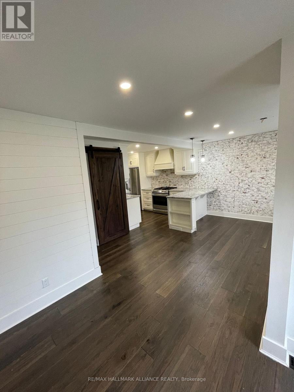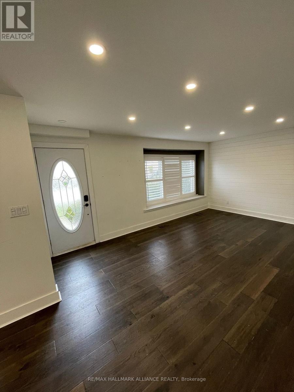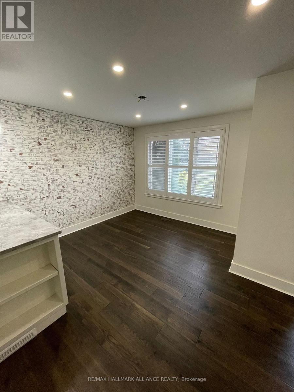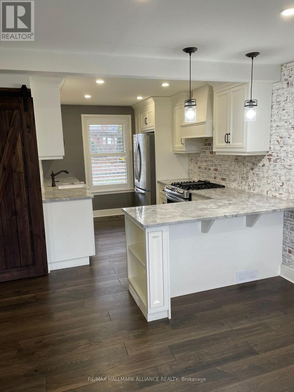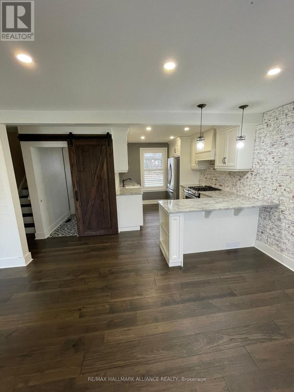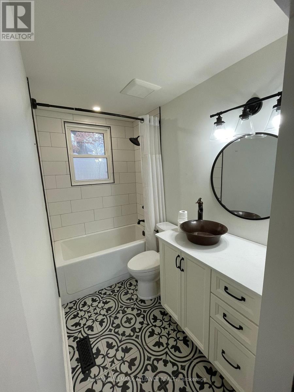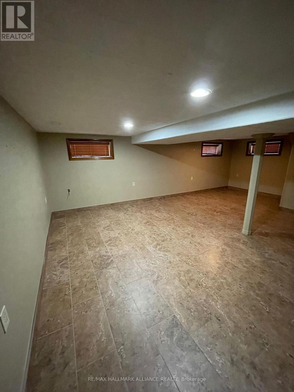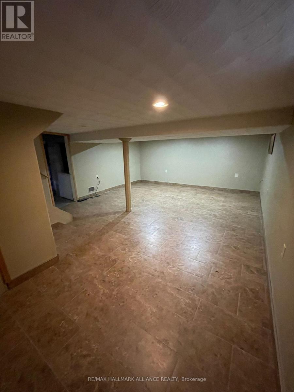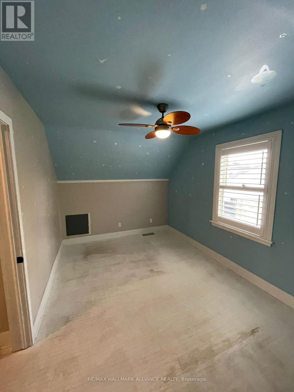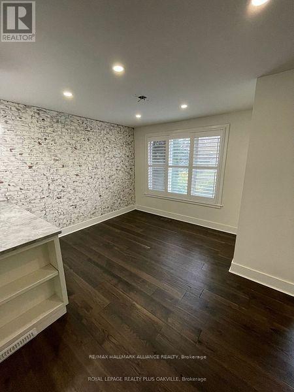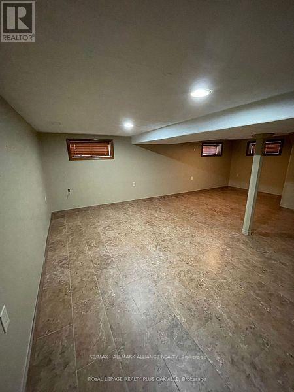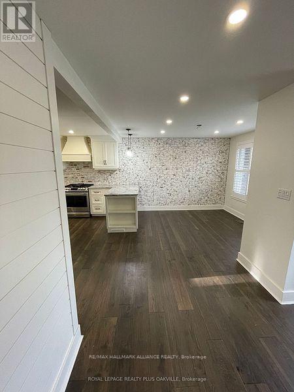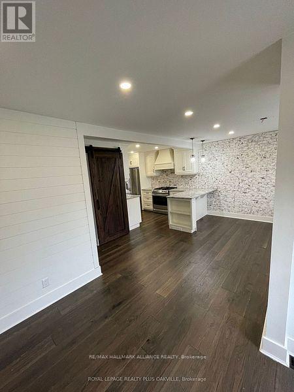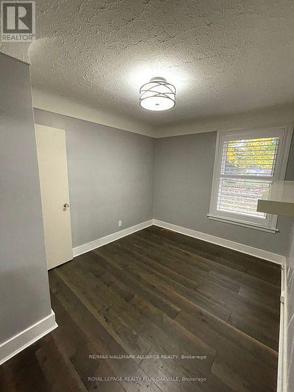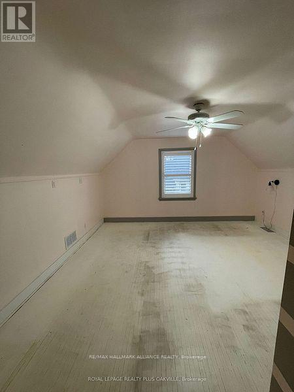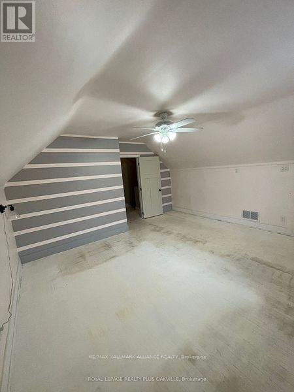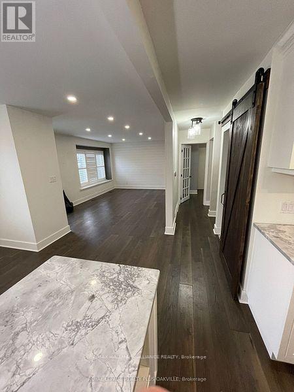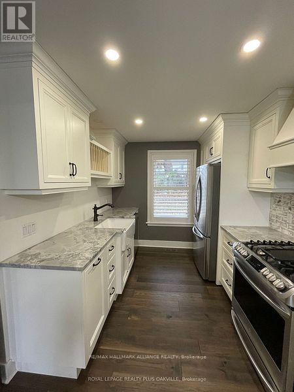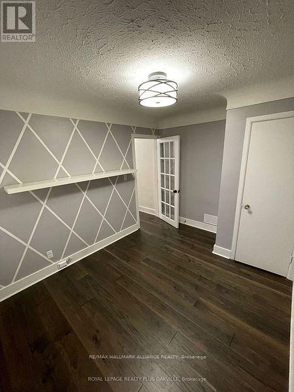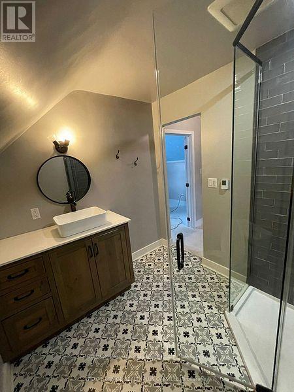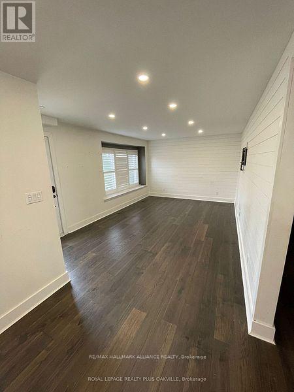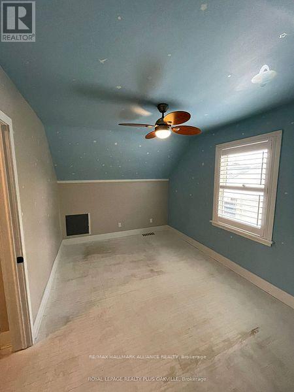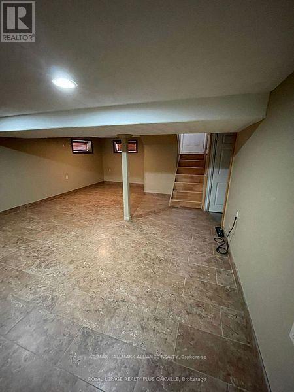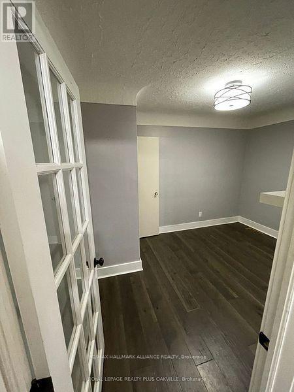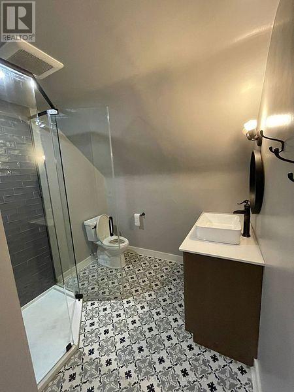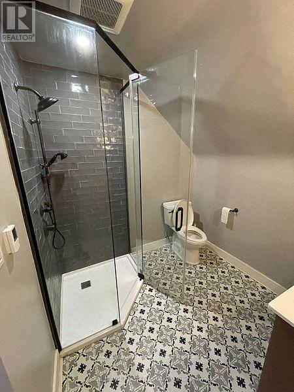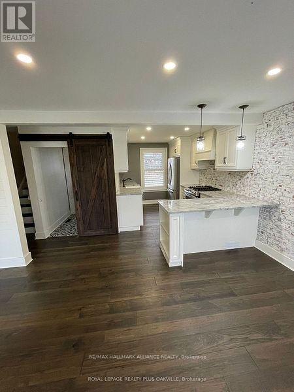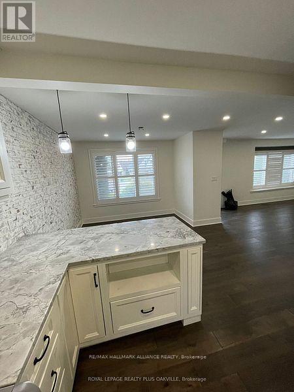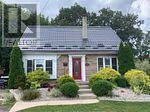22 Bevan Court Hamilton, Ontario L8K 4R1
$779,999
Recently Renovated, Charming 2-Bedroom Bungalow with In-Law Suite in Rosedale!Welcome to this sun-filled bungalow in Hamiltons prestigious and quiet Rosedale community. The open-concept main floor showcases a tastefully designed kitchen with a farmhouse sink and stainless steel appliances. Features include California shutters throughout the living area, pot lights on the main floor, and heated flooring in the upper-level bathroom.The upper level offers 2 spacious bedrooms, while the finished basement, with its own entrance, provides a large rec room and an additional bedroom perfect as an in-law suite, home office, or private retreat.Enjoy a backyard oasis with mature greenery, ideal for kids and pets. A garden shed and hot tub are included in as-is condition.Located near top schools, a golf course, and a tennis club, this home offers a perfect blend of comfort, convenience, and lifestyle.Buyer and Buyers Agent to verify all room dimensions and measurements. (id:61852)
Property Details
| MLS® Number | X12398040 |
| Property Type | Single Family |
| Neigbourhood | Rosedale |
| Community Name | Rosedale |
| AmenitiesNearBy | Public Transit, Schools |
| CommunityFeatures | Community Centre |
| Features | Ravine, Carpet Free |
| ParkingSpaceTotal | 4 |
| Structure | Patio(s) |
Building
| BathroomTotal | 2 |
| BedroomsAboveGround | 2 |
| BedroomsBelowGround | 1 |
| BedroomsTotal | 3 |
| Age | 51 To 99 Years |
| Appliances | Window Coverings |
| BasementDevelopment | Finished |
| BasementFeatures | Separate Entrance |
| BasementType | N/a (finished) |
| ConstructionStyleAttachment | Detached |
| CoolingType | Central Air Conditioning |
| ExteriorFinish | Brick |
| FoundationType | Concrete |
| HeatingFuel | Natural Gas |
| HeatingType | Forced Air |
| StoriesTotal | 2 |
| SizeInterior | 1100 - 1500 Sqft |
| Type | House |
| UtilityWater | Municipal Water |
Parking
| No Garage |
Land
| Acreage | No |
| FenceType | Fenced Yard |
| LandAmenities | Public Transit, Schools |
| LandscapeFeatures | Landscaped, Lawn Sprinkler |
| Sewer | Sanitary Sewer |
| SizeIrregular | 38 X 137.1 Acre |
| SizeTotalText | 38 X 137.1 Acre |
Rooms
| Level | Type | Length | Width | Dimensions |
|---|---|---|---|---|
| Second Level | Bathroom | 8.6 m | 4 m | 8.6 m x 4 m |
| Basement | Recreational, Games Room | 11.4 m | 23.1 m | 11.4 m x 23.1 m |
| Main Level | Living Room | 15.4 m | 9.11 m | 15.4 m x 9.11 m |
| Main Level | Dining Room | 9.11 m | 10.2 m | 9.11 m x 10.2 m |
| Main Level | Kitchen | 11.2 m | 13.5 m | 11.2 m x 13.5 m |
| Main Level | Bathroom | 7 m | 4 m | 7 m x 4 m |
| Main Level | Bedroom 3 | 8 m | 8 m | 8 m x 8 m |
| Upper Level | Bedroom | 10 m | 17.4 m | 10 m x 17.4 m |
| Upper Level | Bedroom | 10 m | 9.11 m | 10 m x 9.11 m |
https://www.realtor.ca/real-estate/28878957/22-bevan-court-hamilton-rosedale-rosedale
Interested?
Contact us for more information
Harry Lota
Salesperson
515 Dundas St West Unit 3a
Oakville, Ontario L6M 1L9
