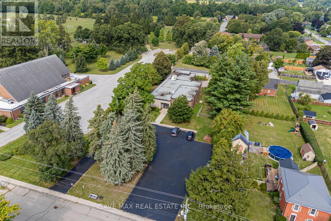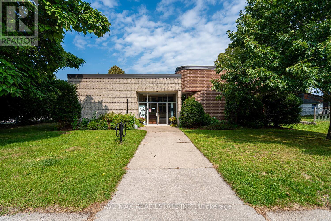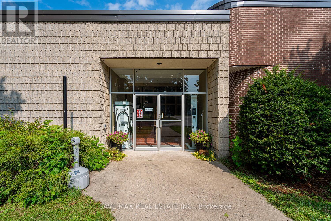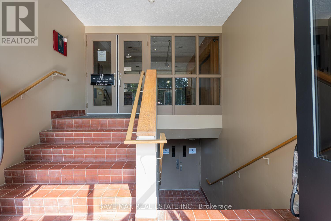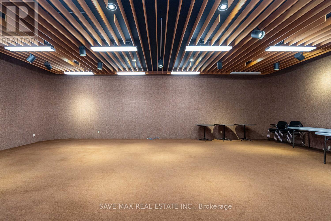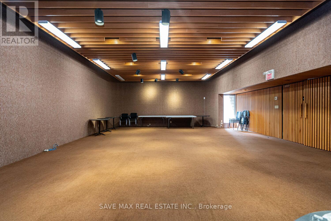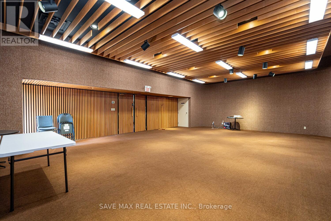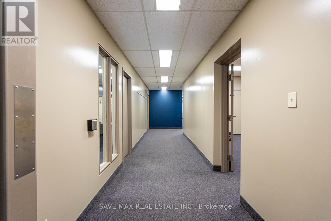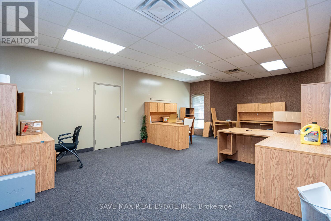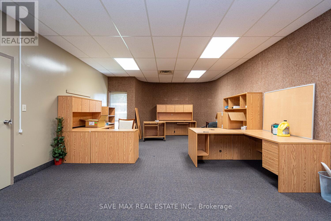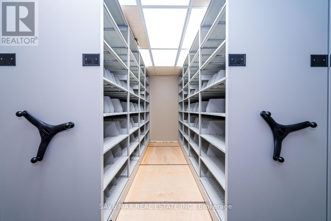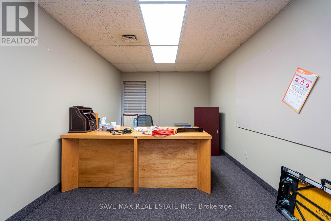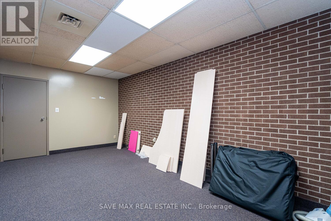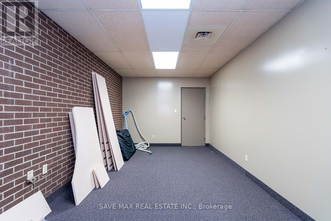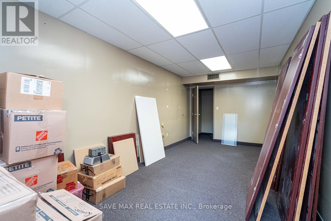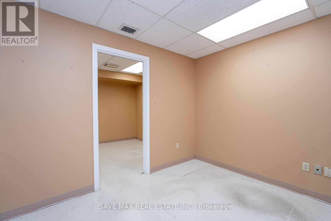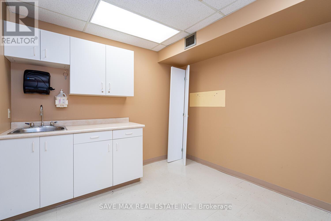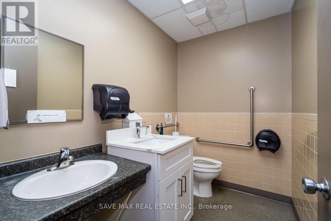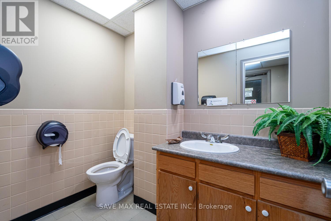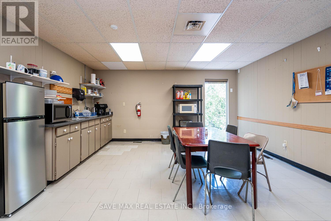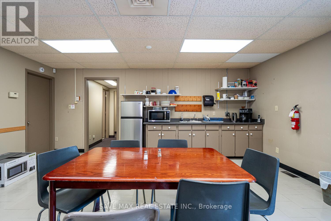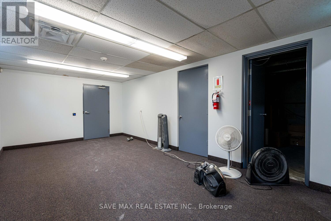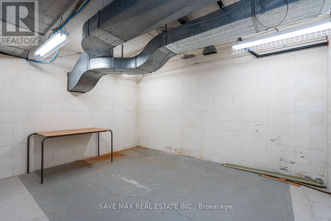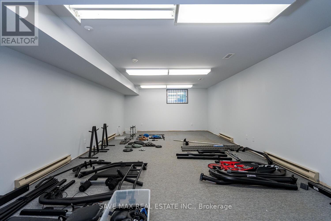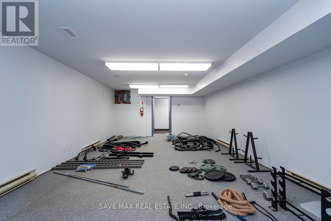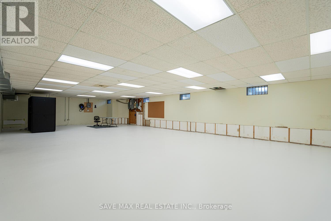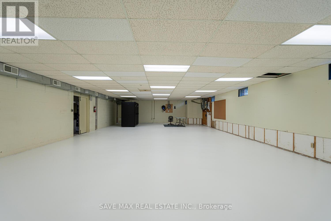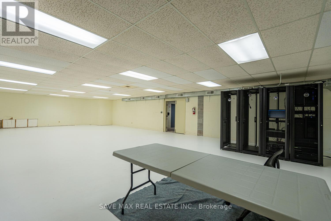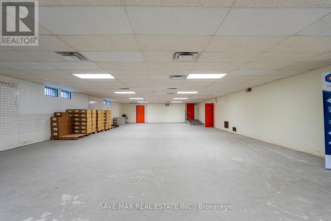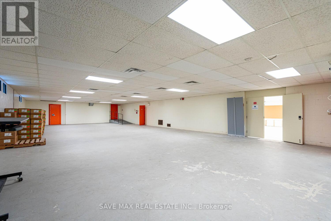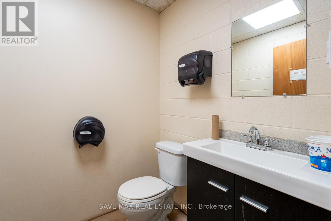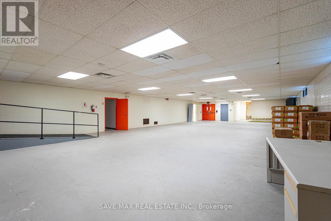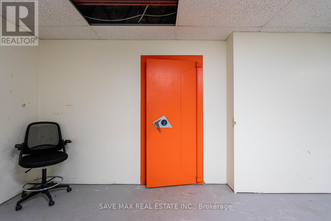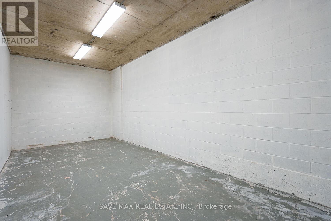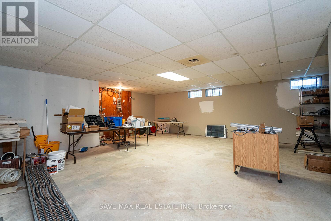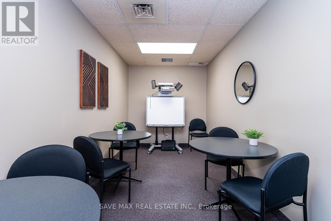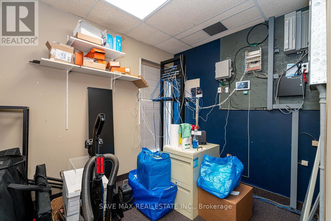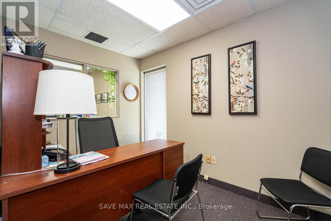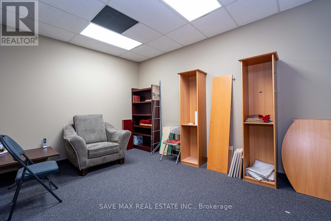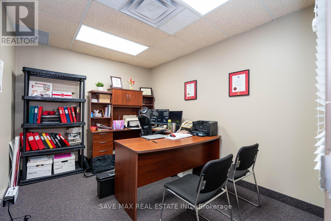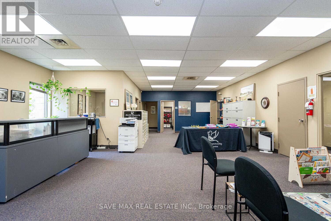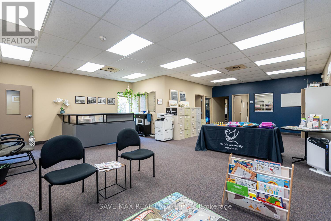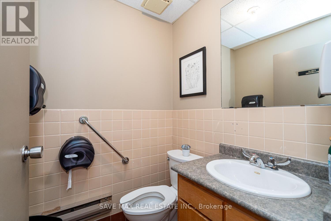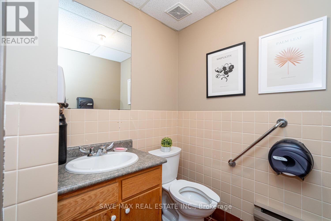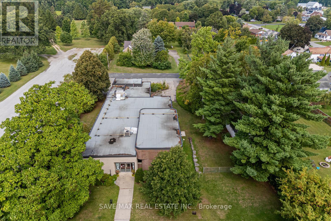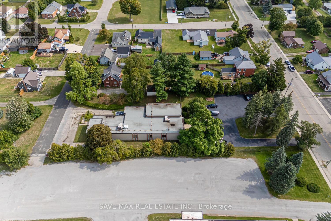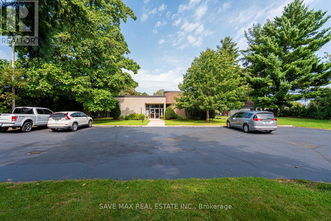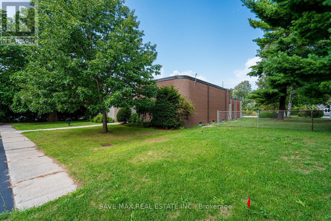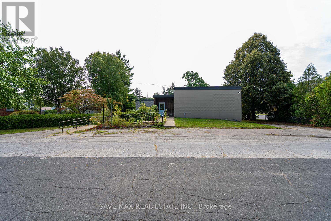22 Albert Street Norfolk, Ontario N0E 1G0
$1,150,000
The main floor features a large reception area and lobby, a variety of private and general offices, a board room and 4 washrooms. There is a front and rear entrance. Floors : Terrazzo, ceramic tile, carpet Walls: Painted gyproc Ceilings: Suspended ceiling tile Trim: Painted metal. The basement features two large open general office areas, a rear general office, lunch room with a kitchenette and mechanical rooms. Asphalt paved front and rear driveways. Asphalt paved front and rear parking lots. Exterior lighting, Landscaped yards, including mature trees (id:61852)
Business
| BusinessType | Other |
| BusinessSubType | Professional office(s) |
Property Details
| MLS® Number | X12389054 |
| Property Type | Office |
| Community Name | Rural Houghton |
| AmenitiesNearBy | Highway |
Building
| Age | 51 To 99 Years |
| Appliances | All |
| CoolingType | Fully Air Conditioned |
| HeatingFuel | Electric |
| HeatingType | Forced Air |
| SizeInterior | 7229 Sqft |
| Type | Offices |
| UtilityWater | Municipal Water |
Land
| Acreage | No |
| LandAmenities | Highway |
| Sewer | Septic System |
| SizeDepth | 327 Ft ,8 In |
| SizeFrontage | 139 Ft ,2 In |
| SizeIrregular | 139.17 X 327.74 Ft ; 139 X 328 X 95 X 164 X 35 X 164 Ft |
| SizeTotalText | 139.17 X 327.74 Ft ; 139 X 328 X 95 X 164 X 35 X 164 Ft |
| ZoningDescription | Commercial |
https://www.realtor.ca/real-estate/28831213/22-albert-street-norfolk-rural-houghton
Interested?
Contact us for more information
Kavi Sharma
Salesperson
1550 Enterprise Rd #305
Mississauga, Ontario L4W 4P4

