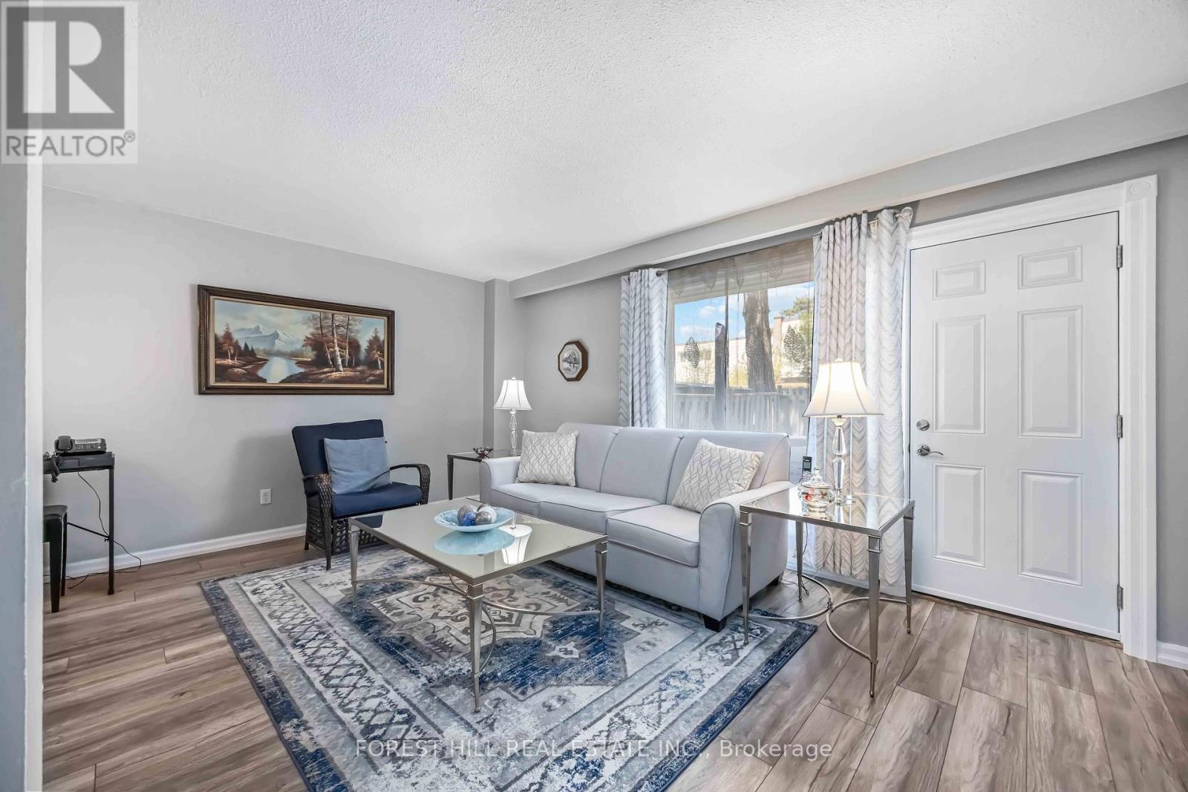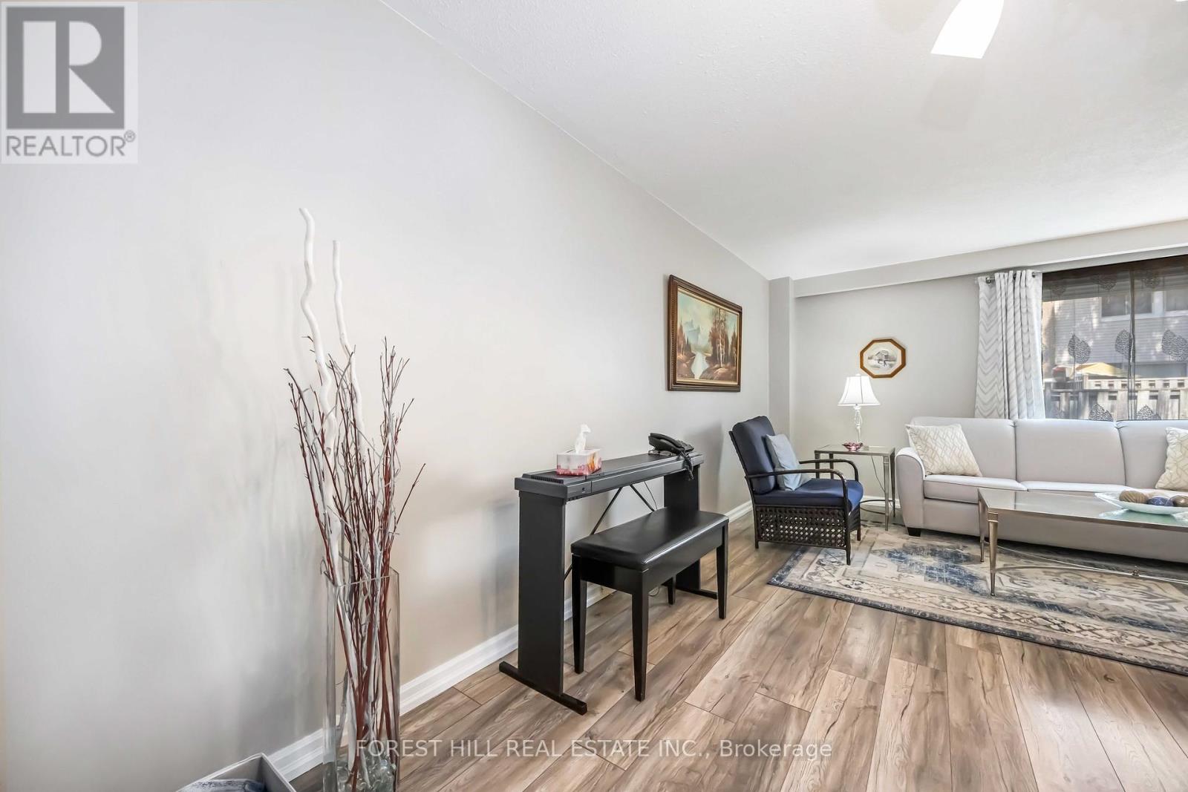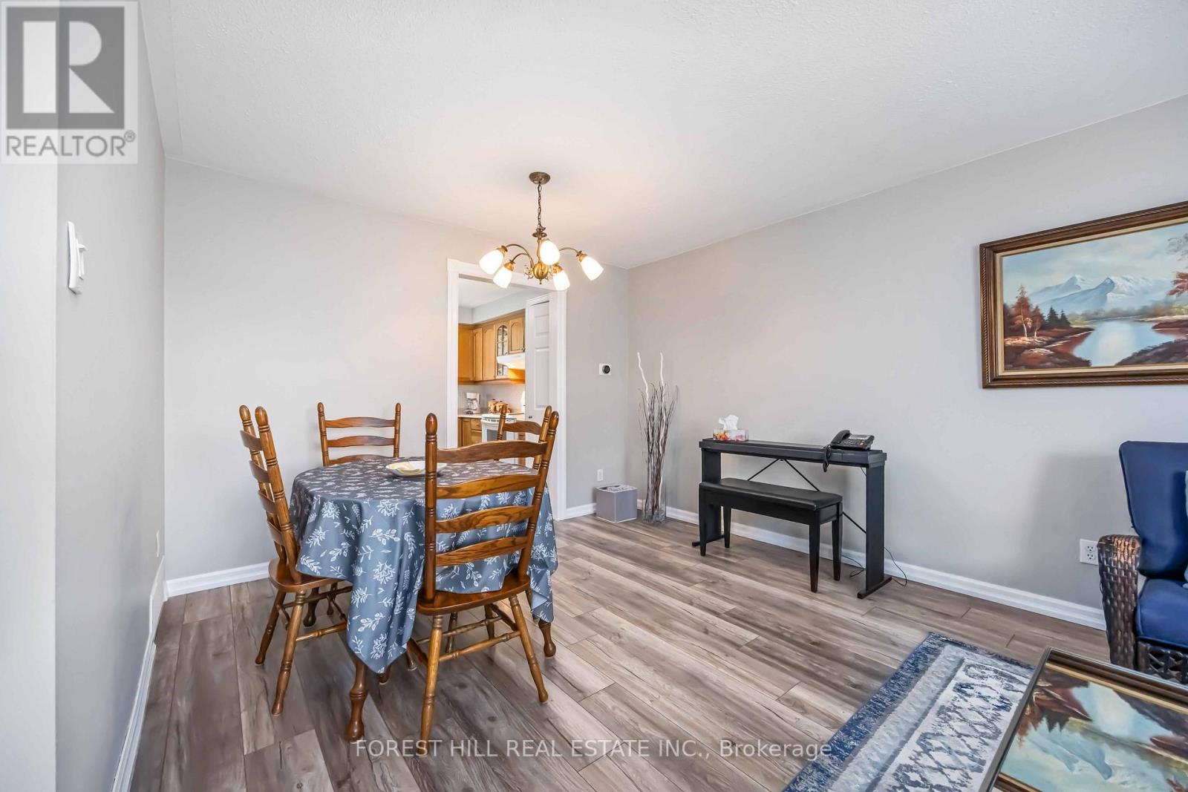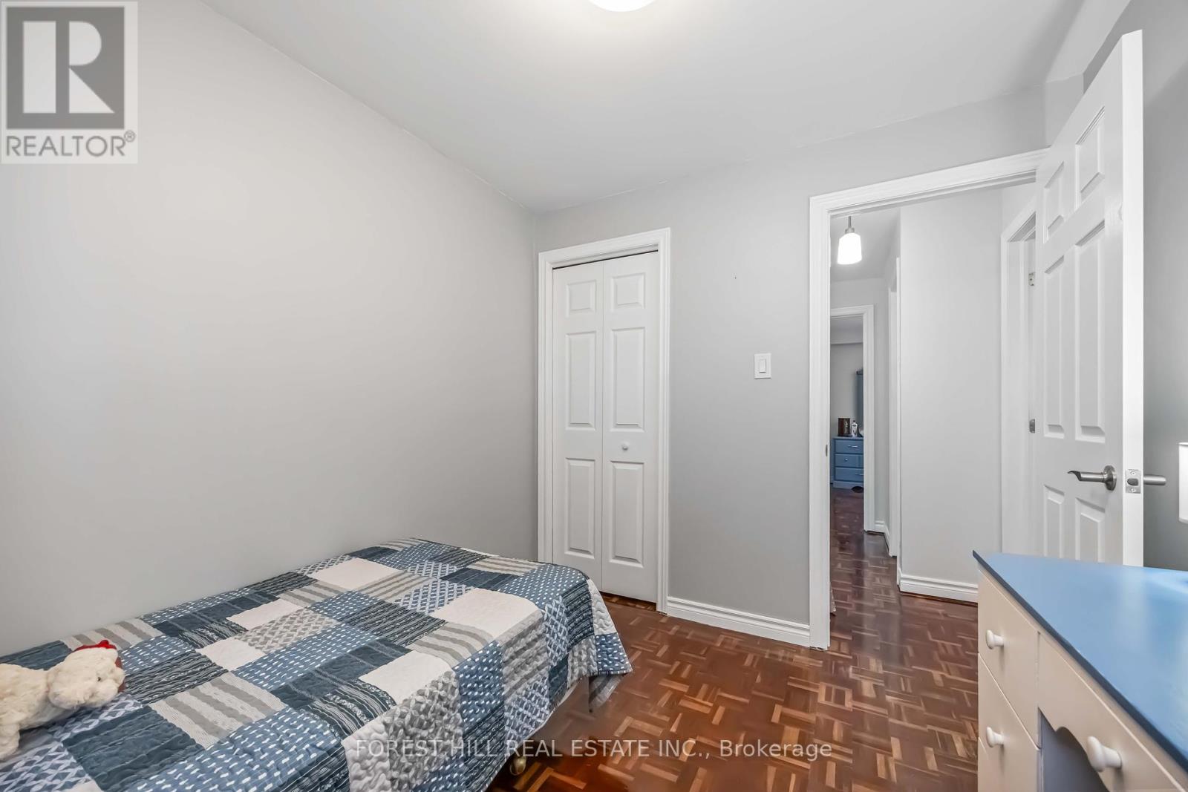22 - 435 Silverstone Drive Toronto, Ontario M9V 3K7
$659,999Maintenance, Water, Cable TV, Common Area Maintenance
$513.44 Monthly
Maintenance, Water, Cable TV, Common Area Maintenance
$513.44 MonthlyCharming 2-Story Townhouse For Sale Beautifully Maintained, Move-In Ready Home In A Desirable Neighbourhood. Features Include 3 Spacious Bedrooms, 2 Bathrooms, Open-Concept Living And Dining Area, Modern Kitchen, And Private Outdoor Space. Enjoy Central Heating And Cooling, And A Family-Friendly Community Close To Schools, Parks, And Shops.Schedule Your Viewing Today! (id:61852)
Property Details
| MLS® Number | W12145829 |
| Property Type | Single Family |
| Neigbourhood | Etobicoke |
| Community Name | West Humber-Clairville |
| CommunityFeatures | Pet Restrictions |
| ParkingSpaceTotal | 1 |
Building
| BathroomTotal | 2 |
| BedroomsAboveGround | 3 |
| BedroomsTotal | 3 |
| BasementDevelopment | Finished |
| BasementType | N/a (finished) |
| CoolingType | Central Air Conditioning |
| ExteriorFinish | Brick, Aluminum Siding |
| FlooringType | Parquet, Concrete, Laminate |
| HalfBathTotal | 1 |
| HeatingFuel | Natural Gas |
| HeatingType | Forced Air |
| StoriesTotal | 2 |
| SizeInterior | 2000 - 2249 Sqft |
| Type | Row / Townhouse |
Parking
| Underground | |
| No Garage |
Land
| Acreage | No |
Rooms
| Level | Type | Length | Width | Dimensions |
|---|---|---|---|---|
| Second Level | Primary Bedroom | 3.15 m | 4.75 m | 3.15 m x 4.75 m |
| Second Level | Bedroom 2 | 3 m | 3.9 m | 3 m x 3.9 m |
| Second Level | Bedroom 3 | 3 m | 2.9 m | 3 m x 2.9 m |
| Basement | Laundry Room | 2.74 m | 2.43 m | 2.74 m x 2.43 m |
| Basement | Bedroom 4 | 5.48 m | 6.4 m | 5.48 m x 6.4 m |
| Main Level | Living Room | 3.25 m | 5.75 m | 3.25 m x 5.75 m |
| Main Level | Dining Room | 2.3 m | 3.45 m | 2.3 m x 3.45 m |
| Main Level | Kitchen | 2.75 m | 3.15 m | 2.75 m x 3.15 m |
Interested?
Contact us for more information
George Paul Vlahakis
Salesperson
1121 O'connor Drive
Toronto, Ontario M4B 2T5


















































