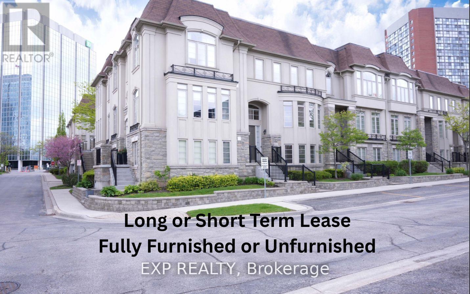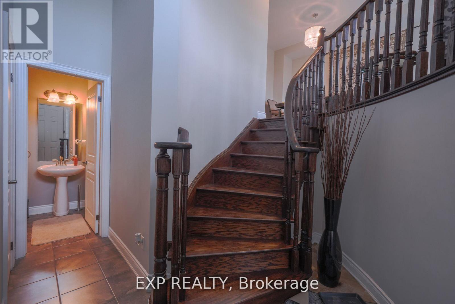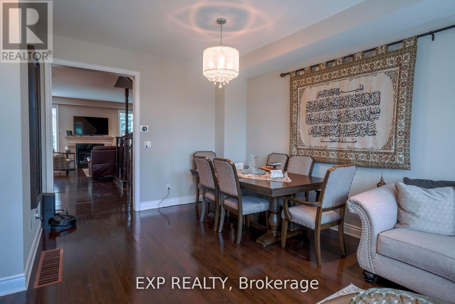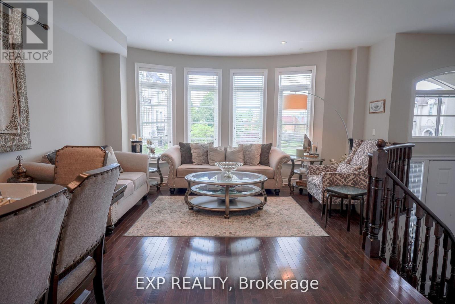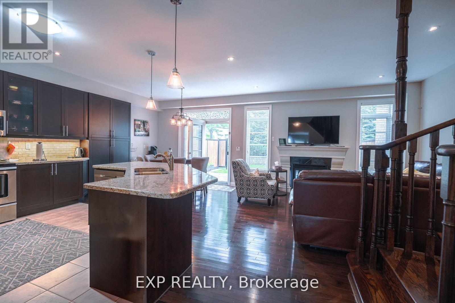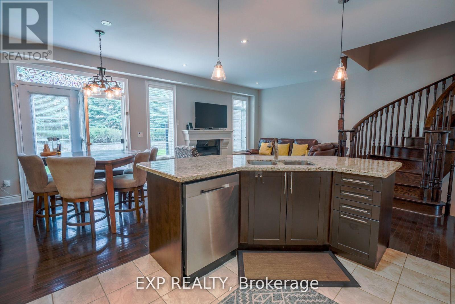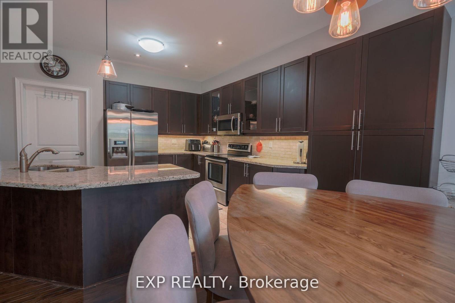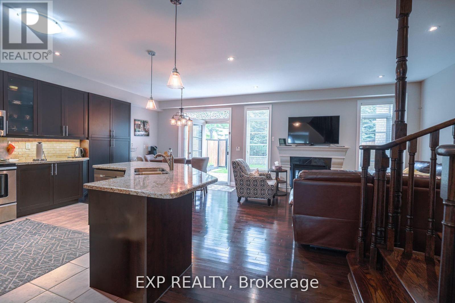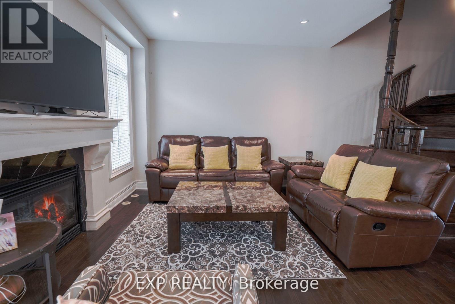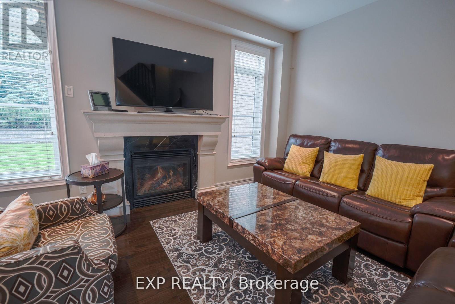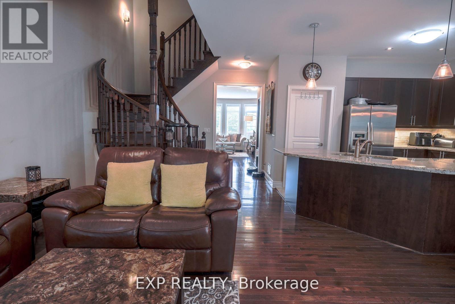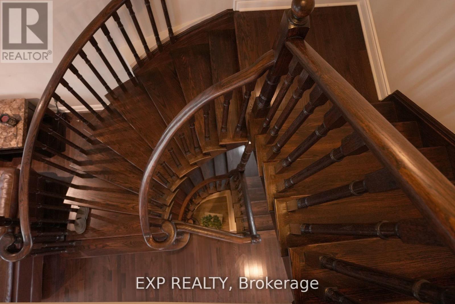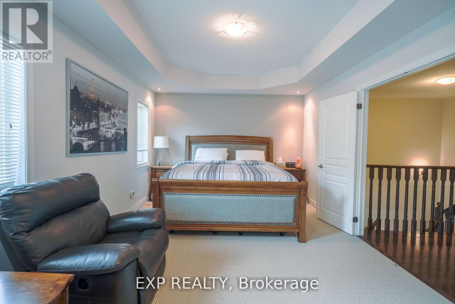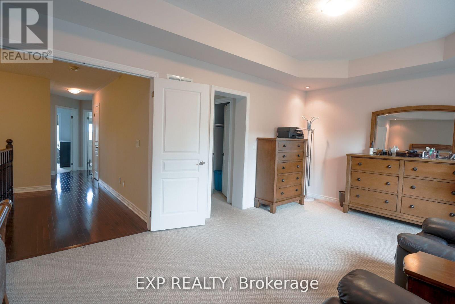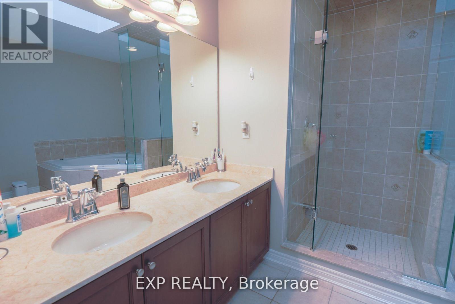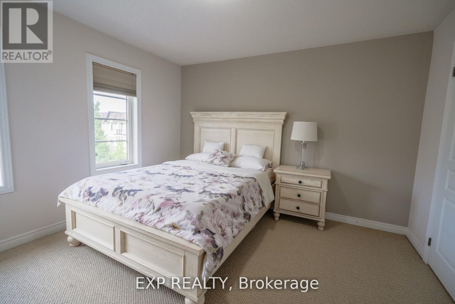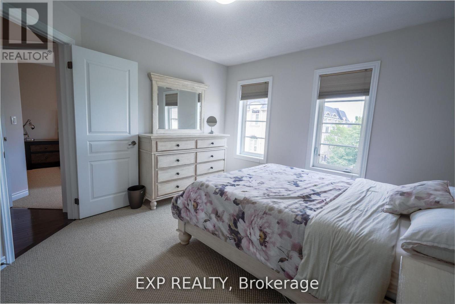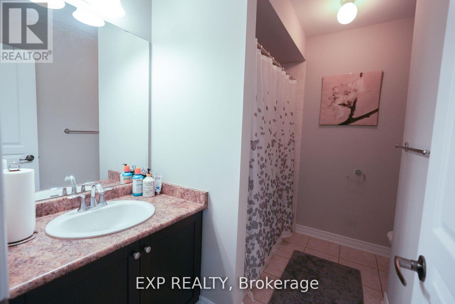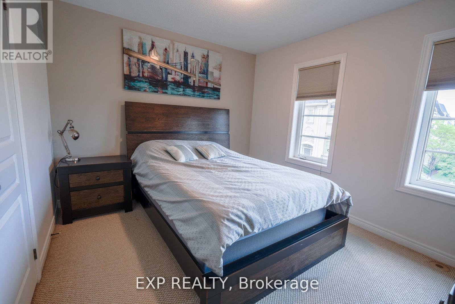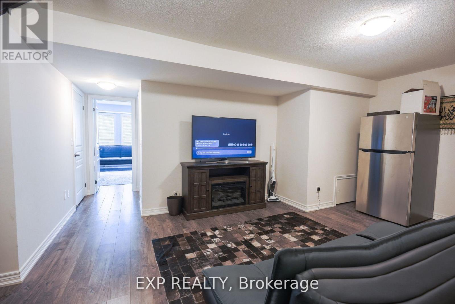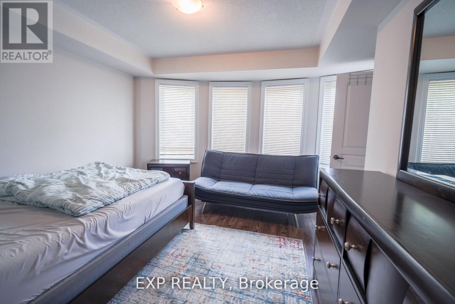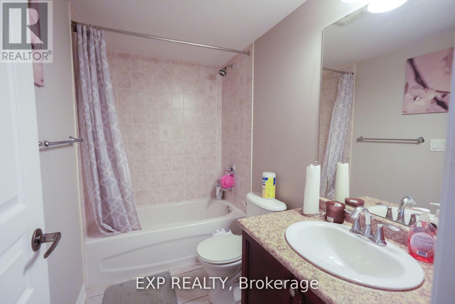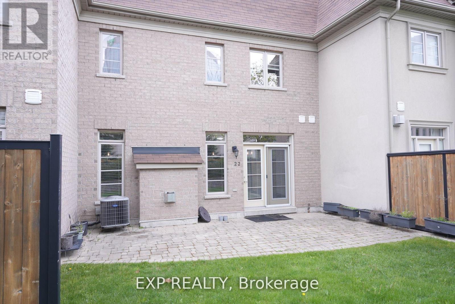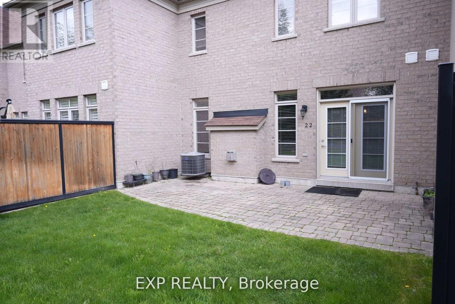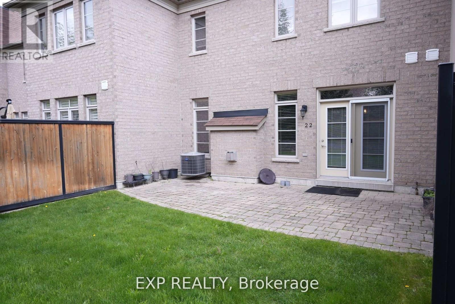22 - 4135 Shipp Drive Mississauga, Ontario L4Z 0A7
$4,800 Monthly
Spectacular ***Fully Furnished*** 3-Storey Executive Townhome in the Heart of Mississauga. Spacious 4-Bed, 4-Bath home featuring upgraded appliances, soaring 9' ceilings, hardwood floors, large living, dining & family rooms. Oversized primary suite with 5-pc ensuite, double sinks & sitting area. Fully furnished with stylish furniture. Includes 2 underground parking spaces. Prime location-walk to Square One, Celebration Square, Living Arts Centre, shops, cafes, restaurants, schools, parks, trails, transit & GO Bus. Move-in ready! Long-term rentals are preferred, however, short-term rentals between 4 to 10 months are also welcome. (id:61852)
Property Details
| MLS® Number | W12470832 |
| Property Type | Single Family |
| Community Name | City Centre |
| AmenitiesNearBy | Park, Public Transit, Schools |
| CommunityFeatures | Pets Allowed With Restrictions |
| ParkingSpaceTotal | 4 |
Building
| BathroomTotal | 4 |
| BedroomsAboveGround | 4 |
| BedroomsTotal | 4 |
| Age | 16 To 30 Years |
| Amenities | Fireplace(s) |
| Appliances | Water Heater |
| BasementDevelopment | Other, See Remarks |
| BasementType | N/a (other, See Remarks) |
| CoolingType | Central Air Conditioning |
| ExteriorFinish | Stucco |
| FireplacePresent | Yes |
| FireplaceTotal | 1 |
| FlooringType | Ceramic |
| HalfBathTotal | 1 |
| HeatingFuel | Natural Gas |
| HeatingType | Forced Air |
| StoriesTotal | 3 |
| SizeInterior | 3000 - 3249 Sqft |
| Type | Row / Townhouse |
Parking
| Underground | |
| Garage |
Land
| Acreage | No |
| LandAmenities | Park, Public Transit, Schools |
Rooms
| Level | Type | Length | Width | Dimensions |
|---|---|---|---|---|
| Second Level | Primary Bedroom | 3.99 m | 7.26 m | 3.99 m x 7.26 m |
| Second Level | Bedroom 2 | Measurements not available | ||
| Second Level | Bedroom 3 | Measurements not available | ||
| Main Level | Kitchen | 3.96 m | 4.06 m | 3.96 m x 4.06 m |
| Main Level | Eating Area | Measurements not available | ||
| Main Level | Dining Room | 3.53 m | 4.01 m | 3.53 m x 4.01 m |
| Main Level | Living Room | 5.31 m | 4.19 m | 5.31 m x 4.19 m |
| Main Level | Great Room | 4.01 m | 7.26 m | 4.01 m x 7.26 m |
| Ground Level | Bedroom 4 | Measurements not available | ||
| Ground Level | Recreational, Games Room | Measurements not available |
https://www.realtor.ca/real-estate/29007926/22-4135-shipp-drive-mississauga-city-centre-city-centre
Interested?
Contact us for more information
Ousayd Kassas
Salesperson
Feras Riyal
Broker
4711 Yonge St Unit C 10/fl
Toronto, Ontario M2N 6K8
