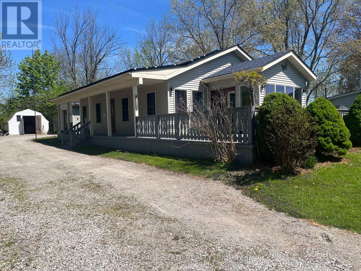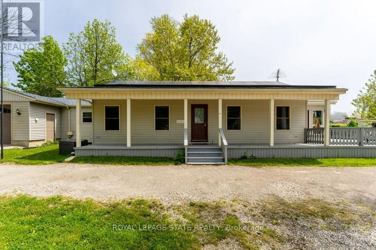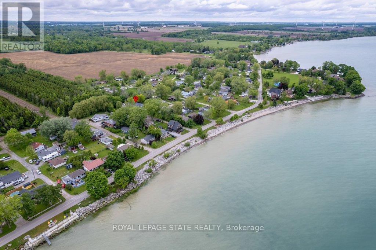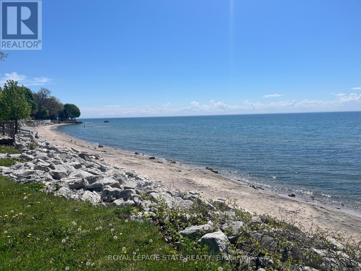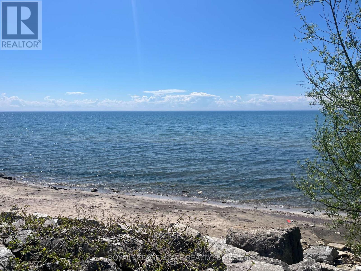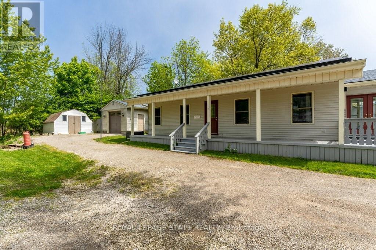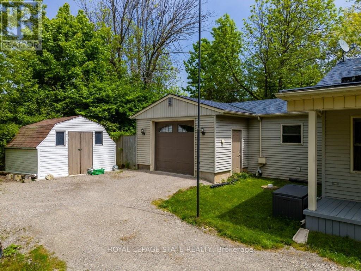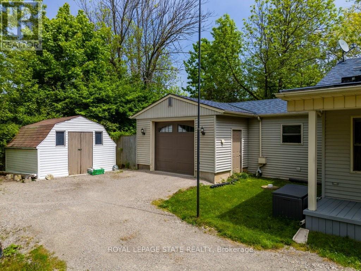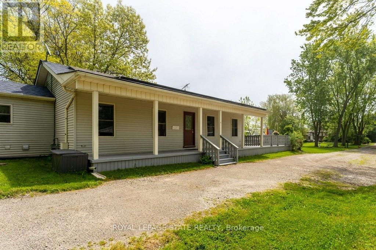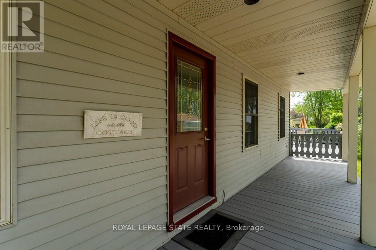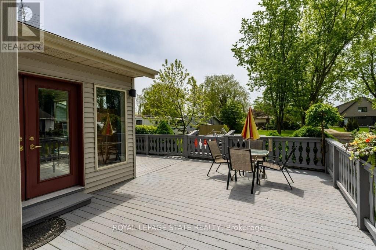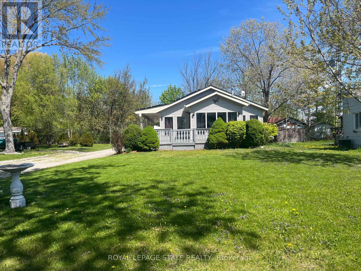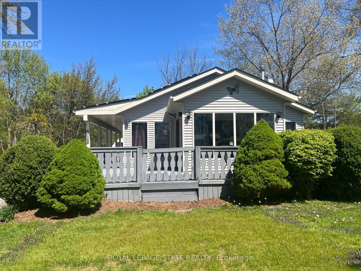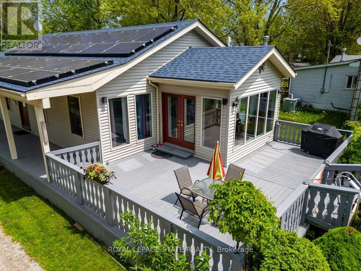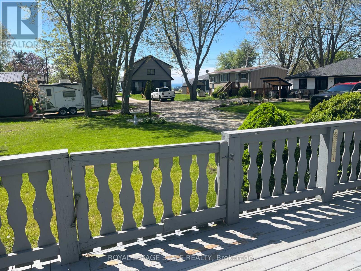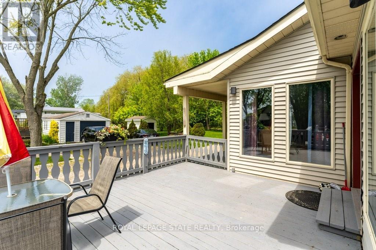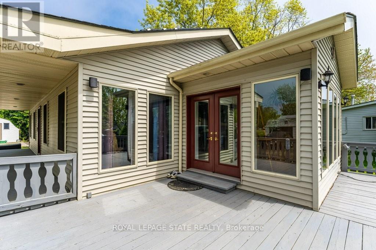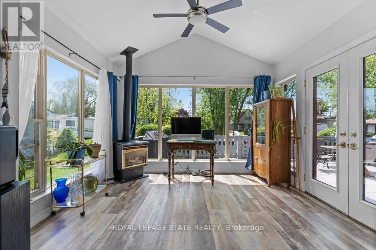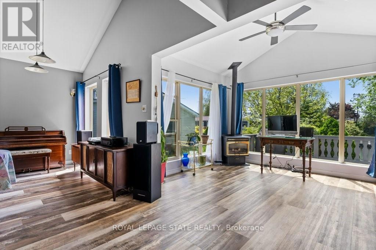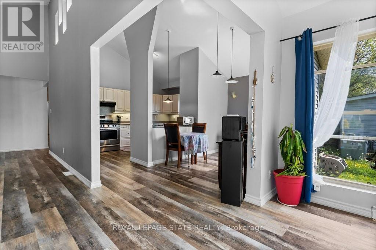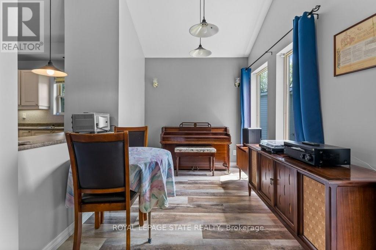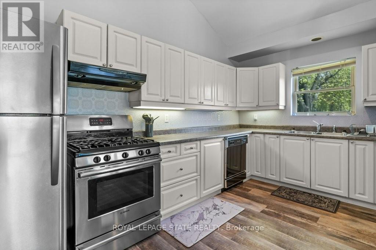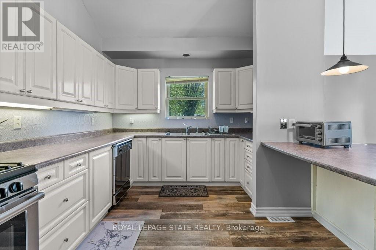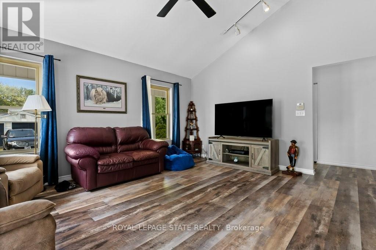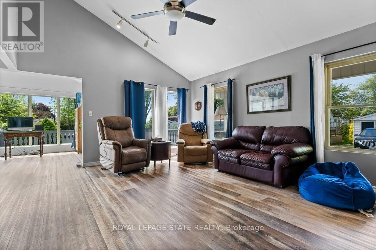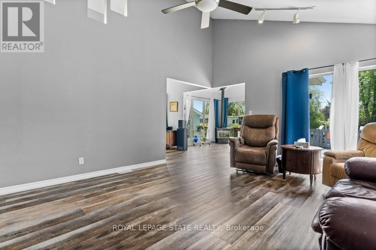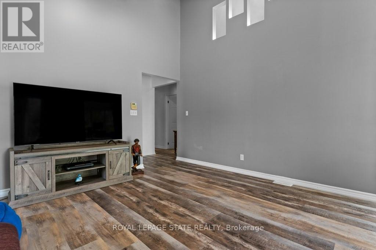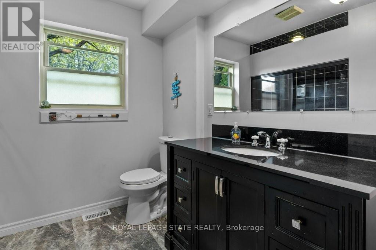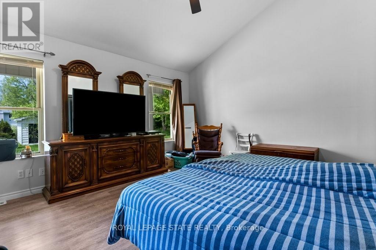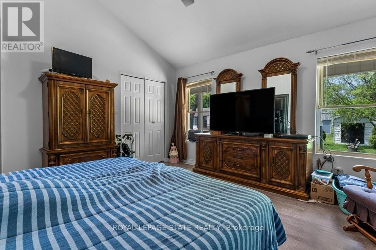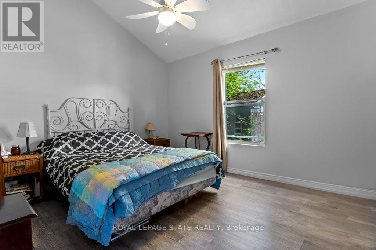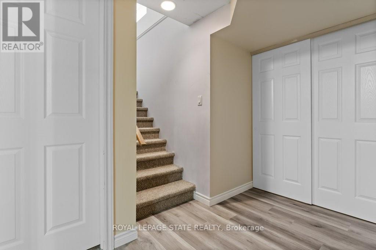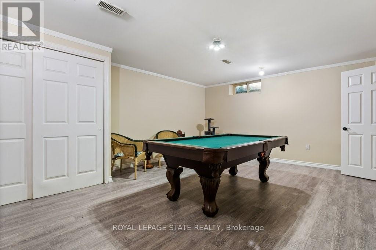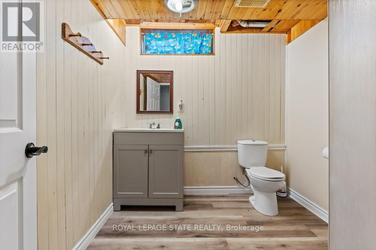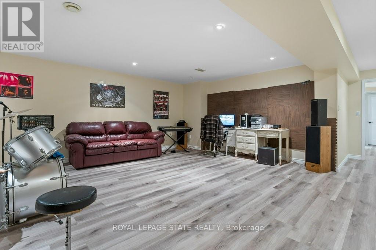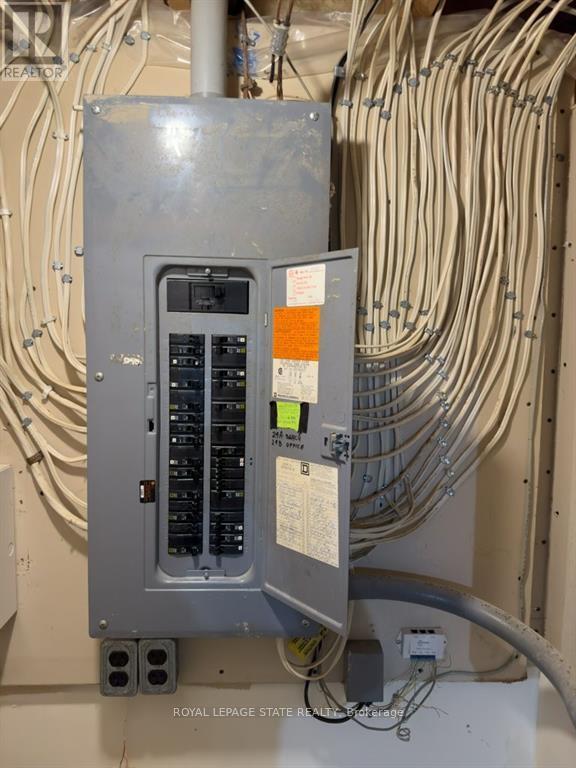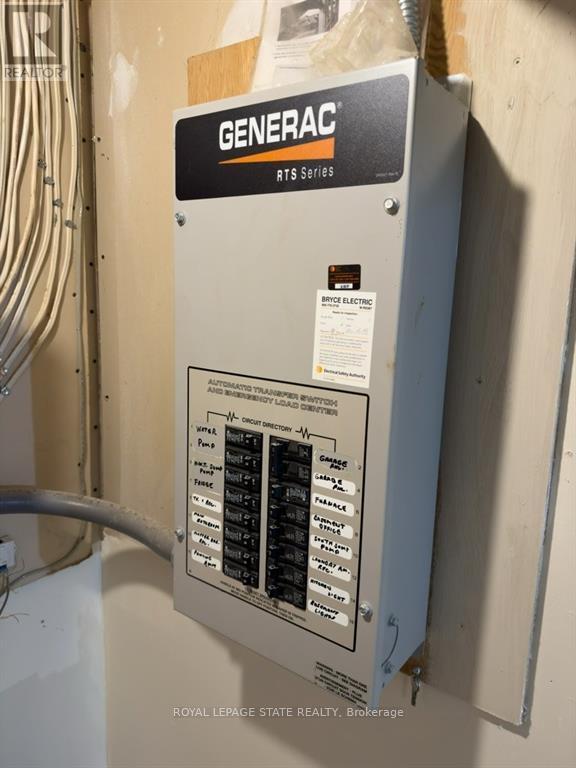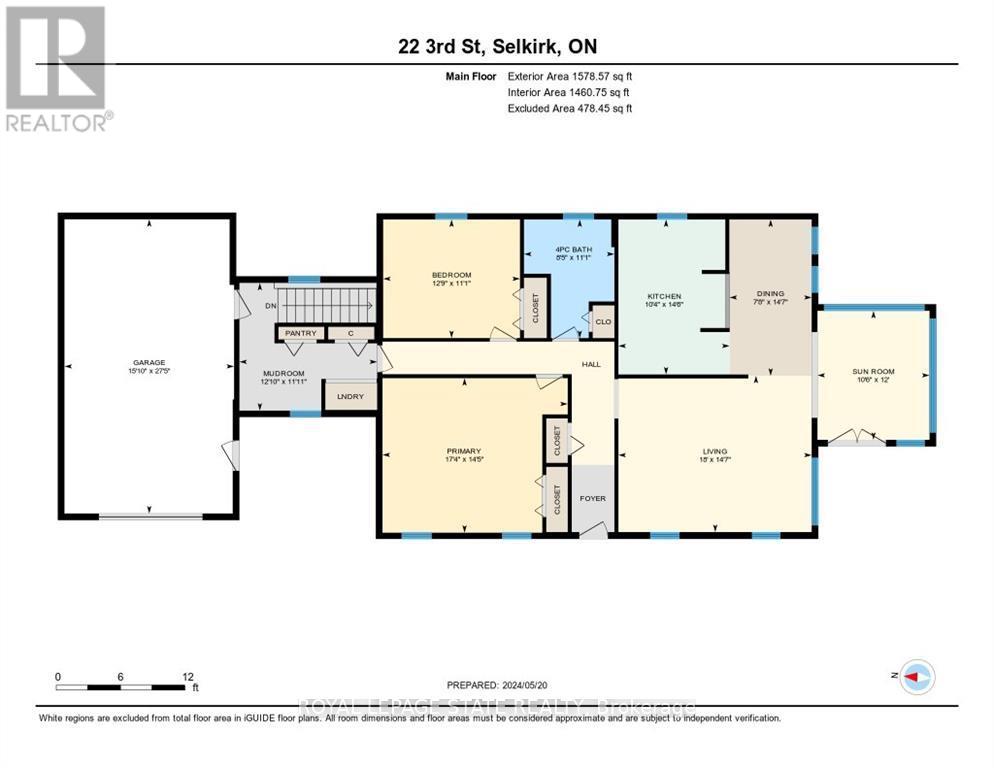22 3rd Street Haldimand, Ontario N0A 1P0
$599,900
Fabulous updated bungalow with Lake Erie views. Discover this substantially updated bungalow that offers both comfort and functionality. Perfectly situated with right of way access to a sandy beach and lake, this home combines modern upgrades with family fun. Interior highlights include big bright living space featuring a vaulted ceiling, cozy gas fireplace, spacious kitchen with sleek white cabinets, tons of storage and ample counter space, separate inviting dining area, sunroom with lake views, and double doors that lead to large deck area perfect for relaxation or hosting. Two large comfortable bedrooms providing a peaceful retreat and mass recreation room in the basement providing endless possibilities for leisure or hobbies. Exterior features attached 1.5 car garage (approx 15x27), stunning outdoor area with easy access from sunroom is perfect for soaking in the views or enjoying warm summer nights. Right of way to a sandy beach and lake ensures fun for the whole family is jus (id:61852)
Property Details
| MLS® Number | X12151537 |
| Property Type | Single Family |
| Community Name | Haldimand |
| AmenitiesNearBy | Beach |
| EquipmentType | Water Heater |
| Features | Irregular Lot Size |
| ParkingSpaceTotal | 8 |
| RentalEquipmentType | Water Heater |
| Structure | Deck, Shed |
| ViewType | Lake View, View Of Water |
Building
| BathroomTotal | 2 |
| BedroomsAboveGround | 2 |
| BedroomsTotal | 2 |
| Age | 31 To 50 Years |
| ArchitecturalStyle | Bungalow |
| BasementType | Full |
| ConstructionStyleAttachment | Detached |
| CoolingType | Central Air Conditioning |
| ExteriorFinish | Vinyl Siding |
| FoundationType | Poured Concrete |
| HeatingFuel | Natural Gas |
| HeatingType | Forced Air |
| StoriesTotal | 1 |
| SizeInterior | 1500 - 2000 Sqft |
| Type | House |
| UtilityPower | Generator |
| UtilityWater | Cistern |
Parking
| Attached Garage | |
| Garage |
Land
| Acreage | No |
| LandAmenities | Beach |
| Sewer | Holding Tank |
| SizeDepth | 65 Ft ,8 In |
| SizeFrontage | 162 Ft ,9 In |
| SizeIrregular | 162.8 X 65.7 Ft ; Irregular Shape |
| SizeTotalText | 162.8 X 65.7 Ft ; Irregular Shape |
| SurfaceWater | Lake/pond |
| ZoningDescription | Rl |
Rooms
| Level | Type | Length | Width | Dimensions |
|---|---|---|---|---|
| Basement | Recreational, Games Room | 7.72 m | 5.94 m | 7.72 m x 5.94 m |
| Basement | Recreational, Games Room | 5.64 m | 4.34 m | 5.64 m x 4.34 m |
| Basement | Utility Room | 7.92 m | 2.49 m | 7.92 m x 2.49 m |
| Ground Level | Mud Room | 3.91 m | 3.63 m | 3.91 m x 3.63 m |
| Ground Level | Living Room | 5.49 m | 4.44 m | 5.49 m x 4.44 m |
| Ground Level | Dining Room | 4.44 m | 2.34 m | 4.44 m x 2.34 m |
| Ground Level | Kitchen | 4.42 m | 3.15 m | 4.42 m x 3.15 m |
| Ground Level | Primary Bedroom | 5.28 m | 4.39 m | 5.28 m x 4.39 m |
| Ground Level | Bedroom 2 | 3.89 m | 3.38 m | 3.89 m x 3.38 m |
| Ground Level | Sunroom | 3.66 m | 3.2 m | 3.66 m x 3.2 m |
Utilities
| Electricity | Installed |
https://www.realtor.ca/real-estate/28319548/22-3rd-street-haldimand-haldimand
Interested?
Contact us for more information
Isaac Phillips
Salesperson
987 Rymal Rd Unit 100
Hamilton, Ontario L8W 3M2
