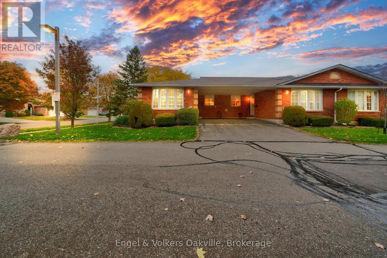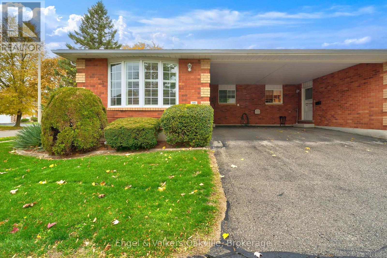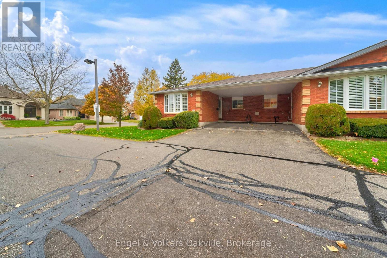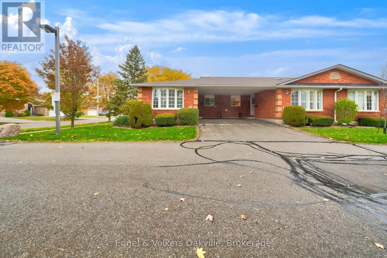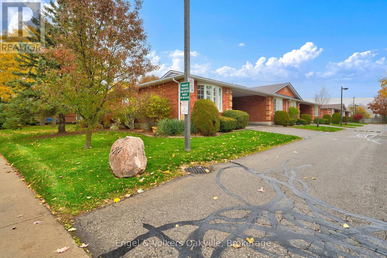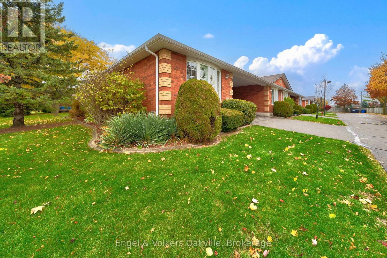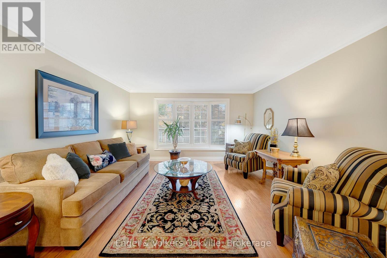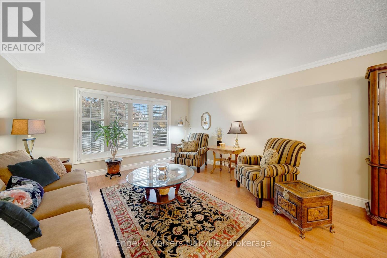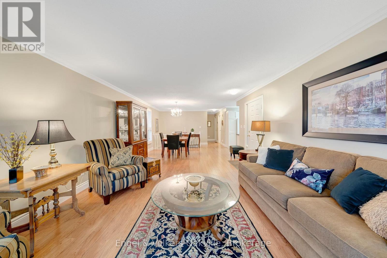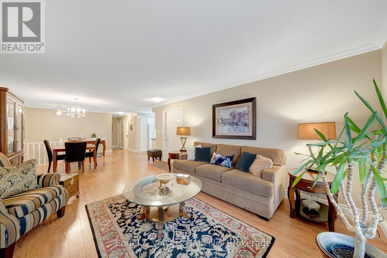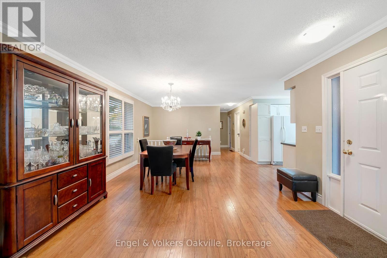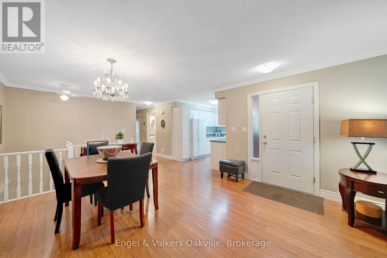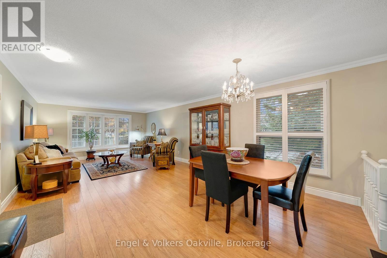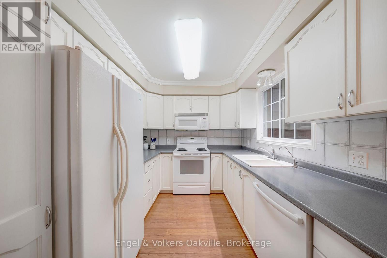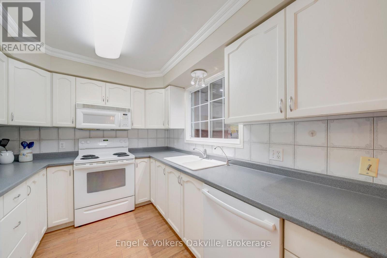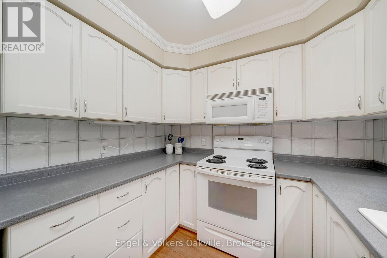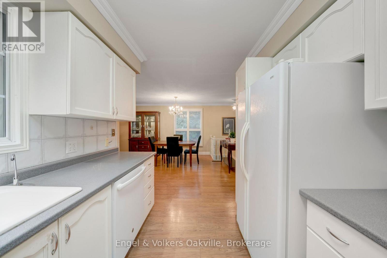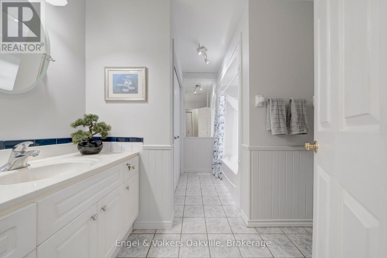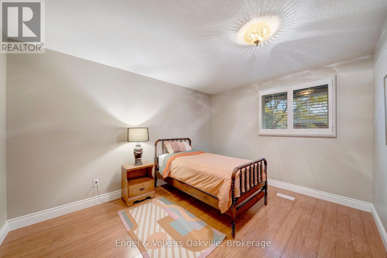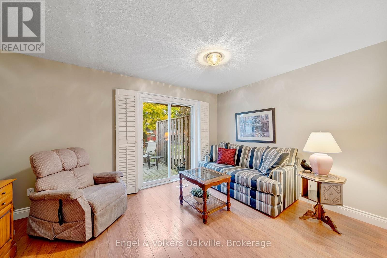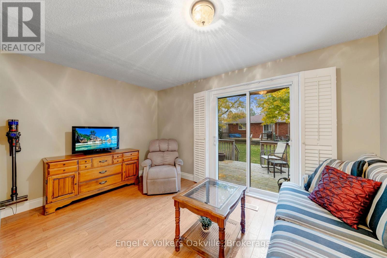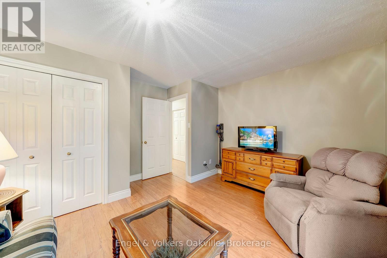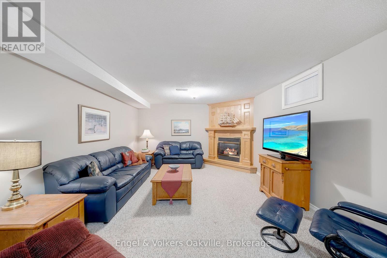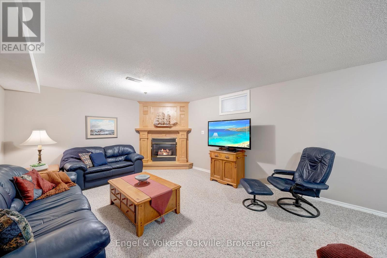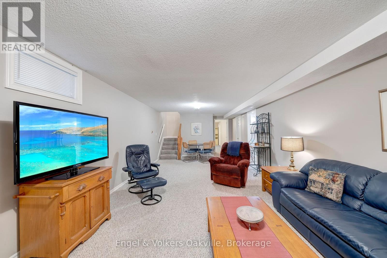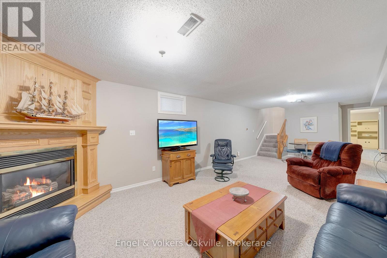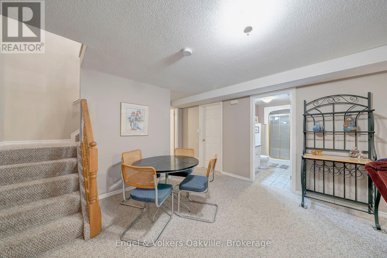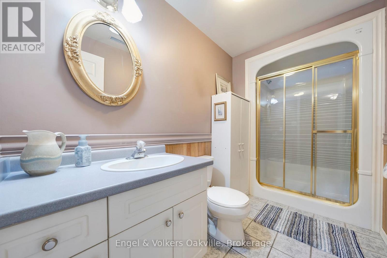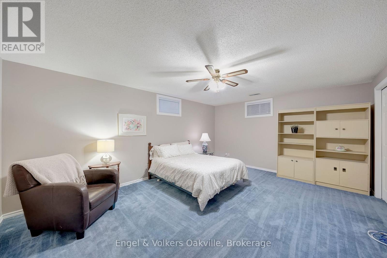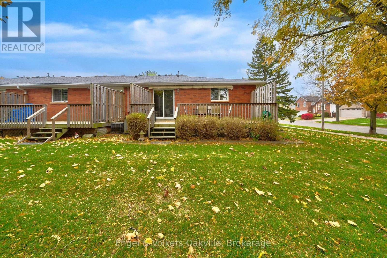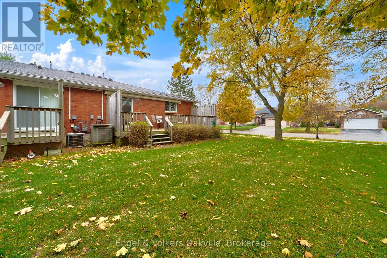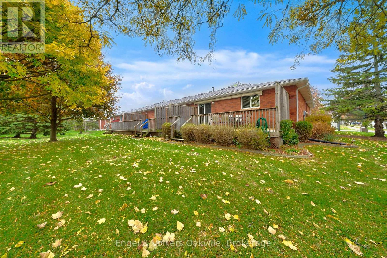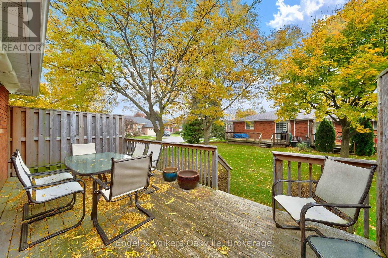22 - 20 Courtland Drive Brantford, Ontario N3R 7Y2
$529,900Maintenance, Parking, Common Area Maintenance
$410 Monthly
Maintenance, Parking, Common Area Maintenance
$410 MonthlyCharming 2+1 Bedroom, End Unit Bungalow Townhouse in Brantford! Perfectly situated near shopping plazas, public transit, and the new Costco, this home offers convenience at every turn. This inviting unit offers a thoughtful open floor plan, providing ample space for both living and entertaining. The additional third bedroom offers versatility, ideal as a guest room, home office, or hobby space. Enjoy the comfort of main floor living with minimal upkeep. 2 full bathrooms, California shutters and additional storage space in the utility room. Enjoy the quiet and private back deck with awning and mature trees, a great space for barbecuing and entertaining. This small enclave of bungalow townhouses offers the convenience of condo living without the hassle of a high rise building. Carport parking in your private driveway plus visitor parking close by for guests. Less than a 5 minute drive to HWY 403, this is a great location for commuting. Whether you're downsizing or just starting out, this home offers excellent value for a property in this sought-after location. (id:61852)
Property Details
| MLS® Number | X12516900 |
| Property Type | Single Family |
| CommunityFeatures | Pets Allowed With Restrictions |
| EquipmentType | Water Heater, Water Softener |
| Features | In Suite Laundry |
| ParkingSpaceTotal | 2 |
| RentalEquipmentType | Water Heater, Water Softener |
Building
| BathroomTotal | 2 |
| BedroomsAboveGround | 2 |
| BedroomsBelowGround | 1 |
| BedroomsTotal | 3 |
| Appliances | Dishwasher, Dryer, Stove, Washer, Window Coverings, Refrigerator |
| ArchitecturalStyle | Bungalow |
| BasementDevelopment | Finished |
| BasementType | N/a (finished) |
| CoolingType | Central Air Conditioning |
| ExteriorFinish | Brick |
| FireplacePresent | Yes |
| HeatingFuel | Natural Gas |
| HeatingType | Forced Air |
| StoriesTotal | 1 |
| SizeInterior | 1000 - 1199 Sqft |
| Type | Row / Townhouse |
Parking
| No Garage |
Land
| Acreage | No |
Rooms
| Level | Type | Length | Width | Dimensions |
|---|---|---|---|---|
| Basement | Recreational, Games Room | 8.59 m | 4.01 m | 8.59 m x 4.01 m |
| Basement | Bedroom 3 | 5.21 m | 4.01 m | 5.21 m x 4.01 m |
| Basement | Bathroom | Measurements not available | ||
| Basement | Utility Room | 5.41 m | 3.25 m | 5.41 m x 3.25 m |
| Main Level | Kitchen | 3.25 m | 2.49 m | 3.25 m x 2.49 m |
| Main Level | Living Room | 8.59 m | 4.22 m | 8.59 m x 4.22 m |
| Main Level | Bedroom | 3.99 m | 3.15 m | 3.99 m x 3.15 m |
| Main Level | Bedroom 2 | 4.22 m | 3.1 m | 4.22 m x 3.1 m |
| Main Level | Bathroom | Measurements not available |
https://www.realtor.ca/real-estate/29075027/22-20-courtland-drive-brantford
Interested?
Contact us for more information
Michael Cope
Salesperson
226 Lakeshore Rd E
Oakville, Ontario L6J 1H8
