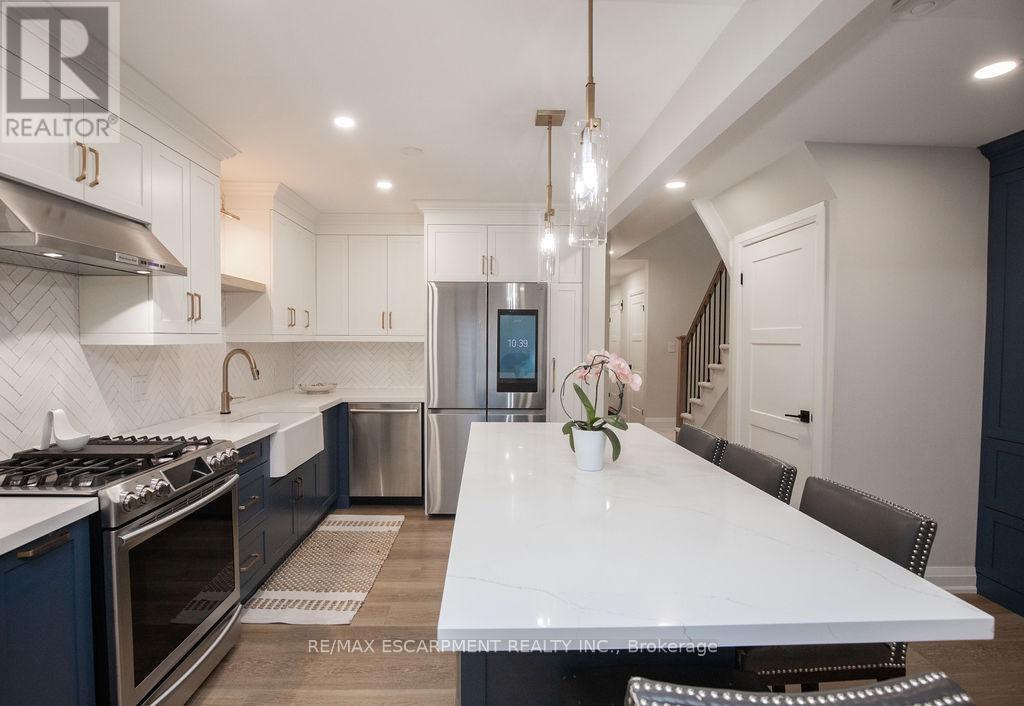22 - 1809 Upper Wentworth Street Hamilton, Ontario L9B 2R9
$699,900Maintenance, Insurance, Common Area Maintenance
$390 Monthly
Maintenance, Insurance, Common Area Maintenance
$390 MonthlyThis generous townhouse is one of the largest units in this well-maintained complex with over 170K in recent renovations. Boasting an open concept expansive Custom Quartz Island kitchen w/ ample counter space and storage complete with newer vinyl flooring, renovated baths, new carpeting, plumbing fixtures, furnace, A/C, water purification system and so much more. Upstairs, you'll find three well-sized bedrms, the primary suite features double closets, large windows, and a private 3-piece ensuite w/ walk-in shower. The main 4-piece bath is fresh and new. The F/Fin bsmt includes a cozy rec room, a spacious laundry area, and a dedicated office space. Perfectly located near schools, parks, shops, bus routes, and the Lincoln Alexander Expressway. RSA. (id:61852)
Property Details
| MLS® Number | X11997944 |
| Property Type | Single Family |
| Neigbourhood | Inch Park |
| Community Name | Allison |
| AmenitiesNearBy | Place Of Worship, Public Transit, Schools |
| CommunityFeatures | Pet Restrictions |
| EquipmentType | Water Heater |
| Features | Level Lot, Irregular Lot Size |
| ParkingSpaceTotal | 2 |
| RentalEquipmentType | Water Heater |
Building
| BathroomTotal | 3 |
| BedroomsAboveGround | 3 |
| BedroomsTotal | 3 |
| Age | 16 To 30 Years |
| Appliances | Water Purifier, Blinds, Dishwasher, Dryer, Garage Door Opener, Microwave, Stove, Washer, Refrigerator |
| BasementDevelopment | Finished |
| BasementType | N/a (finished) |
| CoolingType | Central Air Conditioning |
| ExteriorFinish | Brick |
| FoundationType | Poured Concrete |
| HalfBathTotal | 1 |
| HeatingFuel | Natural Gas |
| HeatingType | Forced Air |
| StoriesTotal | 2 |
| SizeInterior | 1399.9886 - 1598.9864 Sqft |
| Type | Row / Townhouse |
Parking
| Attached Garage | |
| Garage |
Land
| Acreage | No |
| LandAmenities | Place Of Worship, Public Transit, Schools |
| ZoningDescription | Rt-20/s-1252 |
Rooms
| Level | Type | Length | Width | Dimensions |
|---|---|---|---|---|
| Second Level | Bedroom | 4.57 m | 3.66 m | 4.57 m x 3.66 m |
| Second Level | Bedroom | 4.17 m | 2.69 m | 4.17 m x 2.69 m |
| Second Level | Bedroom | 4.17 m | 2.44 m | 4.17 m x 2.44 m |
| Second Level | Bathroom | Measurements not available | ||
| Second Level | Bathroom | Measurements not available | ||
| Basement | Office | 2.95 m | 2.08 m | 2.95 m x 2.08 m |
| Basement | Utility Room | Measurements not available | ||
| Basement | Recreational, Games Room | 7.26 m | 5.13 m | 7.26 m x 5.13 m |
| Main Level | Foyer | 1.52 m | 5.49 m | 1.52 m x 5.49 m |
| Main Level | Kitchen | 5.26 m | 3.66 m | 5.26 m x 3.66 m |
| Main Level | Living Room | 5.26 m | 3.91 m | 5.26 m x 3.91 m |
| Main Level | Bathroom | Measurements not available |
https://www.realtor.ca/real-estate/27974424/22-1809-upper-wentworth-street-hamilton-allison-allison
Interested?
Contact us for more information
Frank A. Salvatore
Broker
325 Winterberry Drive #4b
Hamilton, Ontario L8J 0B6
Alexandra Moore
Salesperson
1320 Cornwall Rd Unit 103c
Oakville, Ontario L6J 7W5








































