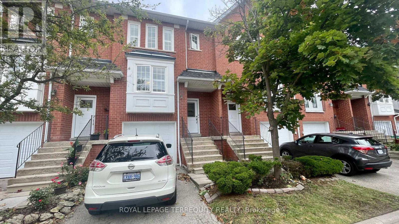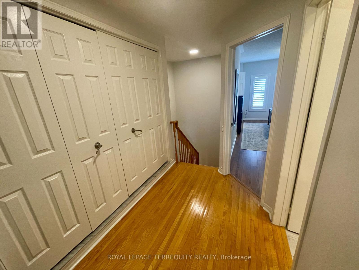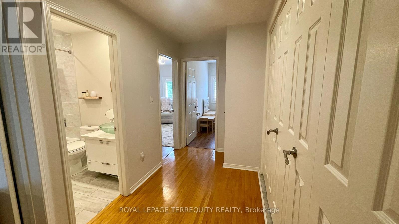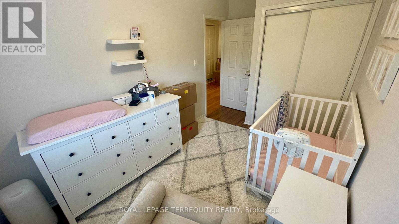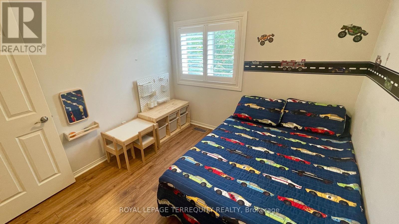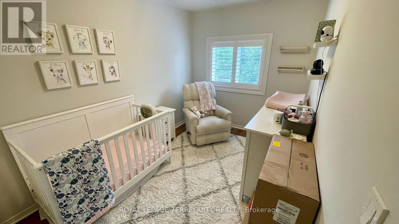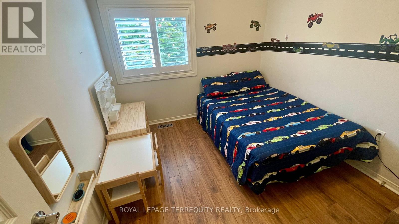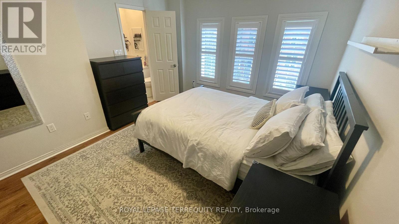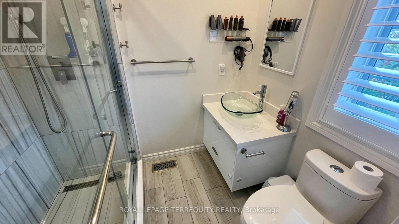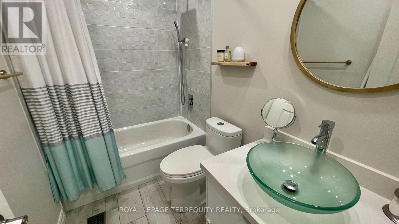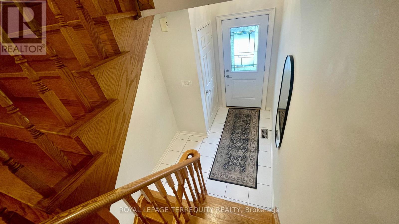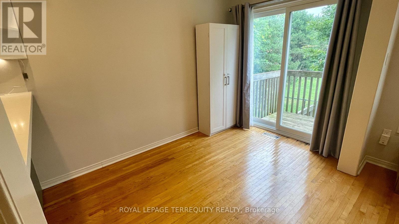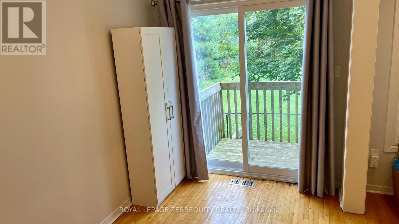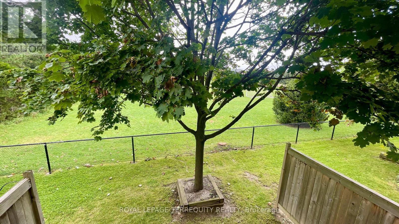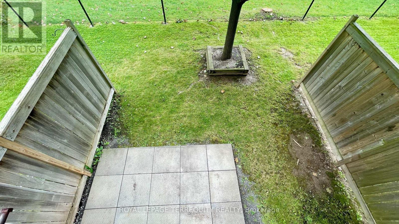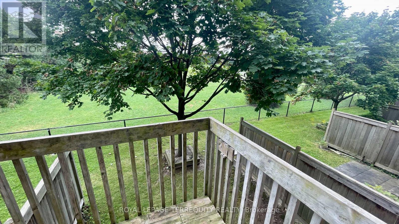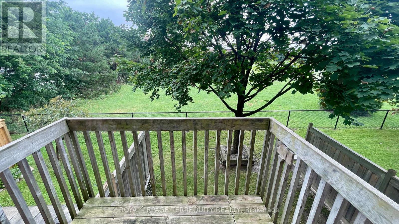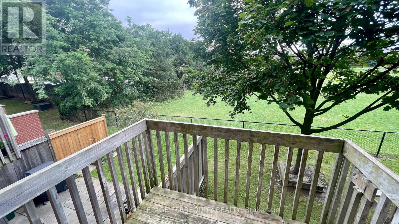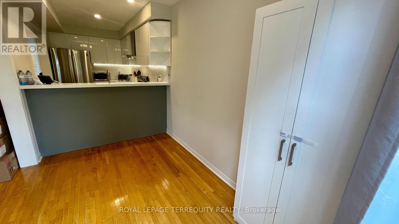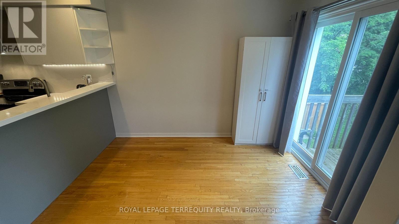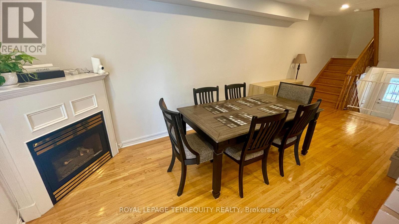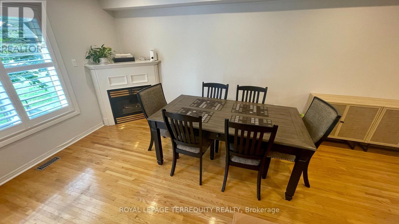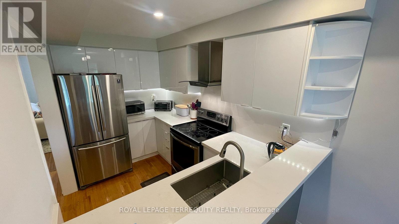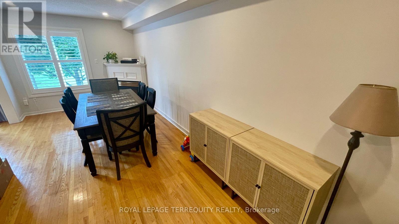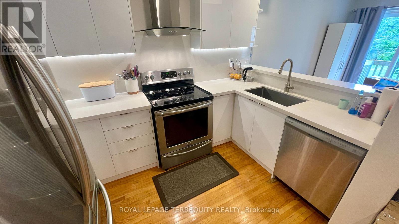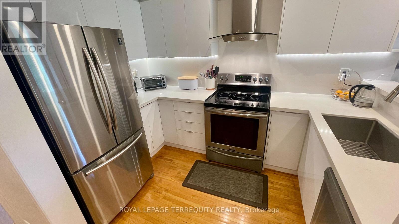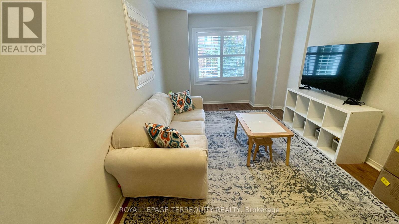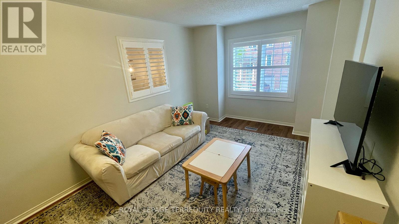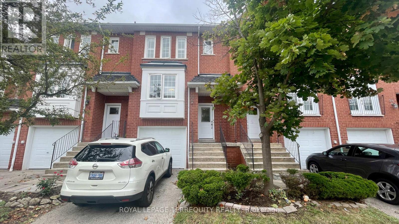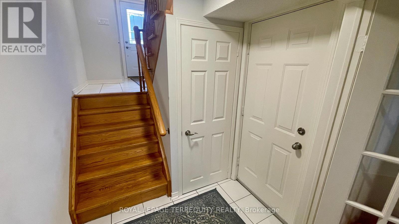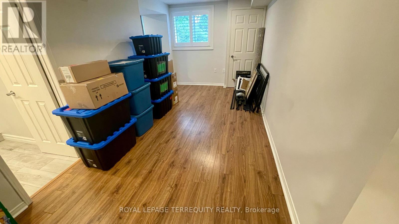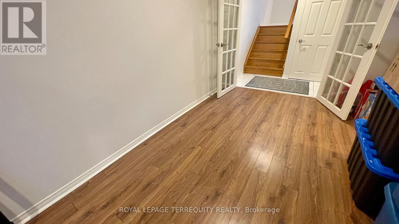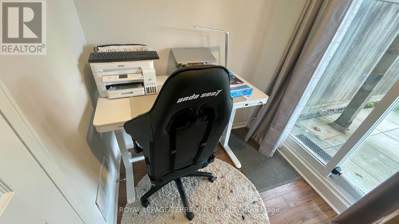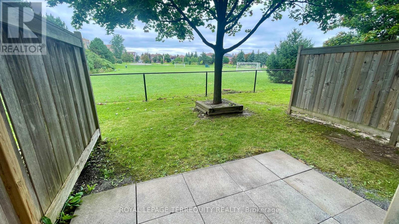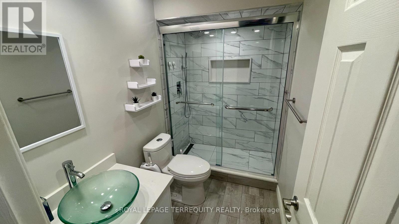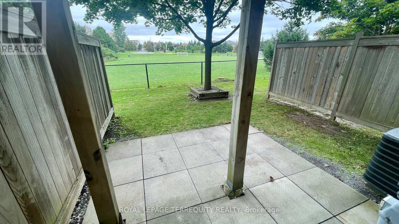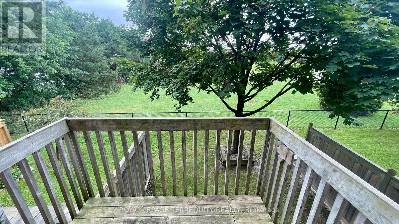22 - 1588 South Parade Court Mississauga, Ontario L5M 6E7
$3,300 Monthly
Step into this beautifully renovated 3-bedroom townhouse, where contemporary elegance meets functional design. The modern kitchen boasts sleek quartz countertops and breakfast bar, complemented by high-gloss cabinets & stainless steel appliances. The kitchen is well-lit with stylish pot lights that enhance the chic ambiance. The spacious layout is perfect for relaxing, bathed in natural light from large windows & overlooks a tranquil park. The walk-out basement adds versatility, dedicated office space and a full 3 pc bathroom, ideal for both work and leisure. A rare second-floor laundry area with ample shelving for optimal organization. Situated close to local parks, churches, & Go Stn, restaurants & shopping this townhouse combines convenience with luxury, offering a truly exceptional living experience. (id:61852)
Property Details
| MLS® Number | W12429983 |
| Property Type | Single Family |
| Community Name | East Credit |
| CommunityFeatures | Pet Restrictions |
| EquipmentType | Water Heater |
| Features | Balcony |
| ParkingSpaceTotal | 2 |
| RentalEquipmentType | Water Heater |
Building
| BathroomTotal | 3 |
| BedroomsAboveGround | 3 |
| BedroomsTotal | 3 |
| Appliances | Water Heater, Water Meter, Dishwasher, Dryer, Microwave, Stove, Washer, Window Coverings, Refrigerator |
| BasementDevelopment | Finished |
| BasementFeatures | Walk Out |
| BasementType | N/a (finished) |
| CoolingType | Central Air Conditioning |
| ExteriorFinish | Brick |
| FlooringType | Laminate, Hardwood, Ceramic |
| HeatingFuel | Natural Gas |
| HeatingType | Forced Air |
| StoriesTotal | 2 |
| SizeInterior | 1400 - 1599 Sqft |
| Type | Row / Townhouse |
Parking
| Attached Garage | |
| Garage |
Land
| Acreage | No |
Rooms
| Level | Type | Length | Width | Dimensions |
|---|---|---|---|---|
| Second Level | Primary Bedroom | 3.48 m | 4.11 m | 3.48 m x 4.11 m |
| Second Level | Bedroom 2 | 2.36 m | 3.38 m | 2.36 m x 3.38 m |
| Second Level | Bedroom 3 | 2.78 m | 2.96 m | 2.78 m x 2.96 m |
| Second Level | Laundry Room | 0.81 m | 2.74 m | 0.81 m x 2.74 m |
| Basement | Family Room | 5.41 m | 2.49 m | 5.41 m x 2.49 m |
| Basement | Den | 2.59 m | 1.7 m | 2.59 m x 1.7 m |
| Upper Level | Living Room | 5.22 m | 3.1 m | 5.22 m x 3.1 m |
| Upper Level | Dining Room | 3.96 m | 2.97 m | 3.96 m x 2.97 m |
| Upper Level | Kitchen | 3.38 m | 2.26 m | 3.38 m x 2.26 m |
Interested?
Contact us for more information
Chirag Rana
Broker
2345 Argentia Road Unit 201b
Mississauga, Ontario L5N 8K4
Andrea Malovic
Salesperson
2345 Argentia Road Unit 201b
Mississauga, Ontario L5N 8K4
