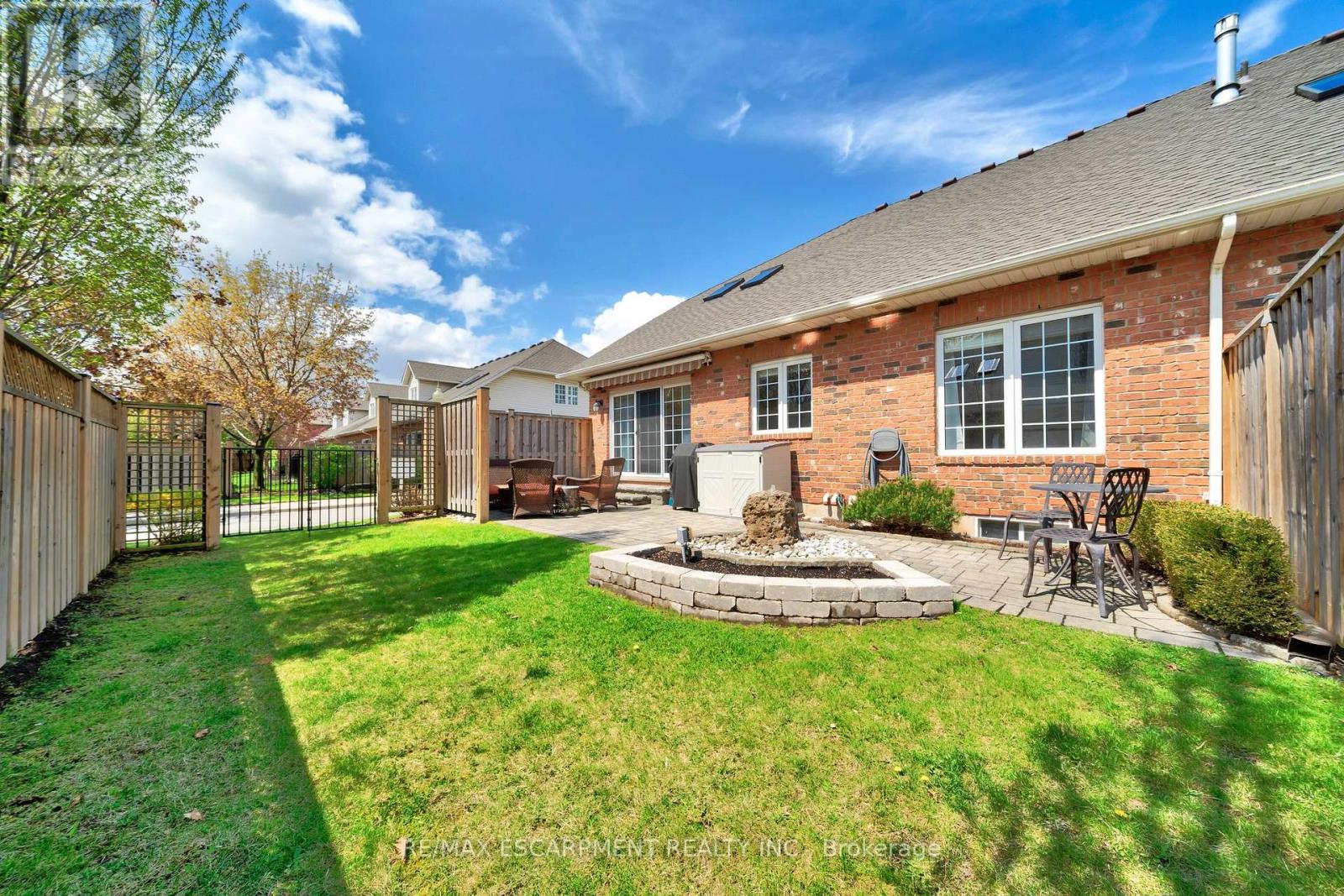22 - 1275 Stephenson Drive Burlington, Ontario L7S 2M2
$1,149,000Maintenance, Common Area Maintenance, Insurance
$653.69 Monthly
Maintenance, Common Area Maintenance, Insurance
$653.69 MonthlyRarely-Offered spacious bungalow Townhome located within an exclusive, sought after community in south Burlington. This spacious bungalow offers 1400 sq ft above ground and an additional850 sq ft finished lower level. Fantastic floor plan that boasts a generously sized main floor primary bedroom with ensuite and walk-in closet, large and bright living room and dining room with cathedral ceiling and skylights. Step outside through the sliding doors to a private and tranquil backyard with beautifully landscaped gardens, including an irrigation system. Second bedroom that easily functions as office or den with walk-in closet. Finished lower level with large recreational room, 3rd bedroom, bathroom rough-in, upgraded windows for an abundant amount of natural lighting and lots of storage . Double car garage with inside entry . Lots of visitor parking. Within walking distance to Lake Ontario, the downtown core and many parks, Elementary and Secondary schools nearby. Close to all amenities including Shopping Centre. A short car ride to the highways and walkable to public transit. This property has been meticulously maintained by the current owner and it really shows it's pride of ownership. (id:61852)
Property Details
| MLS® Number | W12133663 |
| Property Type | Single Family |
| Community Name | Brant |
| AmenitiesNearBy | Park, Public Transit |
| CommunityFeatures | Pet Restrictions |
| EquipmentType | Water Heater |
| Features | In Suite Laundry |
| ParkingSpaceTotal | 4 |
| RentalEquipmentType | Water Heater |
| Structure | Patio(s) |
Building
| BathroomTotal | 2 |
| BedroomsAboveGround | 2 |
| BedroomsBelowGround | 1 |
| BedroomsTotal | 3 |
| Age | 16 To 30 Years |
| Amenities | Visitor Parking, Fireplace(s) |
| Appliances | Central Vacuum, Blinds, Dishwasher, Dryer, Freezer, Stove, Washer, Window Coverings, Refrigerator |
| ArchitecturalStyle | Bungalow |
| BasementDevelopment | Finished |
| BasementType | Full (finished) |
| CoolingType | Central Air Conditioning |
| ExteriorFinish | Brick, Stone |
| FireplacePresent | Yes |
| FireplaceTotal | 2 |
| FoundationType | Concrete |
| HalfBathTotal | 1 |
| HeatingFuel | Natural Gas |
| HeatingType | Forced Air |
| StoriesTotal | 1 |
| SizeInterior | 1400 - 1599 Sqft |
| Type | Apartment |
Parking
| Attached Garage | |
| Garage |
Land
| Acreage | No |
| LandAmenities | Park, Public Transit |
| LandscapeFeatures | Landscaped, Lawn Sprinkler |
Rooms
| Level | Type | Length | Width | Dimensions |
|---|---|---|---|---|
| Basement | Bedroom | 5.11 m | 3.98 m | 5.11 m x 3.98 m |
| Basement | Utility Room | 4.59 m | 4.31 m | 4.59 m x 4.31 m |
| Basement | Recreational, Games Room | 10.51 m | 5.47 m | 10.51 m x 5.47 m |
| Main Level | Eating Area | 3.13 m | 2.7 m | 3.13 m x 2.7 m |
| Main Level | Kitchen | 2.61 m | 2.41 m | 2.61 m x 2.41 m |
| Main Level | Dining Room | 5.15 m | 5.02 m | 5.15 m x 5.02 m |
| Main Level | Living Room | 5.49 m | 3.56 m | 5.49 m x 3.56 m |
| Main Level | Primary Bedroom | 5.7 m | 3.52 m | 5.7 m x 3.52 m |
| Main Level | Bathroom | 4.84 m | 2.14 m | 4.84 m x 2.14 m |
| Main Level | Bedroom | 3.66 m | 2.6 m | 3.66 m x 2.6 m |
| Main Level | Bathroom | 2.13 m | 2.08 m | 2.13 m x 2.08 m |
| Main Level | Laundry Room | 3.08 m | 2.08 m | 3.08 m x 2.08 m |
https://www.realtor.ca/real-estate/28281175/22-1275-stephenson-drive-burlington-brant-brant
Interested?
Contact us for more information
Conrad Guy Zurini
Broker of Record
2180 Itabashi Way #4b
Burlington, Ontario L7M 5A5





































