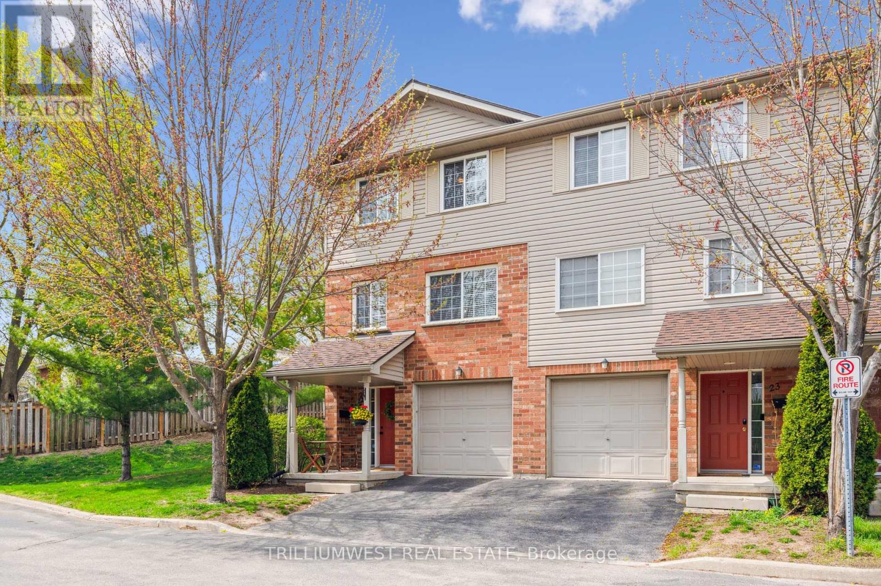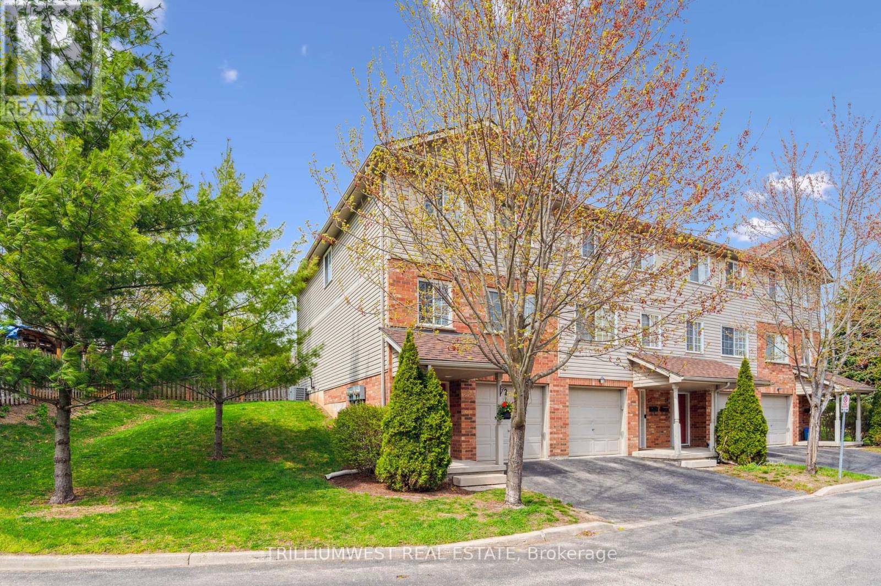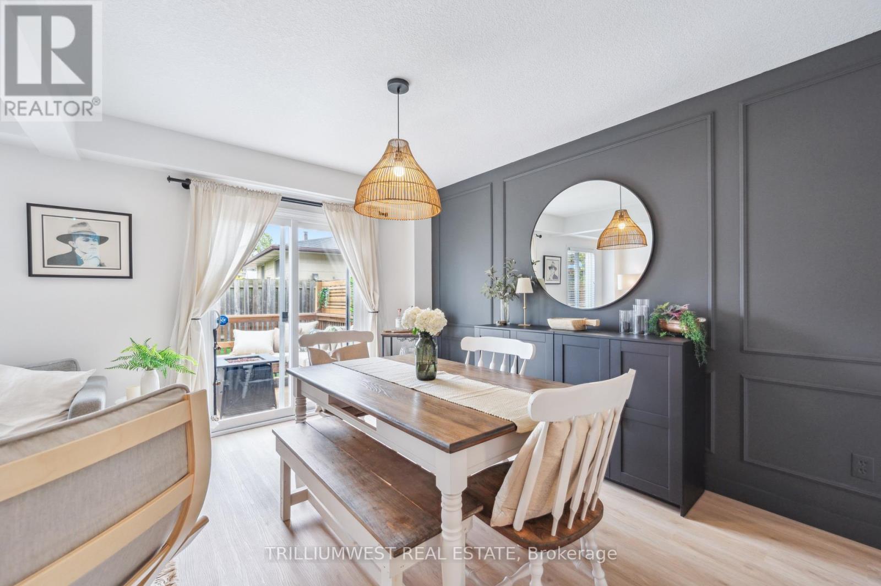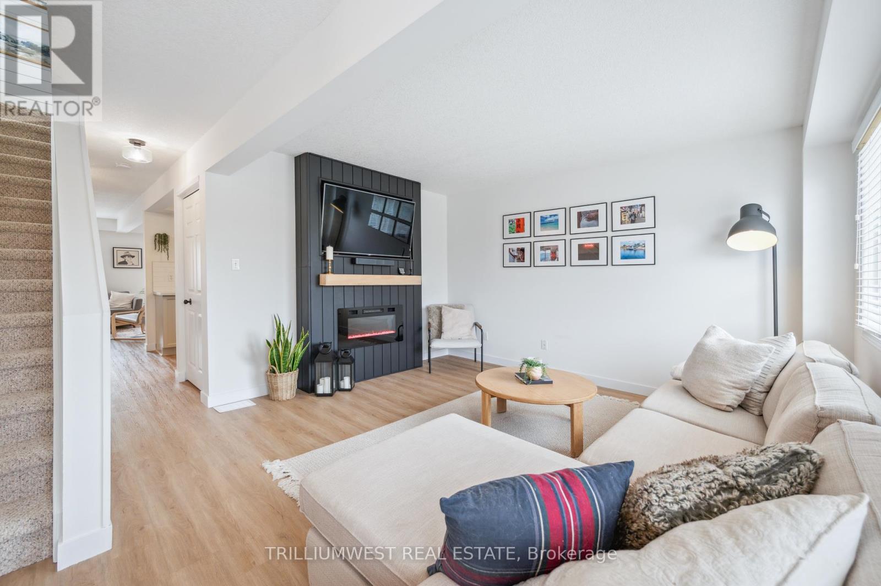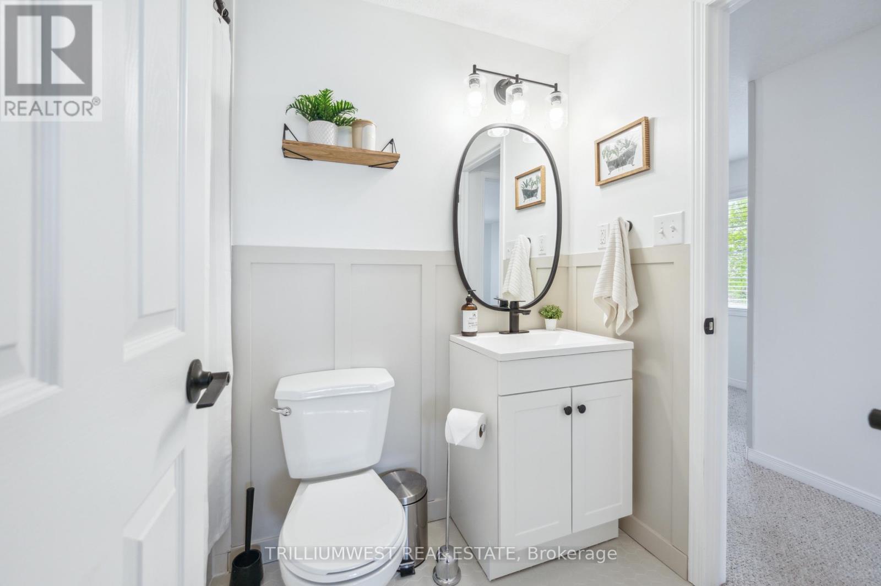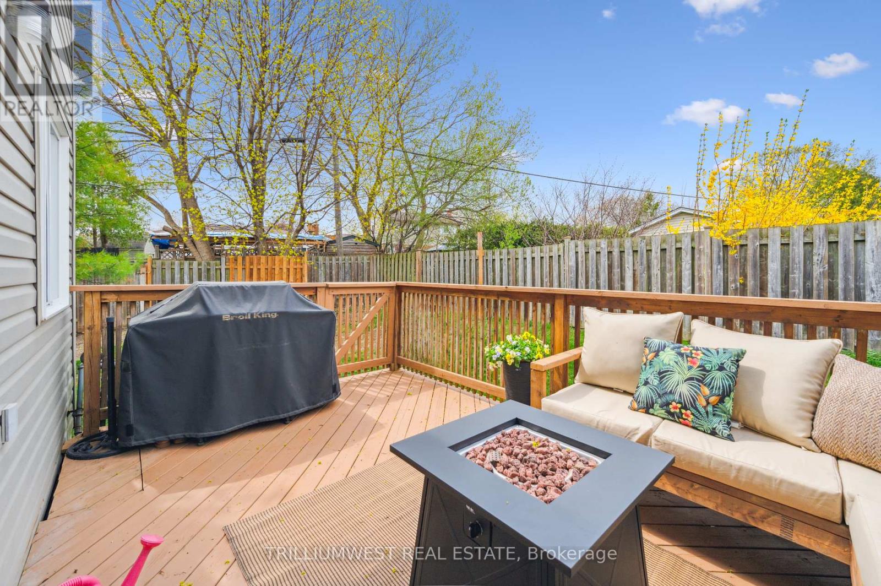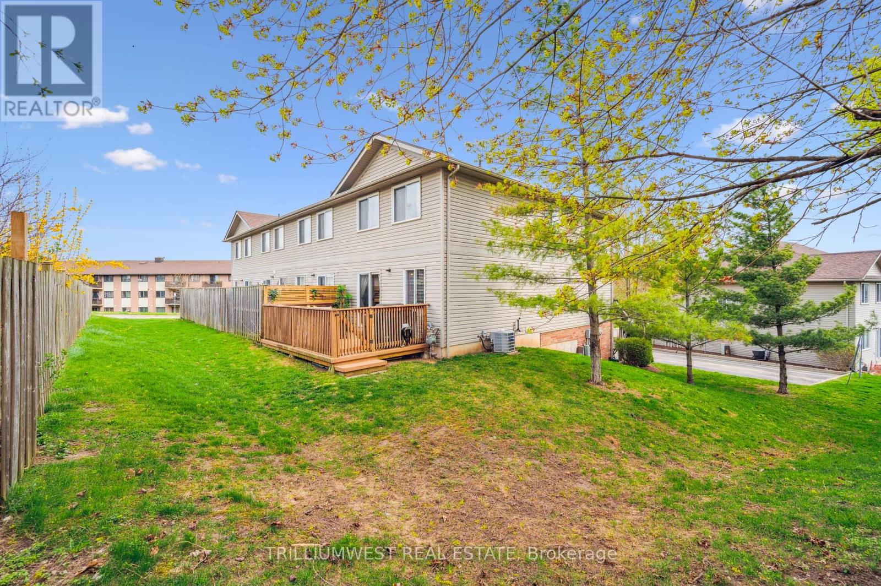22 - 120 Dudhope Avenue Cambridge, Ontario N1R 4T7
$599,900Maintenance, Insurance, Common Area Maintenance
$267 Monthly
Maintenance, Insurance, Common Area Maintenance
$267 MonthlyBright, Boho, END UNIT TOWNHOME that's MOVE-IN-READY!!! This unit blends stylish design with everyday comfort. Enjoy being the end unit and all the perks associated...no neighbours to the West and located beside a common grass area with room for your kids or furry friend to play. Step out back to your own rear deck perfect for morning coffee, evening BBQs, or soaking up the sun. Inside, you'll find a chic boho-inspired design featuring beautiful shiplap accents, creating a warm, inviting vibe that feels like home from the moment you walk in. With its move-in-ready condition, you can simply unpack, settle in, and start living your best life! Dont miss the opportunity to make this trendy, light-filled townhouse your own. (id:61852)
Property Details
| MLS® Number | X12114449 |
| Property Type | Single Family |
| Neigbourhood | Galt |
| AmenitiesNearBy | Public Transit, Park, Place Of Worship, Schools |
| CommunityFeatures | Pet Restrictions |
| ParkingSpaceTotal | 2 |
Building
| BathroomTotal | 1 |
| BedroomsAboveGround | 2 |
| BedroomsTotal | 2 |
| Amenities | Fireplace(s) |
| Appliances | Garage Door Opener Remote(s), Blinds, Dishwasher, Dryer, Stove, Washer, Refrigerator |
| BasementDevelopment | Unfinished |
| BasementType | N/a (unfinished) |
| CoolingType | Central Air Conditioning |
| ExteriorFinish | Brick, Vinyl Siding |
| FireplacePresent | Yes |
| HeatingFuel | Natural Gas |
| HeatingType | Forced Air |
| StoriesTotal | 2 |
| SizeInterior | 1400 - 1599 Sqft |
| Type | Row / Townhouse |
Parking
| Attached Garage | |
| Garage |
Land
| Acreage | No |
| LandAmenities | Public Transit, Park, Place Of Worship, Schools |
Rooms
| Level | Type | Length | Width | Dimensions |
|---|---|---|---|---|
| Second Level | Dining Room | 2.14 m | 4.06 m | 2.14 m x 4.06 m |
| Second Level | Family Room | 5.11 m | 4.14 m | 5.11 m x 4.14 m |
| Second Level | Living Room | 2.97 m | 4.06 m | 2.97 m x 4.06 m |
| Third Level | Bathroom | 2.36 m | 1.48 m | 2.36 m x 1.48 m |
| Third Level | Bedroom | 4.38 m | 3.14 m | 4.38 m x 3.14 m |
| Third Level | Den | 2.47 m | 3.04 m | 2.47 m x 3.04 m |
| Third Level | Primary Bedroom | 5.08 m | 3.8 m | 5.08 m x 3.8 m |
| Basement | Utility Room | 2.98 m | 6.42 m | 2.98 m x 6.42 m |
| Basement | Utility Room | 4.93 m | 5.05 m | 4.93 m x 5.05 m |
https://www.realtor.ca/real-estate/28239203/22-120-dudhope-avenue-cambridge
Interested?
Contact us for more information
Craig Ross Miller
Salesperson
292 Stone Rd West Unit 8
Guelph, Ontario N1G 3C4
