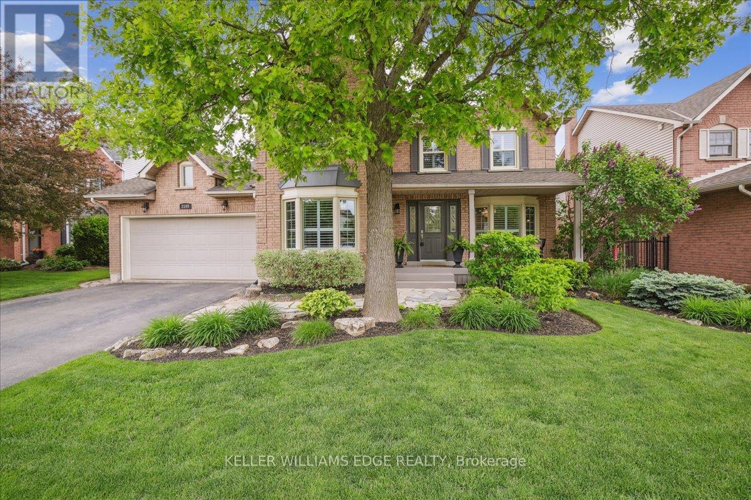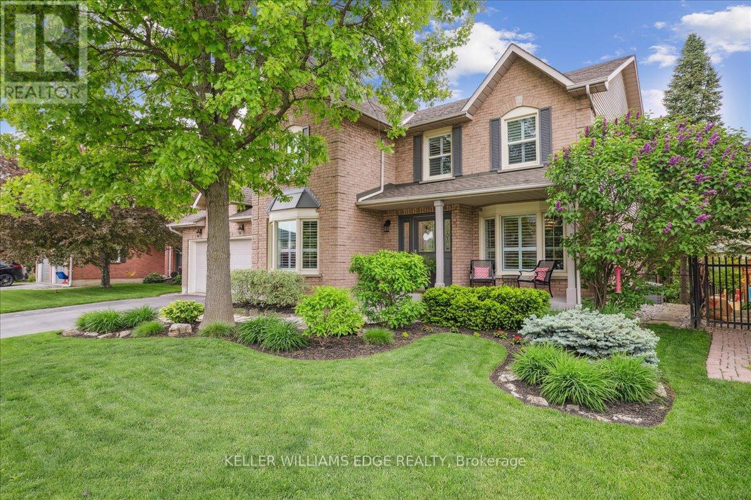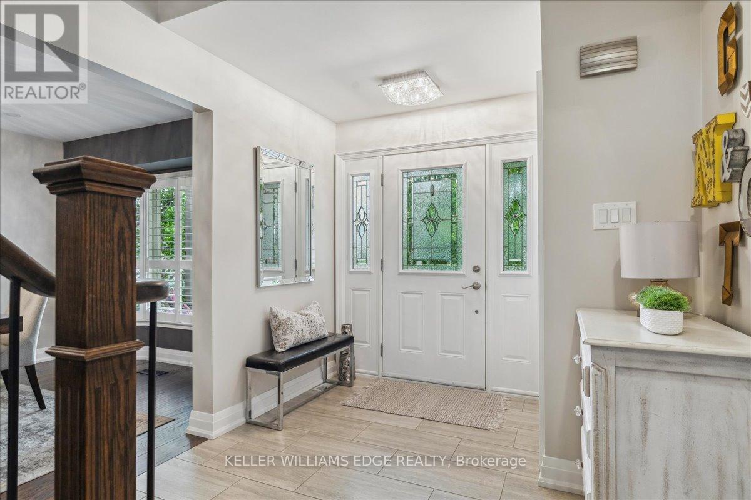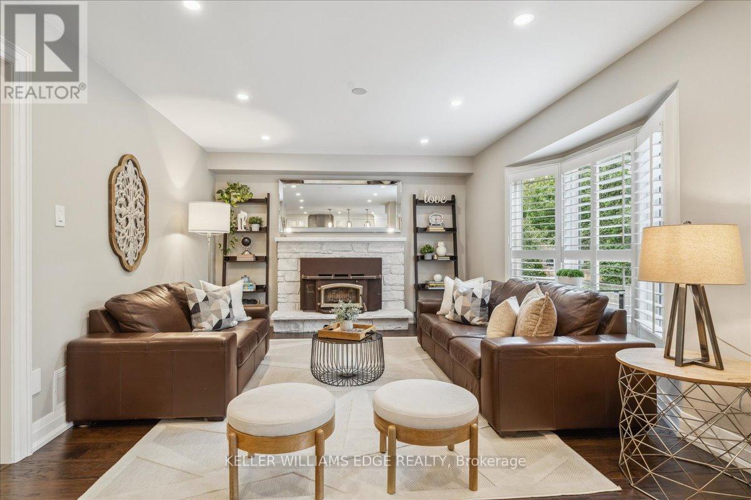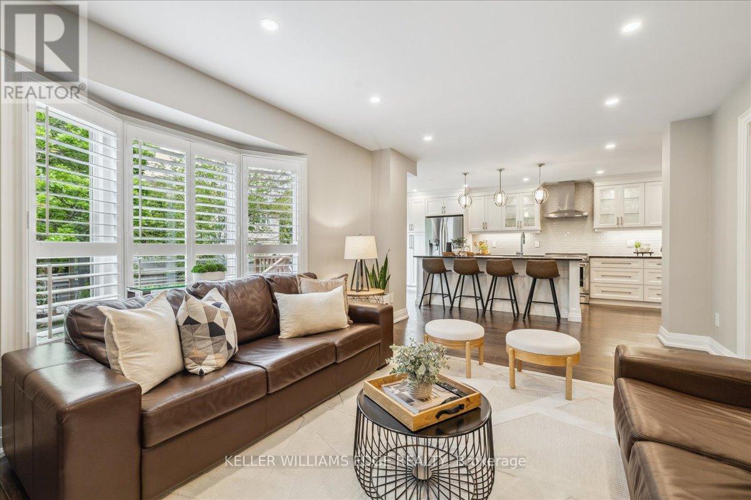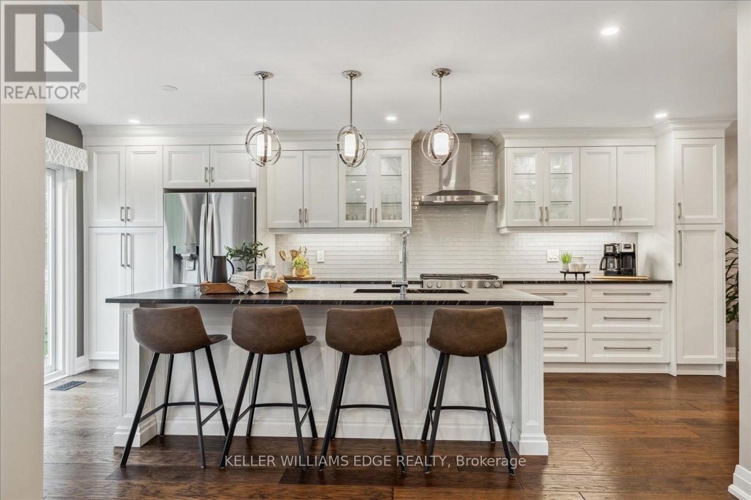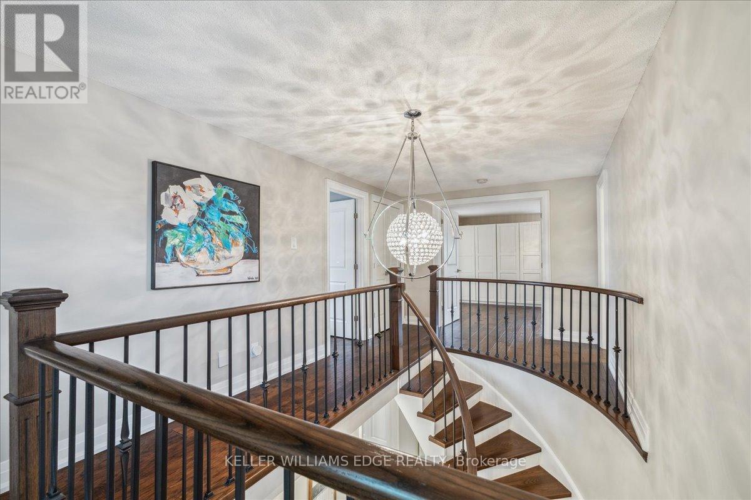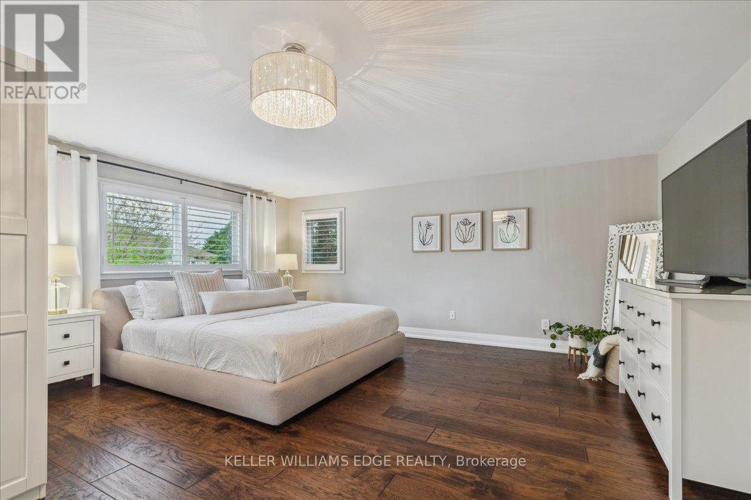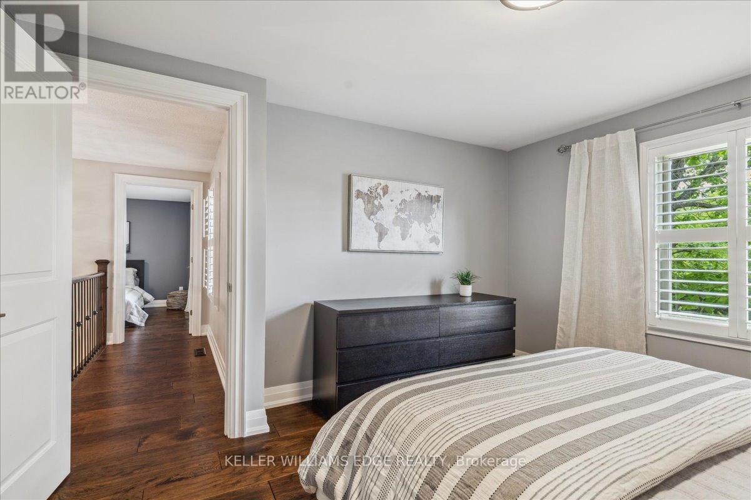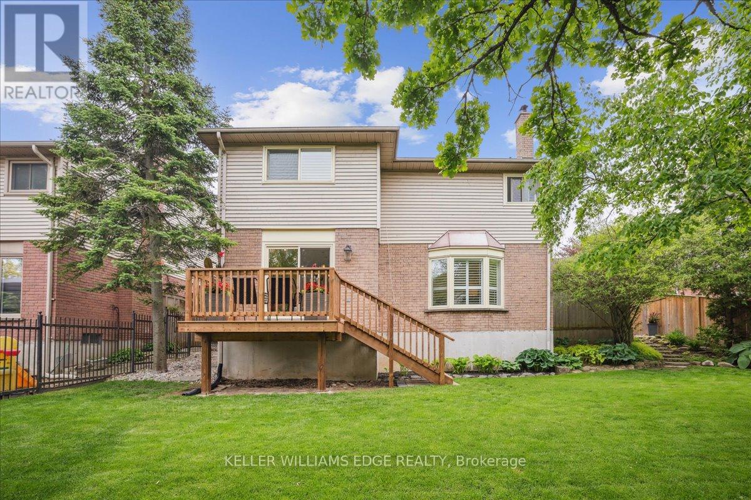2199 Vista Drive Burlington, Ontario L7M 3N7
$1,489,000
Welcome to 2199 Vista Drive a beautifully renovated 4-bedroom, 2.5-bathroom home in Burlingtons sought-after Headon Forest neighbourhood. This stunning property features a bright, open-concept floor plan and a dream kitchen with leathered granite countertops, high-end finishes, ample cabinetry, and a large island perfect for entertaining. The main floor seamlessly blends style and function, offering generous living and dining areas that flow effortlessly for modern family living. Upstairs, the massive primary suite impresses with a spacious walk-in closet and a private ensuite bath. The unfinished basement is a clean slate, ready for your personal touch. Outside, enjoy the meticulously landscaped yard with mature trees and great curb appeal. Located on a quiet, family-friendly street close to parks, schools, shopping, and highway access, this home truly has it all. Dont miss your chance to own this exceptional property in a prime Burlington location! (id:61852)
Property Details
| MLS® Number | W12182345 |
| Property Type | Single Family |
| Neigbourhood | Headon Forest |
| Community Name | Headon |
| Features | Carpet Free |
| ParkingSpaceTotal | 4 |
Building
| BathroomTotal | 3 |
| BedroomsAboveGround | 4 |
| BedroomsTotal | 4 |
| Age | 31 To 50 Years |
| Appliances | Dishwasher, Dryer, Microwave, Stove, Washer, Window Coverings, Refrigerator |
| BasementDevelopment | Unfinished |
| BasementType | Full (unfinished) |
| ConstructionStyleAttachment | Detached |
| CoolingType | Central Air Conditioning |
| ExteriorFinish | Brick |
| FireplacePresent | Yes |
| FireplaceTotal | 1 |
| FoundationType | Unknown |
| HalfBathTotal | 1 |
| HeatingFuel | Natural Gas |
| HeatingType | Forced Air |
| StoriesTotal | 2 |
| SizeInterior | 2000 - 2500 Sqft |
| Type | House |
| UtilityWater | Municipal Water |
Parking
| Attached Garage | |
| Garage |
Land
| Acreage | No |
| LandscapeFeatures | Landscaped |
| Sewer | Sanitary Sewer |
| SizeDepth | 101 Ft |
| SizeFrontage | 60 Ft |
| SizeIrregular | 60 X 101 Ft |
| SizeTotalText | 60 X 101 Ft |
Rooms
| Level | Type | Length | Width | Dimensions |
|---|---|---|---|---|
| Second Level | Bathroom | 3.06 m | 2.28 m | 3.06 m x 2.28 m |
| Second Level | Bathroom | 3.15 m | 2.61 m | 3.15 m x 2.61 m |
| Second Level | Primary Bedroom | 6.06 m | 5.1 m | 6.06 m x 5.1 m |
| Second Level | Bedroom 2 | 3.51 m | 3.72 m | 3.51 m x 3.72 m |
| Second Level | Bedroom 3 | 3.07 m | 3.64 m | 3.07 m x 3.64 m |
| Second Level | Bedroom 4 | 3.16 m | 3.64 m | 3.16 m x 3.64 m |
| Basement | Other | 9.43 m | 13.86 m | 9.43 m x 13.86 m |
| Main Level | Living Room | 3.35 m | 5.84 m | 3.35 m x 5.84 m |
| Main Level | Kitchen | 3.65 m | 6.06 m | 3.65 m x 6.06 m |
| Main Level | Dining Room | 2.93 m | 5.35 m | 2.93 m x 5.35 m |
| Main Level | Family Room | 5.37 m | 4.1 m | 5.37 m x 4.1 m |
| Main Level | Laundry Room | 3.36 m | 2.88 m | 3.36 m x 2.88 m |
https://www.realtor.ca/real-estate/28386907/2199-vista-drive-burlington-headon-headon
Interested?
Contact us for more information
Lindsay Castelli
Broker
3185 Harvester Rd Unit 1a
Burlington, Ontario L7N 3N8
