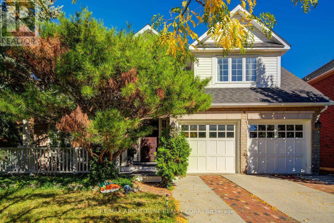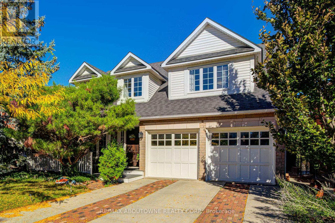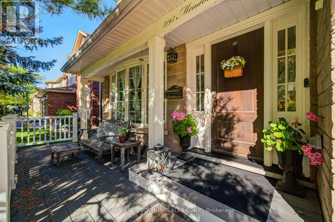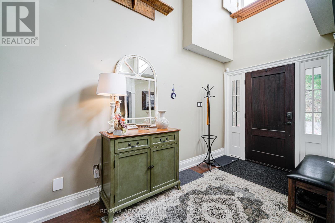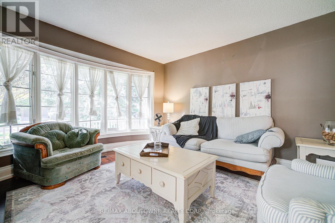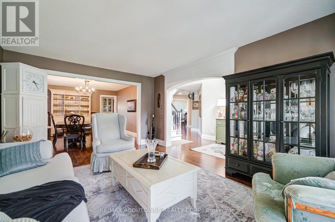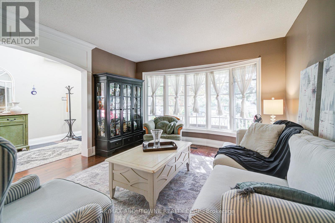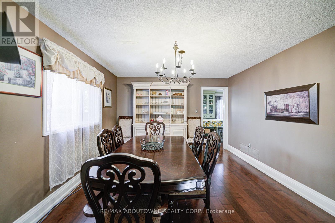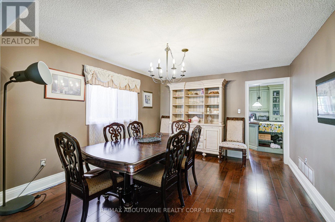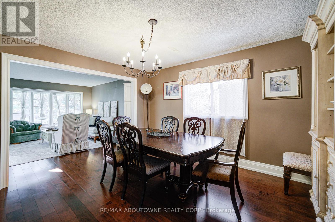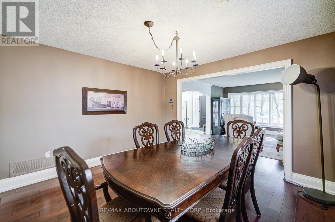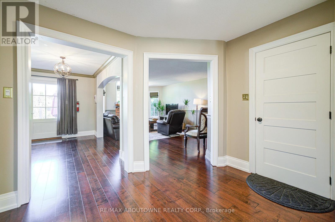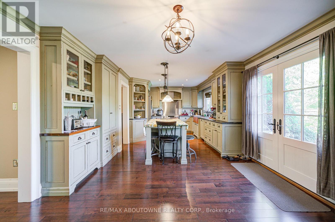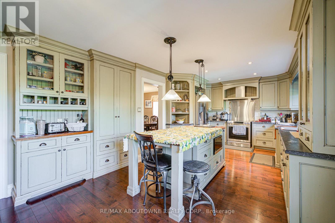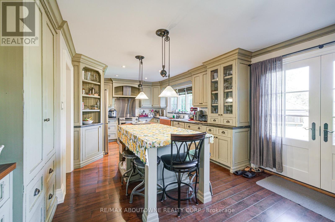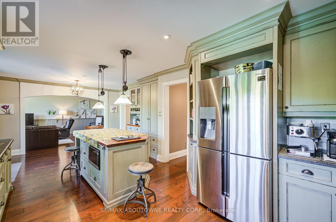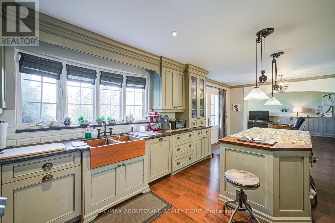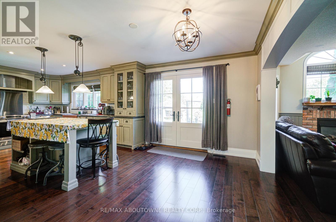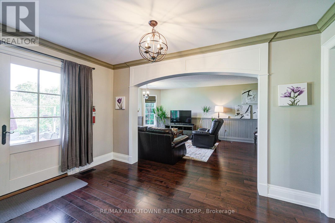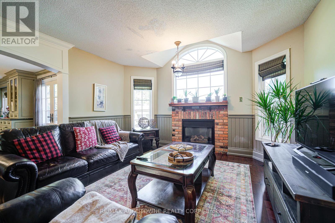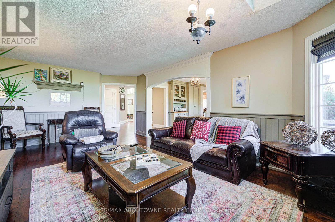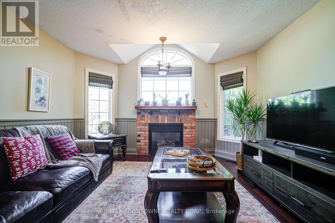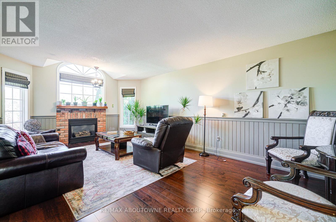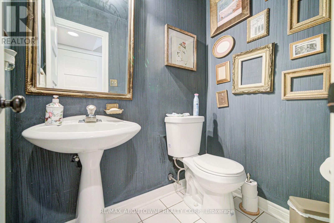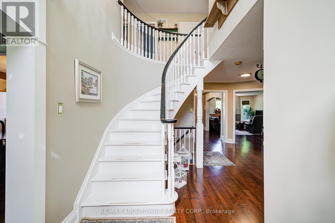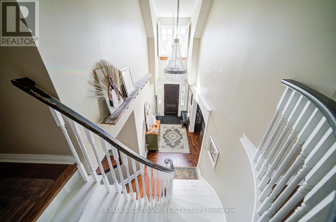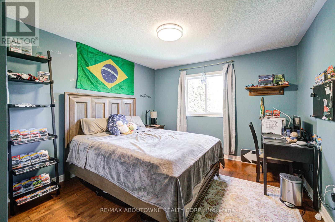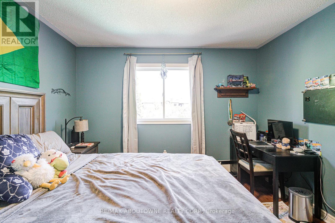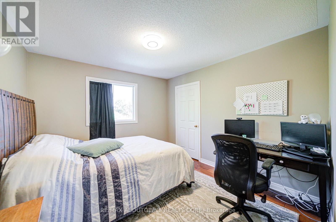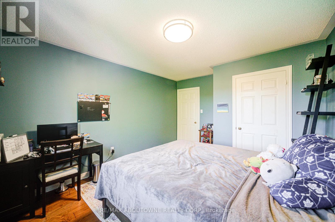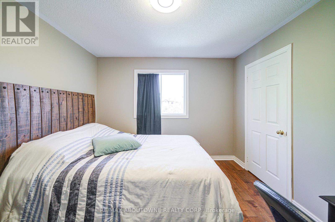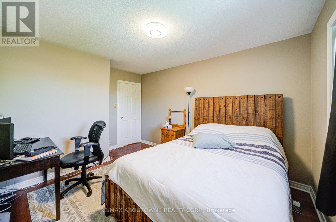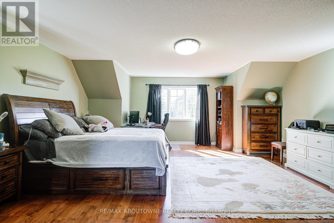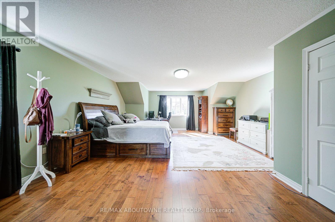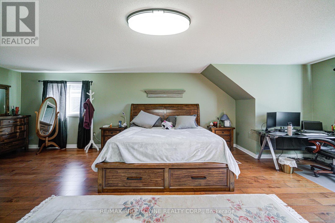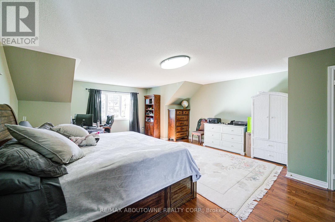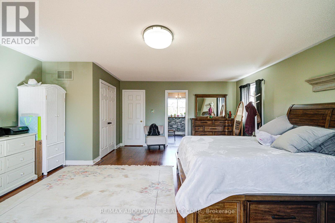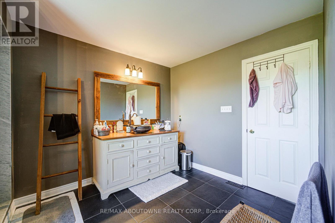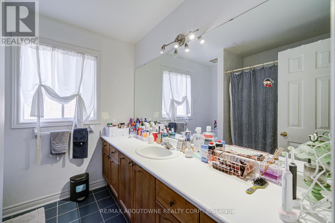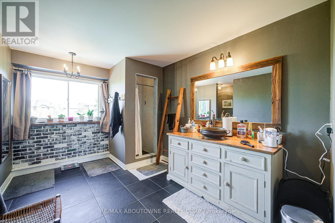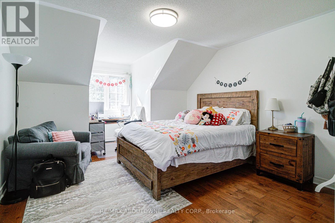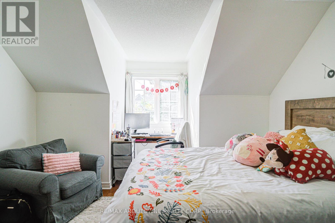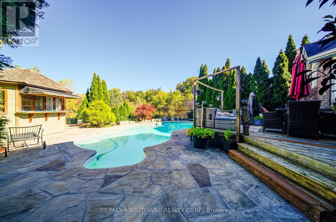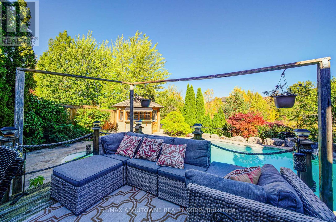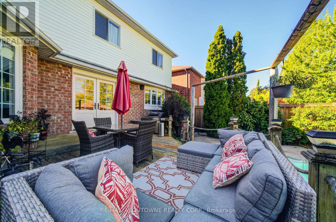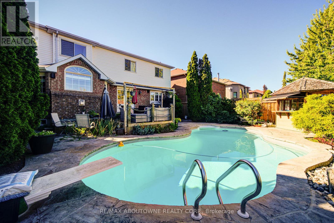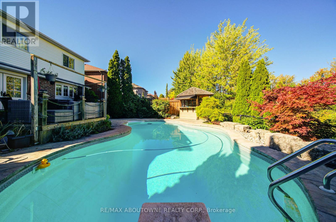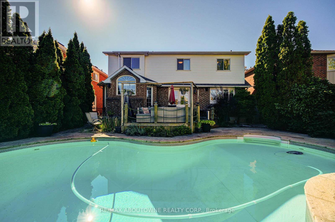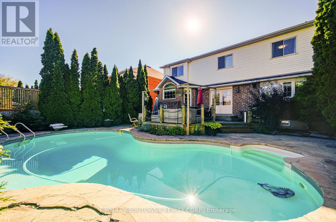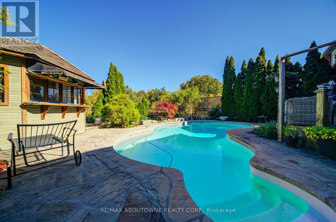2193 Meadowland Drive Oakville, Ontario L6H 6H2
$1,749,000
Welcome to this absolute Gem on a rarely available Ravine Lot on Meadowland Drive. Mattamy built "Ashley" Model. 4 bedroom, 3000 sq.ft beautifully maintained home. Hardwood flooring throughout main and 2nd floor. Stunning Kitchen with built in appliances, French doors from the breakfast area open to a professionally landscaped backyard, featuring a stunning ravine view, an in-ground pool, and a cabana bar your own private oasis in the heart of Oakville. Trex decking provides comfortable sitting area in the front of the home. Enormous Master Bedroom overlooking front of the home complete with 4 piece ensuite overlooking the ravine, as well as 3 generous sized bedrooms with views of the front and Ravine, plus additional 4 piece bath. An absolute must see! (id:61852)
Property Details
| MLS® Number | W12432182 |
| Property Type | Single Family |
| Community Name | 1015 - RO River Oaks |
| ParkingSpaceTotal | 6 |
| PoolType | Inground Pool |
Building
| BathroomTotal | 3 |
| BedroomsAboveGround | 4 |
| BedroomsTotal | 4 |
| Age | 16 To 30 Years |
| Amenities | Fireplace(s) |
| Appliances | Garage Door Opener Remote(s), Oven - Built-in, Dishwasher, Dryer, Stove, Washer, Window Coverings, Refrigerator |
| BasementDevelopment | Unfinished |
| BasementType | Full, N/a (unfinished) |
| ConstructionStyleAttachment | Detached |
| CoolingType | Central Air Conditioning |
| ExteriorFinish | Brick, Stone |
| FireplacePresent | Yes |
| FireplaceTotal | 1 |
| FoundationType | Poured Concrete |
| HalfBathTotal | 1 |
| HeatingFuel | Natural Gas |
| HeatingType | Forced Air |
| StoriesTotal | 2 |
| SizeInterior | 3000 - 3500 Sqft |
| Type | House |
| UtilityWater | Municipal Water |
Parking
| Attached Garage | |
| Garage |
Land
| Acreage | No |
| Sewer | Sanitary Sewer |
| SizeDepth | 116 Ft ,1 In |
| SizeFrontage | 49 Ft ,2 In |
| SizeIrregular | 49.2 X 116.1 Ft |
| SizeTotalText | 49.2 X 116.1 Ft|under 1/2 Acre |
| ZoningDescription | Rl5 Sp:45 |
Rooms
| Level | Type | Length | Width | Dimensions |
|---|---|---|---|---|
| Second Level | Primary Bedroom | 8.45 m | 5.56 m | 8.45 m x 5.56 m |
| Second Level | Bedroom 2 | 5.71 m | 3.96 m | 5.71 m x 3.96 m |
| Second Level | Bedroom 3 | 4.26 m | 3.35 m | 4.26 m x 3.35 m |
| Second Level | Bedroom 4 | 4.26 m | 3.45 m | 4.26 m x 3.45 m |
| Main Level | Living Room | 4.57 m | 3.86 m | 4.57 m x 3.86 m |
| Main Level | Dining Room | 4.26 m | 3.86 m | 4.26 m x 3.86 m |
| Main Level | Family Room | 6.24 m | 3.96 m | 6.24 m x 3.96 m |
| Main Level | Eating Area | 3.96 m | 3.96 m | 3.96 m x 3.96 m |
| Main Level | Kitchen | 3.45 m | 3.65 m | 3.45 m x 3.65 m |
Interested?
Contact us for more information
Zhiyu Xie
Salesperson
1235 North Service Rd W #100d
Oakville, Ontario L6M 3G5
Jie Xiong
Salesperson
1235 North Service Rd W #100d
Oakville, Ontario L6M 3G5
