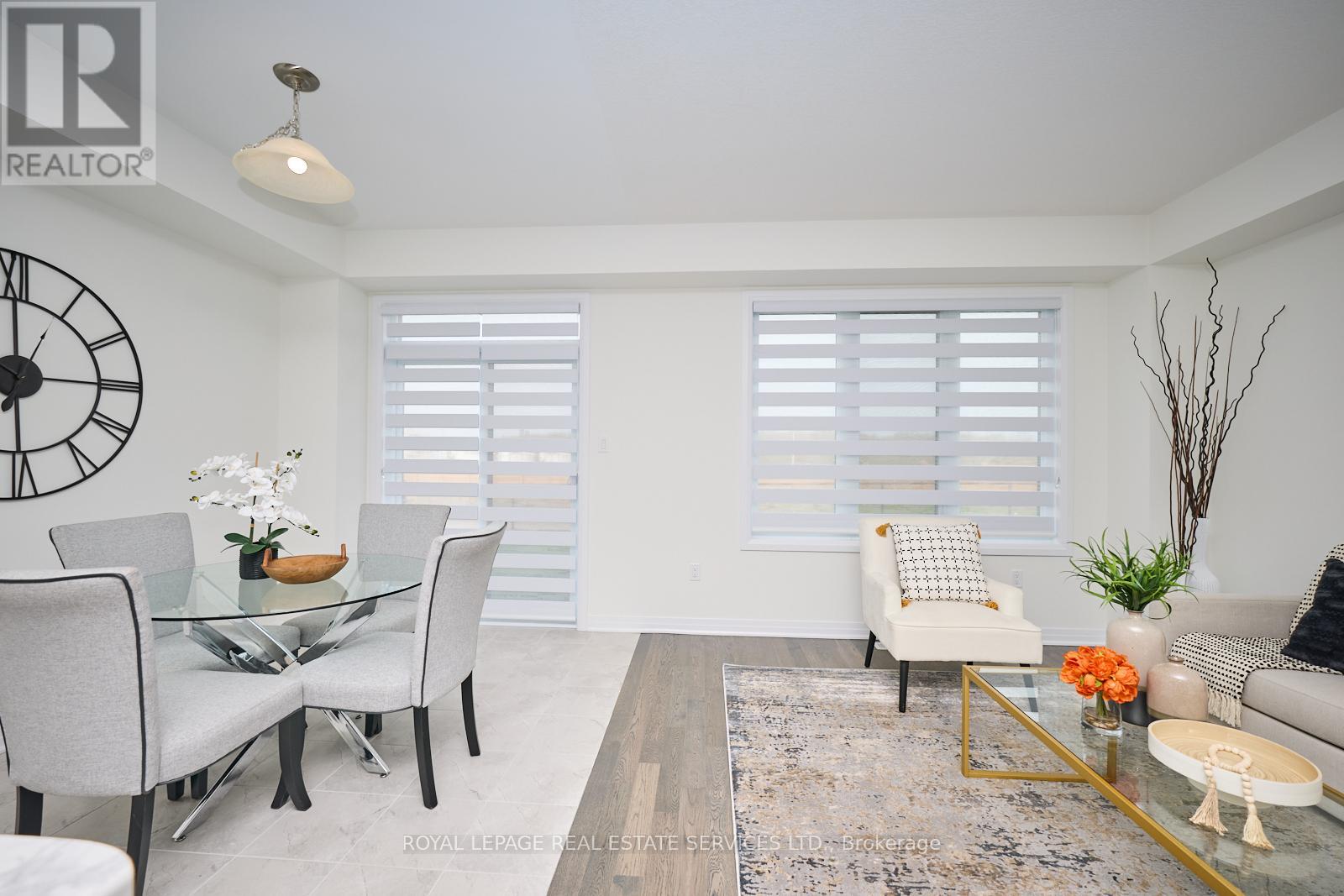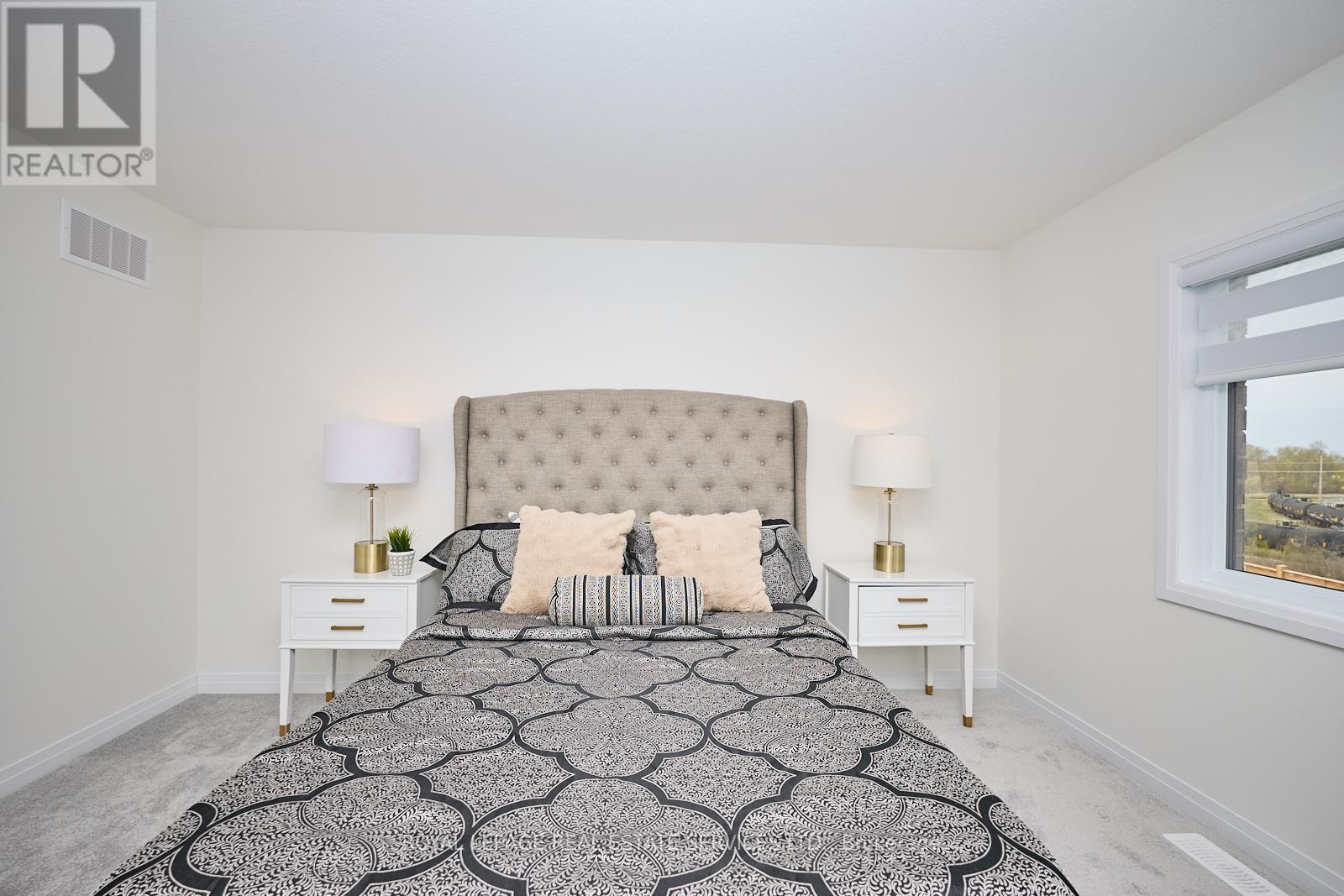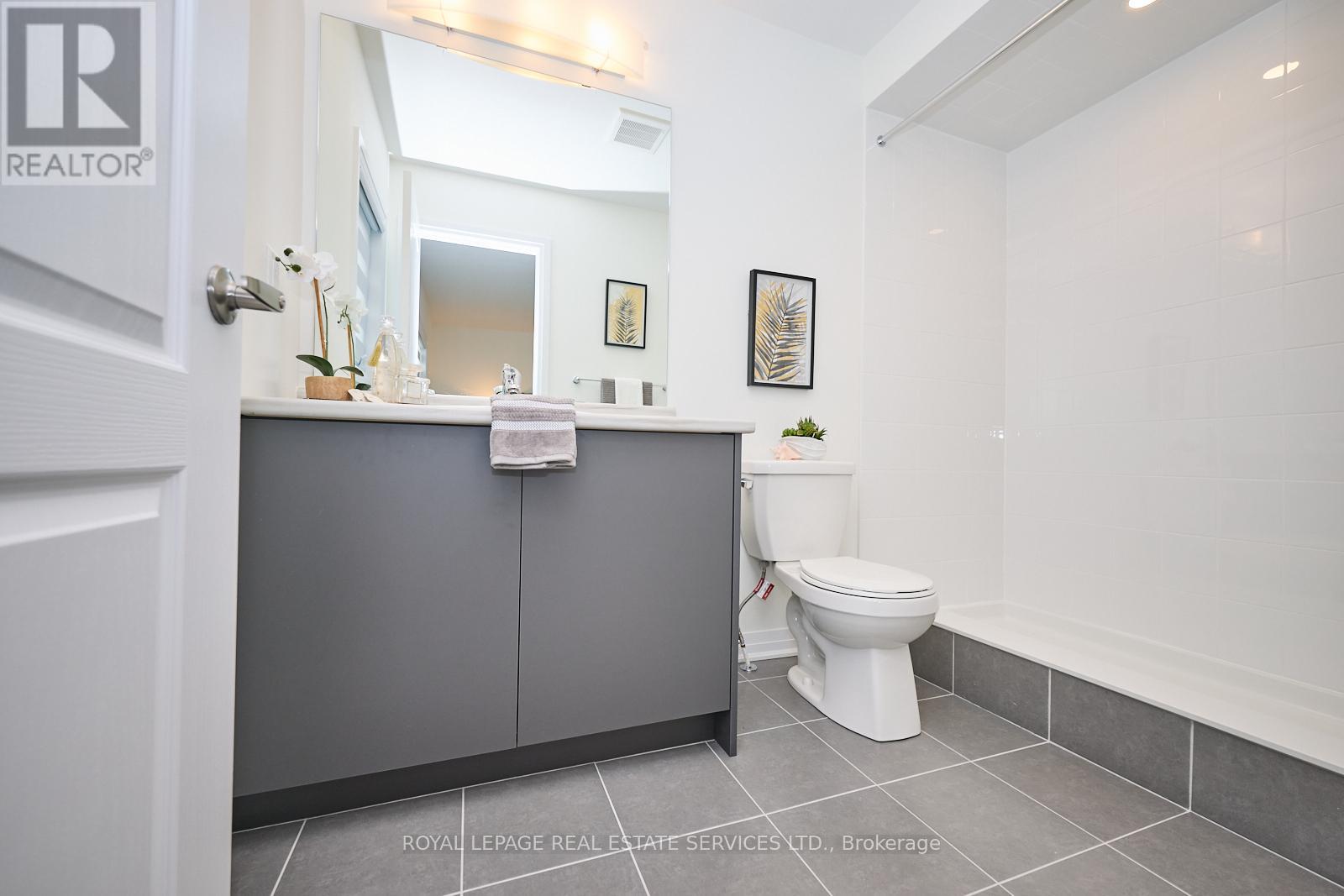219 Port Crescent W Welland, Ontario L3B 0N2
$569,900
Welcome to 219 Port Crescent, a never lived-in 4 bedroom & 2 1/2 bath freehold, semi-detached home with a garage & a covered front porch perfect for morning coffee & evening chats, situated in the Empire Canals neighbourhood in Dain City, Welland! The double door entrance welcomes you with into a light filled foyer, which leads into an open-concept main floor. The great room offers a seamless flow between the kitchen, dining, and living areas, creating an inviting space ideal for both daily living & entertaining. The stunning kitchen features loads of cabinets, family-gathering sized island with space for seating, large pantry, brand new appliances & a designers-touch backsplash. The breakfast area leads to the outdoors for summer barbecues. The grande stairs, lead to the second floor where you will find a large primary bedroom, so large that it can accomodate a king size bed with an ensuite & walk-in closet. The second and third & even the forth bedrooms, are all light filled and large making it an excellent layout for a family or investor. The unfinished basement with a bath rough in, offers you the opportunity to decorate it to your needs, or use for storage or childrens play/teens gaming area. This property is just moments away from the Canal parks & waterfront offering a well-rounded lifestyle in a vibrant family-friendly community. With its contemporary yet inviting finishing's that include almost $10,000 in upgrades, new appliances & zebra blinds, 219 Port Cres., is a rare find & truly move-in ready. Don't miss the chance to call this gem your own! (id:61852)
Property Details
| MLS® Number | X12113983 |
| Property Type | Single Family |
| Community Name | 774 - Dain City |
| AmenitiesNearBy | Park, Marina, Place Of Worship, Schools |
| Features | Flat Site, Sump Pump |
| ParkingSpaceTotal | 2 |
| Structure | Porch |
Building
| BathroomTotal | 3 |
| BedroomsAboveGround | 4 |
| BedroomsTotal | 4 |
| Appliances | Garage Door Opener Remote(s), Water Heater - Tankless, Blinds, Dishwasher, Dryer, Garage Door Opener, Stove, Washer, Refrigerator |
| BasementDevelopment | Unfinished |
| BasementType | N/a (unfinished) |
| ConstructionStyleAttachment | Semi-detached |
| CoolingType | Central Air Conditioning, Air Exchanger |
| ExteriorFinish | Brick Veneer, Stone |
| FlooringType | Hardwood, Tile, Carpeted |
| FoundationType | Poured Concrete |
| HalfBathTotal | 1 |
| HeatingFuel | Natural Gas |
| HeatingType | Forced Air |
| StoriesTotal | 2 |
| SizeInterior | 1500 - 2000 Sqft |
| Type | House |
| UtilityWater | Municipal Water |
Parking
| Garage |
Land
| Acreage | No |
| LandAmenities | Park, Marina, Place Of Worship, Schools |
| Sewer | Sanitary Sewer |
| SizeDepth | 99 Ft |
| SizeFrontage | 24 Ft ,10 In |
| SizeIrregular | 24.9 X 99 Ft |
| SizeTotalText | 24.9 X 99 Ft |
Rooms
| Level | Type | Length | Width | Dimensions |
|---|---|---|---|---|
| Second Level | Bedroom | 4.11 m | 4.5 m | 4.11 m x 4.5 m |
| Second Level | Bedroom 2 | 3.07 m | 3.48 m | 3.07 m x 3.48 m |
| Second Level | Bedroom 3 | 2.9 m | 3.33 m | 2.9 m x 3.33 m |
| Second Level | Bedroom 4 | 2.72 m | 3.35 m | 2.72 m x 3.35 m |
| Main Level | Living Room | 4.27 m | 3.45 m | 4.27 m x 3.45 m |
| Main Level | Kitchen | 4.5 m | 2.46 m | 4.5 m x 2.46 m |
| Main Level | Eating Area | 3.45 m | 2.46 m | 3.45 m x 2.46 m |
| Main Level | Laundry Room | 2.72 m | 1.57 m | 2.72 m x 1.57 m |
https://www.realtor.ca/real-estate/28237741/219-port-crescent-w-welland-dain-city-774-dain-city
Interested?
Contact us for more information
Shalni J Gulrajani
Salesperson
231 Oak Park #400b
Oakville, Ontario L6H 7S8






































