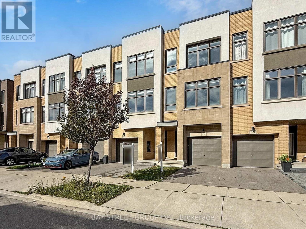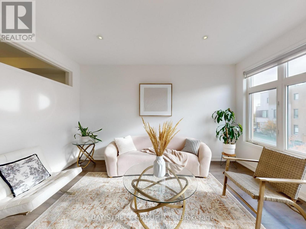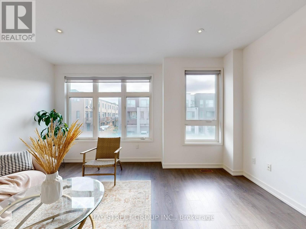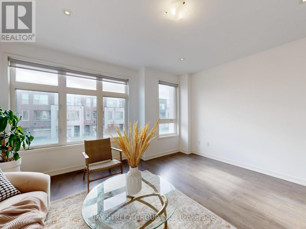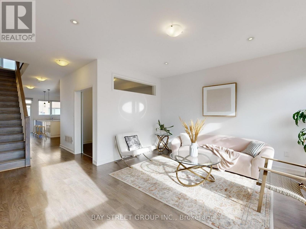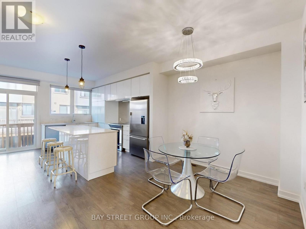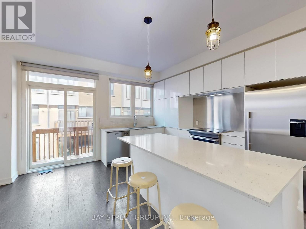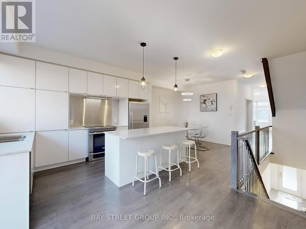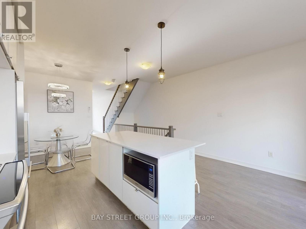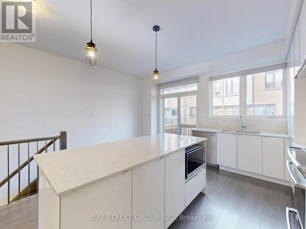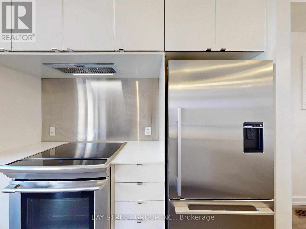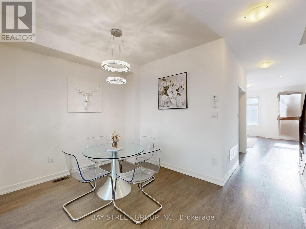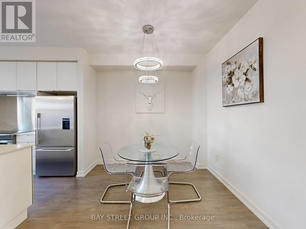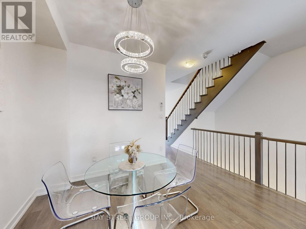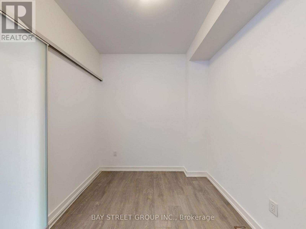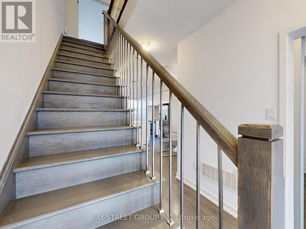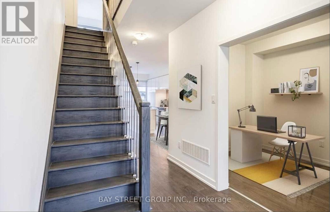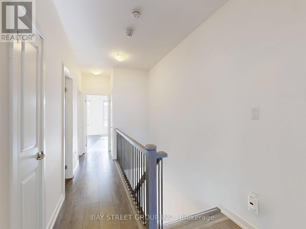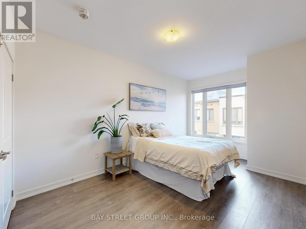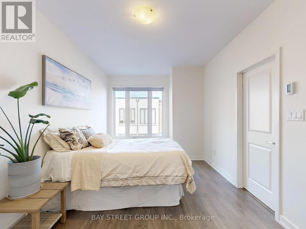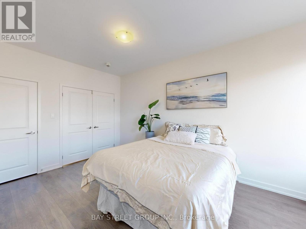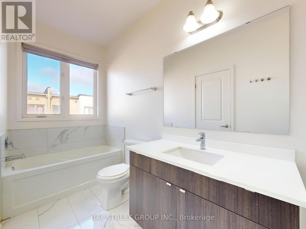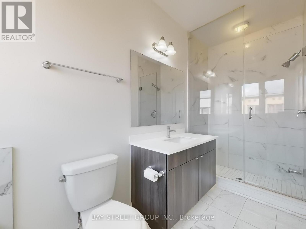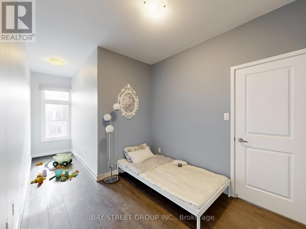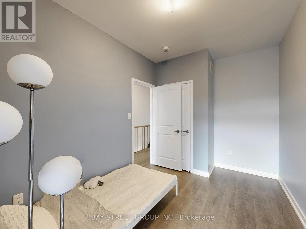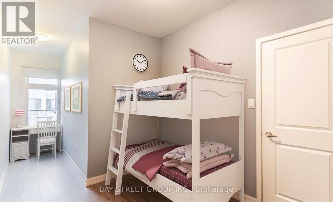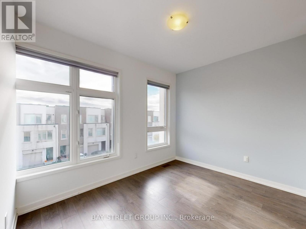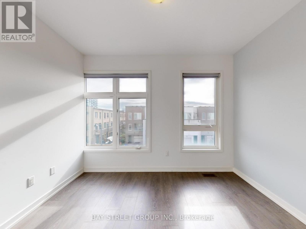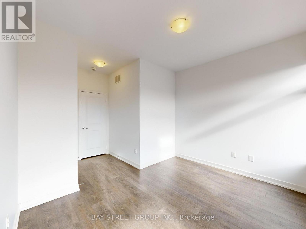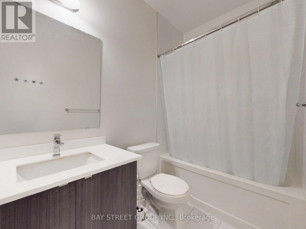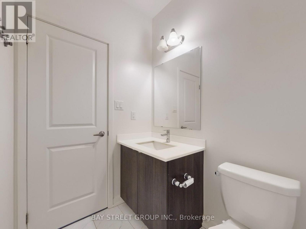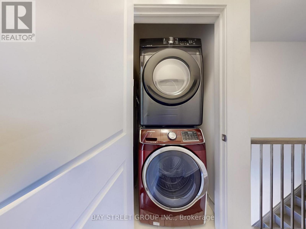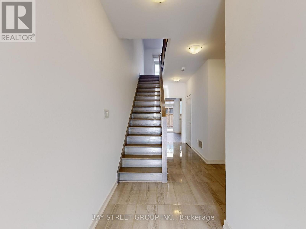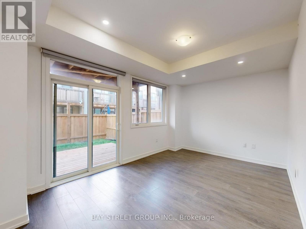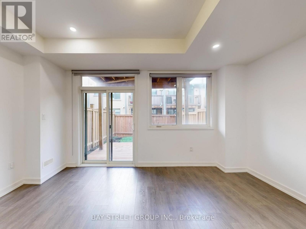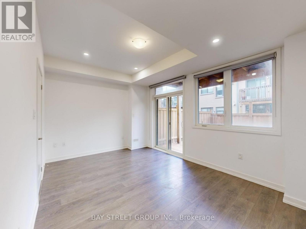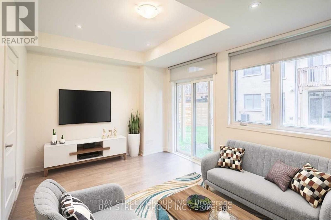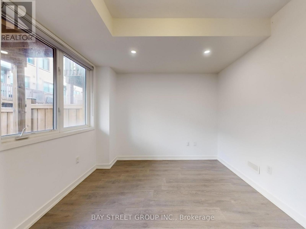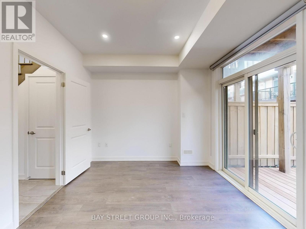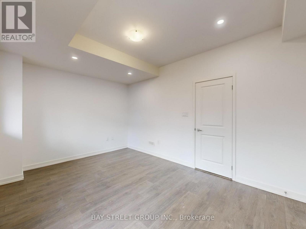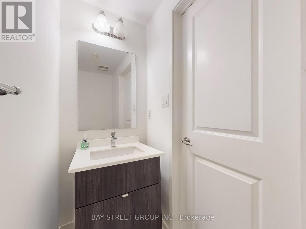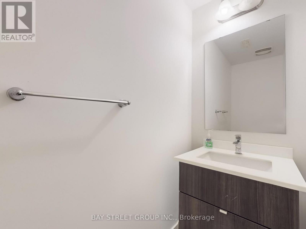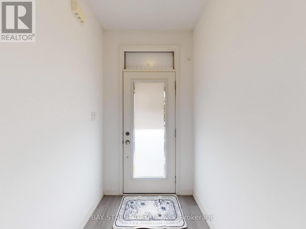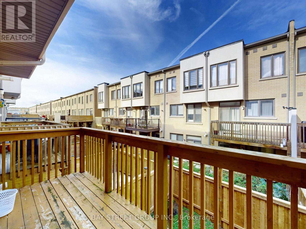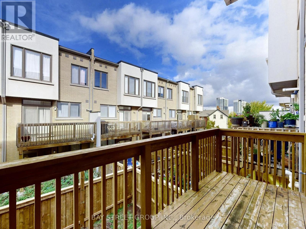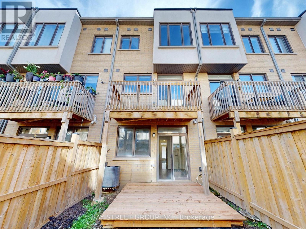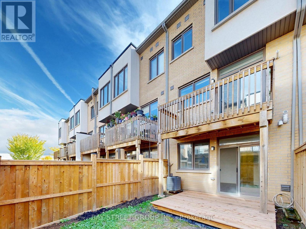219 Huguenot Road Oakville, Ontario L6H 7C3
$899,000
Exquisitely Finishd & Upgraded Through-Out ! Stunning, Modern Townhome, In Oakville's Popular Preserve Community ! 3 Beds, 2+1 Baths, Mf Family Rm Walk-Out To Back Yard & 2 Pc Bath. 2nd Flr Great Rm, Den / Office W/ Glass Barn Door, Gourmet Upgraded Chef's Kitch With Balcony. 3rd Flr - 3 Beds, Primary With 4 Pc Spa-Like Ens, Laund & 4 Pc Main Bath.Extras: Hardwood Stairs W/ Gleaming, Upgraded Square Gun Metal Spindles, Flat Ceilings, Pot Lights, Upgraded Kitchen Cab's, Blanco Sink. Stainless Backsplsh, Range Hood, Quartz,Micro Cabinet. Addit'l Door Main Flr Fam Rm - Can Be 4th Bed. EV Charge Outlet Ready!! (id:61852)
Property Details
| MLS® Number | W12478092 |
| Property Type | Single Family |
| Community Name | 1008 - GO Glenorchy |
| EquipmentType | Water Heater |
| ParkingSpaceTotal | 2 |
| RentalEquipmentType | Water Heater |
Building
| BathroomTotal | 3 |
| BedroomsAboveGround | 3 |
| BedroomsBelowGround | 2 |
| BedroomsTotal | 5 |
| Appliances | Dishwasher, Dryer, Stove, Washer, Refrigerator |
| BasementType | None |
| ConstructionStyleAttachment | Attached |
| CoolingType | Central Air Conditioning |
| ExteriorFinish | Stucco |
| FoundationType | Concrete |
| HalfBathTotal | 1 |
| HeatingFuel | Natural Gas |
| HeatingType | Forced Air |
| StoriesTotal | 3 |
| SizeInterior | 2000 - 2500 Sqft |
| Type | Row / Townhouse |
| UtilityWater | Municipal Water |
Parking
| Garage |
Land
| Acreage | No |
| Sewer | Sanitary Sewer |
| SizeDepth | 83 Ft ,8 In |
| SizeFrontage | 16 Ft ,3 In |
| SizeIrregular | 16.3 X 83.7 Ft |
| SizeTotalText | 16.3 X 83.7 Ft |
Rooms
| Level | Type | Length | Width | Dimensions |
|---|---|---|---|---|
| Second Level | Kitchen | 15.42 m | 12.01 m | 15.42 m x 12.01 m |
| Second Level | Dining Room | 12.07 m | 9.91 m | 12.07 m x 9.91 m |
| Second Level | Den | 8.99 m | 8.01 m | 8.99 m x 8.01 m |
| Second Level | Great Room | 15.42 m | 14.5 m | 15.42 m x 14.5 m |
| Third Level | Primary Bedroom | 15.85 m | 10.07 m | 15.85 m x 10.07 m |
| Third Level | Bedroom 2 | 9.51 m | 8.5 m | 9.51 m x 8.5 m |
| Third Level | Bedroom 3 | 11.42 m | 8.92 m | 11.42 m x 8.92 m |
| Ground Level | Living Room | 15.42 m | 10.4 m | 15.42 m x 10.4 m |
Interested?
Contact us for more information
Di Zheng
Salesperson
8300 Woodbine Ave Ste 500
Markham, Ontario L3R 9Y7
