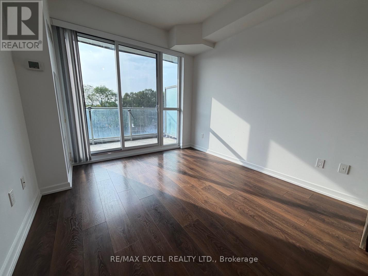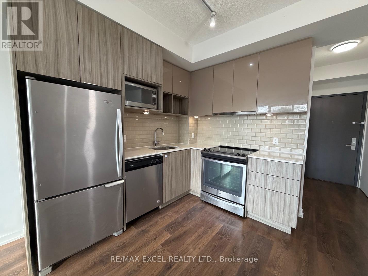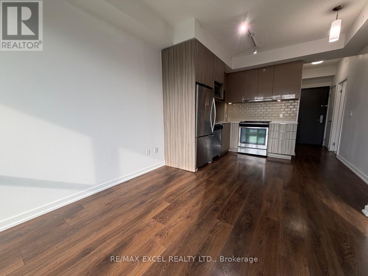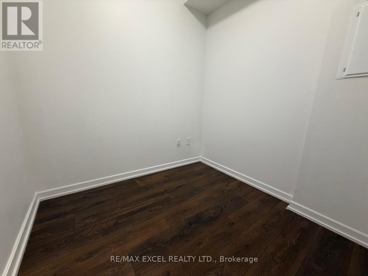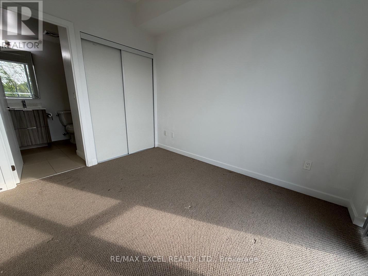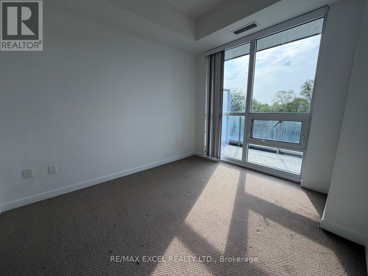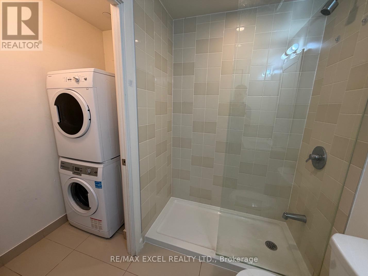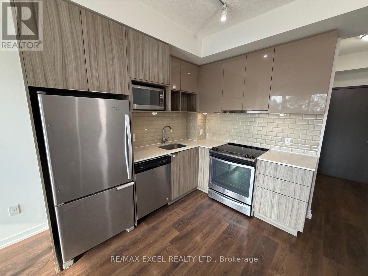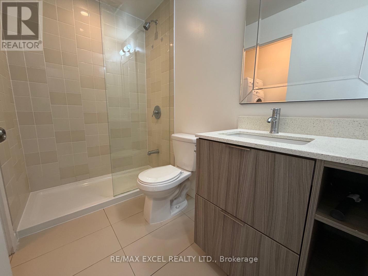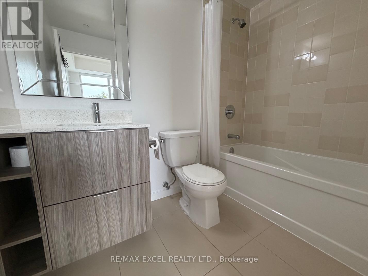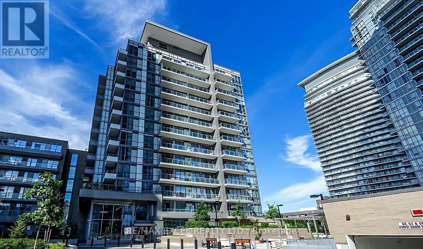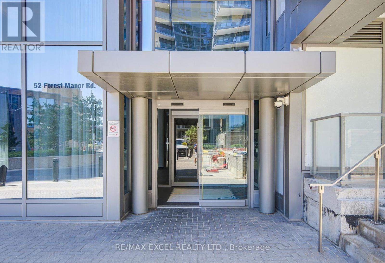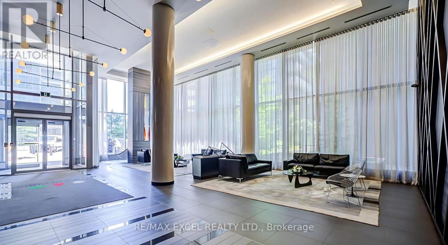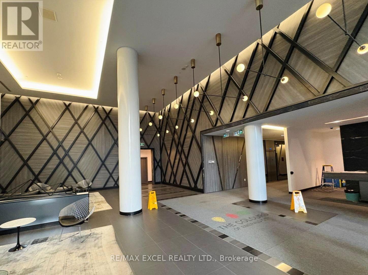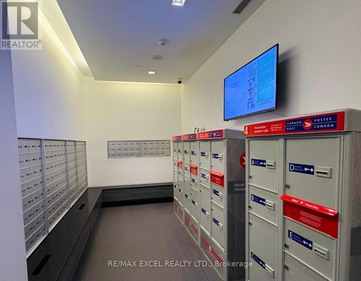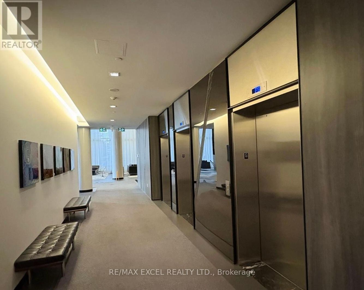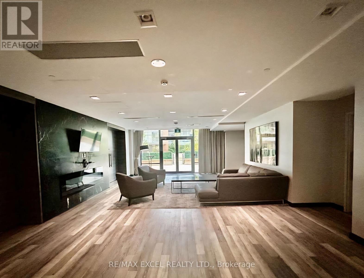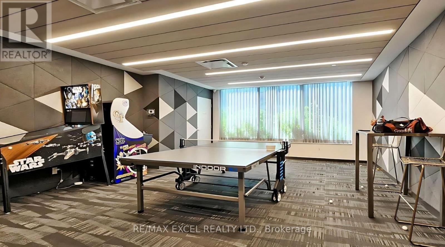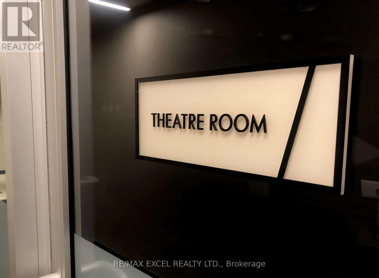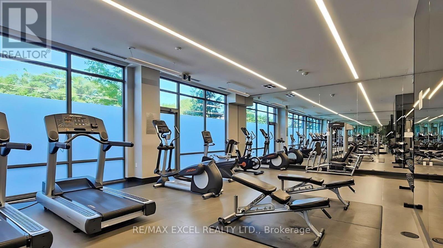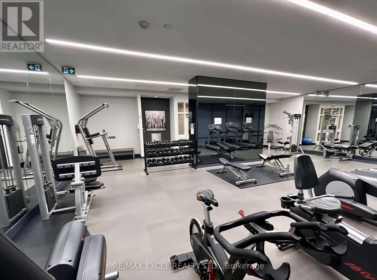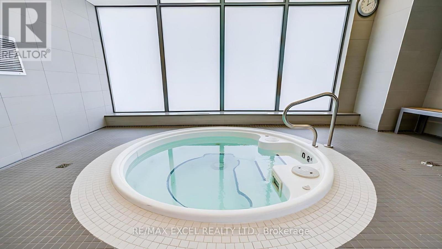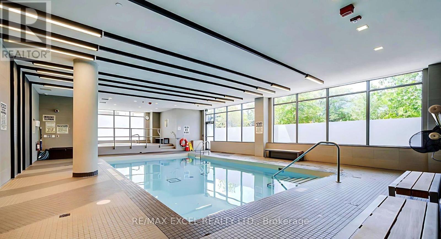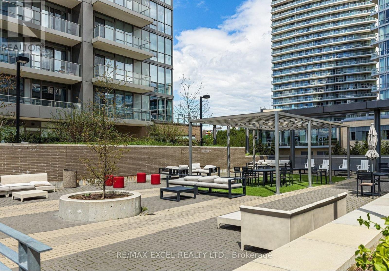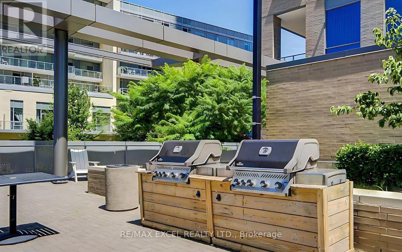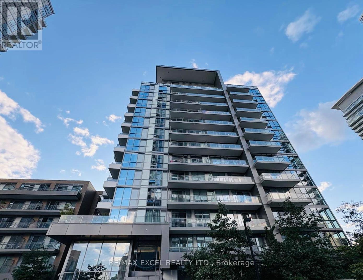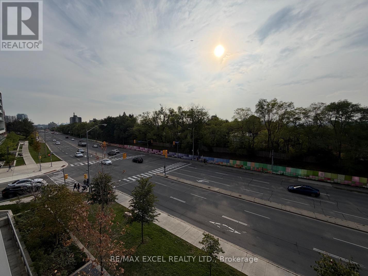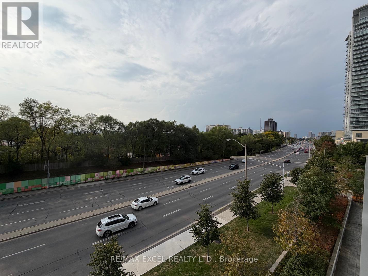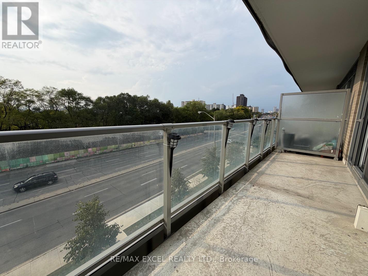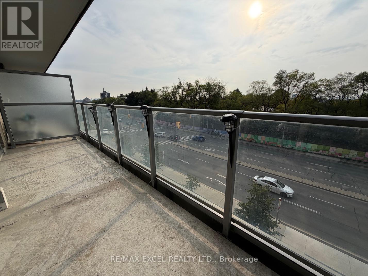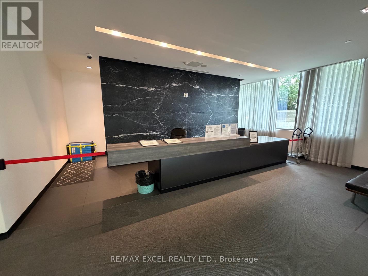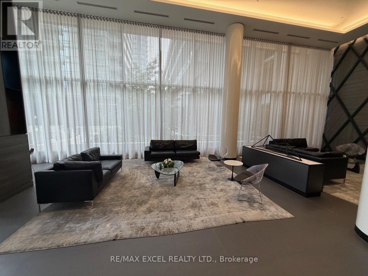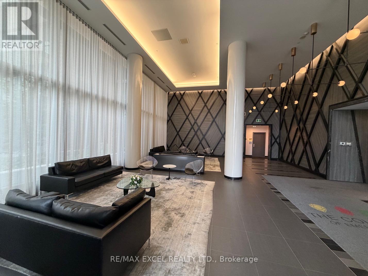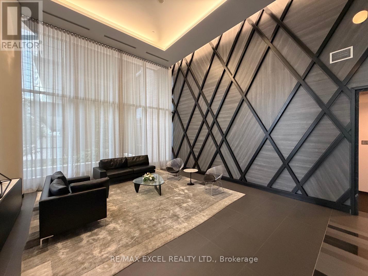219 - 52 Forest Manor Road Toronto, Ontario M2J 0E2
$569,900Maintenance, Common Area Maintenance, Water, Parking, Insurance
$695.77 Monthly
Maintenance, Common Area Maintenance, Water, Parking, Insurance
$695.77 MonthlyWelcome to the Luxury Emerald City Condo in prime Willow dale area at Don Mills and Sheppard! Walk to the TTC station and Fairview Mall!! This Stunning unit has just been painted and shows like new! Great layout with an oversized floorplan (approx 684SF) and rare 1 + 1 with2 Bathrooms suite featuring an open-concept layout (this unit is like a 2 bedroom unit for great value!), stainless steel appliances and upgraded kitchen cabinetry. Large primary bedroom w/ ensuite washroom and the den feature a separate room with door and their "own" washroom. Floor-to-ceiling windows provide natural light. Also has a large terrace-like balcony. Includes one parking space and one locker. Located in a highly sought-after North York area, just steps to the TTC, Fairview Mall, T&T grocery, restaurants, banks, movies, schools, Hwys 401/404/DVP and much much more . Includes 1 parking space and locker!!!! (id:61852)
Property Details
| MLS® Number | C12420001 |
| Property Type | Single Family |
| Neigbourhood | Henry Farm |
| Community Name | Henry Farm |
| AmenitiesNearBy | Hospital, Park, Place Of Worship, Public Transit, Schools |
| CommunityFeatures | Pet Restrictions |
| Features | Balcony, Guest Suite |
| ParkingSpaceTotal | 1 |
| PoolType | Indoor Pool |
Building
| BathroomTotal | 2 |
| BedroomsAboveGround | 1 |
| BedroomsBelowGround | 1 |
| BedroomsTotal | 2 |
| Age | 6 To 10 Years |
| Amenities | Security/concierge, Exercise Centre, Recreation Centre, Storage - Locker |
| Appliances | Dishwasher, Dryer, Microwave, Stove, Washer, Window Coverings, Refrigerator |
| CoolingType | Central Air Conditioning |
| ExteriorFinish | Concrete |
| FlooringType | Laminate |
| HeatingFuel | Natural Gas |
| HeatingType | Forced Air |
| SizeInterior | 600 - 699 Sqft |
| Type | Apartment |
Parking
| Underground | |
| Garage |
Land
| Acreage | No |
| LandAmenities | Hospital, Park, Place Of Worship, Public Transit, Schools |
Rooms
| Level | Type | Length | Width | Dimensions |
|---|---|---|---|---|
| Flat | Living Room | 3.05 m | 3.2 m | 3.05 m x 3.2 m |
| Flat | Dining Room | 3.36 m | 2.75 m | 3.36 m x 2.75 m |
| Flat | Kitchen | 3.36 m | 2.75 m | 3.36 m x 2.75 m |
| Flat | Primary Bedroom | 3.21 m | 2.75 m | 3.21 m x 2.75 m |
| Flat | Den | 2.21 m | 2.29 m | 2.21 m x 2.29 m |
https://www.realtor.ca/real-estate/28897934/219-52-forest-manor-road-toronto-henry-farm-henry-farm
Interested?
Contact us for more information
Dennis Chan
Broker
50 Acadia Ave Suite 120
Markham, Ontario L3R 0B3
Brandon Chan
Salesperson
50 Acadia Ave Suite 120
Markham, Ontario L3R 0B3
