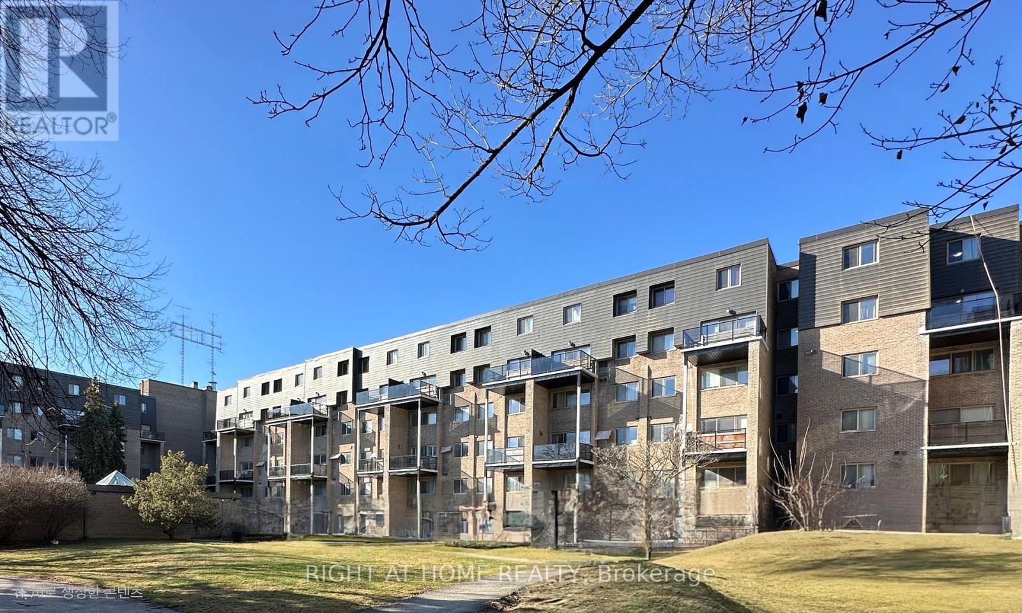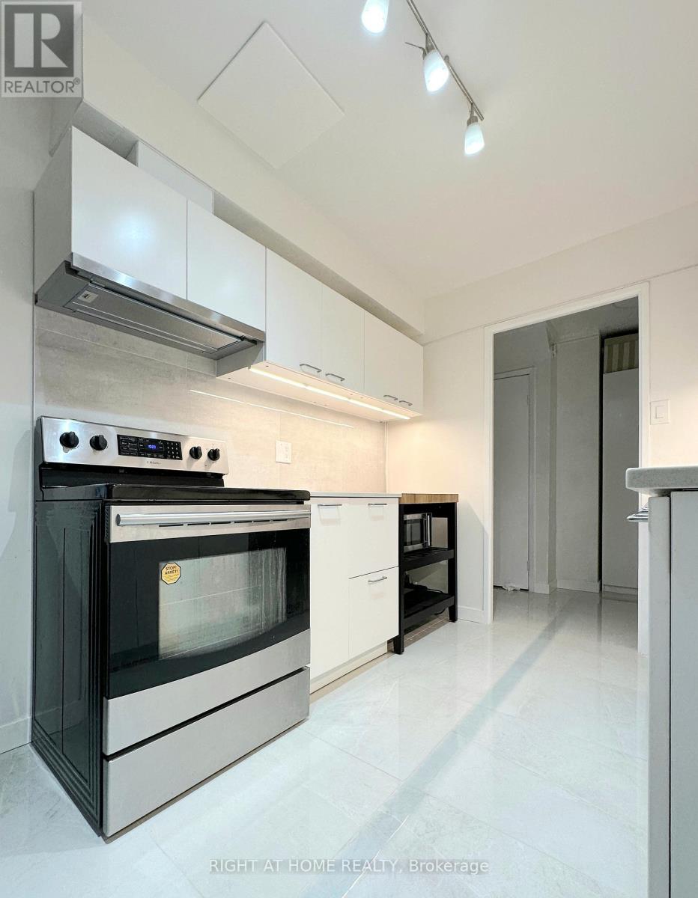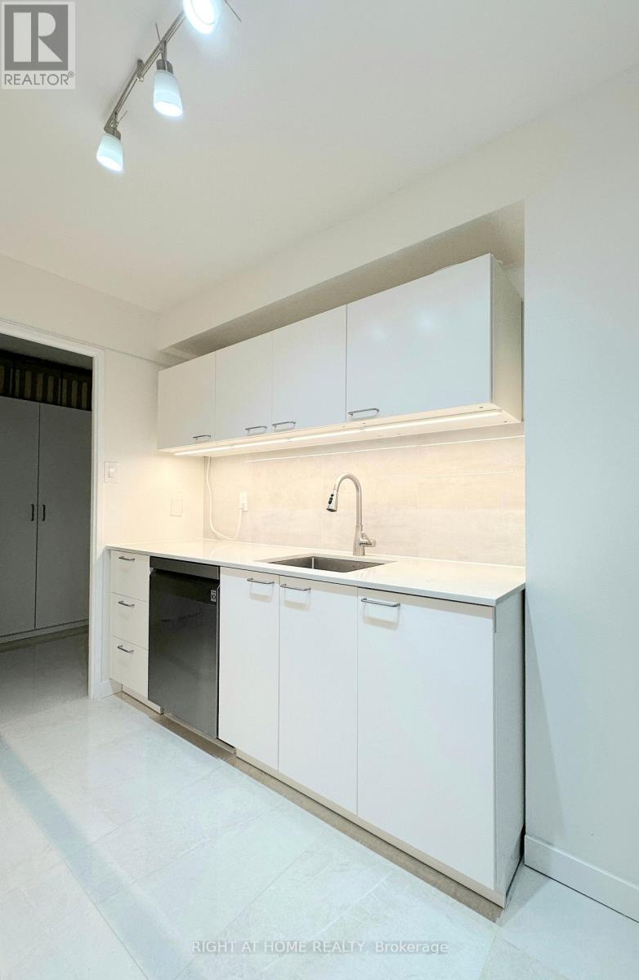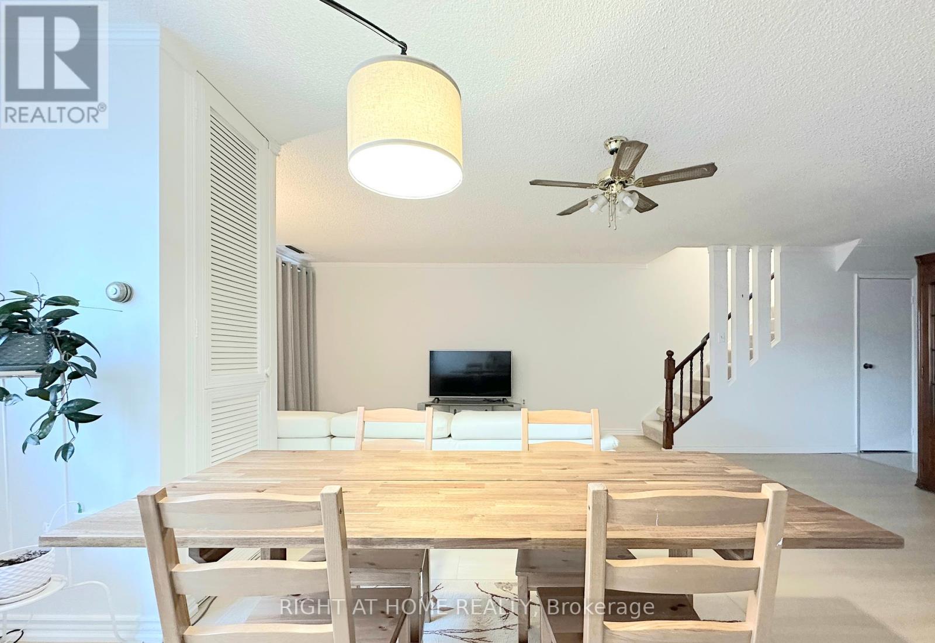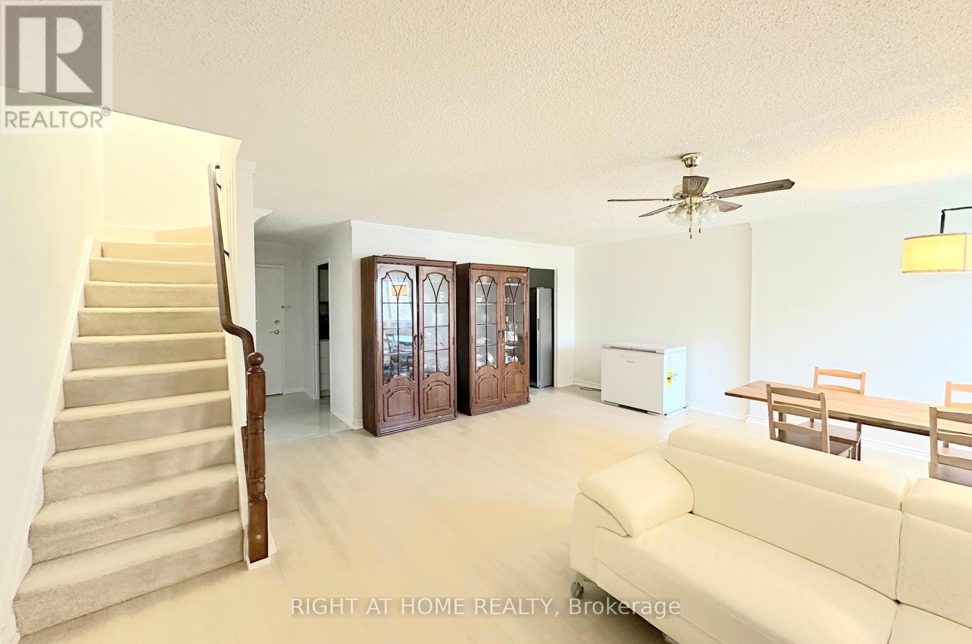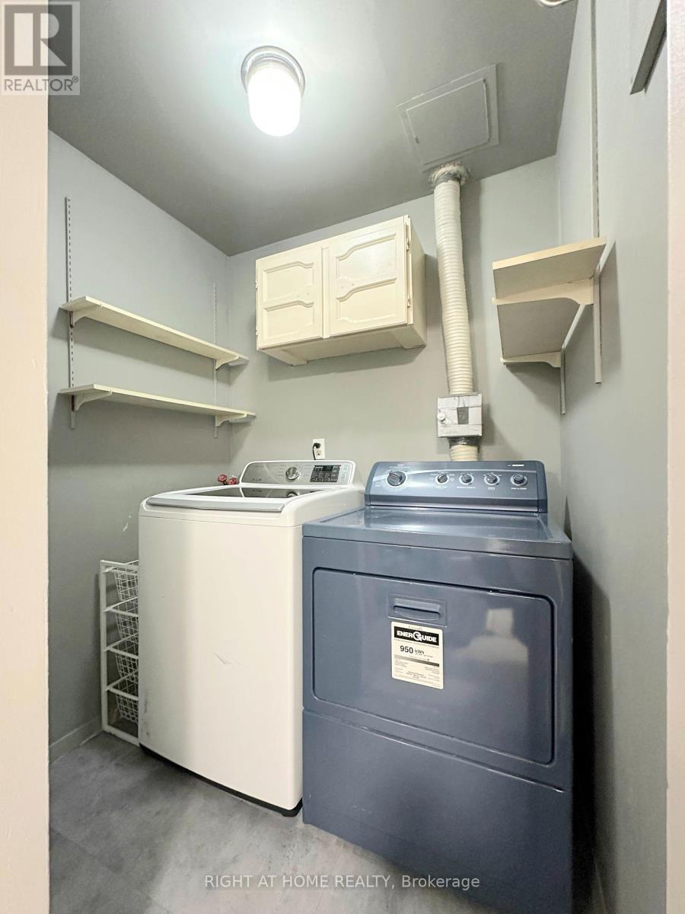219 - 4001 Don Mills Road Toronto, Ontario M2H 3J8
$699,000Maintenance, Heat, Electricity, Water, Common Area Maintenance, Insurance, Parking
$1,058.49 Monthly
Maintenance, Heat, Electricity, Water, Common Area Maintenance, Insurance, Parking
$1,058.49 MonthlyPrime Location! Top Schools! Unmatched Convenience! Located in one of the best school zones (Arbor Glen PS & A.Y. Jackson SS), this home offers exceptional education, transit, and accessibility. With 24/7 TTC service at your doorstep and quick access to Highways 401, 404, and 407, as well as the GO station, commuting is effortless. Parks, top-rated schools, shopping malls, and Seneca College are just minutes away. This beautifully renovated unit features a modern kitchen, dining room, living room, and bathrooms, all designed for style and comfort. With over 1,200 sq. ft. of spacious living, large bedrooms, a beautiful walk-out balcony, and a cozy atmosphere, it truly feels like home. Enjoy luxury amenities, including a swimming pool, gym, and party room, with all utilities covered in the maintenance fee. Just move in and experience warm, comfortable living in a vibrant community! (id:61852)
Property Details
| MLS® Number | C12049788 |
| Property Type | Single Family |
| Neigbourhood | Hillcrest Village |
| Community Name | Hillcrest Village |
| CommunityFeatures | Pet Restrictions |
| Features | Balcony, In Suite Laundry |
| ParkingSpaceTotal | 1 |
Building
| BathroomTotal | 2 |
| BedroomsAboveGround | 2 |
| BedroomsTotal | 2 |
| Appliances | Dishwasher, Dryer, Hood Fan, Stove, Washer, Refrigerator |
| CoolingType | Central Air Conditioning |
| ExteriorFinish | Brick |
| FlooringType | Laminate, Vinyl |
| HeatingFuel | Natural Gas |
| HeatingType | Forced Air |
| StoriesTotal | 2 |
| SizeInterior | 1199.9898 - 1398.9887 Sqft |
| Type | Row / Townhouse |
Parking
| Underground | |
| Garage |
Land
| Acreage | No |
Rooms
| Level | Type | Length | Width | Dimensions |
|---|---|---|---|---|
| Lower Level | Living Room | 6.63 m | 6.07 m | 6.63 m x 6.07 m |
| Lower Level | Dining Room | 6.63 m | 6.07 m | 6.63 m x 6.07 m |
| Lower Level | Kitchen | 3.84 m | 2.33 m | 3.84 m x 2.33 m |
| Upper Level | Primary Bedroom | 5.08 m | 2.97 m | 5.08 m x 2.97 m |
| Upper Level | Bedroom | 4.37 m | 3 m | 4.37 m x 3 m |
| Upper Level | Laundry Room | 1.75 m | 1.4 m | 1.75 m x 1.4 m |
| Upper Level | Other | 2 m | 1.14 m | 2 m x 1.14 m |
Interested?
Contact us for more information
Jin Kim
Salesperson
1550 16th Avenue Bldg B Unit 3 & 4
Richmond Hill, Ontario L4B 3K9
