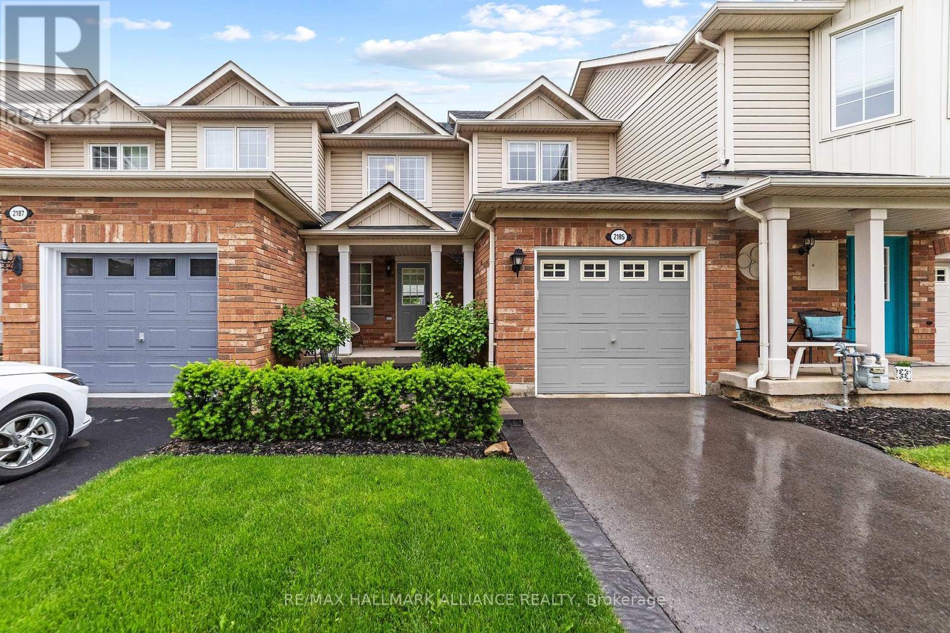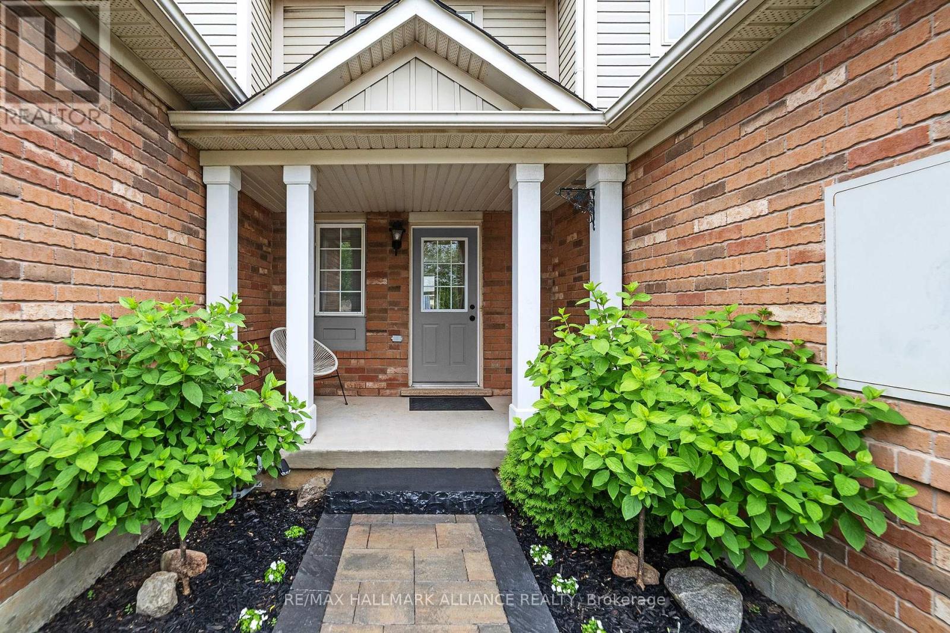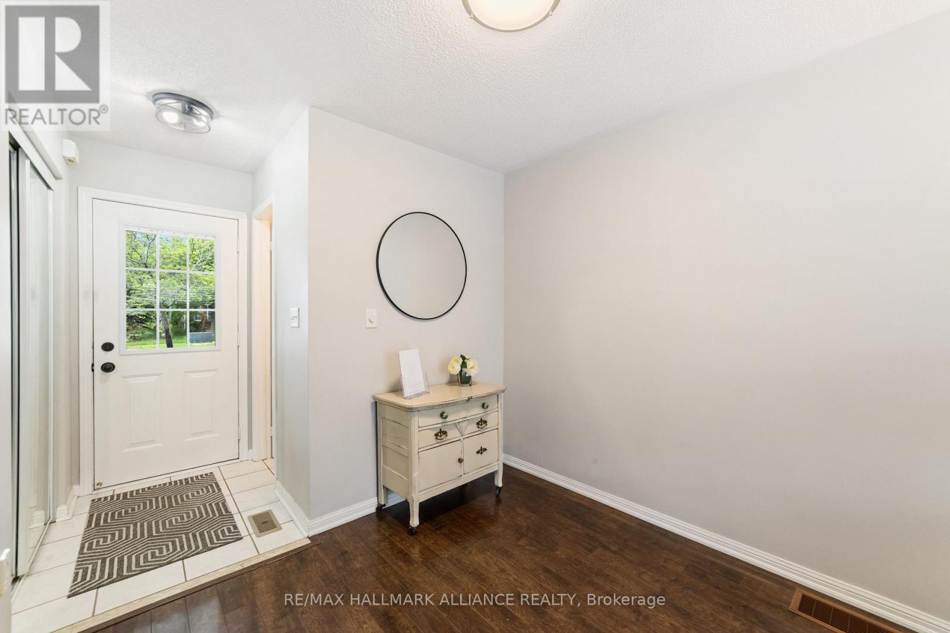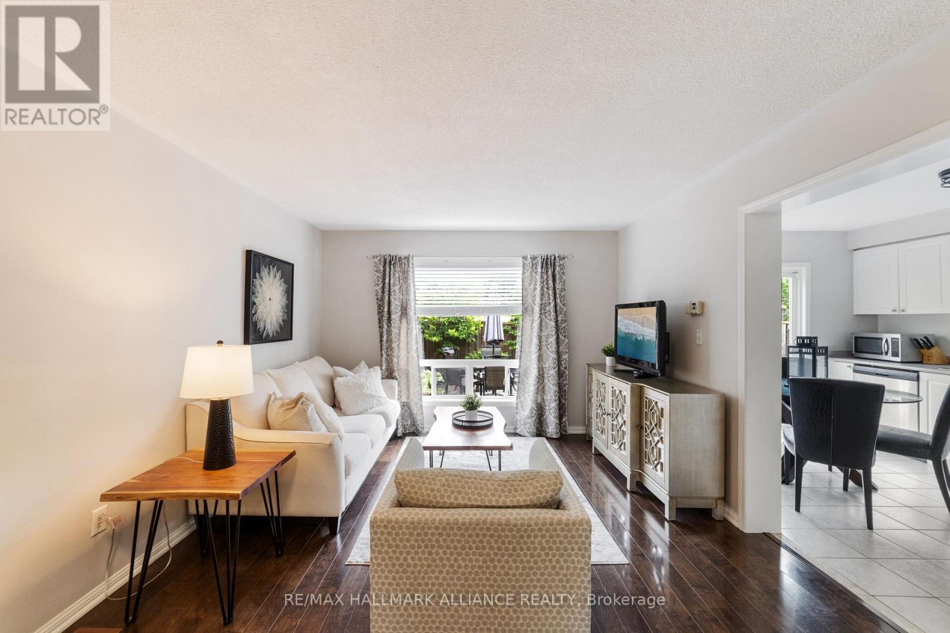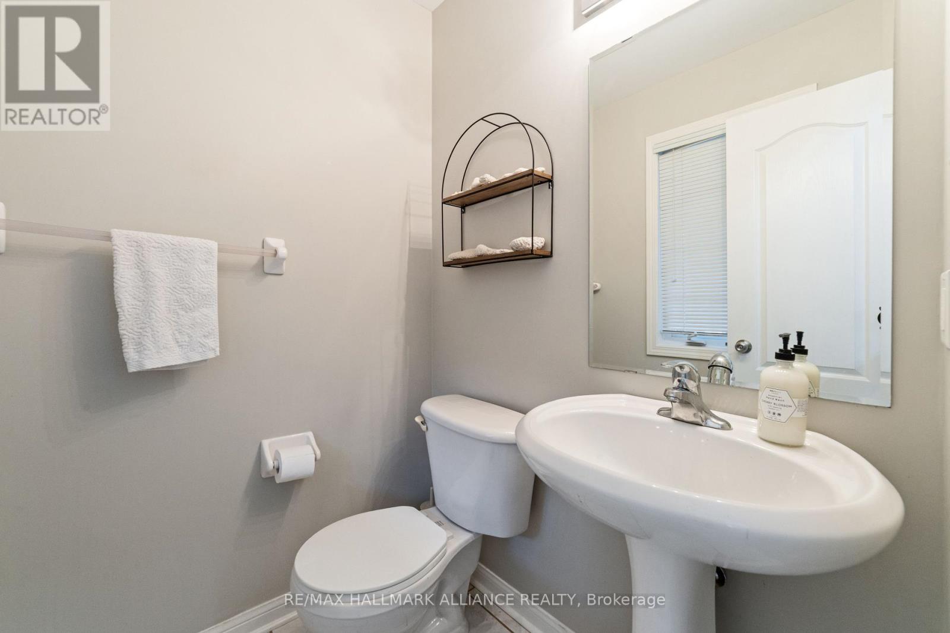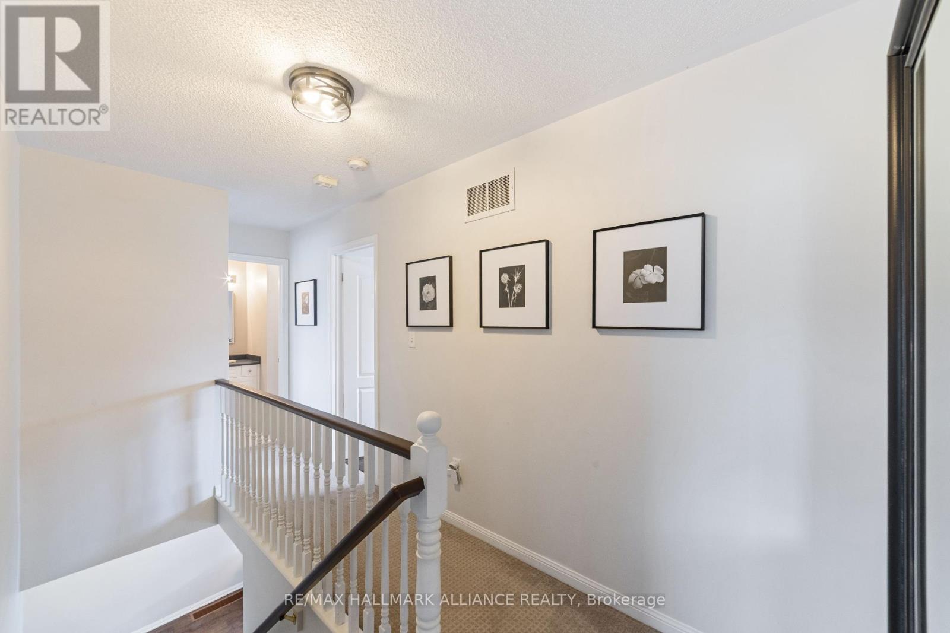2185 Baronwood Drive Oakville, Ontario L6M 4S4
$975,000
Welcome to your next chapter on Baronwood Drive! This beautifully maintained 3-bedroom Mattamy freehold townhome in sought-after Westmount is truly move-in ready and perfect for family living. Step inside to discover a bright and open-concept main floor, where oversized windows flood the space with natural light. The stylish eat-in kitchen is equipped with stainless steel appliances and offers the perfect hub for everyday meals or entertaining. Upstairs, the spacious primary bedroom features a walk-in closet for ample storage, while the finished basement adds valuable living space along with a large laundry and utility area. Thoughtful updates, including modern light fixtures, elevate the home's comfort and style. Outside, enjoy your private fenced backyard with a stone patio surrounded by mature greenery - an ideal retreat for peaceful evenings or weekend get-togethers. (id:61852)
Property Details
| MLS® Number | W12201801 |
| Property Type | Single Family |
| Community Name | 1019 - WM Westmount |
| EquipmentType | Water Heater |
| ParkingSpaceTotal | 2 |
| RentalEquipmentType | Water Heater |
Building
| BathroomTotal | 2 |
| BedroomsAboveGround | 3 |
| BedroomsTotal | 3 |
| Age | 16 To 30 Years |
| Appliances | Central Vacuum, Dishwasher, Dryer, Garage Door Opener, Stove, Washer, Window Coverings, Refrigerator |
| BasementDevelopment | Finished |
| BasementType | Full (finished) |
| ConstructionStyleAttachment | Attached |
| CoolingType | Central Air Conditioning |
| ExteriorFinish | Brick, Vinyl Siding |
| FlooringType | Laminate, Carpeted |
| FoundationType | Concrete |
| HalfBathTotal | 1 |
| HeatingFuel | Natural Gas |
| HeatingType | Forced Air |
| StoriesTotal | 2 |
| SizeInterior | 1100 - 1500 Sqft |
| Type | Row / Townhouse |
| UtilityWater | Municipal Water |
Parking
| Attached Garage | |
| Garage |
Land
| Acreage | No |
| Sewer | Sanitary Sewer |
| SizeDepth | 82 Ft ,8 In |
| SizeFrontage | 23 Ft |
| SizeIrregular | 23 X 82.7 Ft |
| SizeTotalText | 23 X 82.7 Ft |
Rooms
| Level | Type | Length | Width | Dimensions |
|---|---|---|---|---|
| Second Level | Primary Bedroom | 4.27 m | 3.05 m | 4.27 m x 3.05 m |
| Second Level | Bedroom 2 | 3.05 m | 2.87 m | 3.05 m x 2.87 m |
| Second Level | Bedroom 3 | 2.85 m | 3.05 m | 2.85 m x 3.05 m |
| Second Level | Bathroom | 2.67 m | 2.31 m | 2.67 m x 2.31 m |
| Basement | Laundry Room | 4.93 m | 3.71 m | 4.93 m x 3.71 m |
| Basement | Recreational, Games Room | 5.28 m | 4.75 m | 5.28 m x 4.75 m |
| Basement | Office | 1.73 m | 2.39 m | 1.73 m x 2.39 m |
| Main Level | Living Room | 5.72 m | 3.61 m | 5.72 m x 3.61 m |
| Main Level | Dining Room | 5.72 m | 3.61 m | 5.72 m x 3.61 m |
| Main Level | Kitchen | 3.94 m | 2.9 m | 3.94 m x 2.9 m |
| Main Level | Bathroom | 1.32 m | 1.47 m | 1.32 m x 1.47 m |
Interested?
Contact us for more information
Ljubica Krpan
Salesperson
515 Dundas St West #3b
Oakville, Ontario L6M 1L9
