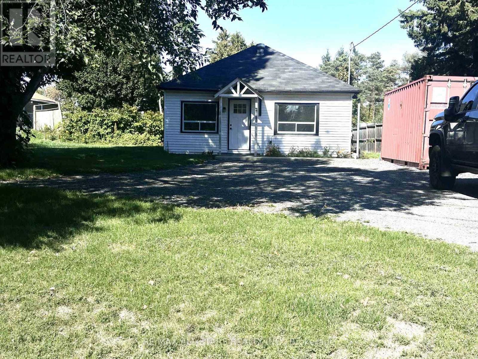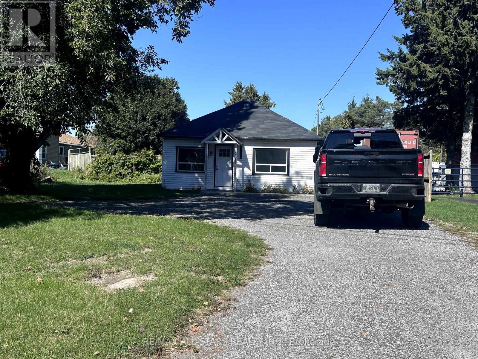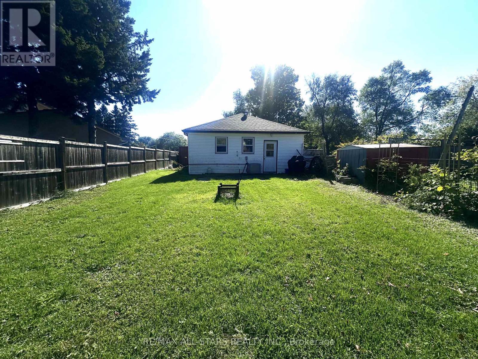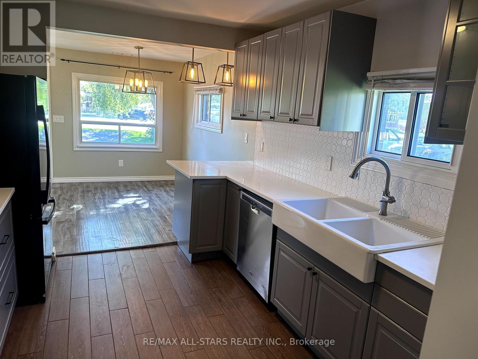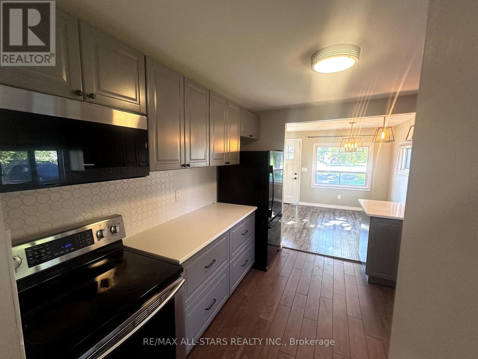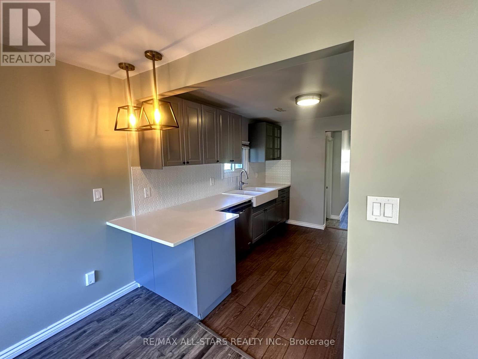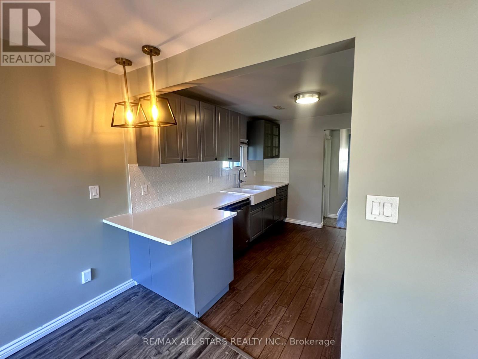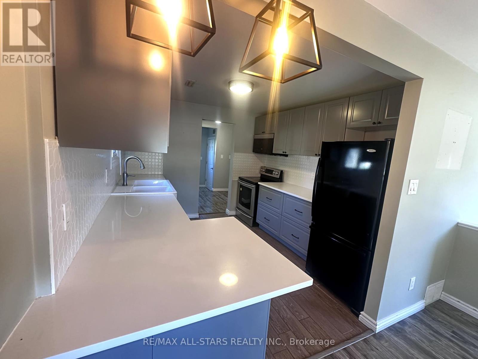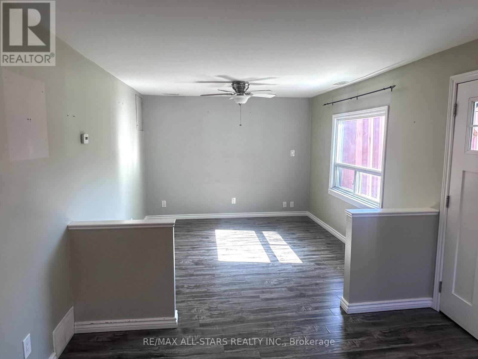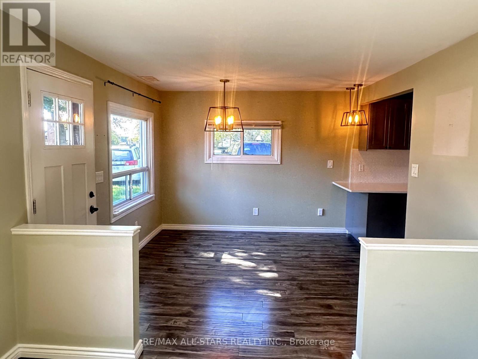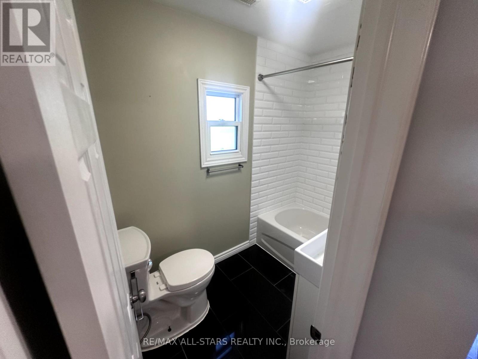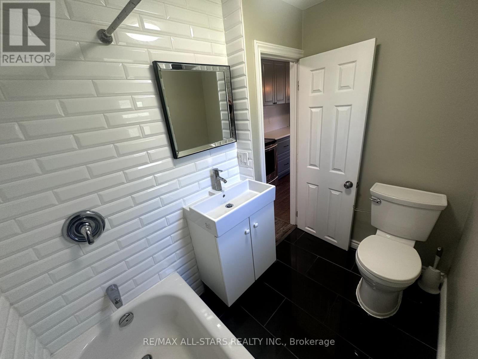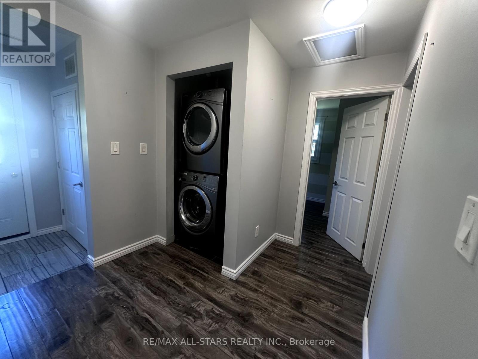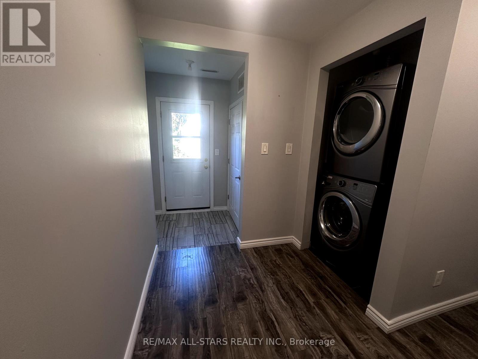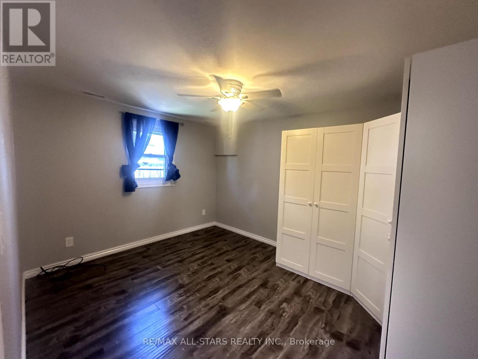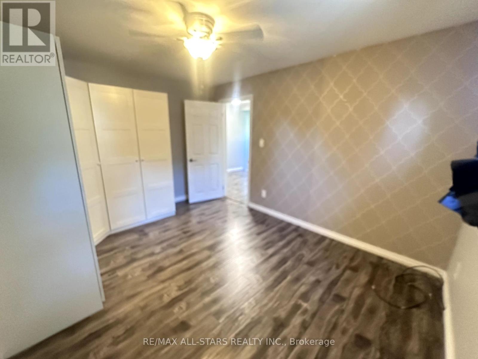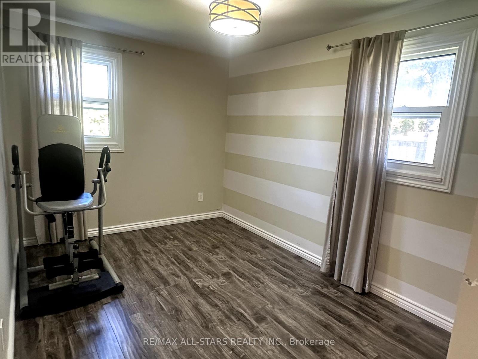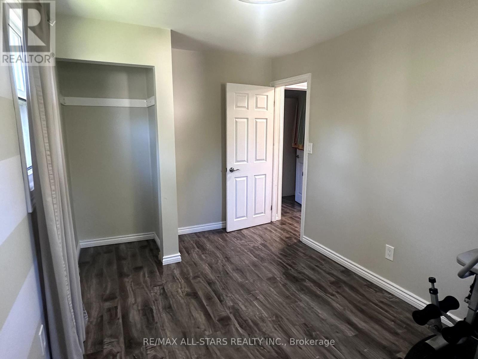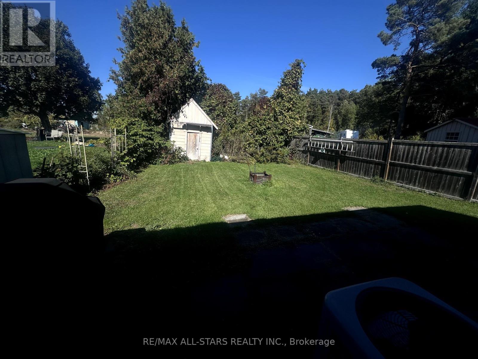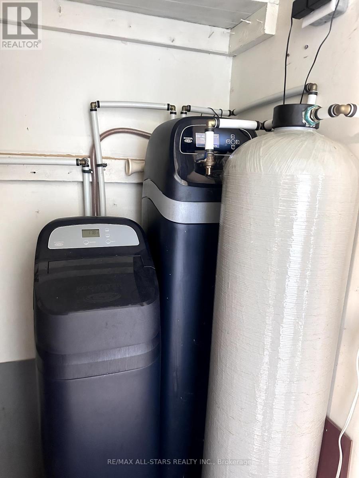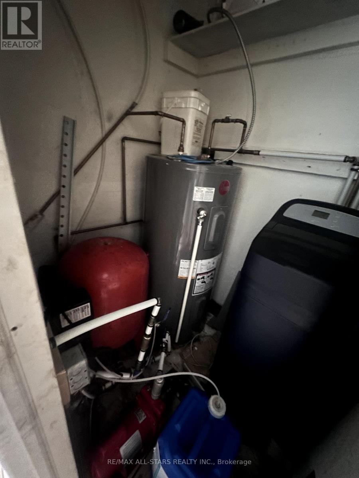2180 2 Highway Clarington, Ontario L1C 3K7
$575,000
Fantastic Opportunity for First-Time Buyers & Downsizers! Fully renovated from the studs in 2016 with all new windows, flooring, drywall, paint, fixtures, and lighting. Stylish kitchen features quartz countertops, tiled backsplash, and stainless steel appliances including microwave, dishwasher, washer & dryer. Updated bathroom, new furnace, owned hot water tank, and UV water filtration system. Spacious primary bedroom with built-in wardrobe. Prime location just 5 mins to Hwy 401 & 418 and walking distance to shopping, restaurants, gym, and cinema. Move-in ready and worry-free! (id:61852)
Property Details
| MLS® Number | E12445078 |
| Property Type | Single Family |
| Neigbourhood | Maple Grove |
| Community Name | Rural Clarington |
| ParkingSpaceTotal | 4 |
Building
| BathroomTotal | 1 |
| BedroomsAboveGround | 2 |
| BedroomsTotal | 2 |
| Appliances | Water Heater, Water Softener, Water Purifier, Water Treatment |
| ArchitecturalStyle | Bungalow |
| BasementType | None |
| ConstructionStyleAttachment | Detached |
| CoolingType | None |
| ExteriorFinish | Vinyl Siding |
| FoundationType | Slab |
| HeatingFuel | Natural Gas |
| HeatingType | Forced Air |
| StoriesTotal | 1 |
| SizeInterior | 700 - 1100 Sqft |
| Type | House |
Parking
| No Garage |
Land
| Acreage | No |
| Sewer | Septic System |
| SizeDepth | 143 Ft ,8 In |
| SizeFrontage | 52 Ft ,2 In |
| SizeIrregular | 52.2 X 143.7 Ft |
| SizeTotalText | 52.2 X 143.7 Ft |
Rooms
| Level | Type | Length | Width | Dimensions |
|---|---|---|---|---|
| Main Level | Kitchen | 3.37 m | 2.59 m | 3.37 m x 2.59 m |
| Main Level | Living Room | 3.61 m | 3.22 m | 3.61 m x 3.22 m |
| Main Level | Dining Room | 3.32 m | 3.22 m | 3.32 m x 3.22 m |
| Main Level | Primary Bedroom | 4.13 m | 2.58 m | 4.13 m x 2.58 m |
| Main Level | Bedroom 2 | 4.15 m | 3.17 m | 4.15 m x 3.17 m |
| Main Level | Utility Room | 4.14 m | 2.71 m | 4.14 m x 2.71 m |
https://www.realtor.ca/real-estate/28952223/2180-2-highway-clarington-rural-clarington
Interested?
Contact us for more information
Ryan John York
Salesperson
6323 Main Street
Stouffville, Ontario L4A 1G5
