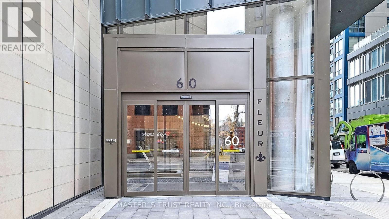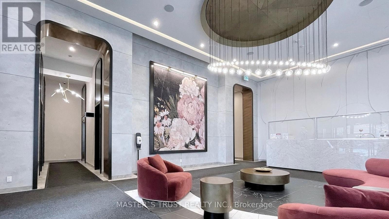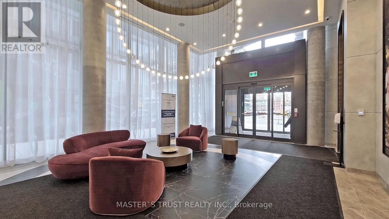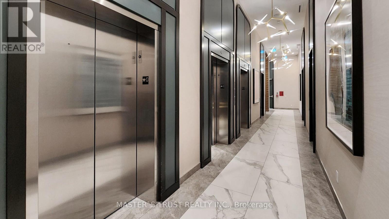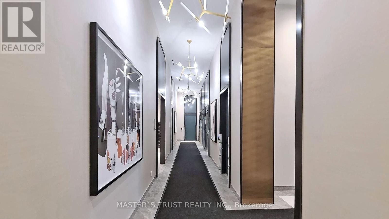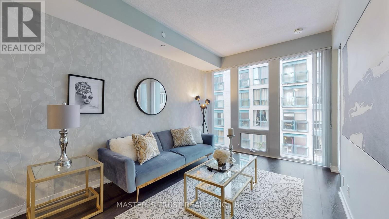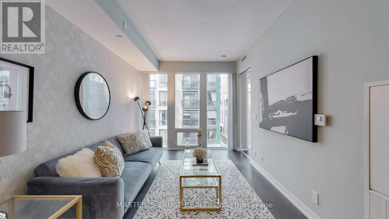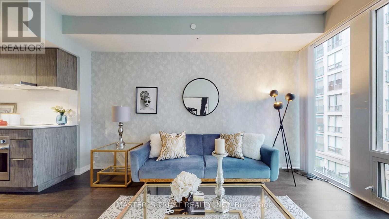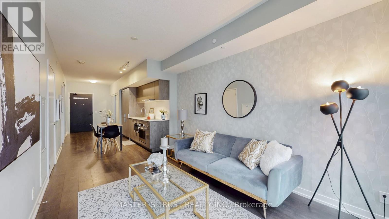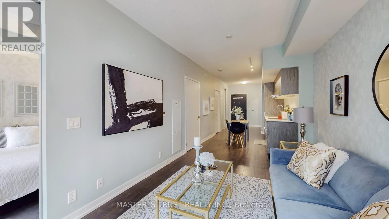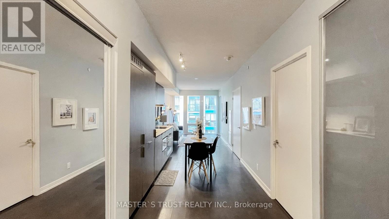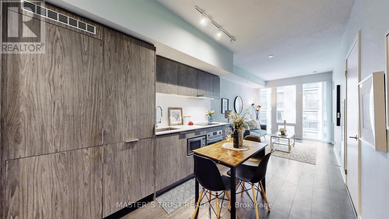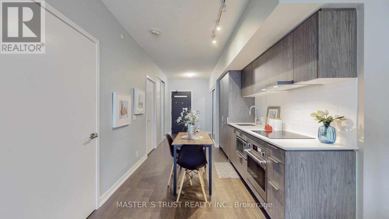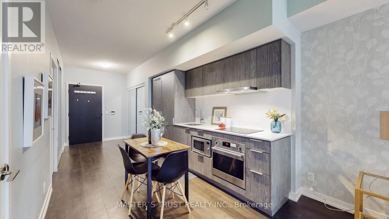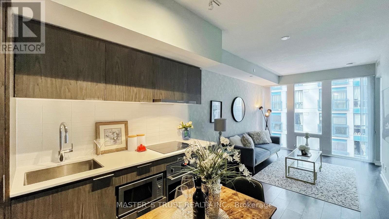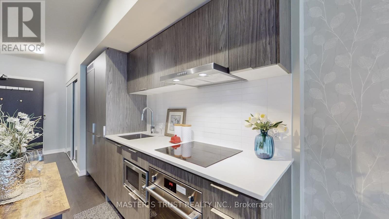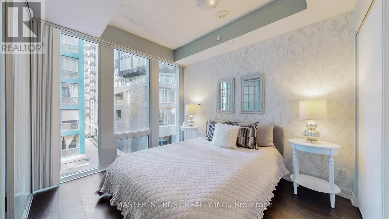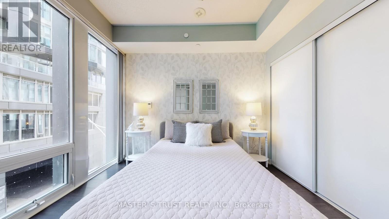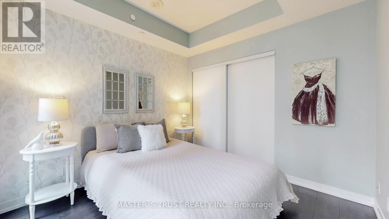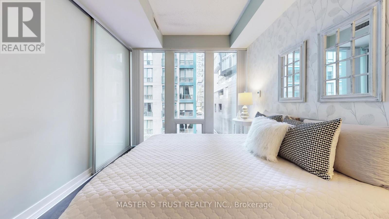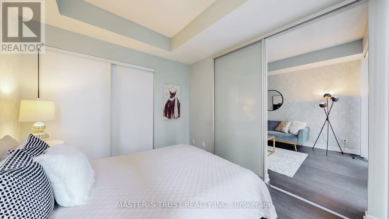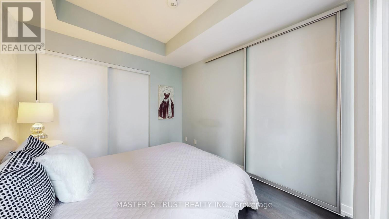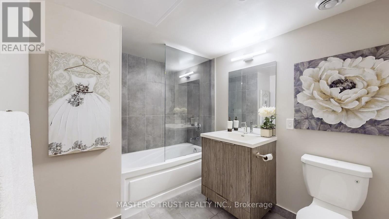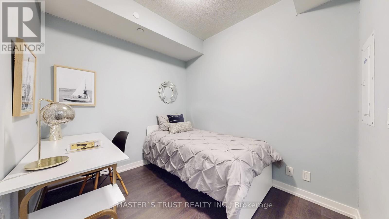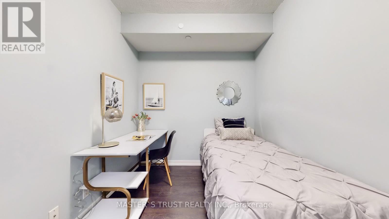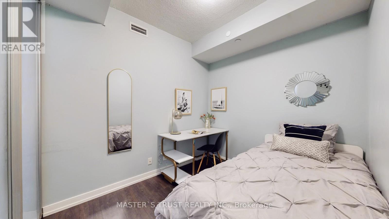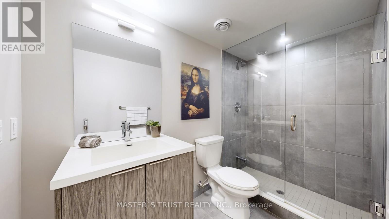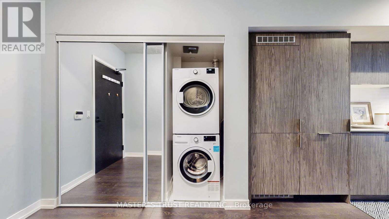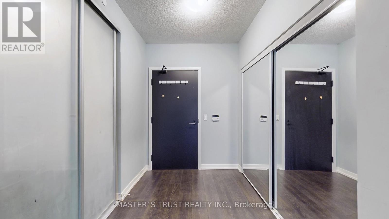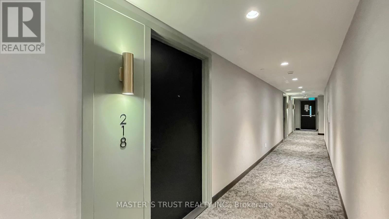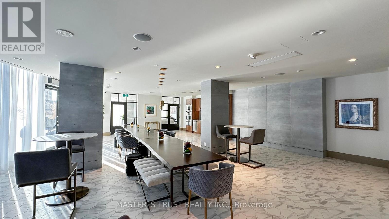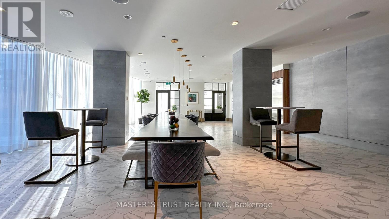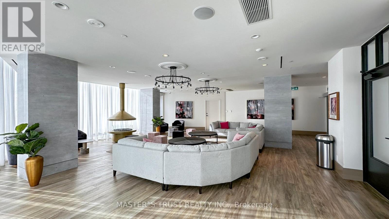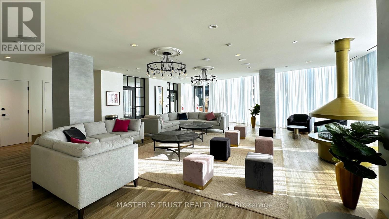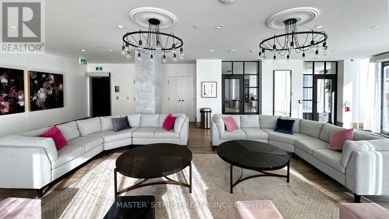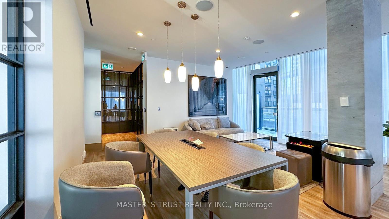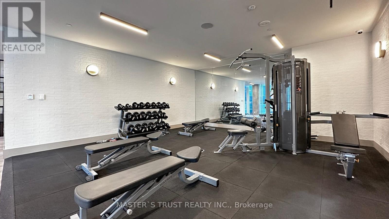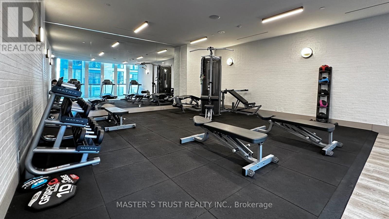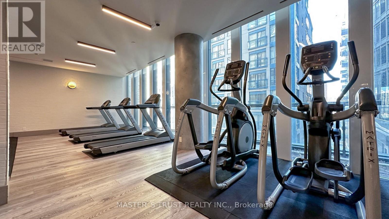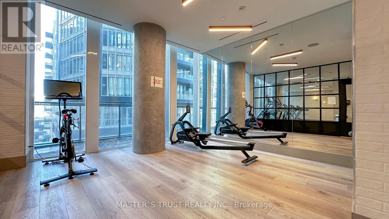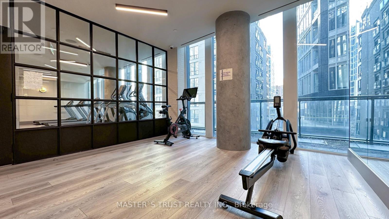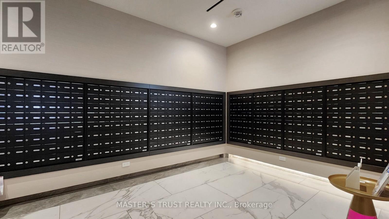218 - 60 Shuter Street Toronto, Ontario M5B 1A8
$629,000Maintenance, Insurance, Common Area Maintenance
$553 Monthly
Maintenance, Insurance, Common Area Maintenance
$553 MonthlyWelcome To Fleur Condo, This Brand New High-Rise Condo Nestled In The Heart Of Toronto! Unit Features The Highest Quality Menkes Finishes! This Stunning over 700 Sqft Unit Perfect For Two Students Or Professionals! Large Den As 2nd Bedroom ! Two Full Washrooms! Functional Layout, Floor To Ceiling Windows, West Facing,Bright&Spacious! High Quality Finishes, Open Concept.Modern Kitchen. Full Gym With Crossfit Equipment. Pet Wash At Lobby.Sqft Unit Perfect For Two Students Or Professionals! Large Den As 2nd Bedroom ! Two Full Washrooms! Functional Layout, Floor To Ceiling Windows, East Facing,Bright&Spacious! High Quality Finishes, Open Concept.Modern Kitchen. Full Gym With Crossfit Equipment. Pet Wash At Lobby. (id:61852)
Property Details
| MLS® Number | C12443873 |
| Property Type | Single Family |
| Neigbourhood | Toronto Centre |
| Community Name | Church-Yonge Corridor |
| AmenitiesNearBy | Public Transit |
| CommunityFeatures | Pet Restrictions |
| Features | Carpet Free |
Building
| BathroomTotal | 2 |
| BedroomsAboveGround | 1 |
| BedroomsBelowGround | 1 |
| BedroomsTotal | 2 |
| Age | 0 To 5 Years |
| Amenities | Security/concierge, Recreation Centre, Exercise Centre, Party Room |
| CoolingType | Central Air Conditioning |
| ExteriorFinish | Concrete |
| FlooringType | Laminate |
| HeatingFuel | Natural Gas |
| HeatingType | Forced Air |
| SizeInterior | 700 - 799 Sqft |
| Type | Apartment |
Parking
| No Garage |
Land
| Acreage | No |
| LandAmenities | Public Transit |
Rooms
| Level | Type | Length | Width | Dimensions |
|---|---|---|---|---|
| Flat | Bedroom | 3.87 m | 3 m | 3.87 m x 3 m |
| Flat | Den | 2.46 m | 2.16 m | 2.46 m x 2.16 m |
| Flat | Kitchen | 3.56 m | 2.74 m | 3.56 m x 2.74 m |
| Flat | Living Room | 3.56 m | 3.35 m | 3.56 m x 3.35 m |
| Flat | Dining Room | 3.56 m | 2.74 m | 3.56 m x 2.74 m |
Interested?
Contact us for more information
Jerry Zhang
Salesperson
3190 Steeles Ave East #120
Markham, Ontario L3R 1G9
