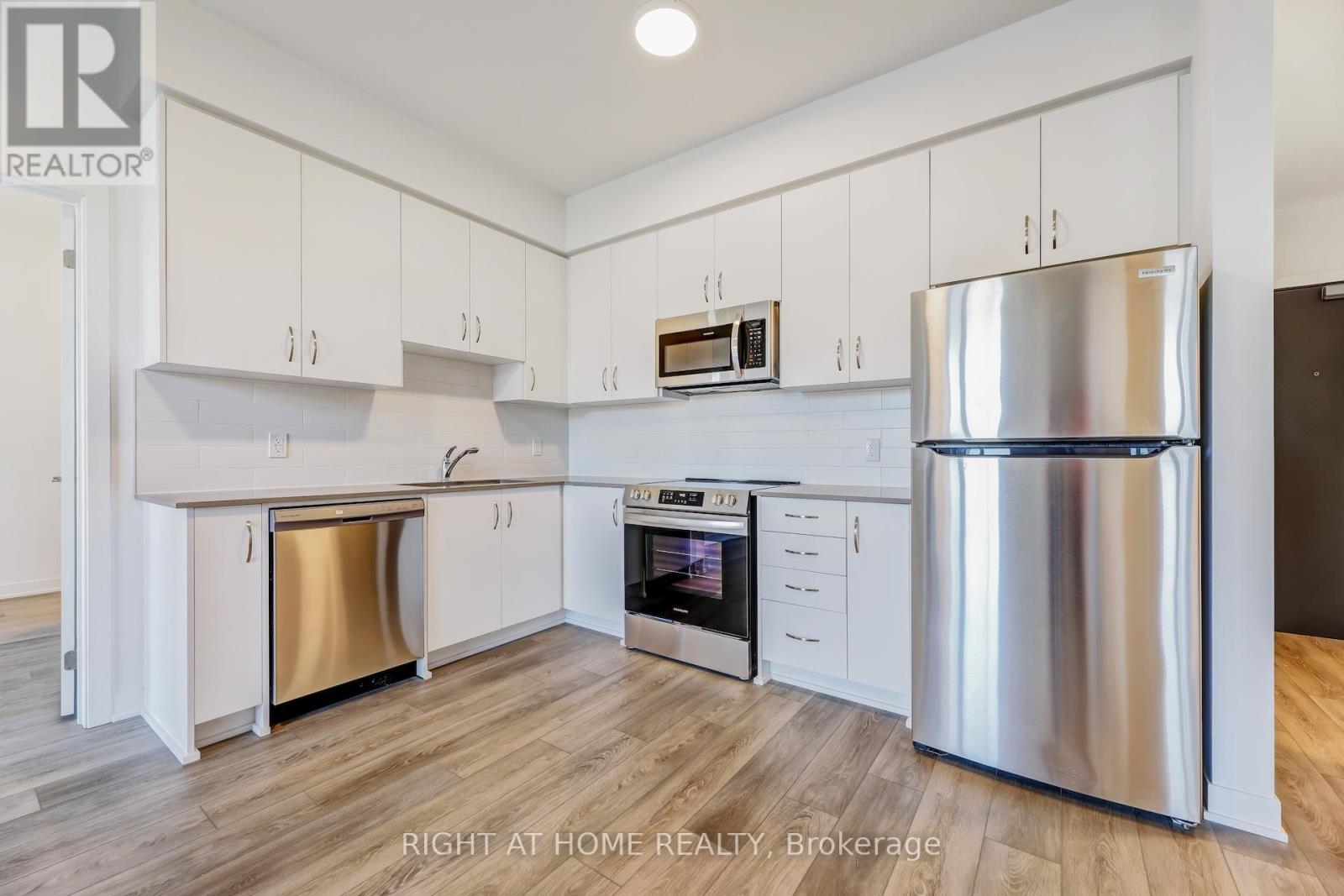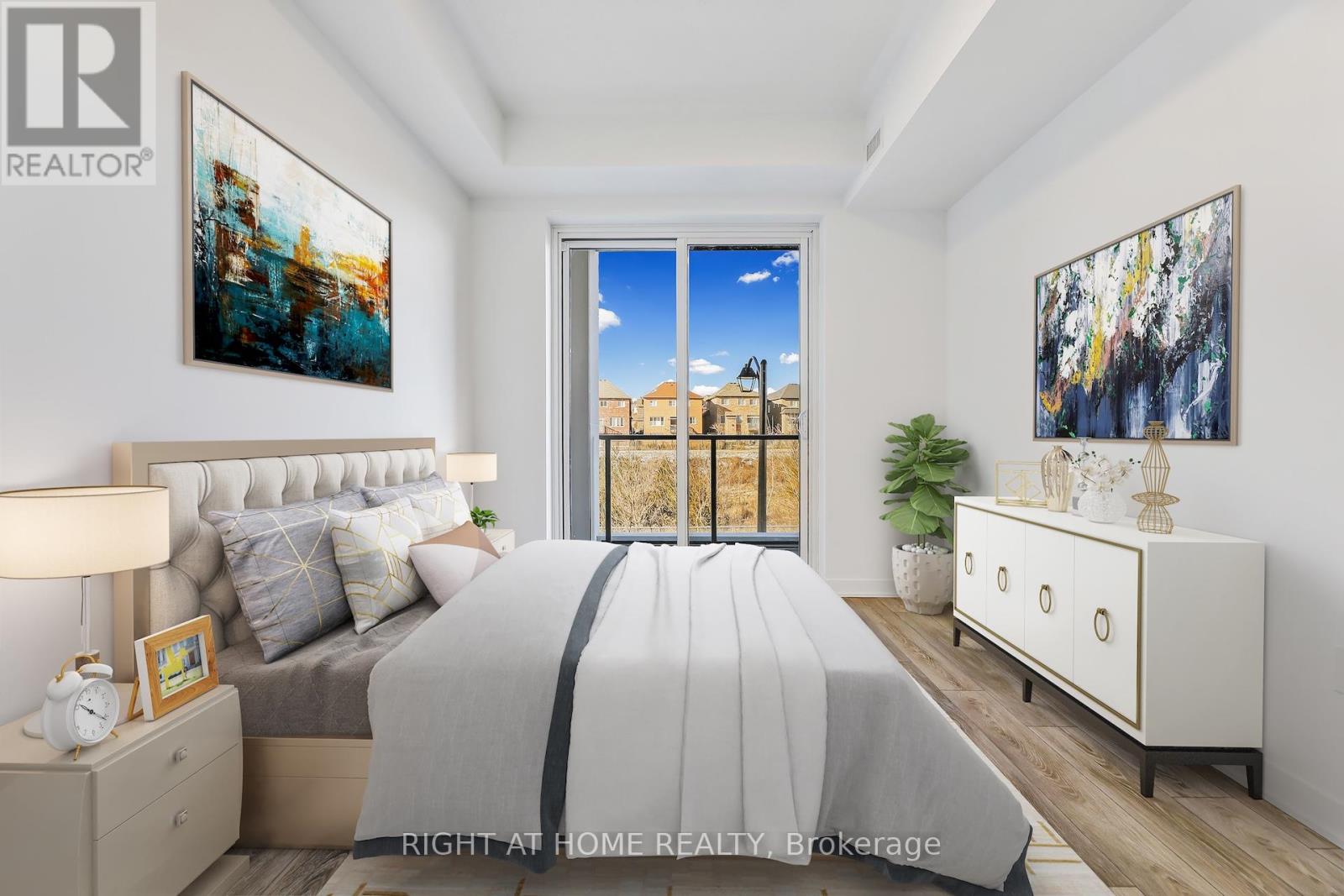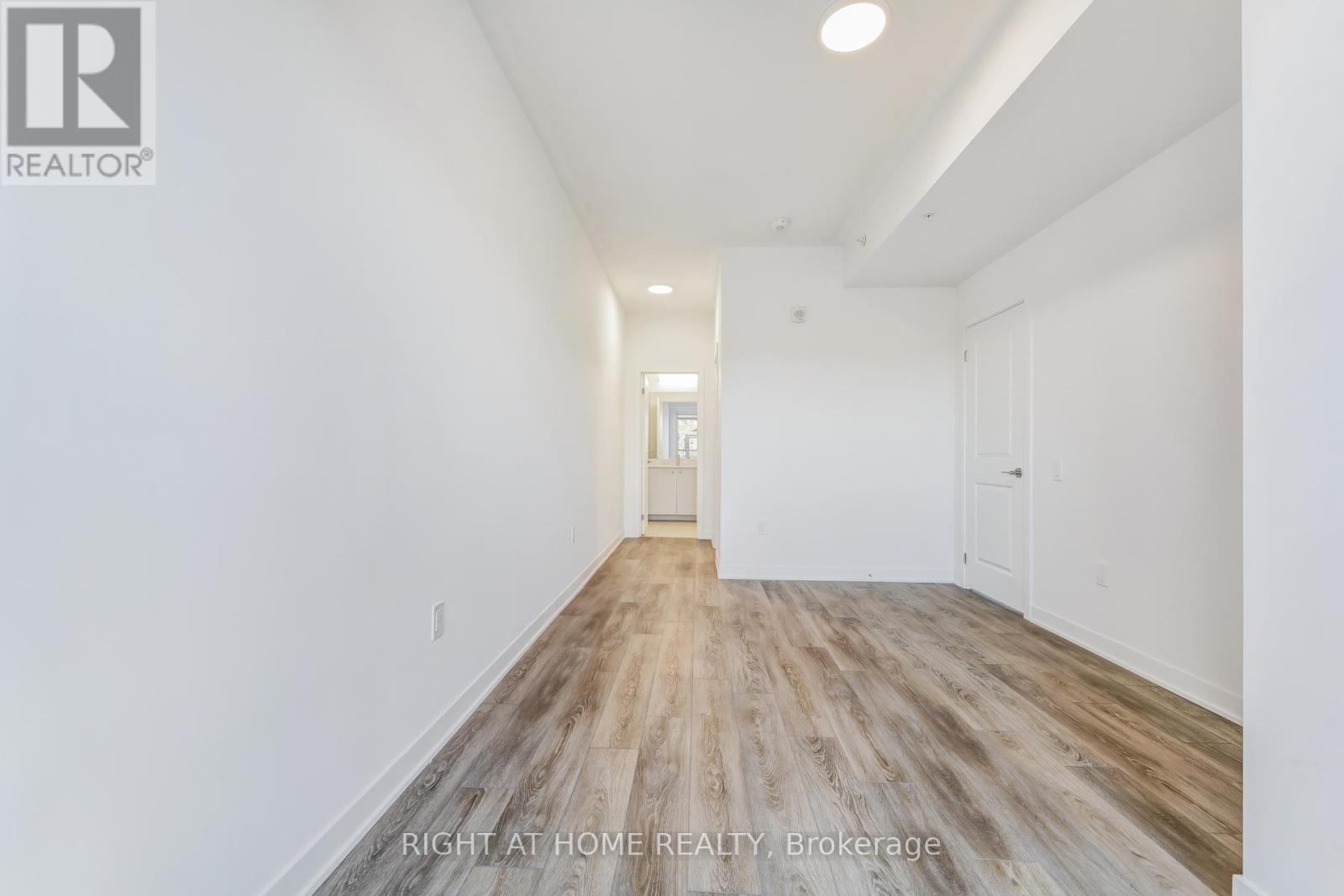218 - 385 Arctic Red Drive Oshawa, Ontario L1L 0W9
$649,000Maintenance, Common Area Maintenance
$546.37 Monthly
Maintenance, Common Area Maintenance
$546.37 MonthlyStunning New 2 Bedroom Condo with 2 Full Washrooms & Underground Parking, Plus a Full Storage Locker! Perfect Opportunity for First Time Home Buyers!! BONUS: No Condo Fees for 6 Months!! Over 1,000 Sq Ft! Located In Oshawa's Beautiful Windfields Charring Cross Community, Minutes To Ontario Tech University & Durham College, Costco, Restaurants, Plaza, Golf Course and Highway 407!! Vinyl Flooring Throughout & No Carpet!! Modern Kitchen, Quartz Countertops, Backsplash, Stainless Steel Appliances! Open Concept, Spacious, Large Full Walkout Balcony, Lots of Natural Light, Ensuite Laundry! Nearby Greenspace, Fitness Trail & Ravine! Large BBQ Area, Playground/Parks, Fitness Centre/Gym, Party Lounge, Pet SPA, Visitor Parking & More! **EXTRAS** All Electrical Light Fixtures, Fridge, Stove, Microwave, Dishwasher, Washer, and Dryer. (id:61852)
Property Details
| MLS® Number | E11951218 |
| Property Type | Single Family |
| Neigbourhood | Windfields |
| Community Name | Windfields |
| AmenitiesNearBy | Park, Schools |
| CommunityFeatures | Pet Restrictions |
| EquipmentType | Water Heater - Gas |
| Features | Cul-de-sac, Backs On Greenbelt, Conservation/green Belt, Lighting, Balcony, Carpet Free |
| ParkingSpaceTotal | 1 |
| RentalEquipmentType | Water Heater - Gas |
| Structure | Patio(s) |
Building
| BathroomTotal | 2 |
| BedroomsAboveGround | 2 |
| BedroomsTotal | 2 |
| Age | New Building |
| Amenities | Exercise Centre, Party Room, Visitor Parking, Recreation Centre, Security/concierge, Storage - Locker |
| Appliances | Garage Door Opener Remote(s) |
| CoolingType | Central Air Conditioning |
| ExteriorFinish | Concrete, Steel |
| FireProtection | Controlled Entry |
| FlooringType | Vinyl |
| HeatingFuel | Natural Gas |
| HeatingType | Forced Air |
| SizeInterior | 999.992 - 1198.9898 Sqft |
| Type | Apartment |
Parking
| Underground |
Land
| Acreage | No |
| LandAmenities | Park, Schools |
| LandscapeFeatures | Landscaped |
Rooms
| Level | Type | Length | Width | Dimensions |
|---|---|---|---|---|
| Flat | Living Room | 3.58 m | 3.2 m | 3.58 m x 3.2 m |
| Flat | Dining Room | 3.58 m | 3.2 m | 3.58 m x 3.2 m |
| Flat | Kitchen | 3.58 m | 2.44 m | 3.58 m x 2.44 m |
| Flat | Primary Bedroom | 3.05 m | 4.83 m | 3.05 m x 4.83 m |
| Flat | Bedroom 2 | 3.05 m | 3.28 m | 3.05 m x 3.28 m |
| Other | Laundry Room | Measurements not available |
https://www.realtor.ca/real-estate/27867089/218-385-arctic-red-drive-oshawa-windfields-windfields
Interested?
Contact us for more information
Arif Siddiqui
Salesperson
1396 Don Mills Rd Unit B-121
Toronto, Ontario M3B 0A7









































