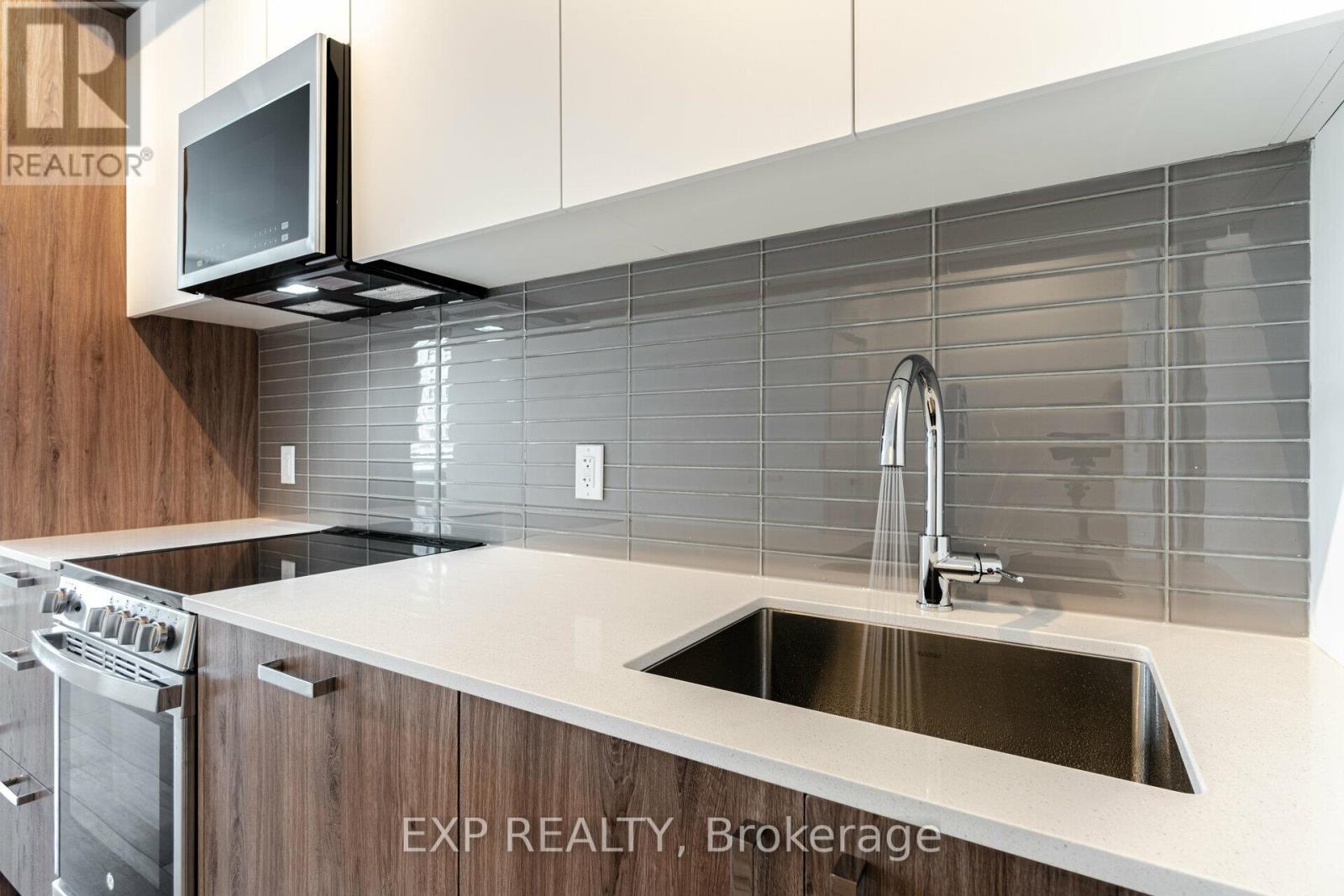2 Bedroom
1 Bathroom
600 - 699 sqft
Central Air Conditioning
Forced Air
$2,450 Monthly
Live In Style At Scout Condos - Where Sleek Design Meets West-End Energy. This 2-Bed, 1-Bath Unit In A 2023-Built St. Clair West Gem Features Floor-To-Ceiling Windows, Premium Appliances, Modern Finishes, And A Sun-Soaked Open Layout. Step Outside To Stockyards Shopping, Craft Coffee, And Local Eats - With The Streetcar Literally At Your Door. Building Perks Include A Gym, Games Room, Party Lounge, Rooftop BBQ Area, Outdoor Fire-Pit, And Even A Pet Wash Station. Ideal For Professionals, Couples, Or Anyone Craving Style Without Stress. (Some Photos Virtually Staged.) Plenty Of Nearby Parking Options Available. (id:61852)
Property Details
|
MLS® Number
|
W12210063 |
|
Property Type
|
Single Family |
|
Neigbourhood
|
Weston-Pellam Park |
|
Community Name
|
Weston-Pellam Park |
|
AmenitiesNearBy
|
Park, Public Transit, Schools |
|
CommunityFeatures
|
Pet Restrictions, School Bus |
|
Features
|
In Suite Laundry |
Building
|
BathroomTotal
|
1 |
|
BedroomsAboveGround
|
2 |
|
BedroomsTotal
|
2 |
|
Amenities
|
Security/concierge, Exercise Centre, Party Room, Storage - Locker |
|
Appliances
|
Oven - Built-in, Dishwasher, Dryer, Microwave, Stove, Washer, Window Coverings, Refrigerator |
|
CoolingType
|
Central Air Conditioning |
|
ExteriorFinish
|
Brick |
|
HeatingFuel
|
Natural Gas |
|
HeatingType
|
Forced Air |
|
SizeInterior
|
600 - 699 Sqft |
|
Type
|
Apartment |
Parking
Land
|
Acreage
|
No |
|
LandAmenities
|
Park, Public Transit, Schools |
Rooms
| Level |
Type |
Length |
Width |
Dimensions |
|
Main Level |
Living Room |
3 m |
3.3 m |
3 m x 3.3 m |
|
Main Level |
Dining Room |
3 m |
3.3 m |
3 m x 3.3 m |
|
Main Level |
Kitchen |
3 m |
3.3 m |
3 m x 3.3 m |
|
Main Level |
Bedroom |
3.2 m |
3.26 m |
3.2 m x 3.26 m |
|
Main Level |
Bedroom 2 |
2.61 m |
2.8 m |
2.61 m x 2.8 m |
https://www.realtor.ca/real-estate/28445903/218-1787-st-clair-avenue-w-toronto-weston-pellam-park-weston-pellam-park



























