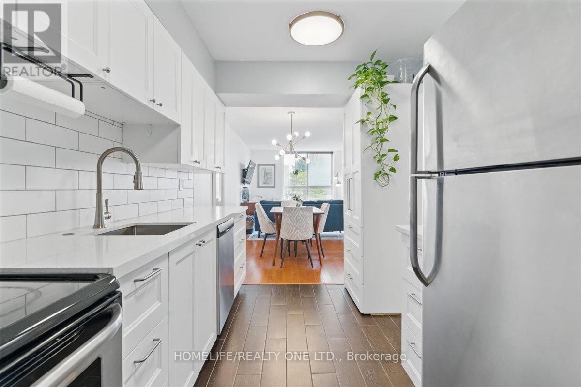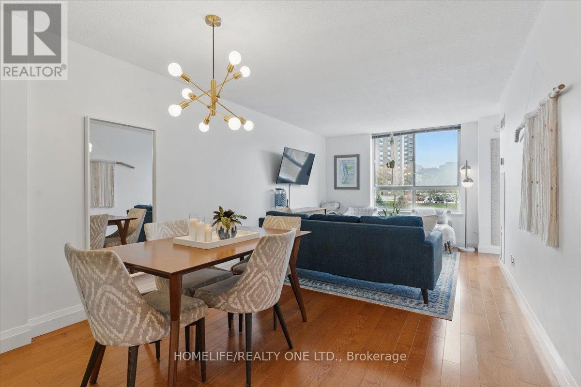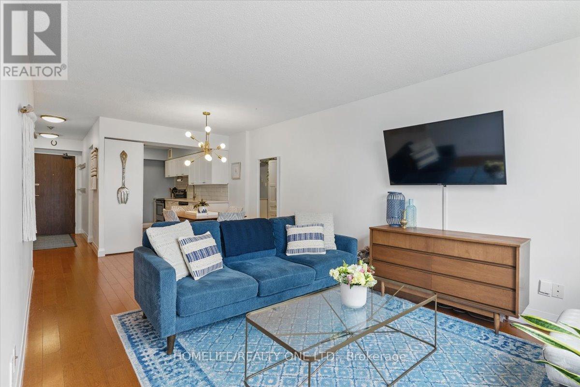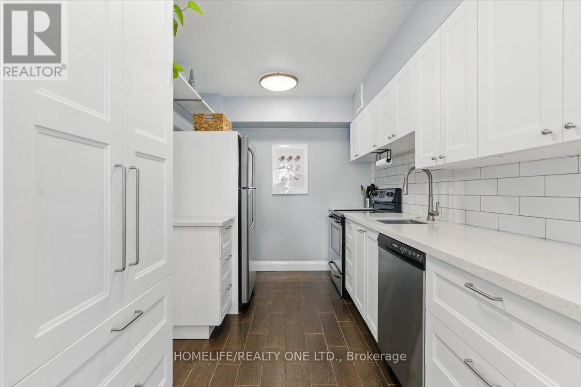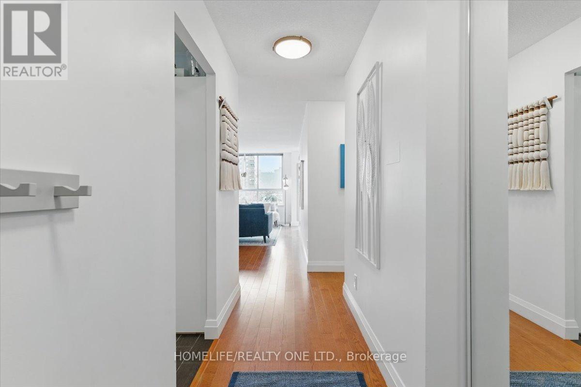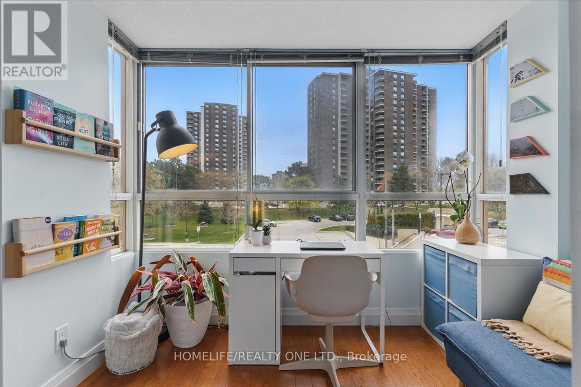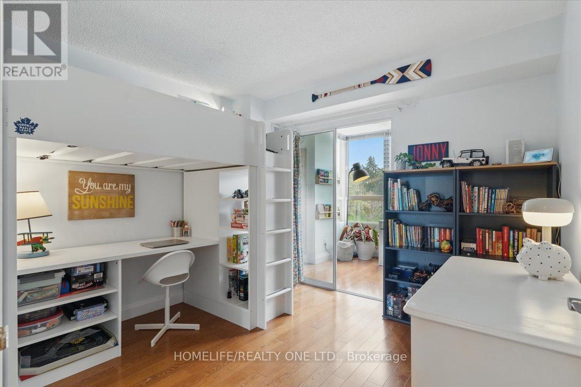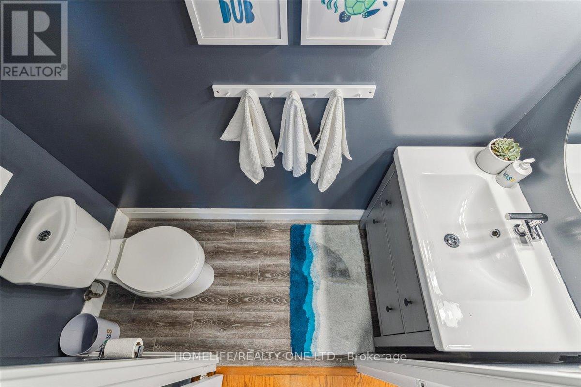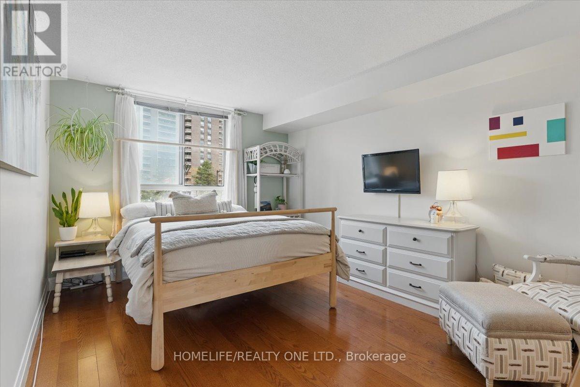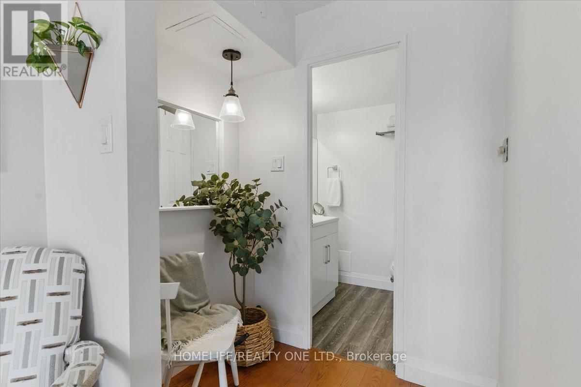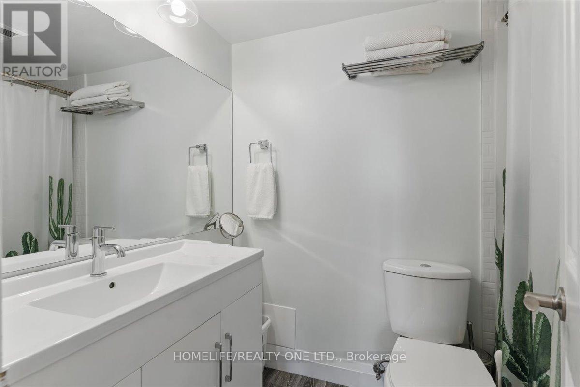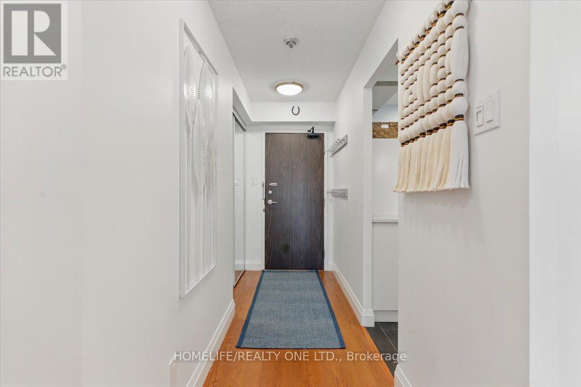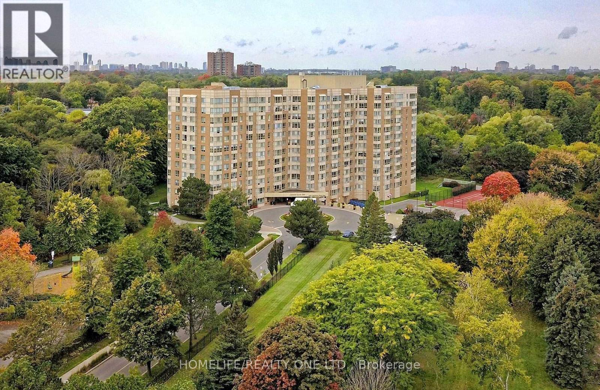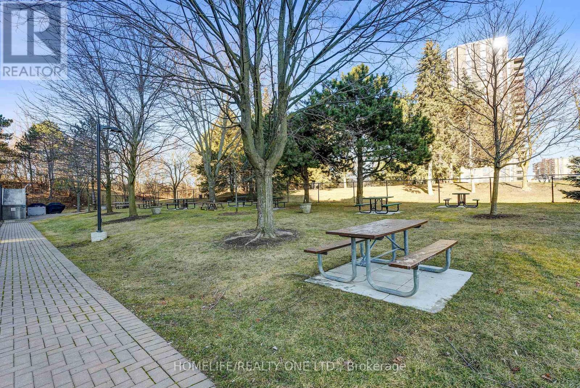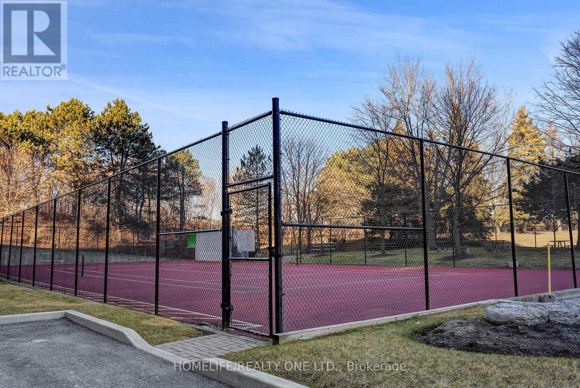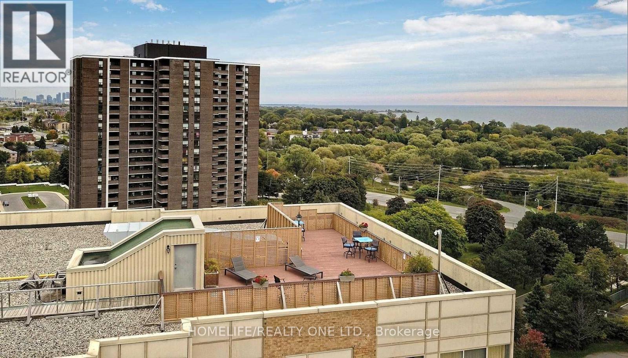218 - 1485 Lakeshore Road E Mississauga, Ontario L5E 3G2
$599,000Maintenance, Heat, Electricity, Water, Common Area Maintenance, Insurance, Parking
$946.89 Monthly
Maintenance, Heat, Electricity, Water, Common Area Maintenance, Insurance, Parking
$946.89 MonthlyWelcome To Lakewood On The Park Condos. An Impeccably Maintained, Inviting Building Tucked Away At The End Of Long Driveway Amongst A Parklike Setting. Love And Care For This Large, Well Laid Out Unit As Much As The Seller Has. Suite 218 Is Bright And Features Hardwood Floors Throughout. The Kitchen Is Updated And Is Perfect For Entertaining, Spilling Out Right Into The Dining Area. Use The Solarium As Another Bedroom Or Office. The Unit Has A Lot Of Flexibility! Kitchen Upgrades Include Backsplash, Cabinet Refacing, Additional Storage, New Faucet And Electrical Upgrades. Several Light Fixtures Replaced Throughout The Unit As Well As A Smart Thermostat Installed. Condo Fees Include All Utilities And Common Elements. Only Wifi Is Additional! The Building Amenities Include: Gym, Rooftop, Party Room, Library, Tennis Courts, Sauna, Whirlpool. Wow! The Sale Includes 2 Parking Spots (1 With A Built-In Bike Rack) And Locker. Walk To The Lake, Parks, Trails And Shops On Lakeshore. Easy Access To Grocery Stores, LCBO, TTC, GO, Shoppers Drug Mart, Sherway Gardens, QEW And So Much More Our floorplan and virtual tour are linked in the MLS listing! What Are You Waiting For? Come By And Check Out This Special Property. Thank You For Your Interest! Have A Great Day! (id:61852)
Property Details
| MLS® Number | W12126638 |
| Property Type | Single Family |
| Community Name | Lakeview |
| AmenitiesNearBy | Beach, Park, Public Transit |
| CommunityFeatures | Pet Restrictions |
| Features | Ravine, Elevator, Carpet Free |
| ParkingSpaceTotal | 2 |
| Structure | Tennis Court |
| ViewType | View |
Building
| BathroomTotal | 2 |
| BedroomsAboveGround | 2 |
| BedroomsBelowGround | 1 |
| BedroomsTotal | 3 |
| Amenities | Exercise Centre, Sauna |
| Appliances | Dishwasher, Dryer, Stove, Washer, Window Coverings, Refrigerator |
| CoolingType | Central Air Conditioning |
| ExteriorFinish | Brick |
| FlooringType | Hardwood |
| HalfBathTotal | 1 |
| HeatingFuel | Natural Gas |
| HeatingType | Forced Air |
| SizeInterior | 1000 - 1199 Sqft |
| Type | Apartment |
Parking
| Underground | |
| Garage |
Land
| Acreage | No |
| LandAmenities | Beach, Park, Public Transit |
Rooms
| Level | Type | Length | Width | Dimensions |
|---|---|---|---|---|
| Main Level | Dining Room | 6.5 m | 3.39 m | 6.5 m x 3.39 m |
| Main Level | Living Room | 6.32 m | 3.39 m | 6.32 m x 3.39 m |
| Main Level | Kitchen | 3.57 m | 2.4 m | 3.57 m x 2.4 m |
| Main Level | Primary Bedroom | 5.36 m | 3.33 m | 5.36 m x 3.33 m |
| Main Level | Bedroom 2 | 3.39 m | 3.09 m | 3.39 m x 3.09 m |
| Main Level | Solarium | 2.94 m | 2.11 m | 2.94 m x 2.11 m |
| Main Level | Foyer | 3.38 m | 1.22 m | 3.38 m x 1.22 m |
https://www.realtor.ca/real-estate/28265669/218-1485-lakeshore-road-e-mississauga-lakeview-lakeview
Interested?
Contact us for more information
Trevor A. Pirri
Salesperson
501 Parliament Street
Toronto, Ontario M4X 1P3
