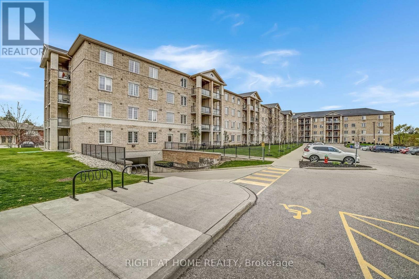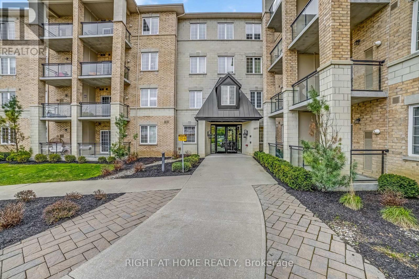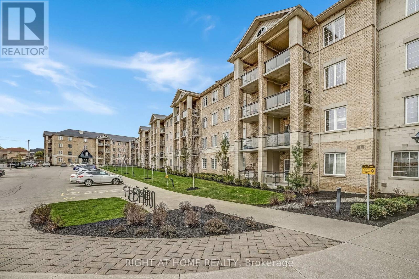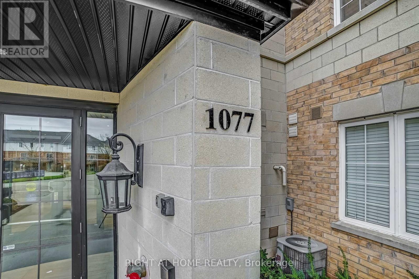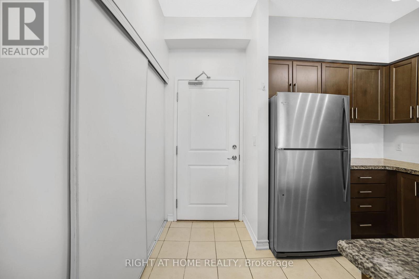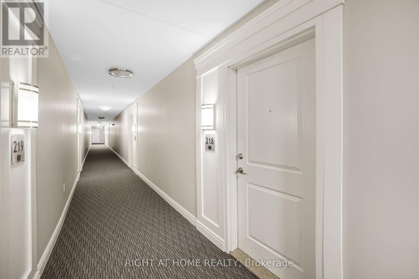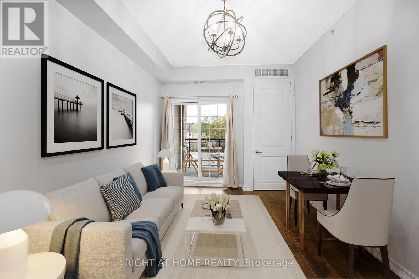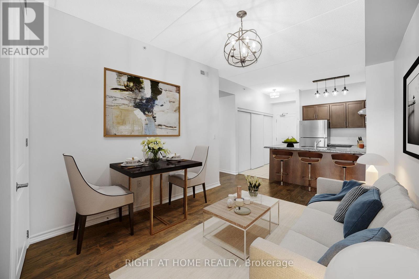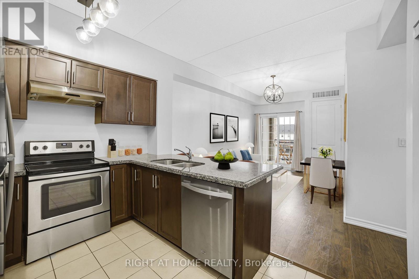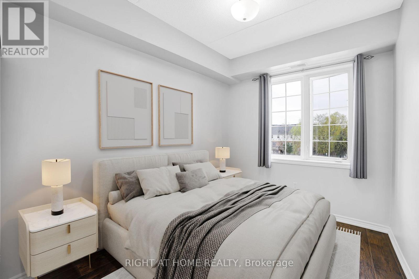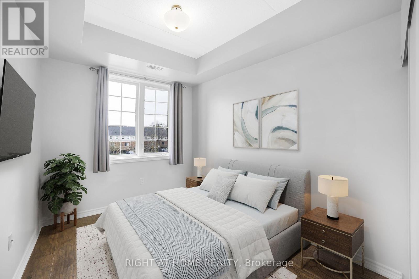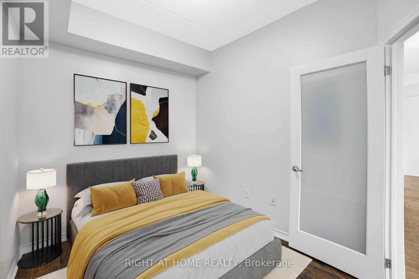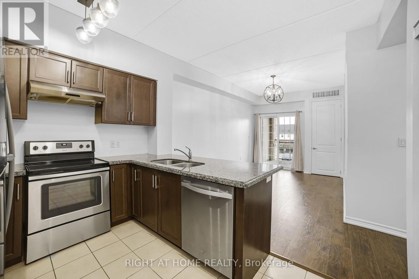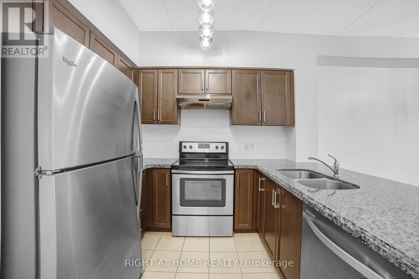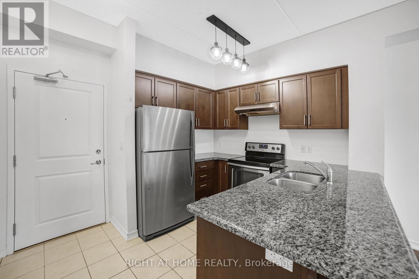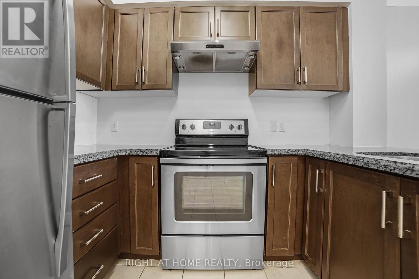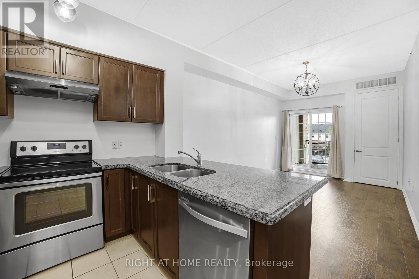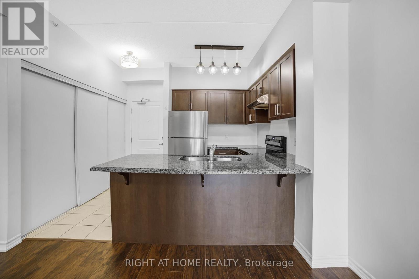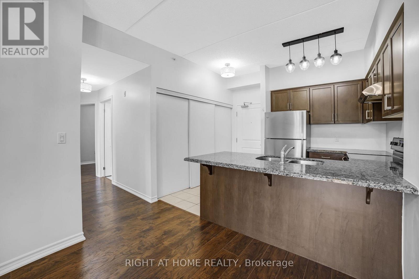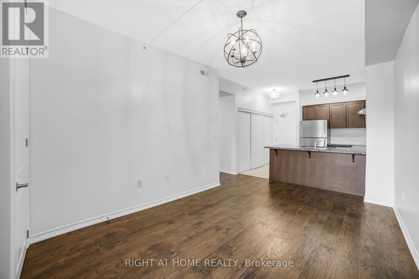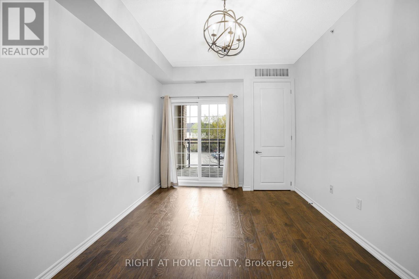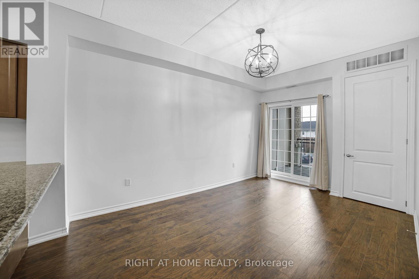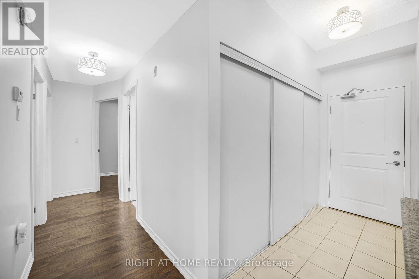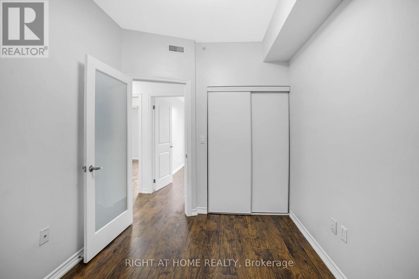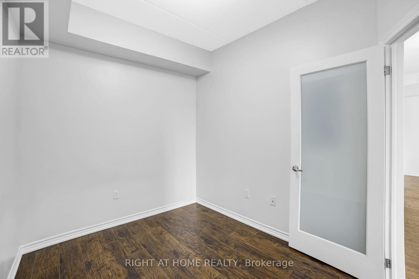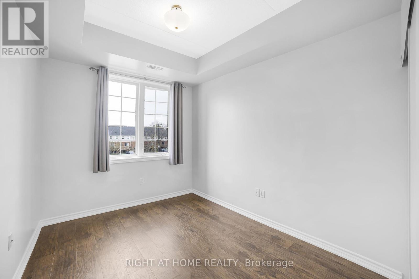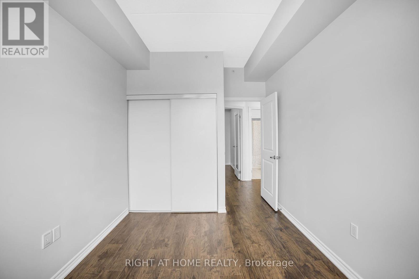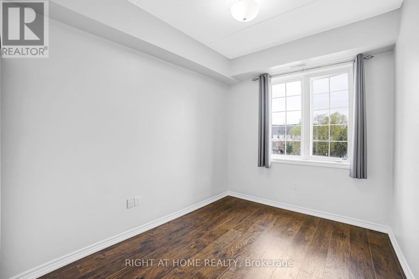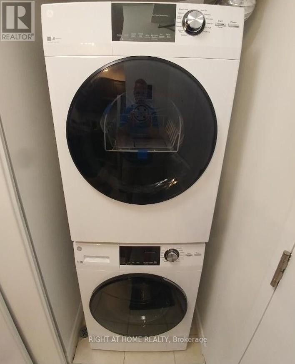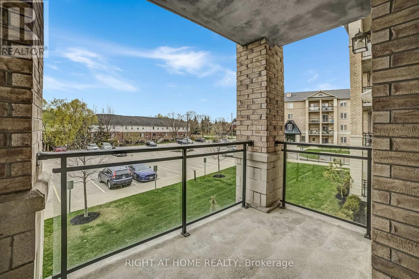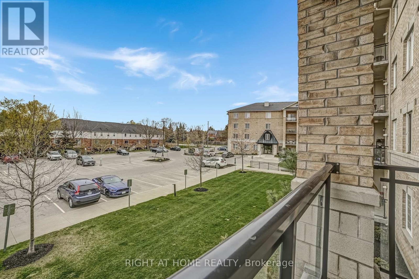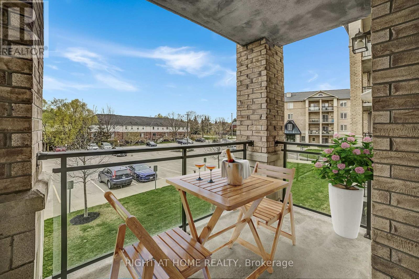218 - 1077 Gordon Street Guelph, Ontario N1L 1H2
$529,000Maintenance, Insurance, Common Area Maintenance, Water, Parking
$358 Monthly
Maintenance, Insurance, Common Area Maintenance, Water, Parking
$358 MonthlyWelcome to TEN77, Unit 218, Your Stylish South-End Retreat! Step into this bright and beautiful 3-bedroom condo in one of Guelph's most desirable spots! Nestled in a sleek 4-storey boutique building, this move-in-ready gem has been freshly painted and is carpet-free, featuring upgraded floors and lighting throughout. You'll love the open-concept layout with soaring 9-foot ceilings and a modern eat-in kitchen complete with stainless steel appliances, granite countertops, dark cabinetry, and a breakfast bar that's perfect for casual bites or hosting friends. The spacious living room opens onto a North-facing balcony through sliding glass doors that let the sunlight pour in! Each bedroom is generously sized with ample closet space, and the sleek 4-piece bathroom features a tub/shower combo and vanity. Bonus: in-unit laundry with extra storage!Extras? Of course! You get exclusive underground parking and a storage locker, all with super low maintenance fees (INCLUDES WATER). The location is spot-on: just a 1.5 km walk or quick bus ride to the University of Guelph, and close to shops, parks, trails, and easy 401 access. Whether you're a first-time buyer, student, faculty member, or savvy investor is a prime opportunity you won't want to miss! YOU BELONG HERE! (id:61852)
Property Details
| MLS® Number | X12140542 |
| Property Type | Single Family |
| Community Name | Kortright West |
| CommunityFeatures | Pet Restrictions |
| Features | Balcony |
| ParkingSpaceTotal | 1 |
Building
| BathroomTotal | 1 |
| BedroomsAboveGround | 3 |
| BedroomsTotal | 3 |
| Age | 0 To 5 Years |
| Amenities | Party Room, Visitor Parking, Storage - Locker |
| CoolingType | Central Air Conditioning |
| ExteriorFinish | Concrete, Brick |
| HeatingFuel | Natural Gas |
| HeatingType | Forced Air |
| SizeInterior | 800 - 899 Sqft |
| Type | Apartment |
Parking
| Underground | |
| Garage |
Land
| Acreage | No |
| ZoningDescription | R.4b-13 |
Rooms
| Level | Type | Length | Width | Dimensions |
|---|---|---|---|---|
| Main Level | Kitchen | 3.55 m | 2.89 m | 3.55 m x 2.89 m |
| Main Level | Living Room | 3.12 m | 4.47 m | 3.12 m x 4.47 m |
| Main Level | Bedroom | 3.22 m | 2.64 m | 3.22 m x 2.64 m |
| Main Level | Bedroom | 3.22 m | 2.64 m | 3.22 m x 2.64 m |
| Main Level | Den | 3.2 m | 2.46 m | 3.2 m x 2.46 m |
| Main Level | Bathroom | 1.6 m | 1.62 m | 1.6 m x 1.62 m |
Interested?
Contact us for more information
Kosta Deris
Broker
1396 Don Mills Rd Unit B-121
Toronto, Ontario M3B 0A7
