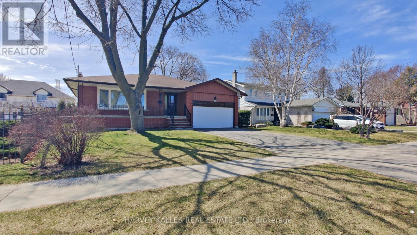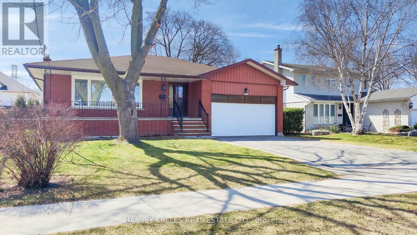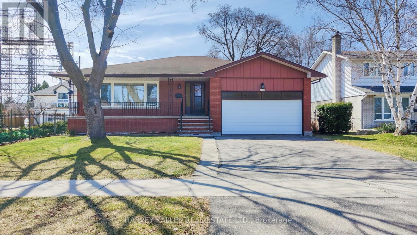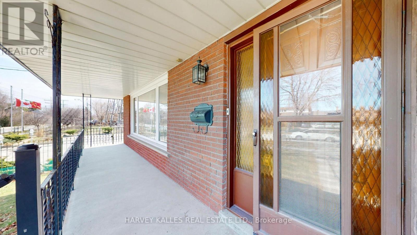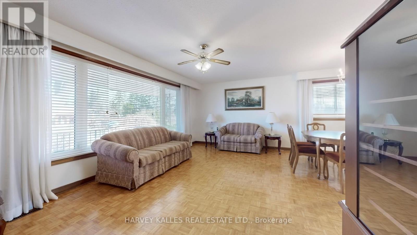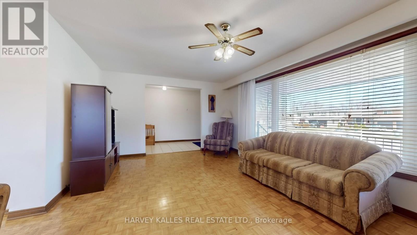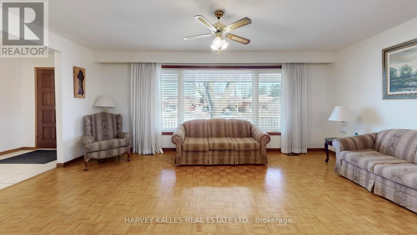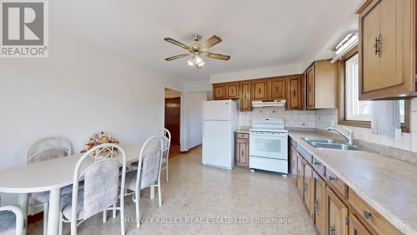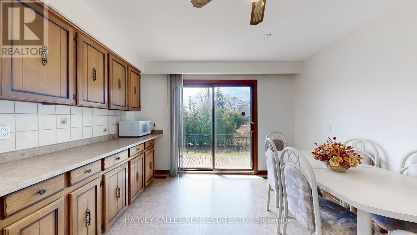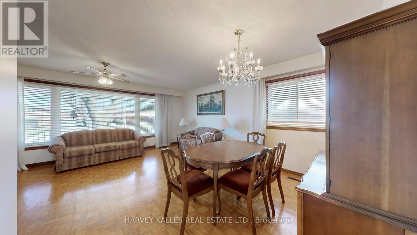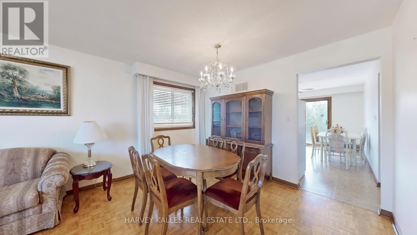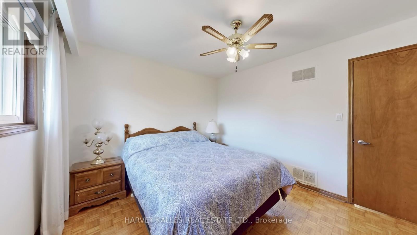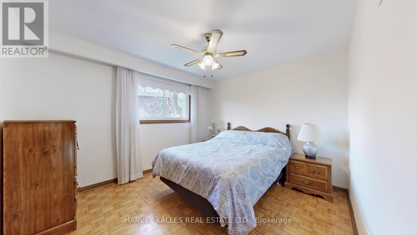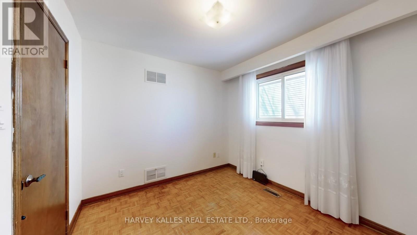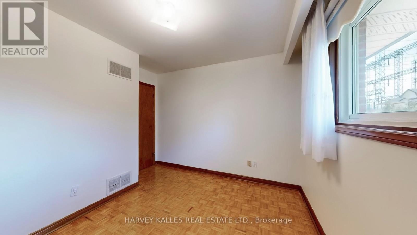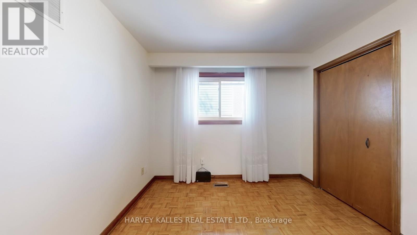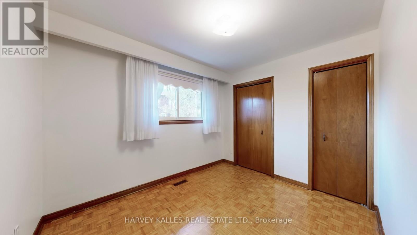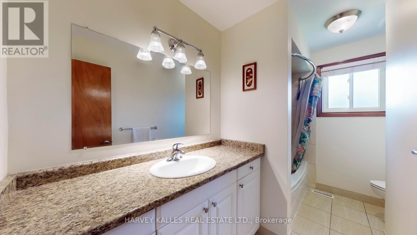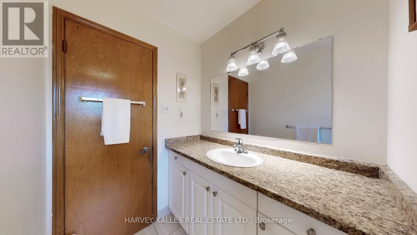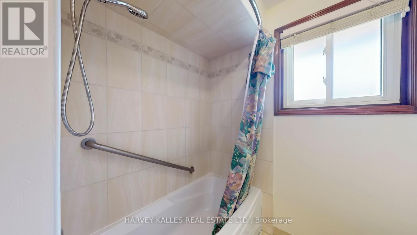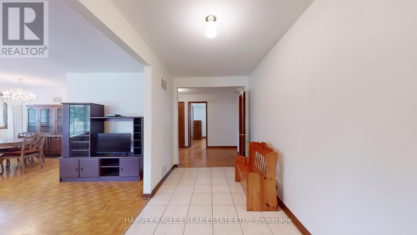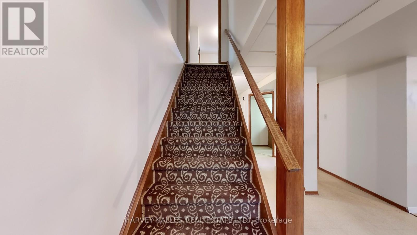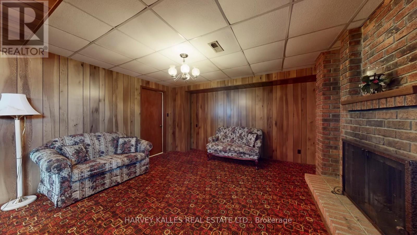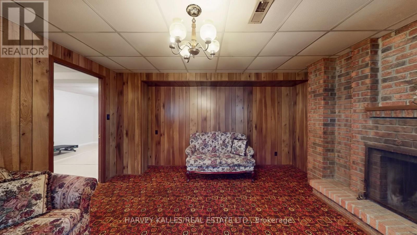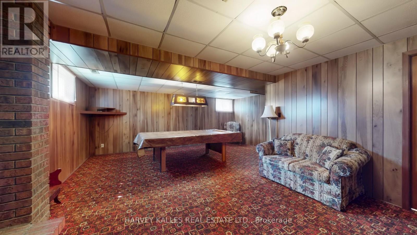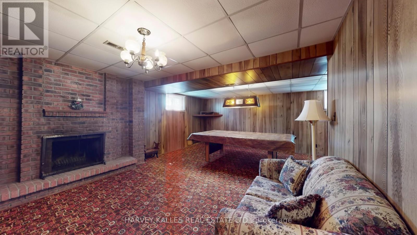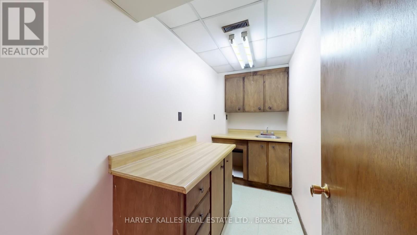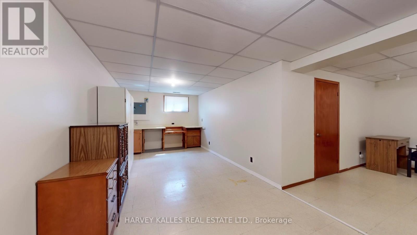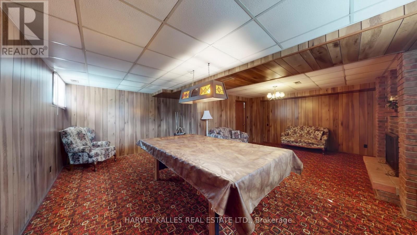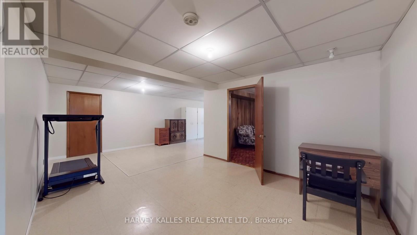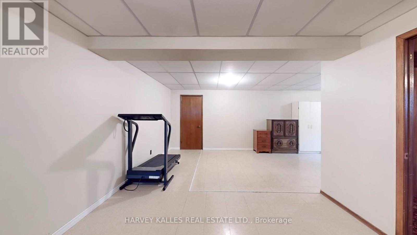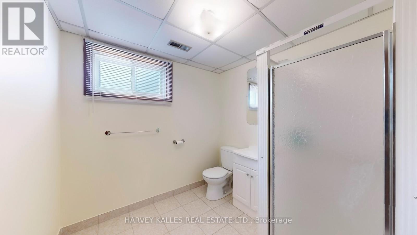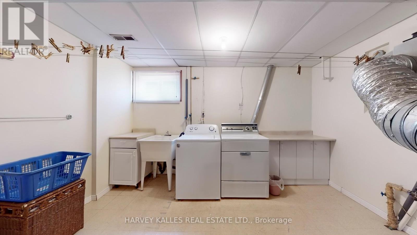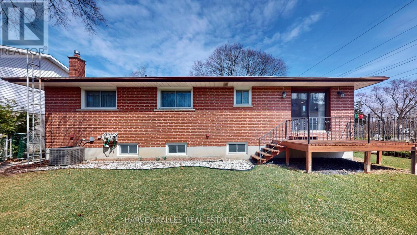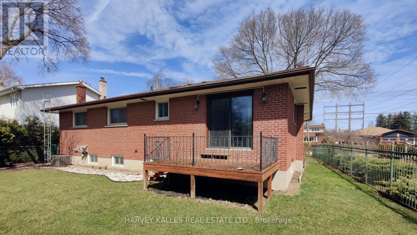2176 Stanfield Road Mississauga, Ontario L4Y 1R5
$999,999
Applewood Acres 3-bedroom bungalow with double car garage on a premium 55.59 x 103.75 ft west-facing lot! Approx. 1,500 sq. ft. + finished basement. Large covered front porch and welcoming foyer. Spacious halls and principal rooms. Huge eat-in kitchen with walkout to rear deck and sunny backyard. Basement features a kitchenette with cupboards, countertop, and stainless steel sink, large workshop area, separate rec room with fireplace, new 3-piecebathroom, and a large cantina. Freshly painted. Roof and most windows approx. 10 years old. Great central location walk to plaza, schools, parks, and churches. Short drive to Sherway Gardens, Toronto Golf Club, Lakeview Golf Course, Queensway Health Centre, Costco, and more. Easy access to QEW only 10 mins to Pearson Airport, 15 mins to Downtown Toronto. Perfect opportunity to renovate, customize, or rebuild in a family-friendly neighbourhood surrounded by multi-million dollar homes (id:61852)
Property Details
| MLS® Number | W12073920 |
| Property Type | Single Family |
| Neigbourhood | Applewood Acres |
| Community Name | Lakeview |
| AmenitiesNearBy | Golf Nearby, Hospital, Park, Place Of Worship, Public Transit |
| EquipmentType | Water Heater |
| ParkingSpaceTotal | 6 |
| RentalEquipmentType | Water Heater |
| Structure | Shed |
Building
| BathroomTotal | 2 |
| BedroomsAboveGround | 3 |
| BedroomsTotal | 3 |
| Age | 31 To 50 Years |
| Amenities | Fireplace(s) |
| Appliances | Garage Door Opener Remote(s), Water Heater, Dryer, Hood Fan, Microwave, Stove, Washer, Window Coverings, Refrigerator |
| ArchitecturalStyle | Bungalow |
| BasementDevelopment | Finished |
| BasementType | N/a (finished) |
| ConstructionStyleAttachment | Detached |
| CoolingType | Central Air Conditioning |
| ExteriorFinish | Brick |
| FireplacePresent | Yes |
| FireplaceTotal | 1 |
| FlooringType | Parquet, Carpeted, Tile, Concrete |
| HeatingFuel | Natural Gas |
| HeatingType | Forced Air |
| StoriesTotal | 1 |
| SizeInterior | 1100 - 1500 Sqft |
| Type | House |
| UtilityWater | Municipal Water |
Parking
| Attached Garage | |
| Garage |
Land
| Acreage | No |
| FenceType | Fenced Yard |
| LandAmenities | Golf Nearby, Hospital, Park, Place Of Worship, Public Transit |
| Sewer | Sanitary Sewer |
| SizeDepth | 96 Ft ,9 In |
| SizeFrontage | 55 Ft ,8 In |
| SizeIrregular | 55.7 X 96.8 Ft |
| SizeTotalText | 55.7 X 96.8 Ft |
| ZoningDescription | R4 |
Rooms
| Level | Type | Length | Width | Dimensions |
|---|---|---|---|---|
| Basement | Other | 3.55 m | 1.45 m | 3.55 m x 1.45 m |
| Basement | Recreational, Games Room | 7.25 m | 5.85 m | 7.25 m x 5.85 m |
| Basement | Laundry Room | 5.65 m | 4 m | 5.65 m x 4 m |
| Basement | Workshop | 7.9 m | 3 m | 7.9 m x 3 m |
| Basement | Cold Room | 8 m | 1.3 m | 8 m x 1.3 m |
| Ground Level | Living Room | 6 m | 3.97 m | 6 m x 3.97 m |
| Ground Level | Dining Room | 3.65 m | 1.85 m | 3.65 m x 1.85 m |
| Ground Level | Kitchen | 4.55 m | 3.65 m | 4.55 m x 3.65 m |
| Ground Level | Primary Bedroom | 3.7 m | 3.35 m | 3.7 m x 3.35 m |
| Ground Level | Bedroom 2 | 3.3 m | 2.75 m | 3.3 m x 2.75 m |
| Ground Level | Bedroom 3 | 3.05 m | 2.9 m | 3.05 m x 2.9 m |
https://www.realtor.ca/real-estate/28148004/2176-stanfield-road-mississauga-lakeview-lakeview
Interested?
Contact us for more information
Zuzana Misik
Salesperson
2316 Bloor Street West
Toronto, Ontario M6S 1P2
