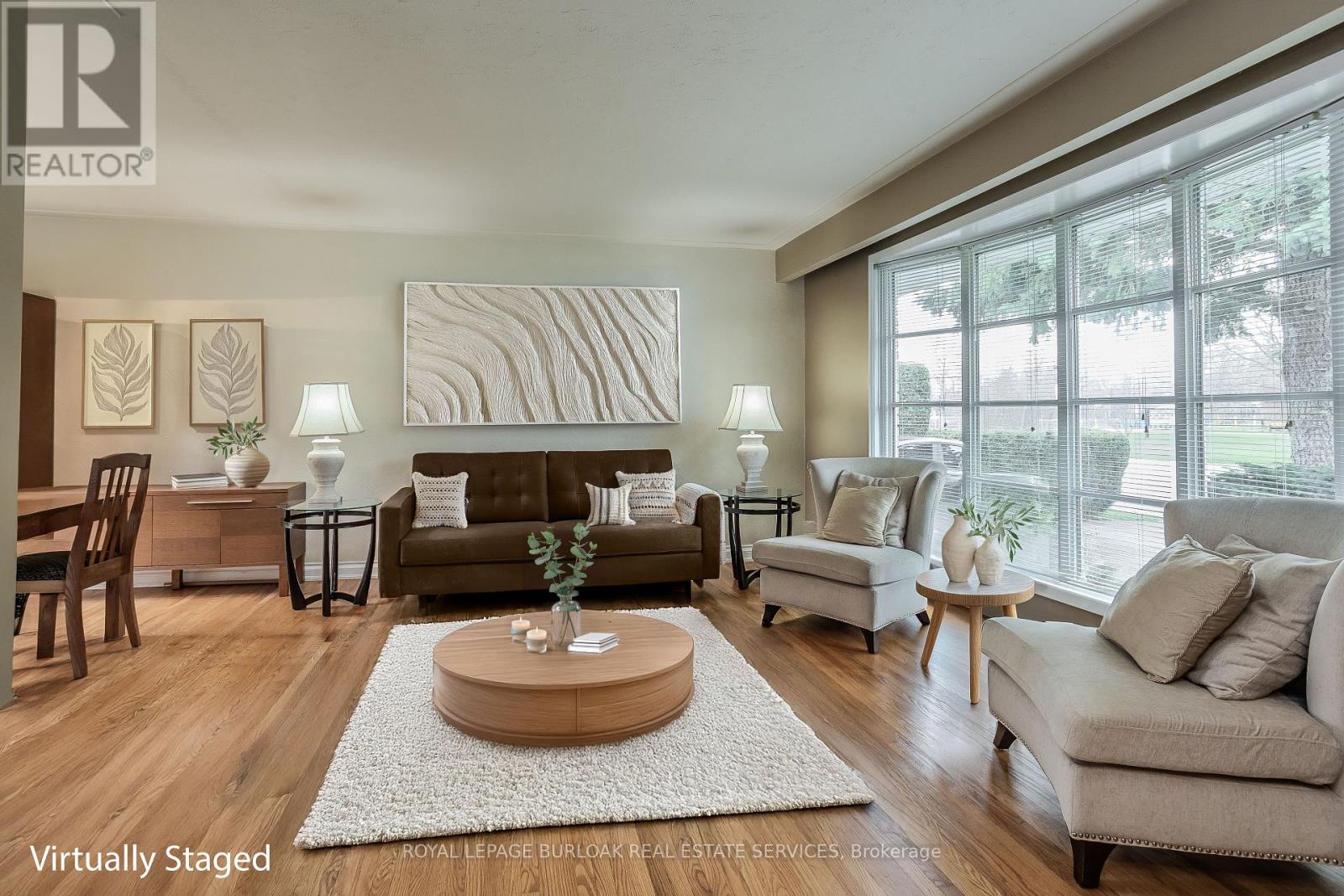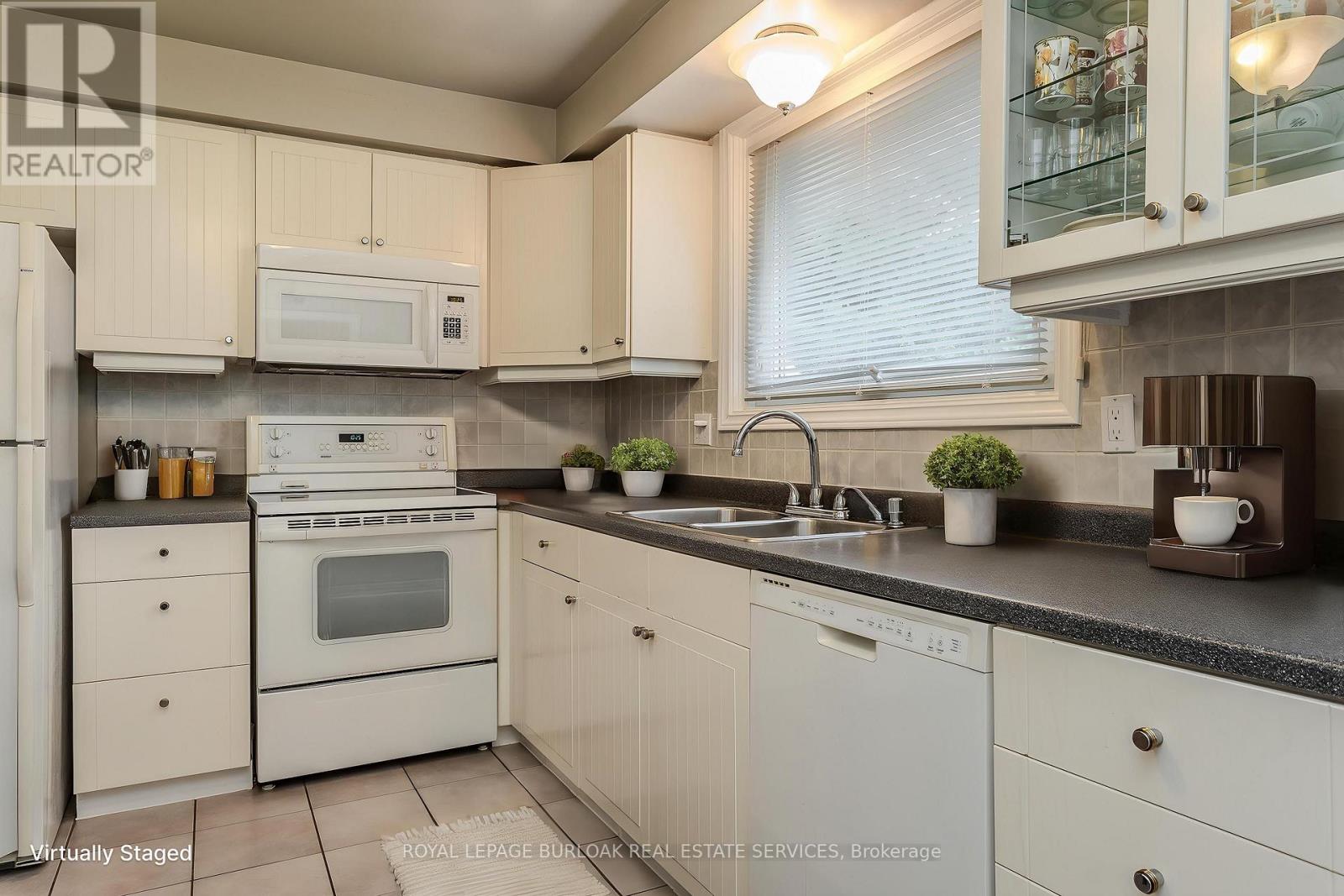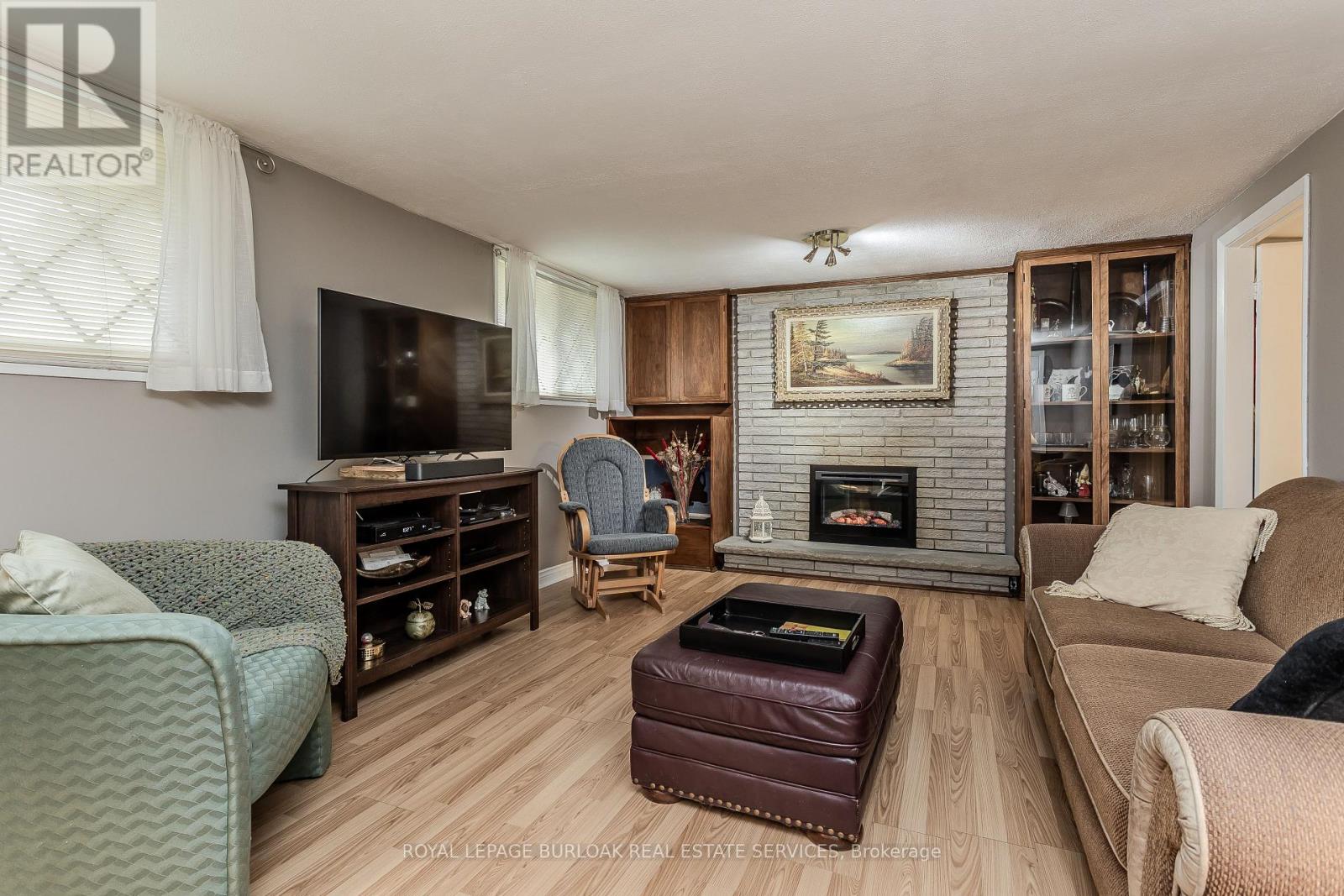2176 Prospect Street Burlington, Ontario L7R 1Z7
$899,999
Exceptional South Burlington Gem a perfect home for new and growing families looking to plant roots in a vibrant, well-established community. Ideally situated across the street from a school and set on a beautifully oversized lot, this property combines everyday convenience with an abundance of outdoor space, offering 1,707 sqft of total living space to grow, gather, and make memories. From the moment you arrive, the homes curb appeal stands out with lovely gardens, mature trees that provide natural privacy, and a welcoming front façade. Step inside to find hardwood flooring throughout, a bright living room with a wall-to-wall bay window, and a spacious dining room with a walk-out to the backyard. The eat-in kitchen is both functional and full of light, with ample cabinetry, generous counter space, and an over-sink window that looks out to the serene rear yard plus a second walkout for added indoor/outdoor access. Upstairs, the primary bedroom is a peaceful retreat with a large closet, ensuite permission to 4-piece main bathroom, and walkout to the back deck perfect for morning coffee or evening wind-downs. Two additional well-sized bedrooms complete this level. The lower level offers even more flexibility with a separate entrance and walk-up yard access, making it ideal for extended family or future in-law potential. A large rec room with cozy brick-surround fireplace and built-in shelving, a 2-piece bathroom, large crawlspace for storage, and a large laundry room round out this versatile space. The expansive backyard is a true outdoor haven with a concrete patio, elevated wood deck, two storage sheds, lush gardens, and plenty of green space for kids to run and play all framed by mature trees for added privacy. Don't miss this incredible opportunity to own a spacious family home in one of Burlington's most sought-after neighbourhoods! (id:61852)
Property Details
| MLS® Number | W12099420 |
| Property Type | Single Family |
| Neigbourhood | Glenwood Park |
| Community Name | Brant |
| AmenitiesNearBy | Park, Place Of Worship, Public Transit, Schools |
| ParkingSpaceTotal | 5 |
| Structure | Deck, Patio(s), Workshop, Shed |
Building
| BathroomTotal | 2 |
| BedroomsAboveGround | 3 |
| BedroomsTotal | 3 |
| Age | 51 To 99 Years |
| Amenities | Fireplace(s) |
| Appliances | Garage Door Opener Remote(s), Water Heater, Dishwasher, Dryer, Microwave, Range, Stove, Washer, Refrigerator |
| BasementDevelopment | Finished |
| BasementFeatures | Walk Out |
| BasementType | Partial (finished) |
| ConstructionStyleAttachment | Detached |
| ConstructionStyleSplitLevel | Sidesplit |
| CoolingType | Central Air Conditioning |
| ExteriorFinish | Aluminum Siding, Brick Facing |
| FireProtection | Smoke Detectors |
| FireplacePresent | Yes |
| FireplaceTotal | 1 |
| FoundationType | Block |
| HalfBathTotal | 1 |
| HeatingFuel | Natural Gas |
| HeatingType | Forced Air |
| SizeInterior | 1100 - 1500 Sqft |
| Type | House |
| UtilityWater | Municipal Water |
Parking
| Attached Garage | |
| Garage |
Land
| Acreage | No |
| FenceType | Fenced Yard |
| LandAmenities | Park, Place Of Worship, Public Transit, Schools |
| Sewer | Sanitary Sewer |
| SizeDepth | 126 Ft |
| SizeFrontage | 70 Ft |
| SizeIrregular | 70 X 126 Ft |
| SizeTotalText | 70 X 126 Ft |
| ZoningDescription | R2.3 |
Rooms
| Level | Type | Length | Width | Dimensions |
|---|---|---|---|---|
| Second Level | Primary Bedroom | 3.15 m | 3.68 m | 3.15 m x 3.68 m |
| Second Level | Bedroom 2 | 2.62 m | 3.76 m | 2.62 m x 3.76 m |
| Second Level | Bedroom 3 | 2.77 m | 2.59 m | 2.77 m x 2.59 m |
| Second Level | Bathroom | Measurements not available | ||
| Basement | Bathroom | Measurements not available | ||
| Basement | Recreational, Games Room | 5.49 m | 3.99 m | 5.49 m x 3.99 m |
| Basement | Laundry Room | 4.17 m | 3.38 m | 4.17 m x 3.38 m |
| Basement | Utility Room | 2.08 m | 1.45 m | 2.08 m x 1.45 m |
| Main Level | Living Room | 4.72 m | 3.86 m | 4.72 m x 3.86 m |
| Main Level | Dining Room | 2.72 m | 2.82 m | 2.72 m x 2.82 m |
| Main Level | Kitchen | 4.39 m | 2.72 m | 4.39 m x 2.72 m |
https://www.realtor.ca/real-estate/28205021/2176-prospect-street-burlington-brant-brant
Interested?
Contact us for more information
Tanya Rocca
Salesperson
Peter Anelli-Rocca
Broker
































