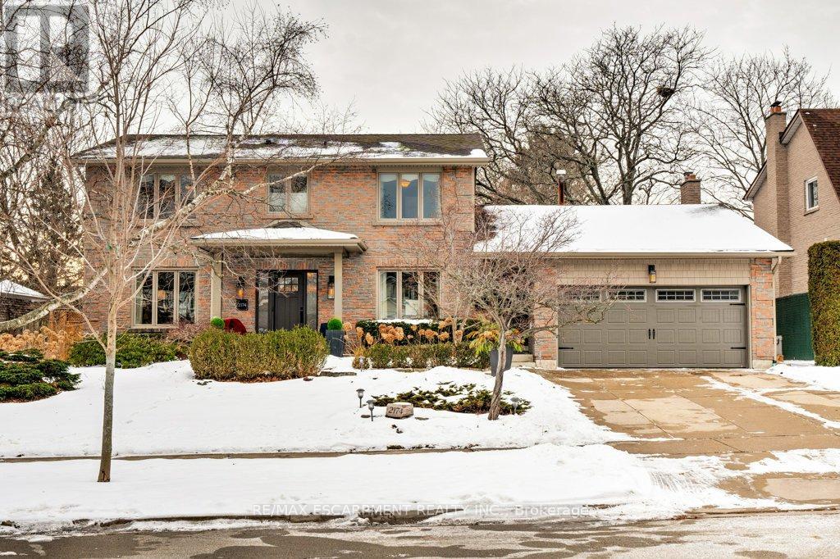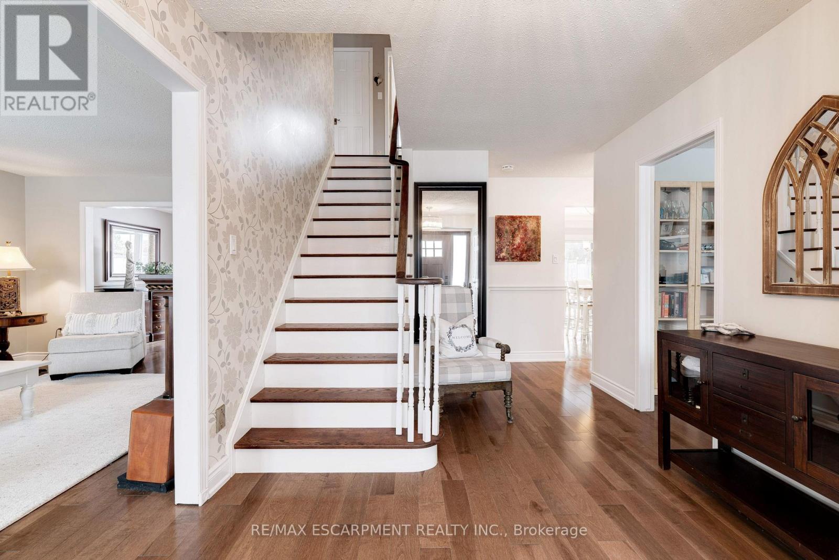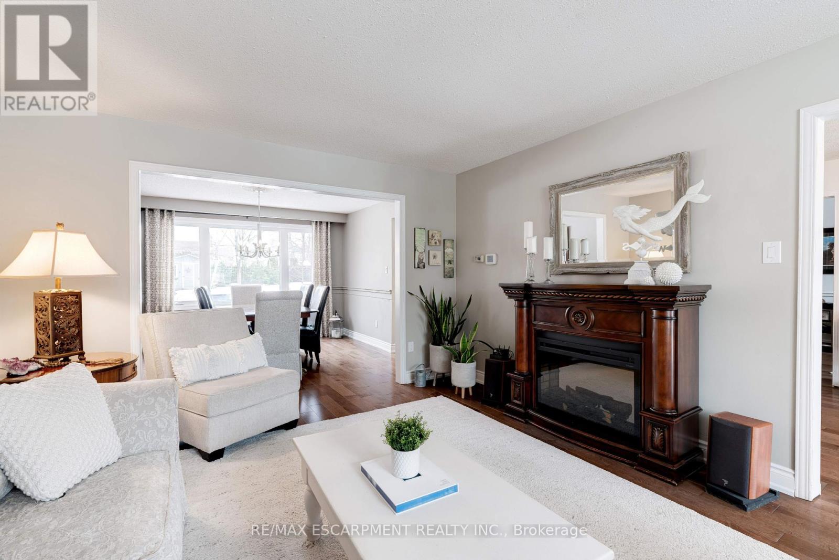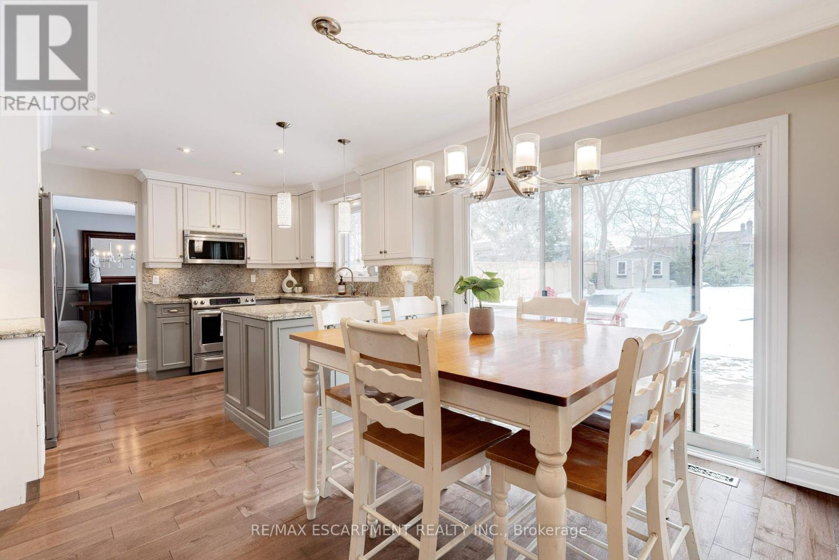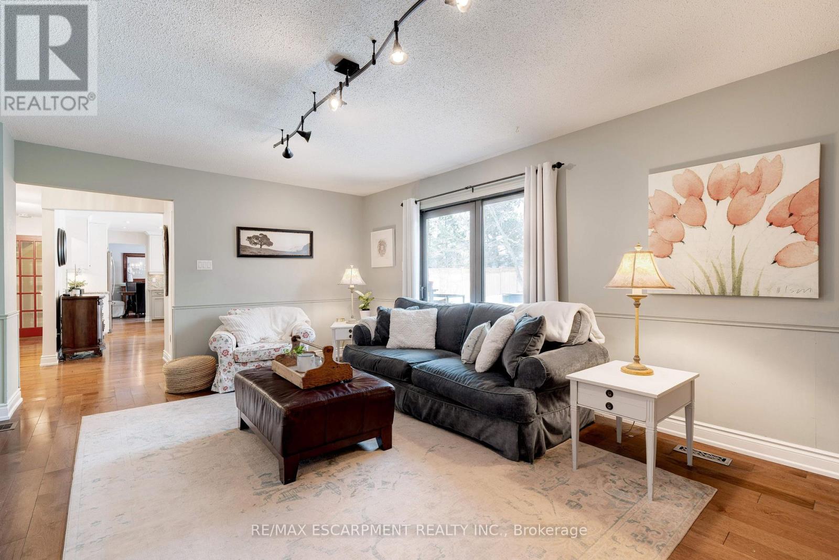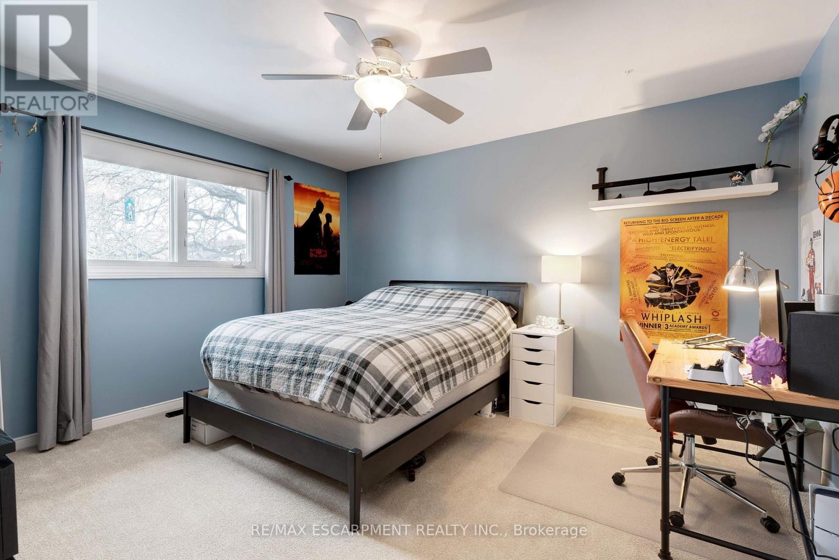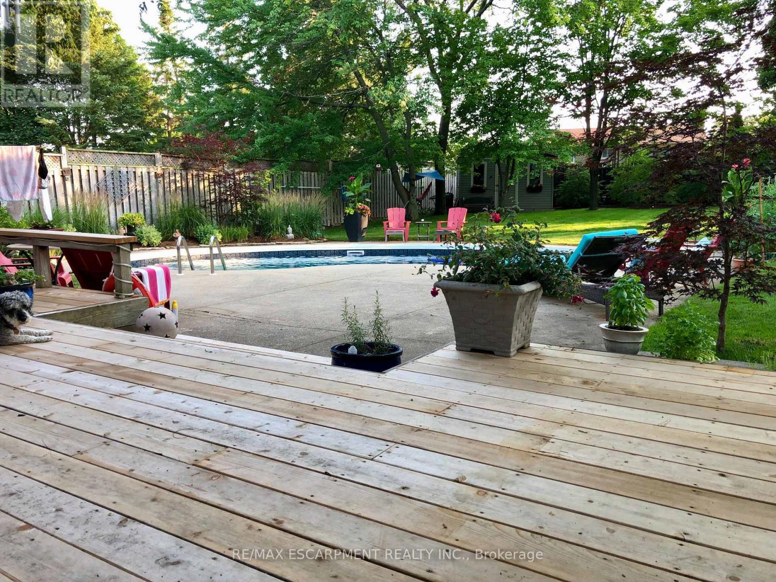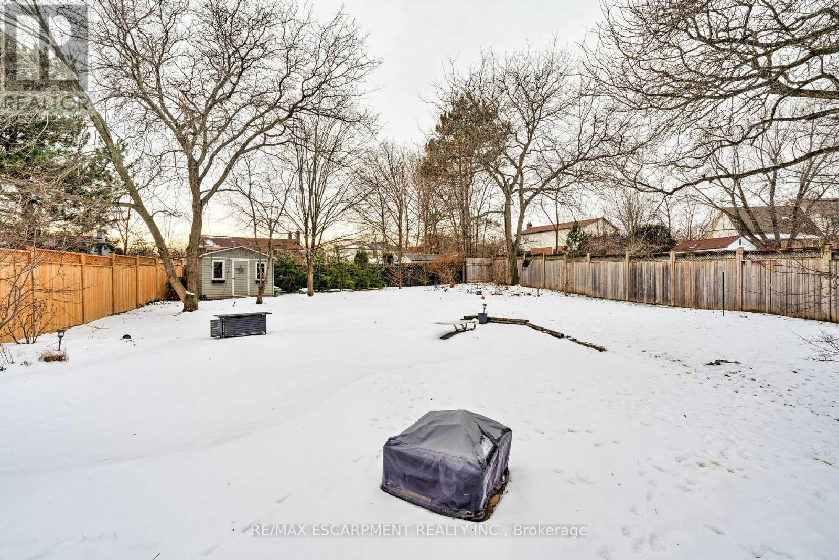2174 Belgrave Court Burlington, Ontario L7P 3R5
$1,899,900
Exceptional home in Tyandaga on an impressive 70x167 lot. Great curb appeal with professionally landscaped gardens & mature trees. The home has been updated thoughtfully inside and out and is perfect for the growing family. Oversized yard boast beautifully finished deck, gas BBQ hookup and salt-water pool with new liner/equipment. Upper level has 4 bedrooms and two fully renovated spa-like bathrooms with heated floors. The fully finished basement is a fantastic open area with wet bar, 5th bedroom and full bath. Lots of storage space throughout. Conveniently located minutes from shopping, restaurants, schools, public transit parks, Costco, and easy highway access. (id:61852)
Property Details
| MLS® Number | W12019031 |
| Property Type | Single Family |
| Community Name | Tyandaga |
| EquipmentType | Water Heater |
| ParkingSpaceTotal | 6 |
| PoolType | Inground Pool |
| RentalEquipmentType | Water Heater |
Building
| BathroomTotal | 4 |
| BedroomsAboveGround | 5 |
| BedroomsTotal | 5 |
| Age | 51 To 99 Years |
| Appliances | Dishwasher, Dryer, Stove, Washer, Refrigerator |
| BasementDevelopment | Finished |
| BasementType | Full (finished) |
| ConstructionStyleAttachment | Detached |
| CoolingType | Central Air Conditioning |
| ExteriorFinish | Wood, Brick |
| FireplacePresent | Yes |
| FireplaceTotal | 1 |
| FoundationType | Poured Concrete |
| HalfBathTotal | 1 |
| HeatingFuel | Natural Gas |
| HeatingType | Forced Air |
| StoriesTotal | 2 |
| SizeInterior | 2499.9795 - 2999.975 Sqft |
| Type | House |
| UtilityWater | Municipal Water |
Parking
| Attached Garage | |
| Garage |
Land
| Acreage | No |
| Sewer | Sanitary Sewer |
| SizeDepth | 167 Ft ,9 In |
| SizeFrontage | 70 Ft |
| SizeIrregular | 70 X 167.8 Ft |
| SizeTotalText | 70 X 167.8 Ft |
| ZoningDescription | R |
Rooms
| Level | Type | Length | Width | Dimensions |
|---|---|---|---|---|
| Second Level | Bedroom | 3.38 m | 2.82 m | 3.38 m x 2.82 m |
| Second Level | Primary Bedroom | 4.88 m | 3.86 m | 4.88 m x 3.86 m |
| Second Level | Bathroom | Measurements not available | ||
| Second Level | Bathroom | Measurements not available | ||
| Second Level | Bedroom | 4.14 m | 3.86 m | 4.14 m x 3.86 m |
| Second Level | Bedroom | 4.27 m | 3.86 m | 4.27 m x 3.86 m |
| Basement | Bedroom | 3.78 m | 3.76 m | 3.78 m x 3.76 m |
| Basement | Recreational, Games Room | 9.12 m | 4 m | 9.12 m x 4 m |
| Basement | Recreational, Games Room | 6.98 m | 3.76 m | 6.98 m x 3.76 m |
| Basement | Workshop | 3.91 m | 3.61 m | 3.91 m x 3.61 m |
| Main Level | Kitchen | 6.02 m | 3.91 m | 6.02 m x 3.91 m |
| Main Level | Bathroom | Measurements not available | ||
| Main Level | Bathroom | Measurements not available | ||
| Main Level | Office | 4.39 m | 2.87 m | 4.39 m x 2.87 m |
| Main Level | Family Room | 6.12 m | 4.17 m | 6.12 m x 4.17 m |
| Main Level | Living Room | 5.46 m | 3.86 m | 5.46 m x 3.86 m |
| Main Level | Dining Room | 3.86 m | 3.61 m | 3.86 m x 3.61 m |
| Main Level | Laundry Room | 3.63 m | 2.01 m | 3.63 m x 2.01 m |
| Main Level | Kitchen | 6.02 m | 3.91 m | 6.02 m x 3.91 m |
https://www.realtor.ca/real-estate/28024121/2174-belgrave-court-burlington-tyandaga-tyandaga
Interested?
Contact us for more information
Christina Wasley
Broker
4121 Fairview St #4b
Burlington, Ontario L7L 2A4
Rachel Morgan
Broker
4121 Fairview St #4b
Burlington, Ontario L7L 2A4
