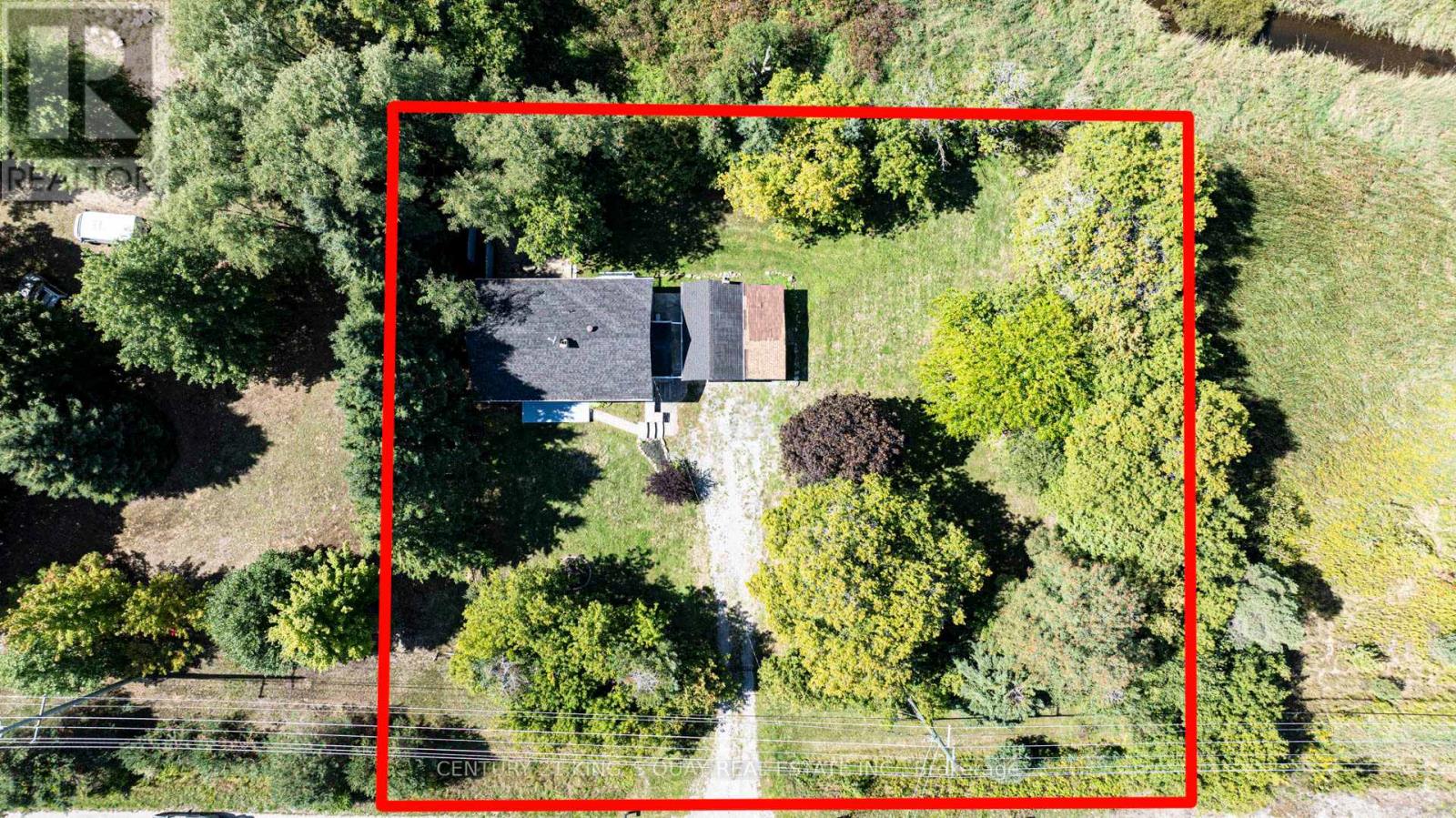21726 48 W East Gwillimbury, Ontario L0G 1M0
$659,800
This charming recently renovated over 1800 sq feet living space bungalow is situated on a large, private, well-treed lot, offering ample parking and a single detached garage with plenty of space for toys.Open-Concept Layout: Enjoy a spacious design featuring, An eat-in kitchen complete with granite counters, stainless steel appliances, under-mount lighting, and an island. newly windows and wide trim. Luxury water proof vinyl flooring throughout, painted in a neutral palette.Three ample-sized bedrooms, with the third bedroom featuring a walkout to the back deck.The back deck overlooks a well-manicured backyard and leads to a patio area.A separate entryway serves as a convenient mudroom with access to the basement..The home is move-in ready.Easy commute to the Greater Toronto Area (GTA) and Cottage Country. Conveniently located near all amenities.***Motived Seller***house roof(22),heat pump(23),sump pump(24),interior renovation(22)windows(23) (id:61852)
Property Details
| MLS® Number | N12387865 |
| Property Type | Single Family |
| Community Name | Rural East Gwillimbury |
| CommunityFeatures | School Bus |
| Features | Level Lot, Conservation/green Belt |
| ParkingSpaceTotal | 9 |
Building
| BathroomTotal | 1 |
| BedroomsAboveGround | 3 |
| BedroomsTotal | 3 |
| Appliances | Dryer, Stove, Water Heater, Washer, Refrigerator |
| ArchitecturalStyle | Bungalow |
| BasementDevelopment | Finished |
| BasementType | N/a (finished) |
| ConstructionStyleAttachment | Detached |
| CoolingType | Wall Unit |
| ExteriorFinish | Wood |
| FlooringType | Vinyl |
| HeatingFuel | Electric |
| HeatingType | Heat Pump |
| StoriesTotal | 1 |
| SizeInterior | 700 - 1100 Sqft |
| Type | House |
| UtilityWater | Dug Well |
Parking
| Detached Garage | |
| Garage |
Land
| Acreage | No |
| Sewer | Septic System |
| SizeDepth | 150 Ft |
| SizeFrontage | 122 Ft ,9 In |
| SizeIrregular | 122.8 X 150 Ft |
| SizeTotalText | 122.8 X 150 Ft |
| ZoningDescription | Ru |
Rooms
| Level | Type | Length | Width | Dimensions |
|---|---|---|---|---|
| Lower Level | Recreational, Games Room | 11.44 m | 7.06 m | 11.44 m x 7.06 m |
| Main Level | Kitchen | 2.99 m | 3.17 m | 2.99 m x 3.17 m |
| Main Level | Living Room | 5.2 m | 3.17 m | 5.2 m x 3.17 m |
| Main Level | Dining Room | 3.25 m | 3.17 m | 3.25 m x 3.17 m |
| Main Level | Primary Bedroom | 3.94 m | 3.79 m | 3.94 m x 3.79 m |
| Main Level | Bedroom 2 | 2.73 m | 2.75 m | 2.73 m x 2.75 m |
| Main Level | Bedroom 3 | 2.73 m | 2.75 m | 2.73 m x 2.75 m |
| Main Level | Foyer | 2.85 m | 1.04 m | 2.85 m x 1.04 m |
Utilities
| Cable | Available |
| Electricity | Installed |
https://www.realtor.ca/real-estate/28828573/21726-48-w-east-gwillimbury-rural-east-gwillimbury
Interested?
Contact us for more information
Vanessa Wang
Salesperson
7303 Warden Ave #101
Markham, Ontario L3R 5Y6














































