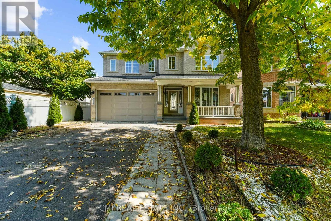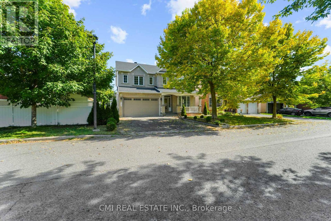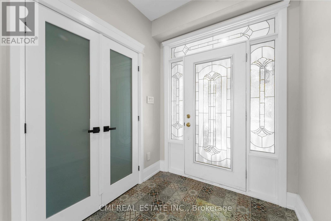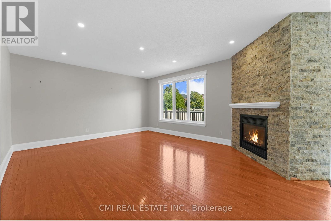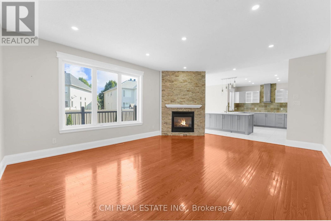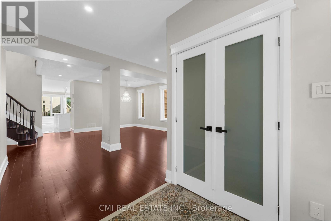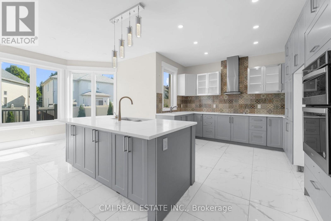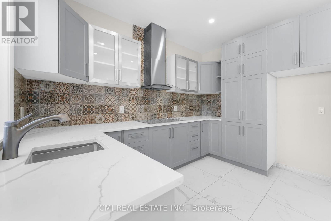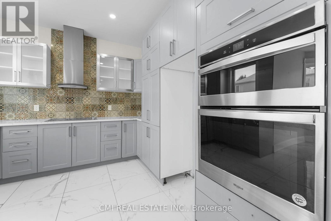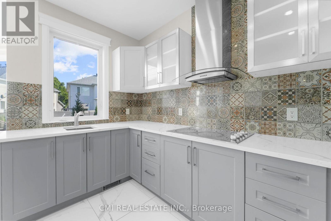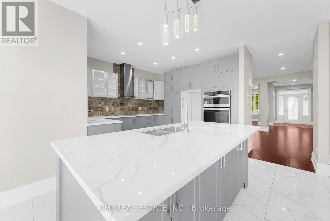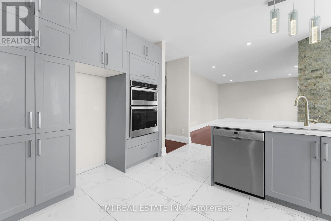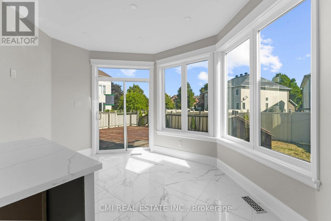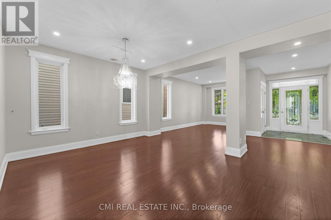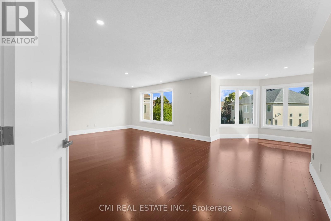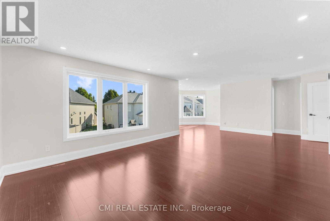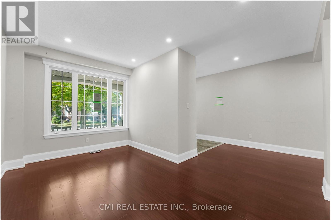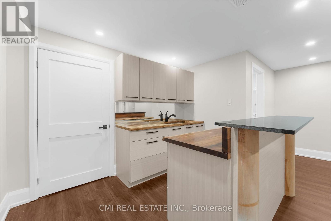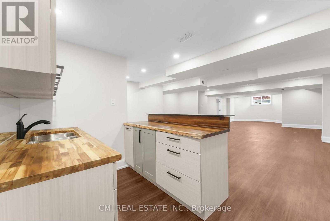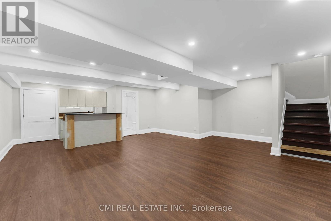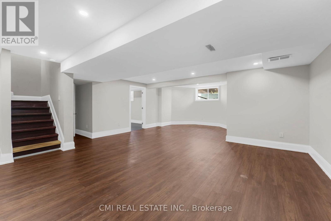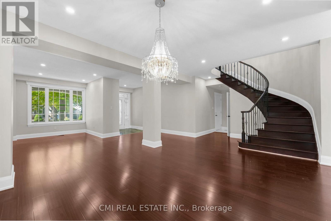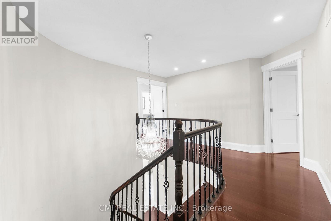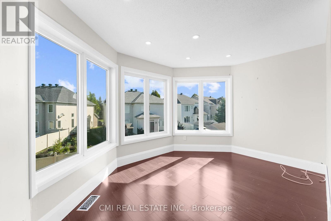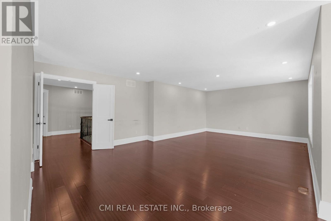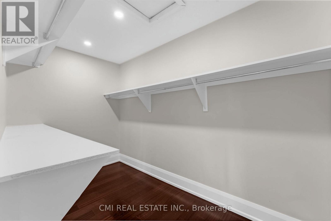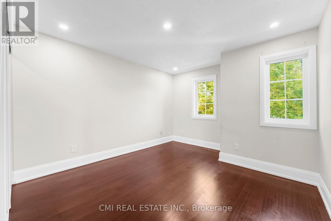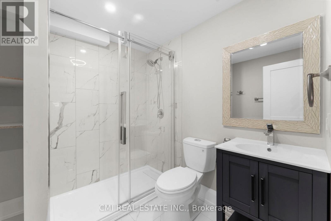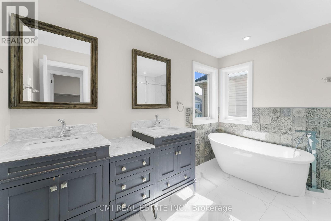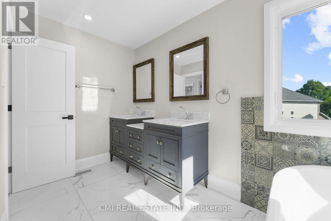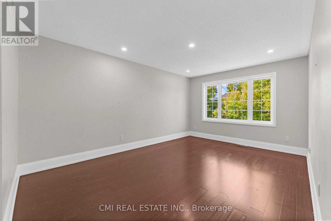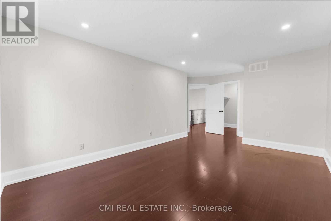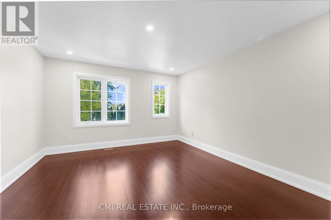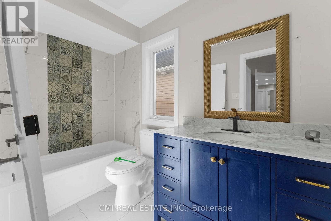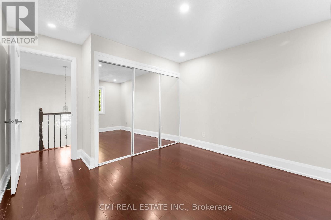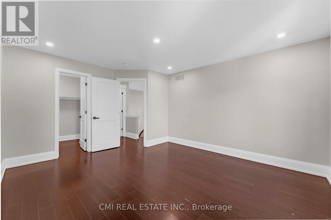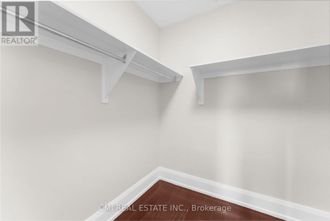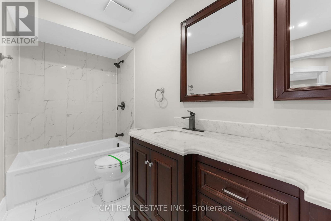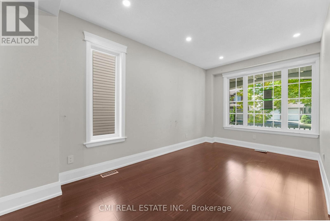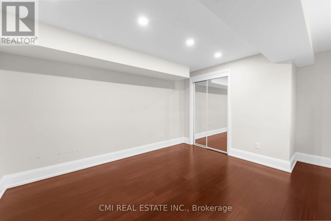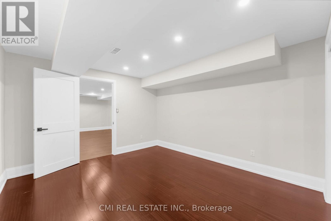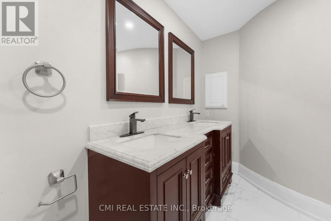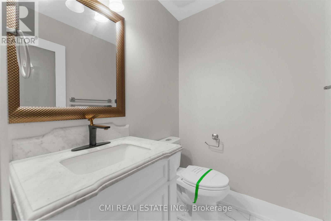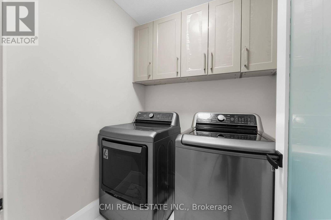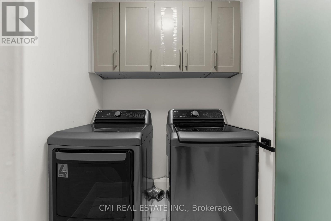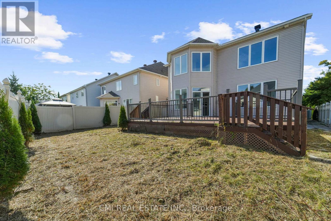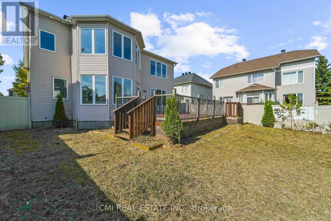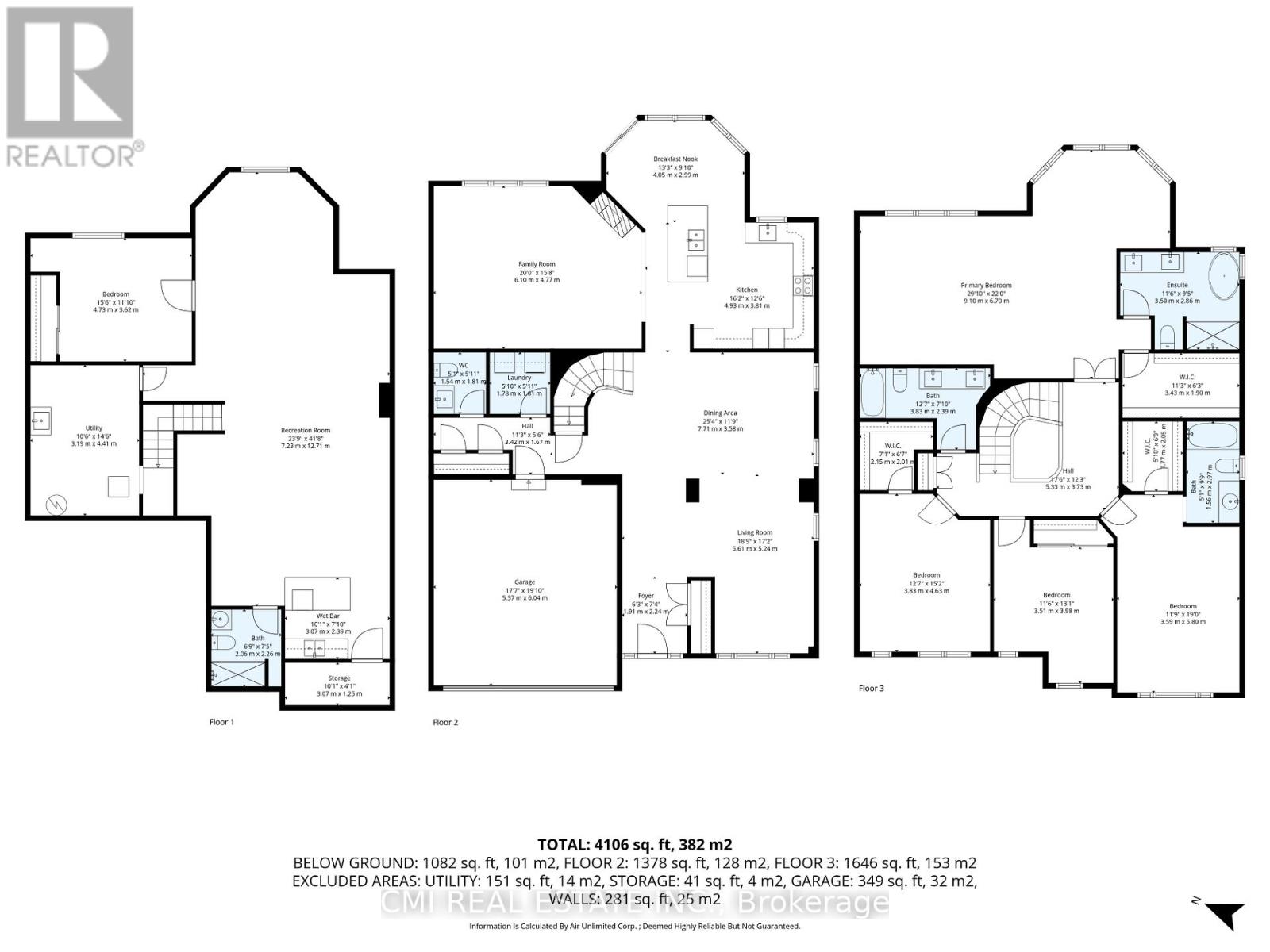2172 Valenceville Crescent Ottawa, Ontario K4A 4K4
$950,000
Welcome to Notting Hill's finest: a sprawling and stylish 3,000+ sq ft detached residence designed for the ultimate family lifestyle. This exceptional 4+1 bedroom, 5 bathroom home perfectly blends elegance with everyday functionality. Step inside to the main floor's open-concept entertainer's dream, where the generous family room flows effortlessly into a bright, contemporary kitchen featuring abundant cabinetry and a sunny breakfast area. A separate, formal dining room awaits your special occasions. Upstairs, the expansive primary suite is a true spa retreat, boasting a massive walk-in closet and a luxurious 5-piece ensuite. Three additional spacious bedrooms complete the second level. The professionally finished lower level is an ideal in-law suite or teen haven, complete with a recreation room, an additional bedroom, and a full bathroom. Outside, the beautiful, private backyard is perfectly set up for summer relaxation and gatherings. Practical features include direct garage access and a prime location just minutes from top schools, parks, shopping, and major highways, offering effortless access to all the best of Orleans. Don't miss this rare opportunity! (id:61852)
Property Details
| MLS® Number | X12479126 |
| Property Type | Single Family |
| Neigbourhood | Avalon |
| Community Name | 1118 - Avalon East |
| EquipmentType | Water Heater |
| Features | Guest Suite, In-law Suite |
| ParkingSpaceTotal | 6 |
| RentalEquipmentType | Water Heater |
Building
| BathroomTotal | 5 |
| BedroomsAboveGround | 4 |
| BedroomsBelowGround | 1 |
| BedroomsTotal | 5 |
| Age | 16 To 30 Years |
| BasementDevelopment | Finished |
| BasementType | N/a (finished) |
| ConstructionStyleAttachment | Detached |
| CoolingType | Central Air Conditioning |
| ExteriorFinish | Brick, Vinyl Siding |
| FireplacePresent | Yes |
| FoundationType | Poured Concrete |
| HalfBathTotal | 1 |
| HeatingFuel | Natural Gas |
| HeatingType | Forced Air |
| StoriesTotal | 2 |
| SizeInterior | 3000 - 3500 Sqft |
| Type | House |
| UtilityWater | Municipal Water |
Parking
| Attached Garage | |
| Garage |
Land
| Acreage | No |
| Sewer | Sanitary Sewer |
| SizeDepth | 107 Ft ,6 In |
| SizeFrontage | 43 Ft ,7 In |
| SizeIrregular | 43.6 X 107.5 Ft |
| SizeTotalText | 43.6 X 107.5 Ft |
| ZoningDescription | R1v[697] |
Rooms
| Level | Type | Length | Width | Dimensions |
|---|---|---|---|---|
| Second Level | Bathroom | 1.56 m | 2.97 m | 1.56 m x 2.97 m |
| Second Level | Bedroom 3 | 3.51 m | 3.98 m | 3.51 m x 3.98 m |
| Second Level | Bedroom 4 | 3.83 m | 4.63 m | 3.83 m x 4.63 m |
| Second Level | Bathroom | 3.83 m | 2.39 m | 3.83 m x 2.39 m |
| Second Level | Primary Bedroom | 9.1 m | 6.7 m | 9.1 m x 6.7 m |
| Second Level | Bathroom | 3.5 m | 2.86 m | 3.5 m x 2.86 m |
| Second Level | Bedroom 2 | 3.59 m | 5.8 m | 3.59 m x 5.8 m |
| Basement | Recreational, Games Room | 7.23 m | 12.71 m | 7.23 m x 12.71 m |
| Basement | Bedroom | 4.73 m | 3.62 m | 4.73 m x 3.62 m |
| Basement | Utility Room | 3.19 m | 4.41 m | 3.19 m x 4.41 m |
| Basement | Bathroom | 2.06 m | 2.26 m | 2.06 m x 2.26 m |
| Main Level | Foyer | 1.91 m | 2.24 m | 1.91 m x 2.24 m |
| Main Level | Living Room | 5.61 m | 5.24 m | 5.61 m x 5.24 m |
| Main Level | Dining Room | 7.71 m | 3.58 m | 7.71 m x 3.58 m |
| Main Level | Family Room | 6.1 m | 4.77 m | 6.1 m x 4.77 m |
| Main Level | Kitchen | 4.93 m | 3.81 m | 4.93 m x 3.81 m |
| Main Level | Laundry Room | 1.78 m | 1.81 m | 1.78 m x 1.81 m |
| Main Level | Bathroom | 1.54 m | 1.81 m | 1.54 m x 1.81 m |
https://www.realtor.ca/real-estate/29026249/2172-valenceville-crescent-ottawa-1118-avalon-east
Interested?
Contact us for more information
Bryan Justin Jaskolka
Salesperson
2425 Matheson Blvd E 8th Flr
Mississauga, Ontario L4W 5K4
Ray Ostovar
Broker
2425 Matheson Blvd E 8th Flr
Mississauga, Ontario L4W 5K4
