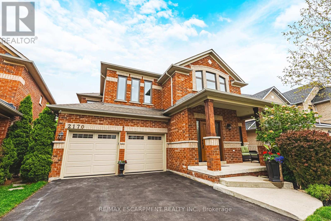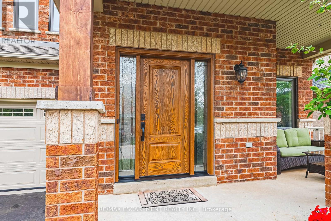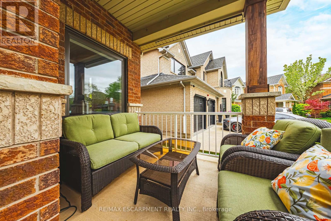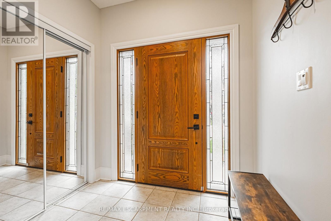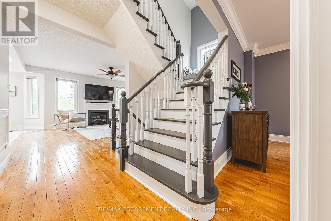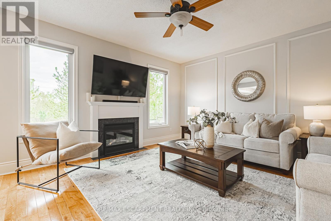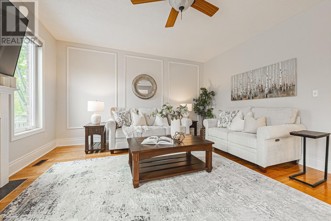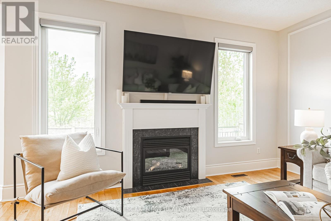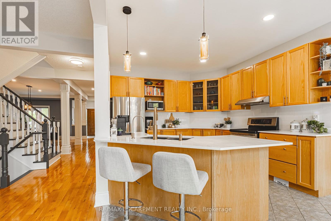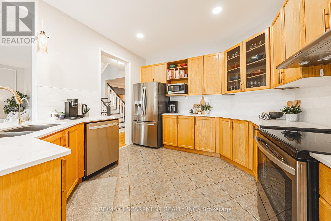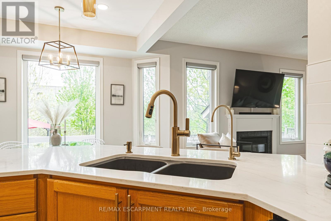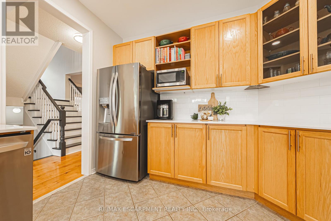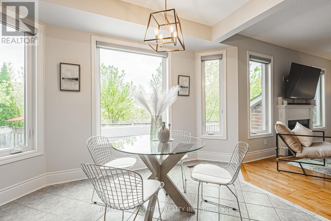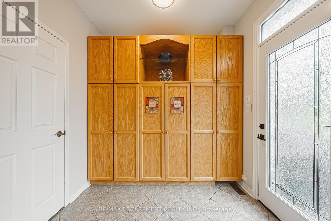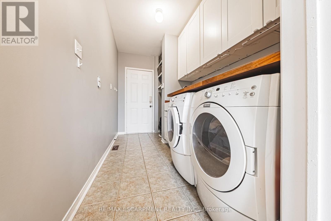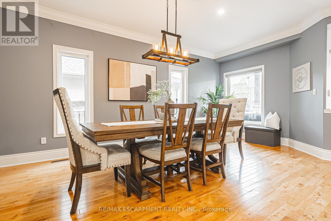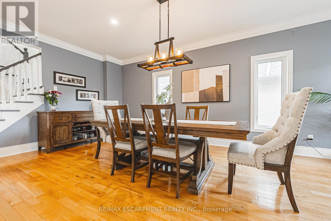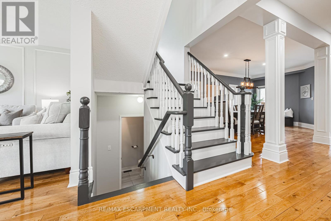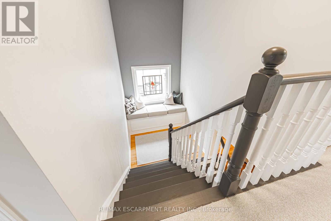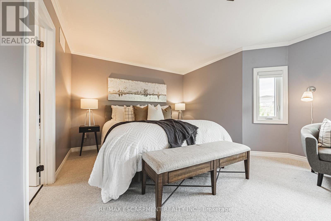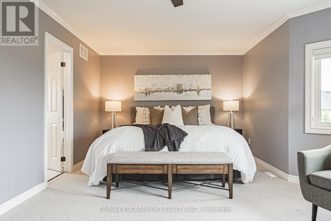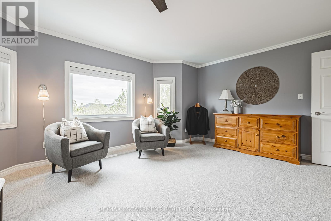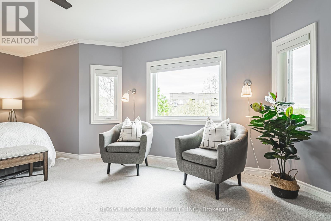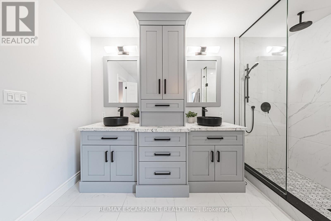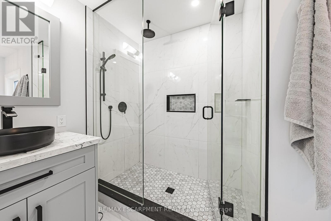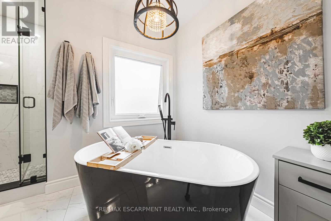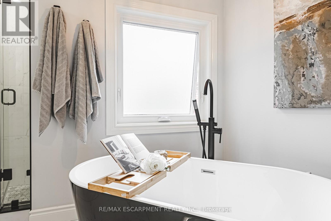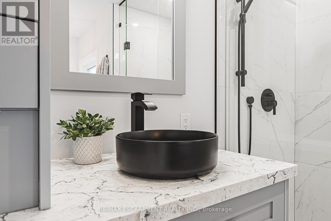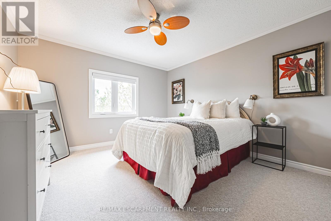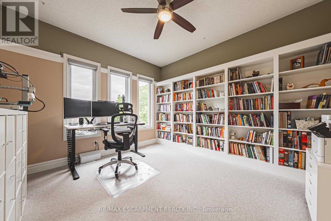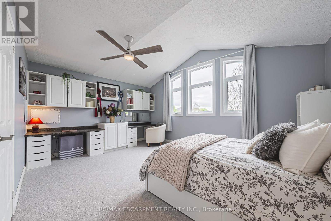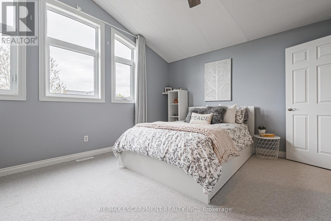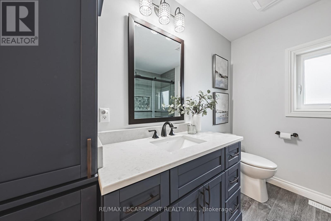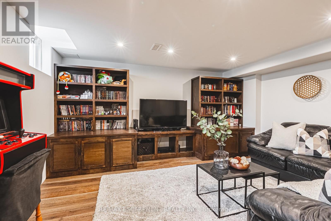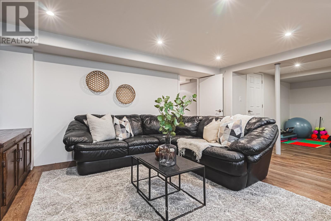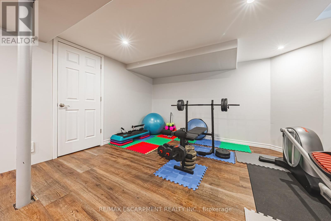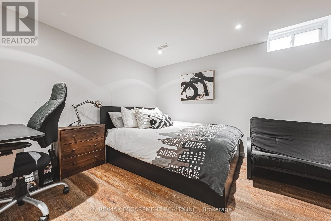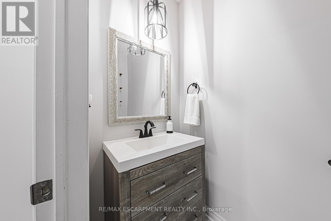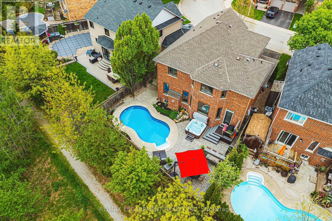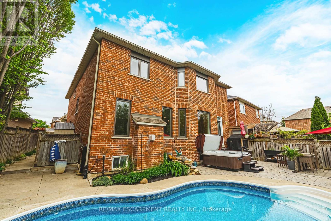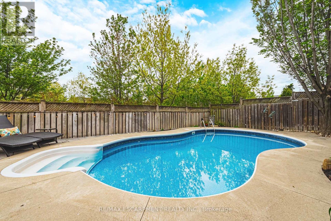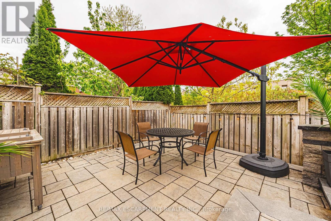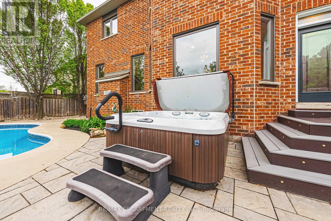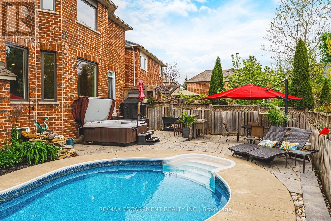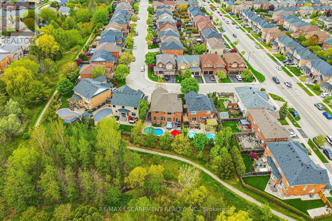2170 Coldwater Street Burlington, Ontario L7L 7K5
$1,598,000
Welcome to your dream home in Burlingtons sought-after Orchard neighbourhood! This stunning detached residence offers nearly 4,000 sq ft of beautifully finished living space and backs directly onto serene green space - your private backyard oasis awaits. Enjoy summer days in the saltwater pool and unwind year-round in the jacuzzi hot tub. Inside, youll find tasteful updates throughout, including brand new countertops and a stylish backsplash in the kitchen, and all new windows that flood the home with natural light. Upstairs offers three generously sized bedrooms along with an expansive primary bedroom, complete with a luxurious ensuite. The fully finished basement adds even more living space, including a bonus bedroom perfect for guests or a home office. This is a rare combination of comfort, elegance, and lifestyle in one of Burlingtons premier family communities. (id:61852)
Open House
This property has open houses!
2:00 pm
Ends at:4:00 pm
Property Details
| MLS® Number | W12151241 |
| Property Type | Single Family |
| Community Name | Orchard |
| AmenitiesNearBy | Public Transit, Schools, Park |
| CommunityFeatures | School Bus |
| EquipmentType | Water Heater - Gas |
| Features | Ravine |
| ParkingSpaceTotal | 4 |
| PoolFeatures | Salt Water Pool |
| PoolType | Inground Pool |
| RentalEquipmentType | Water Heater - Gas |
Building
| BathroomTotal | 3 |
| BedroomsAboveGround | 4 |
| BedroomsBelowGround | 1 |
| BedroomsTotal | 5 |
| Appliances | Garage Door Opener Remote(s), Dishwasher, Dryer, Garage Door Opener, Stove, Washer, Window Coverings, Refrigerator |
| BasementDevelopment | Finished |
| BasementType | Full (finished) |
| ConstructionStyleAttachment | Detached |
| CoolingType | Central Air Conditioning |
| ExteriorFinish | Brick, Brick Facing |
| FireplacePresent | Yes |
| FoundationType | Concrete |
| HalfBathTotal | 1 |
| HeatingFuel | Natural Gas |
| HeatingType | Forced Air |
| StoriesTotal | 2 |
| SizeInterior | 2500 - 3000 Sqft |
| Type | House |
| UtilityWater | Municipal Water |
Parking
| Attached Garage | |
| Garage |
Land
| Acreage | No |
| LandAmenities | Public Transit, Schools, Park |
| Sewer | Sanitary Sewer |
| SizeDepth | 99 Ft ,4 In |
| SizeFrontage | 41 Ft ,6 In |
| SizeIrregular | 41.5 X 99.4 Ft |
| SizeTotalText | 41.5 X 99.4 Ft |
| ZoningDescription | Ro3, O2 |
Rooms
| Level | Type | Length | Width | Dimensions |
|---|---|---|---|---|
| Second Level | Bedroom | 5.05 m | 3.78 m | 5.05 m x 3.78 m |
| Second Level | Bathroom | 3.48 m | 2.54 m | 3.48 m x 2.54 m |
| Second Level | Primary Bedroom | 6.81 m | 4.04 m | 6.81 m x 4.04 m |
| Second Level | Bathroom | 3.53 m | 3.58 m | 3.53 m x 3.58 m |
| Second Level | Bedroom | 3.63 m | 4.52 m | 3.63 m x 4.52 m |
| Second Level | Bedroom | 3.66 m | 3.96 m | 3.66 m x 3.96 m |
| Basement | Recreational, Games Room | 8.36 m | 4.29 m | 8.36 m x 4.29 m |
| Basement | Other | 3.56 m | 4.32 m | 3.56 m x 4.32 m |
| Basement | Other | 472 m | 2.79 m | 472 m x 2.79 m |
| Main Level | Dining Room | 3.51 m | 6.38 m | 3.51 m x 6.38 m |
| Main Level | Bathroom | 1.04 m | 2.03 m | 1.04 m x 2.03 m |
| Main Level | Kitchen | 3.45 m | 3.94 m | 3.45 m x 3.94 m |
| Main Level | Living Room | 5.03 m | 4.42 m | 5.03 m x 4.42 m |
| Main Level | Eating Area | 3.56 m | 2.79 m | 3.56 m x 2.79 m |
| Main Level | Laundry Room | 1.93 m | 3.56 m | 1.93 m x 3.56 m |
| Main Level | Mud Room | 1.93 m | 2.41 m | 1.93 m x 2.41 m |
https://www.realtor.ca/real-estate/28318902/2170-coldwater-street-burlington-orchard-orchard
Interested?
Contact us for more information
Chris Maynard
Salesperson
502 Brant St #1a
Burlington, Ontario L7R 2G4
