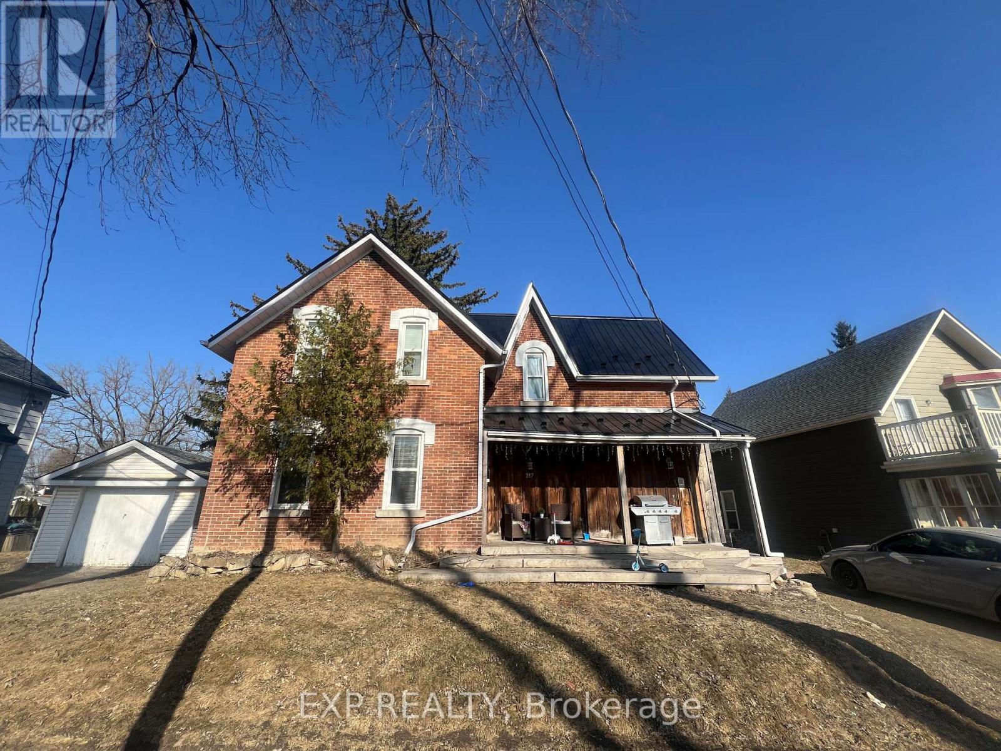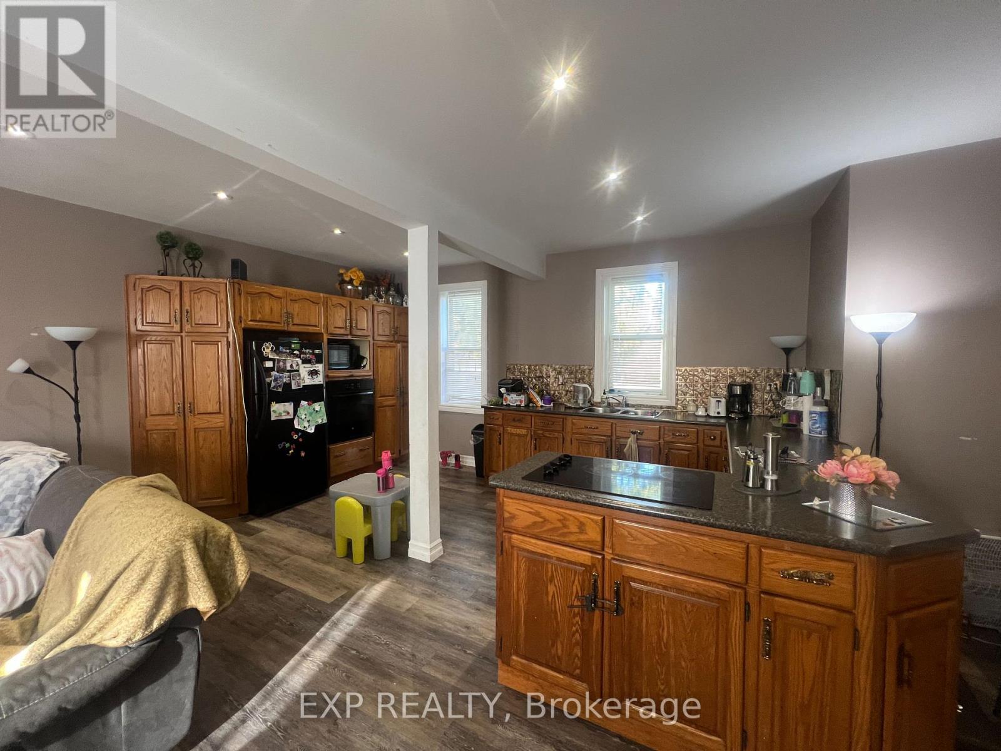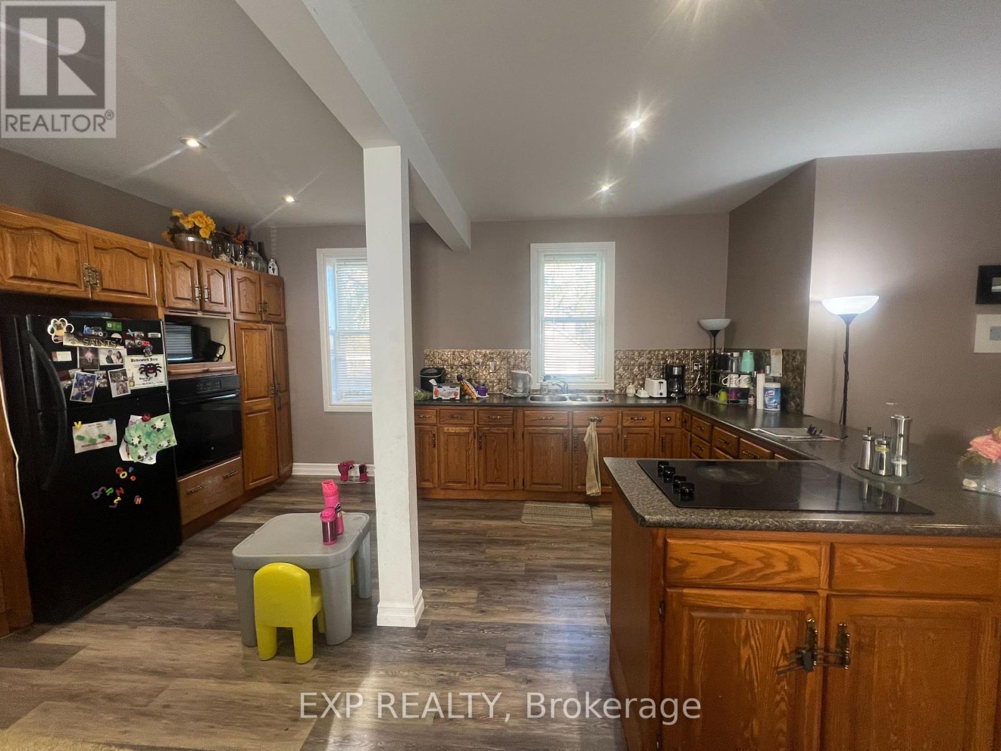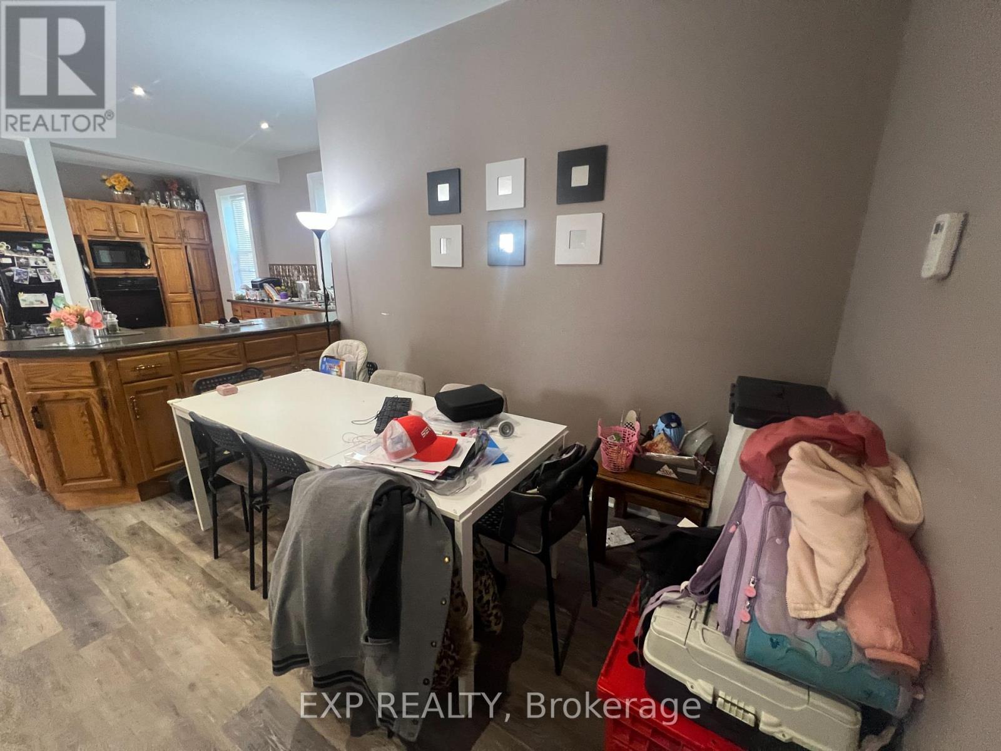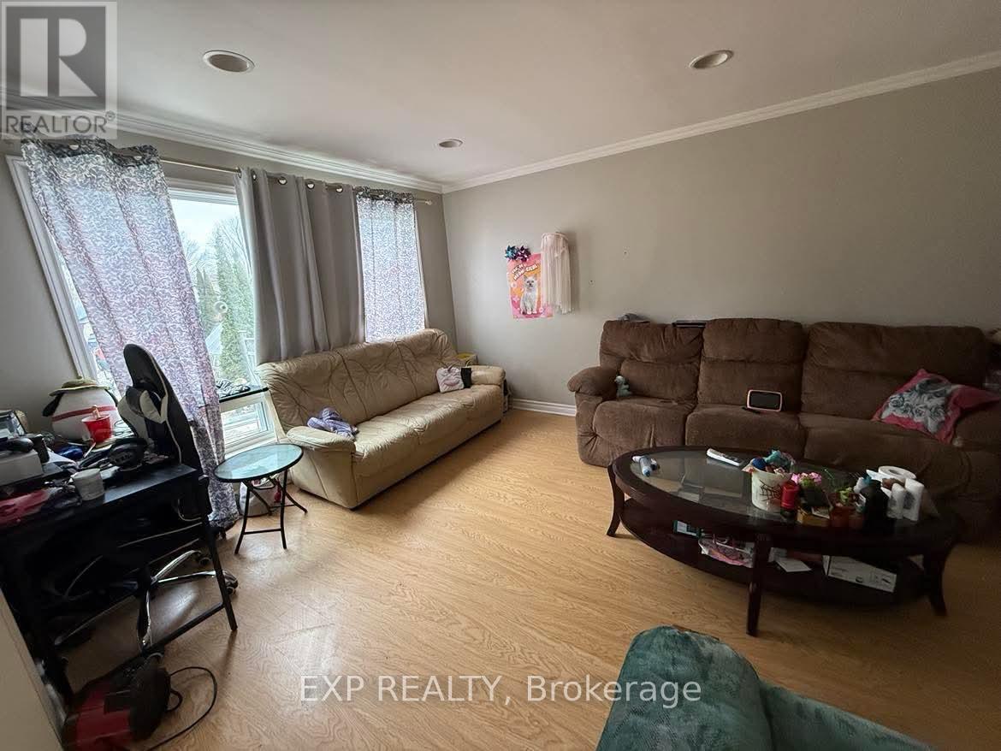217 Victoria Street Shelburne, Ontario L0N 1S4
$825,000
Calling Investors - here is your next great opportunity! Wonderful condition duplex in the growing town of Shelburne! This 2-storey brick home has been well maintained and updated and has attracted great tenants. Vacant possession of front unit available. Amazing bonus of detached garage. Perfectly located in downtown Shelburne, walking distance to the main street while tucked away from the busyness. Don't miss this turn-key investment opportunity! (id:61852)
Property Details
| MLS® Number | X12047170 |
| Property Type | Multi-family |
| Community Name | Shelburne |
| ParkingSpaceTotal | 5 |
Building
| BathroomTotal | 3 |
| BedroomsAboveGround | 6 |
| BedroomsTotal | 6 |
| BasementDevelopment | Unfinished |
| BasementType | N/a (unfinished) |
| ExteriorFinish | Brick |
| FoundationType | Unknown |
| HeatingFuel | Natural Gas |
| HeatingType | Forced Air |
| StoriesTotal | 2 |
| SizeInterior | 2500 - 3000 Sqft |
| Type | Duplex |
| UtilityWater | Municipal Water |
Parking
| Detached Garage | |
| Garage |
Land
| Acreage | No |
| Sewer | Sanitary Sewer |
| SizeDepth | 149 Ft ,3 In |
| SizeFrontage | 53 Ft ,1 In |
| SizeIrregular | 53.1 X 149.3 Ft |
| SizeTotalText | 53.1 X 149.3 Ft |
Rooms
| Level | Type | Length | Width | Dimensions |
|---|---|---|---|---|
| Second Level | Bedroom 2 | 4.26 m | 3.72 m | 4.26 m x 3.72 m |
| Second Level | Bedroom 3 | 2.64 m | 2.56 m | 2.64 m x 2.56 m |
| Second Level | Bedroom | 1.87 m | 2.62 m | 1.87 m x 2.62 m |
| Second Level | Bedroom 2 | 4.2 m | 3.2 m | 4.2 m x 3.2 m |
| Second Level | Bedroom 3 | 4.2 m | 3.54 m | 4.2 m x 3.54 m |
| Second Level | Bedroom | 2.69 m | 2.32 m | 2.69 m x 2.32 m |
| Main Level | Living Room | 5.08 m | 3.87 m | 5.08 m x 3.87 m |
| Main Level | Kitchen | 3 m | 5.24 m | 3 m x 5.24 m |
| Main Level | Dining Room | 3.26 m | 3.8 m | 3.26 m x 3.8 m |
| Main Level | Kitchen | 4.55 m | 2.68 m | 4.55 m x 2.68 m |
| Main Level | Dining Room | 3.52 m | 2.05 m | 3.52 m x 2.05 m |
| Main Level | Family Room | 3.6 m | 5.85 m | 3.6 m x 5.85 m |
https://www.realtor.ca/real-estate/28087011/217-victoria-street-shelburne-shelburne
Interested?
Contact us for more information
John Walkinshaw
Broker
