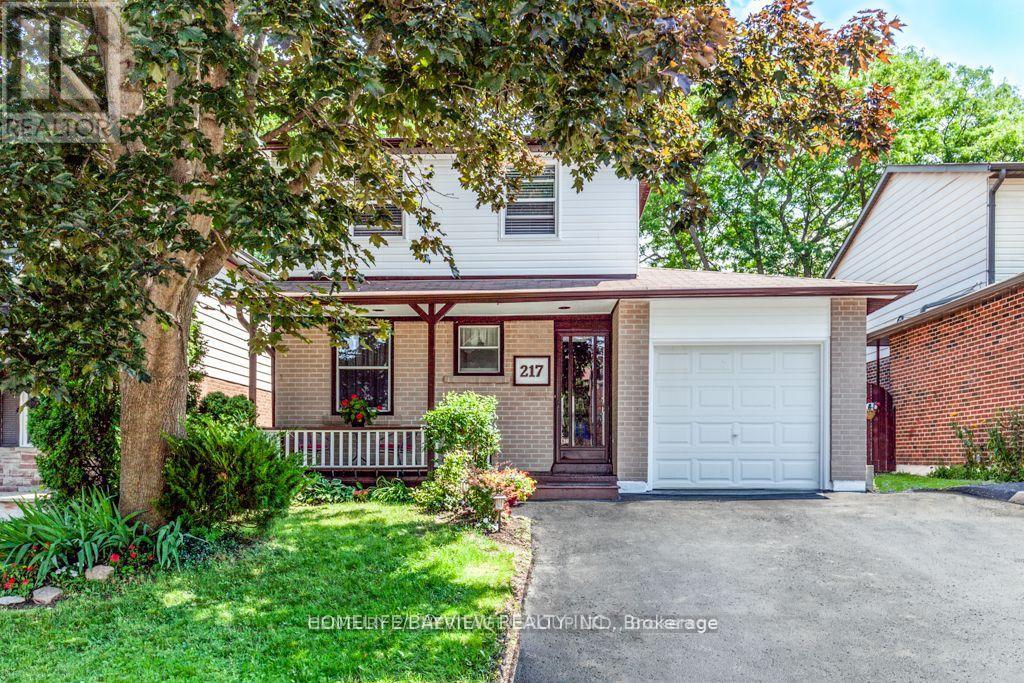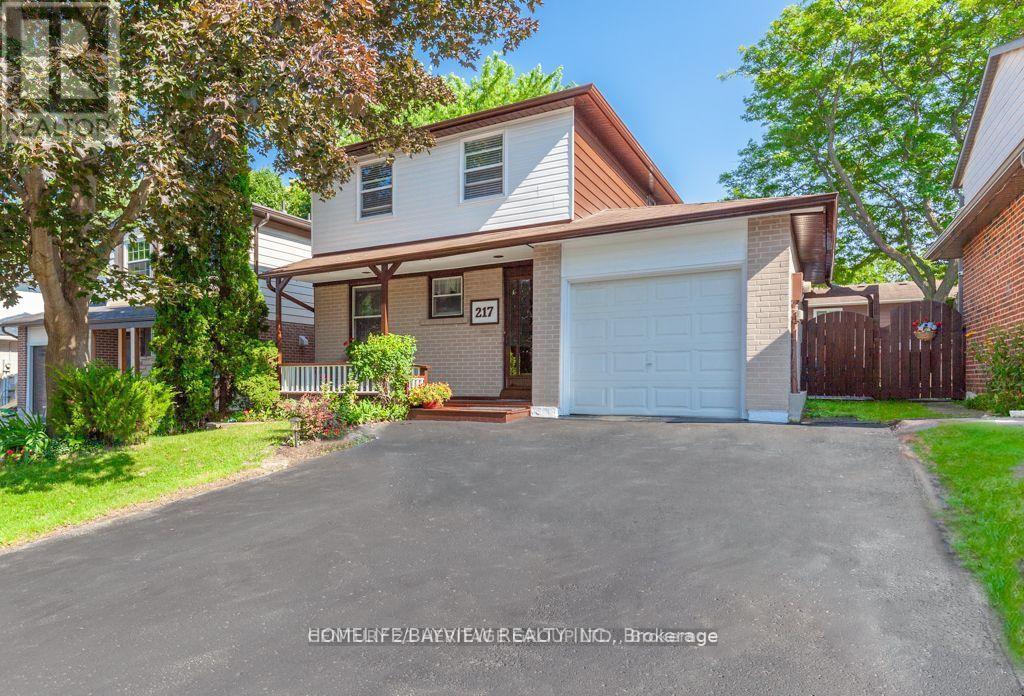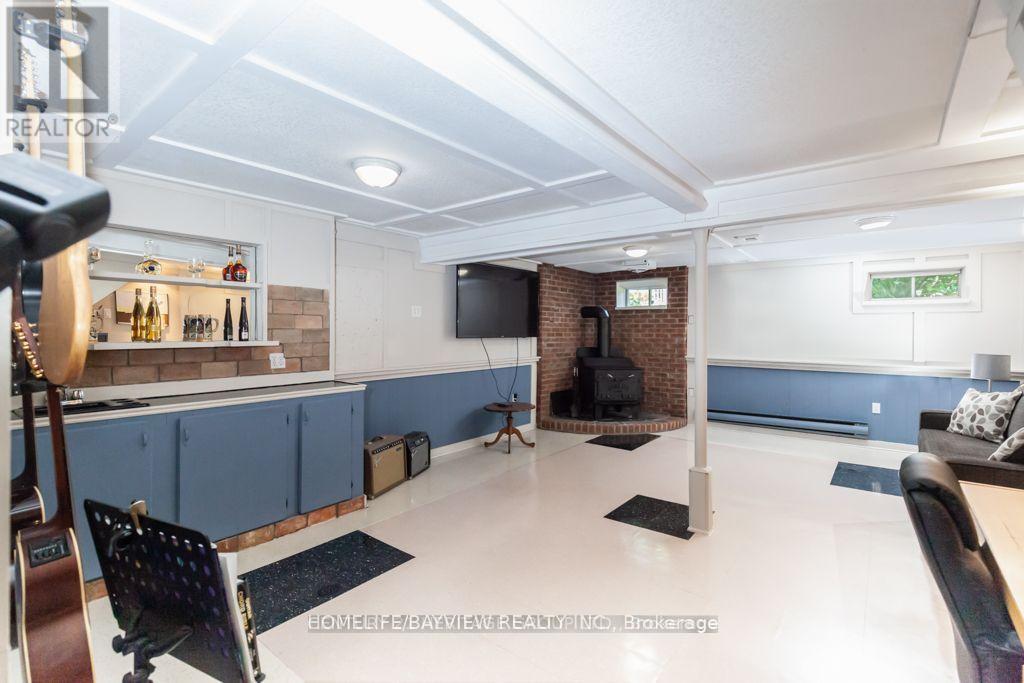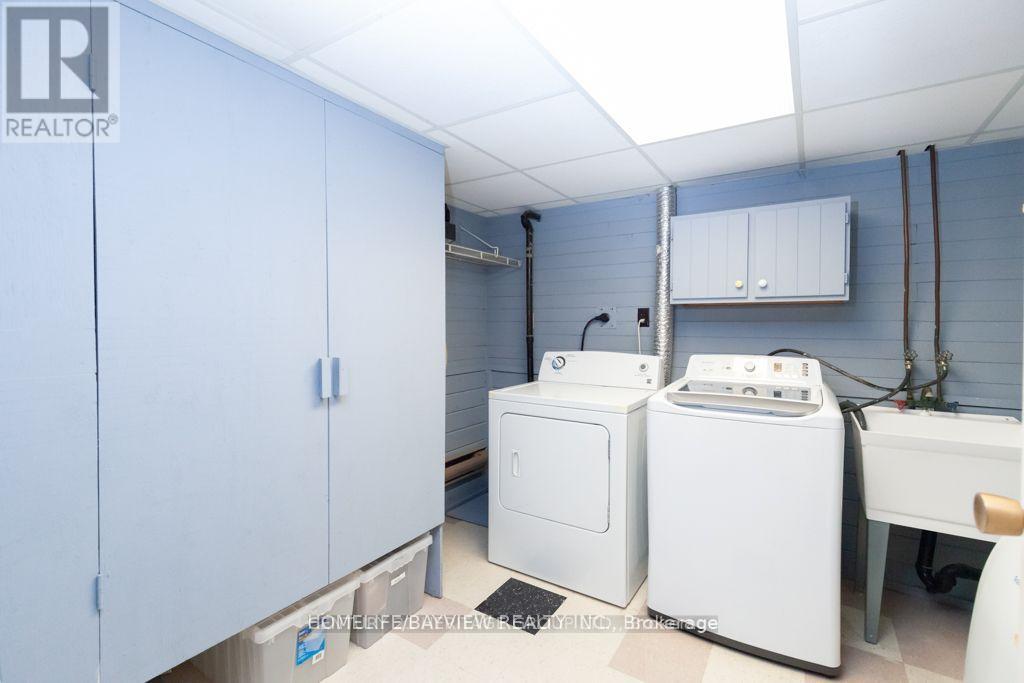217 Thoms Crescent Newmarket, Ontario L3Y 1C9
$879,000
Welcome to This Beautiful 3-Bedroom Detached Home in Central Newmarket! Located in a highly sought-after, family-friendly neighborhood, this charming two-storey home is a perfect opportunity for first-time buyers, investors, or downsizers. Step into a warm and inviting living/dining area featuring gleaming laminate floors and a stylish electric fireplace, with a walkout to a lovely landscaped backyard and deck a perfect space for outdoor entertaining or relaxing. The second floor is bright and spacious, offering a large primary bedroom and two well-sized bedrooms, ideal for a growing family. The finished basement features a separate entrance, a large recreation room with a 3-piece bathroom, and ample storage . Enjoy your morning coffee on the welcoming front porch, adding charm and functionality to the homes curb appeal. Conveniently located close to schools, parks, shopping, great restaurants, public transit, Southlake Hospital, and so much more! This is an incredible opportunity to own a move-in-ready home in one of Newmarkets most convenient and desirable communities. (id:61852)
Property Details
| MLS® Number | N12142082 |
| Property Type | Single Family |
| Community Name | Central Newmarket |
| AmenitiesNearBy | Public Transit, Schools, Hospital |
| CommunityFeatures | Community Centre |
| ParkingSpaceTotal | 5 |
| Structure | Shed |
Building
| BathroomTotal | 3 |
| BedroomsAboveGround | 3 |
| BedroomsTotal | 3 |
| Appliances | Central Vacuum, Dishwasher, Dryer, Garage Door Opener, Hood Fan, Stove, Washer, Window Coverings, Refrigerator |
| BasementDevelopment | Finished |
| BasementFeatures | Separate Entrance |
| BasementType | N/a (finished) |
| ConstructionStyleAttachment | Detached |
| ExteriorFinish | Aluminum Siding, Brick |
| FireplacePresent | Yes |
| FlooringType | Laminate |
| HalfBathTotal | 1 |
| HeatingFuel | Electric |
| HeatingType | Baseboard Heaters |
| StoriesTotal | 2 |
| SizeInterior | 1100 - 1500 Sqft |
| Type | House |
| UtilityWater | Municipal Water |
Parking
| Attached Garage | |
| Garage |
Land
| Acreage | No |
| FenceType | Fenced Yard |
| LandAmenities | Public Transit, Schools, Hospital |
| Sewer | Sanitary Sewer |
| SizeDepth | 100 Ft ,1 In |
| SizeFrontage | 37 Ft |
| SizeIrregular | 37 X 100.1 Ft |
| SizeTotalText | 37 X 100.1 Ft|under 1/2 Acre |
Rooms
| Level | Type | Length | Width | Dimensions |
|---|---|---|---|---|
| Second Level | Bedroom | 3.02 m | 2.38 m | 3.02 m x 2.38 m |
| Second Level | Bedroom | 4.3 m | 2.8 m | 4.3 m x 2.8 m |
| Second Level | Primary Bedroom | 5.23 m | 3 m | 5.23 m x 3 m |
| Second Level | Bathroom | 2.8 m | 1.52 m | 2.8 m x 1.52 m |
| Basement | Kitchen | 3.2 m | 1.8 m | 3.2 m x 1.8 m |
| Basement | Recreational, Games Room | 6.55 m | 4.8 m | 6.55 m x 4.8 m |
| Basement | Laundry Room | 2.23 m | 2.78 m | 2.23 m x 2.78 m |
| Main Level | Living Room | 5.1 m | 3.47 m | 5.1 m x 3.47 m |
| Main Level | Dining Room | 3.35 m | 3.04 m | 3.35 m x 3.04 m |
| Main Level | Kitchen | 3 m | 2.38 m | 3 m x 2.38 m |
| Main Level | Bathroom | 1.52 m | 1.32 m | 1.52 m x 1.32 m |
Utilities
| Cable | Available |
| Electricity | Installed |
| Sewer | Installed |
Interested?
Contact us for more information
Farnaz Nejad
Salesperson
505 Hwy 7 Suite 201
Thornhill, Ontario L3T 7T1
Elham Ghaderian
Broker
505 Hwy 7 Suite 201
Thornhill, Ontario L3T 7T1


























