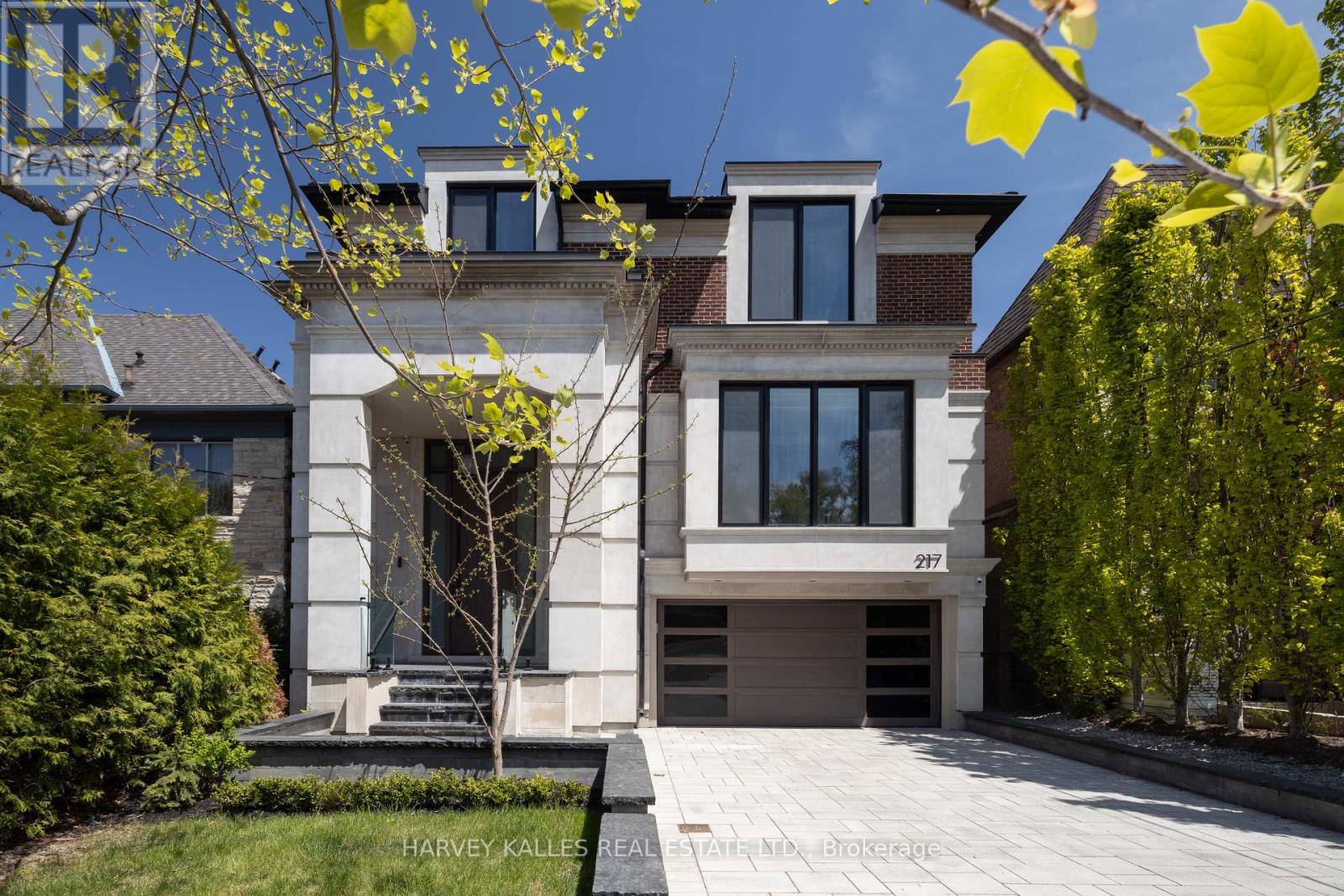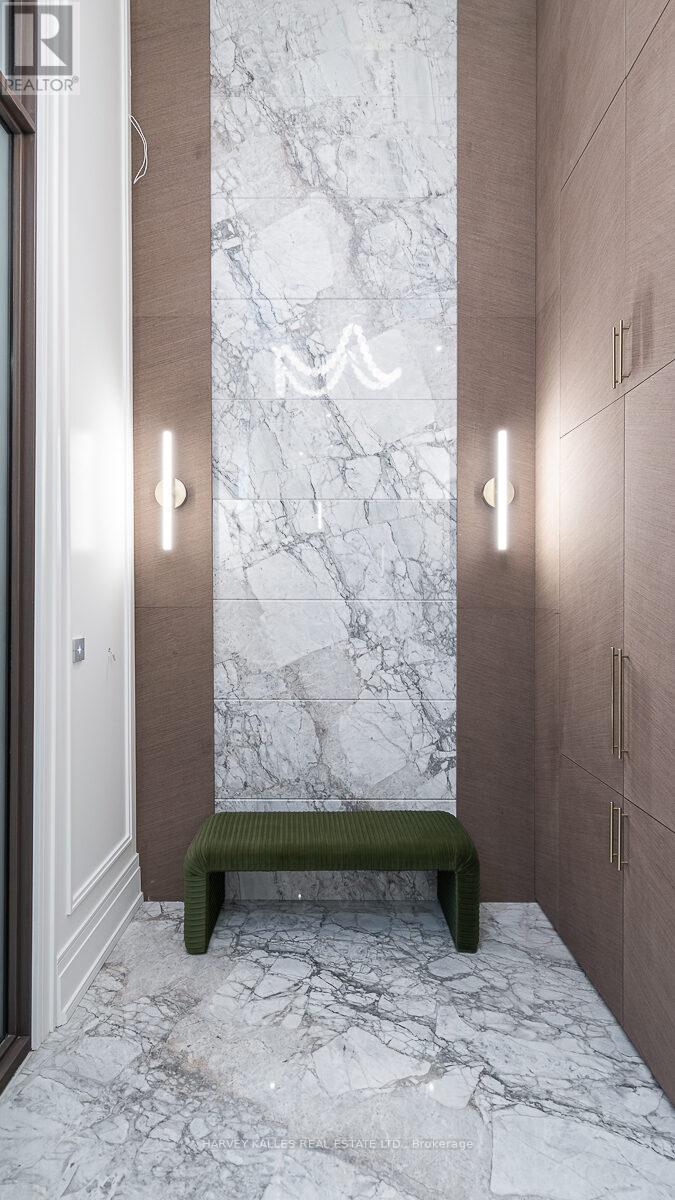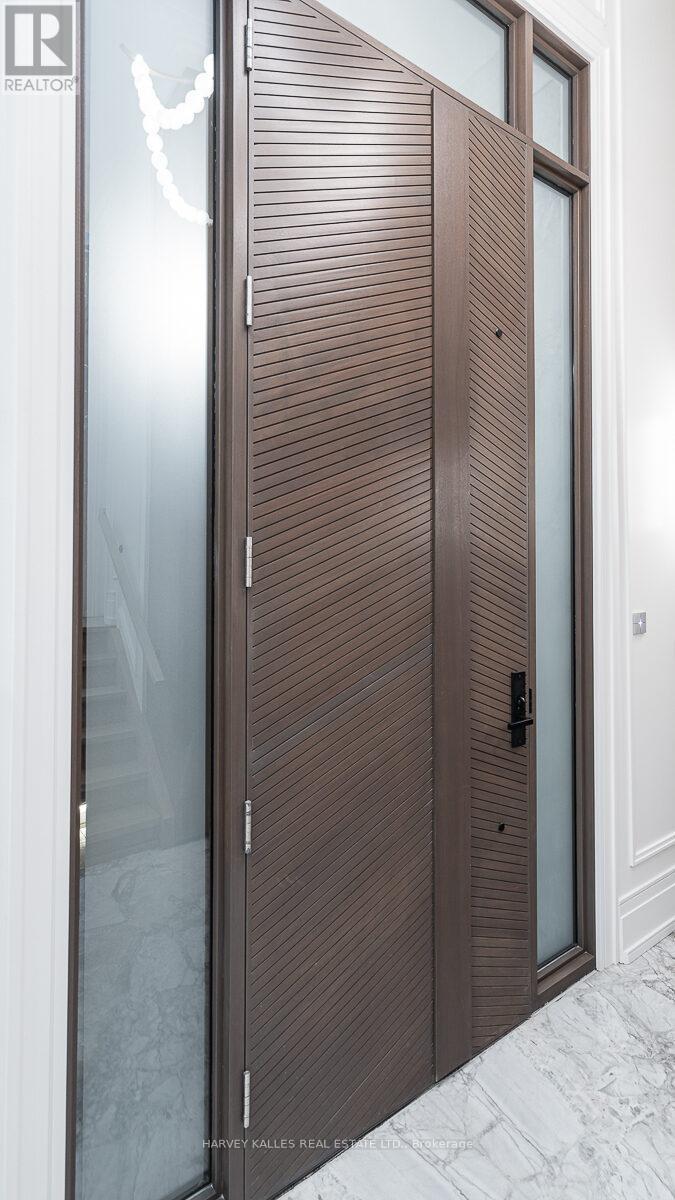217 Richview Avenue Toronto, Ontario M5P 3G2
$7,299,000
Welcome to one of Forest Hills most exquisite new builds a visionary collaboration between Hirman Architects Inc. and Rayvon Interior Design. This nearly 4,500 sq. ft. above-grade home blends sophistication, scale, and lifestyle like few others.The main floor stuns with its expansive open-concept design, where formal living and dining spaces seamlessly flow into a show-stopping gourmet kitchen featuring top-of-the-line Miele appliances, a waterfall island, and sunlit breakfast area. The adjacent family room with custom built-ins walks out to a spacious deck, creating the perfect backdrop for entertaining. A private office and elegant butlers pantry complete this level.Take the elevator to the upper floor where you'll find a serene primary suite with a spa-like ensuite and walk-in closet, plus three additional bedrooms each with its own ensuite and a full laundry room.The lower level is nothing short of resort-caliber living: heated floors run throughout, anchored by a dramatic two-storey vaulted rec room with wet bar and custom cabinetry. A flush walkout leads to your lush, landscaped backyard and stunning inground pool with Baja shelf a completely private oasis designed to make every day feel like youre living in a secluded villa on vacation.This level also includes a state-of-the-art home theatre, fitness studio with rock climbing wall, and a guest/nanny suite.With a heated driveway and walkways, this home showcases peerless craftsmanship and attention to detail. Located near top schools, parks, and all the amenities of Forest Hill, this is a rare offering not to be missed. (id:61852)
Property Details
| MLS® Number | C12150120 |
| Property Type | Single Family |
| Neigbourhood | Toronto—St. Paul's |
| Community Name | Forest Hill South |
| AmenitiesNearBy | Park, Public Transit, Place Of Worship |
| CommunityFeatures | Community Centre |
| Features | Sump Pump, Sauna |
| ParkingSpaceTotal | 6 |
| PoolType | Inground Pool |
Building
| BathroomTotal | 8 |
| BedroomsAboveGround | 4 |
| BedroomsBelowGround | 2 |
| BedroomsTotal | 6 |
| Appliances | Oven - Built-in, Central Vacuum, All |
| BasementDevelopment | Finished |
| BasementFeatures | Walk Out |
| BasementType | N/a (finished) |
| ConstructionStyleAttachment | Detached |
| CoolingType | Central Air Conditioning |
| ExteriorFinish | Brick, Stone |
| FireplacePresent | Yes |
| FlooringType | Hardwood, Carpeted |
| FoundationType | Unknown |
| HalfBathTotal | 1 |
| HeatingFuel | Natural Gas |
| HeatingType | Forced Air |
| StoriesTotal | 2 |
| SizeInterior | 3500 - 5000 Sqft |
| Type | House |
| UtilityWater | Municipal Water |
Parking
| Garage |
Land
| Acreage | No |
| FenceType | Fenced Yard |
| LandAmenities | Park, Public Transit, Place Of Worship |
| Sewer | Sanitary Sewer |
| SizeDepth | 128 Ft |
| SizeFrontage | 40 Ft |
| SizeIrregular | 40 X 128 Ft |
| SizeTotalText | 40 X 128 Ft |
Rooms
| Level | Type | Length | Width | Dimensions |
|---|---|---|---|---|
| Second Level | Primary Bedroom | 5.04 m | 6.89 m | 5.04 m x 6.89 m |
| Second Level | Bedroom 2 | 4.45 m | 4.27 m | 4.45 m x 4.27 m |
| Second Level | Bedroom 3 | 5.83 m | 4.15 m | 5.83 m x 4.15 m |
| Second Level | Bedroom 4 | 3.57 m | 7.34 m | 3.57 m x 7.34 m |
| Lower Level | Media | 5.92 m | 5.42 m | 5.92 m x 5.42 m |
| Lower Level | Bedroom | 3.47 m | 5.65 m | 3.47 m x 5.65 m |
| Lower Level | Recreational, Games Room | 6.04 m | 8.39 m | 6.04 m x 8.39 m |
| Main Level | Living Room | 6.12 m | 5.75 m | 6.12 m x 5.75 m |
| Main Level | Dining Room | 5.88 m | 3.73 m | 5.88 m x 3.73 m |
| Main Level | Office | 3.52 m | 3.53 m | 3.52 m x 3.53 m |
| Main Level | Kitchen | 3.7 m | 7.5 m | 3.7 m x 7.5 m |
| Main Level | Family Room | 5.8 m | 6.85 m | 5.8 m x 6.85 m |
Utilities
| Cable | Available |
| Electricity | Available |
| Sewer | Available |
Interested?
Contact us for more information
Jamie Erlick
Salesperson
2145 Avenue Road
Toronto, Ontario M5M 4B2
Jordan Grosman
Salesperson
325 Lonsdale Road
Toronto, Ontario M4V 1X3

































