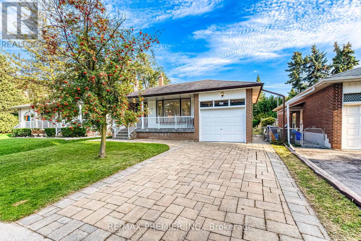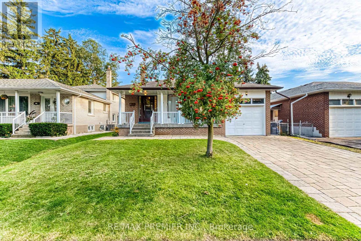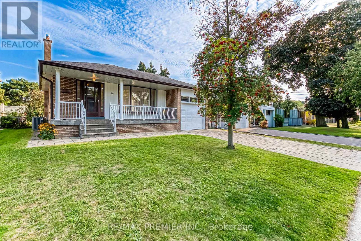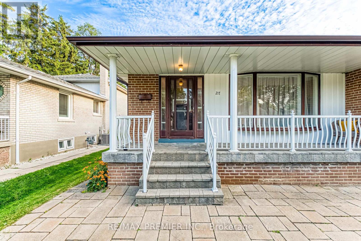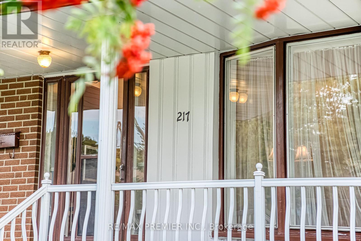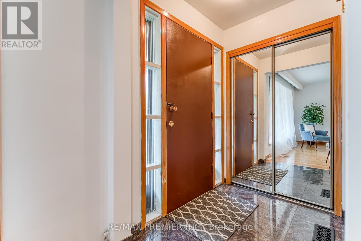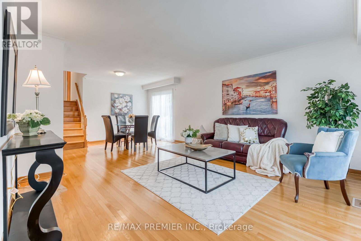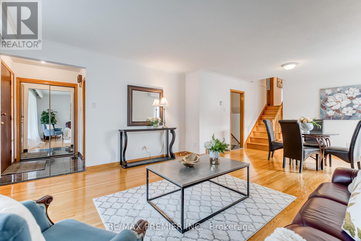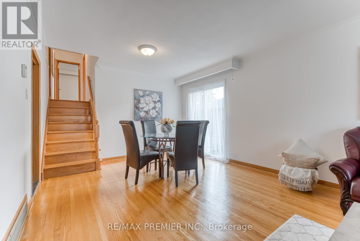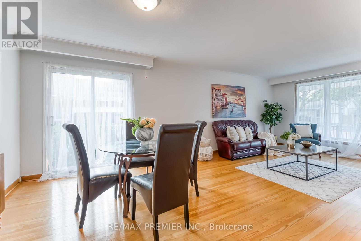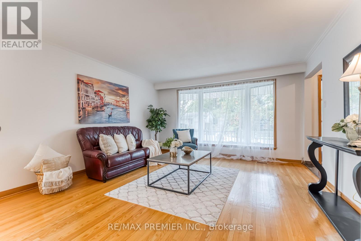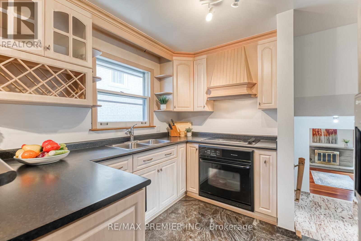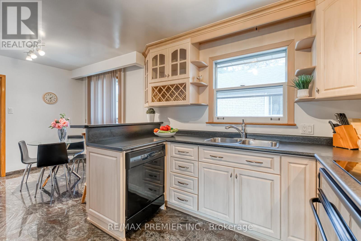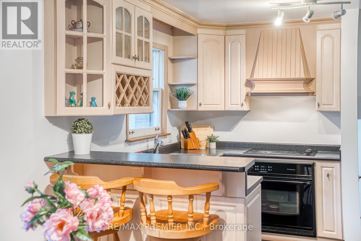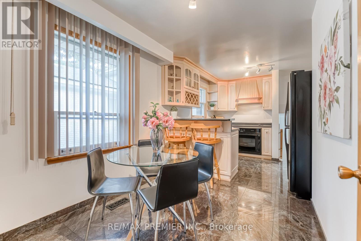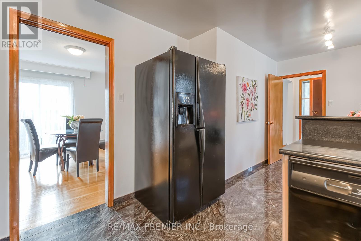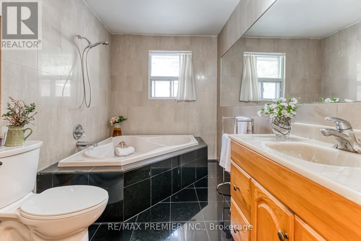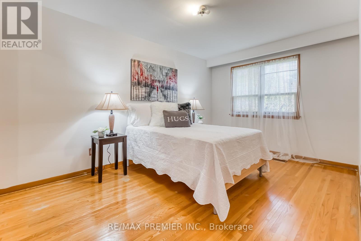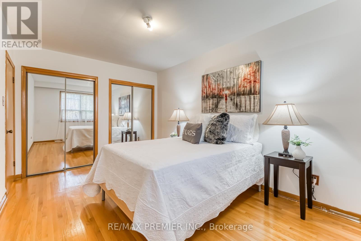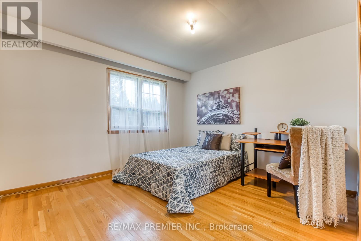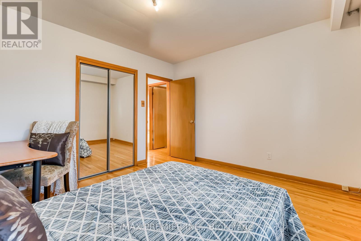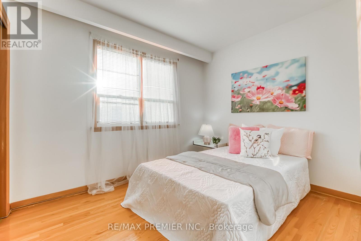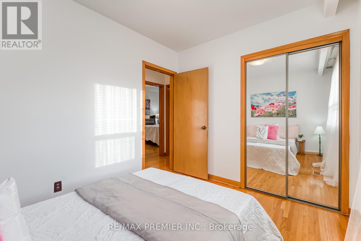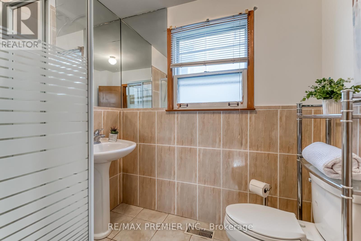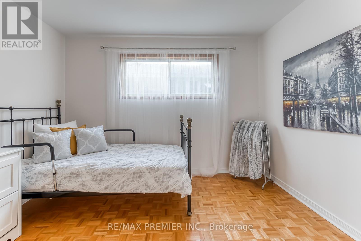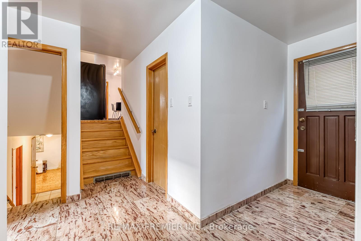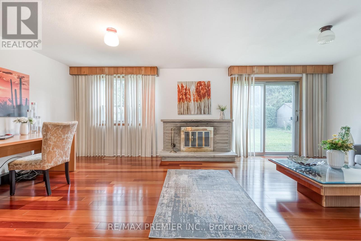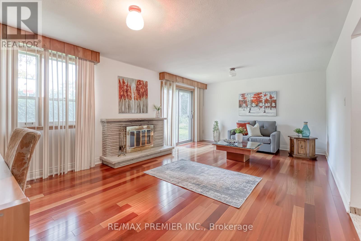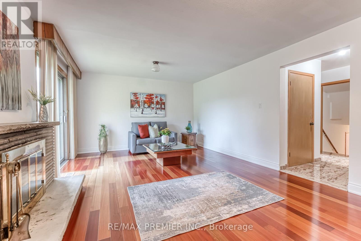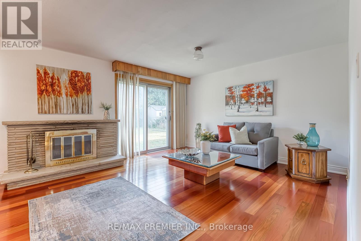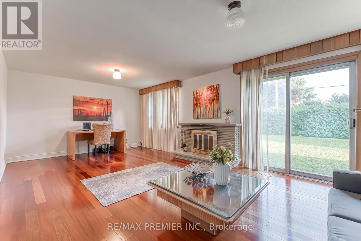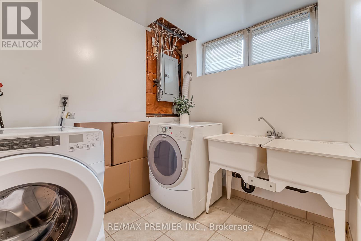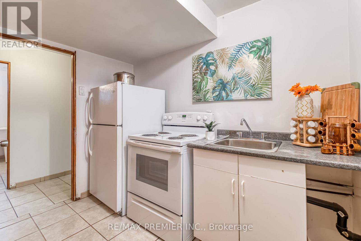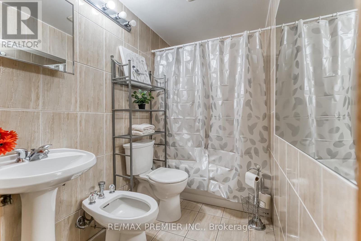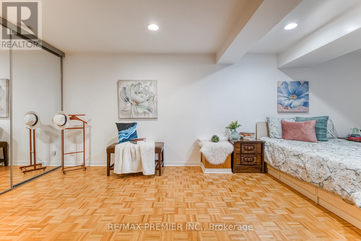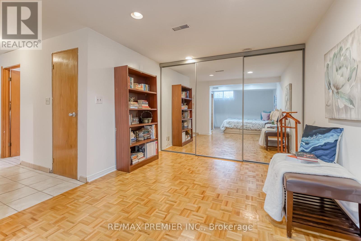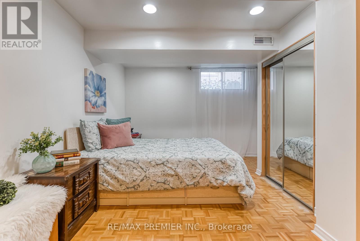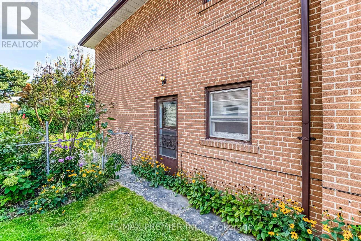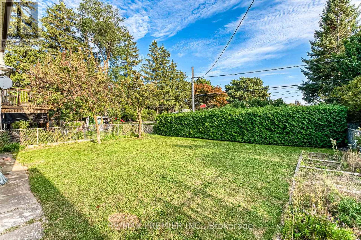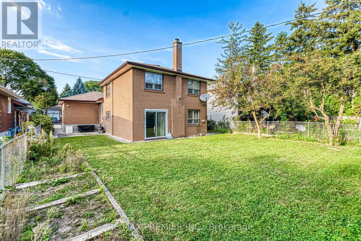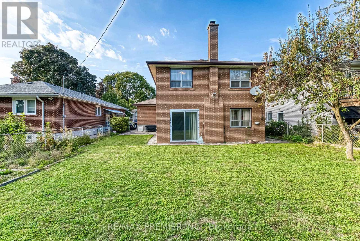217 La Rose Avenue Toronto, Ontario M9P 1B6
$1,288,000
Welcome to 217 La Rosa Ave! This beautifully maintained detached backsplit with single-car garage offers 5 spacious bedrooms and 3 bathrooms, freshly painted interiors, and gleaming hardwood floors throughout. Nestled in one of Etobicoke's most sought-after neighbourhoods, this versatile home provides incredible potential-whether enjoyed as a single-family residence or reimagined into three separate units to maximise income opportunities. Generously sized rooms easily accommodate full-sized furnishings, while the inviting family room features a cozy fireplace and walkout to a private backyard-perfect for entertaining or quiet relaxation. Ideally located with quick access to Highways 401 and 427, shops, restaurants, and TTC transit, and just 20 minutes to both downtown Toronto and Pearson Airport. Don't miss the chance to own in this prime location, book your private showing today! (id:61852)
Property Details
| MLS® Number | W12396720 |
| Property Type | Single Family |
| Community Name | Willowridge-Martingrove-Richview |
| EquipmentType | Water Heater, Air Conditioner, Furnace |
| Features | Carpet Free |
| ParkingSpaceTotal | 5 |
| RentalEquipmentType | Water Heater, Air Conditioner, Furnace |
| Structure | Porch |
Building
| BathroomTotal | 3 |
| BedroomsAboveGround | 5 |
| BedroomsTotal | 5 |
| Appliances | Dishwasher, Dryer, Stove, Washer, Refrigerator |
| BasementFeatures | Apartment In Basement, Separate Entrance |
| BasementType | N/a, N/a |
| ConstructionStyleAttachment | Detached |
| ConstructionStyleSplitLevel | Backsplit |
| CoolingType | Central Air Conditioning |
| ExteriorFinish | Brick |
| FireplacePresent | Yes |
| FlooringType | Hardwood, Ceramic, Parquet |
| FoundationType | Concrete |
| HeatingFuel | Natural Gas |
| HeatingType | Forced Air |
| SizeInterior | 1500 - 2000 Sqft |
| Type | House |
| UtilityWater | Municipal Water |
Parking
| Attached Garage | |
| Garage |
Land
| Acreage | No |
| Sewer | Sanitary Sewer |
| SizeDepth | 121 Ft |
| SizeFrontage | 47 Ft ,3 In |
| SizeIrregular | 47.3 X 121 Ft |
| SizeTotalText | 47.3 X 121 Ft |
Rooms
| Level | Type | Length | Width | Dimensions |
|---|---|---|---|---|
| Basement | Kitchen | 2.85 m | 1.9 m | 2.85 m x 1.9 m |
| Basement | Bedroom 5 | 6.15 m | 3.55 m | 6.15 m x 3.55 m |
| Main Level | Living Room | 4.28 m | 3.95 m | 4.28 m x 3.95 m |
| Main Level | Kitchen | 5.57 m | 2.41 m | 5.57 m x 2.41 m |
| Main Level | Eating Area | 5.57 m | 2.41 m | 5.57 m x 2.41 m |
| Main Level | Dining Room | 3.65 m | 3.25 m | 3.65 m x 3.25 m |
| Upper Level | Primary Bedroom | 4.55 m | 3.01 m | 4.55 m x 3.01 m |
| Upper Level | Bedroom 2 | 3.65 m | 3.45 m | 3.65 m x 3.45 m |
| Upper Level | Bedroom 3 | 3.25 m | 2.65 m | 3.25 m x 2.65 m |
| Ground Level | Family Room | 6.75 m | 4.05 m | 6.75 m x 4.05 m |
| Ground Level | Bedroom 4 | 3.45 m | 2.65 m | 3.45 m x 2.65 m |
Interested?
Contact us for more information
Florica Floreanu
Broker
9100 Jane St Bldg L #77
Vaughan, Ontario L4K 0A4
