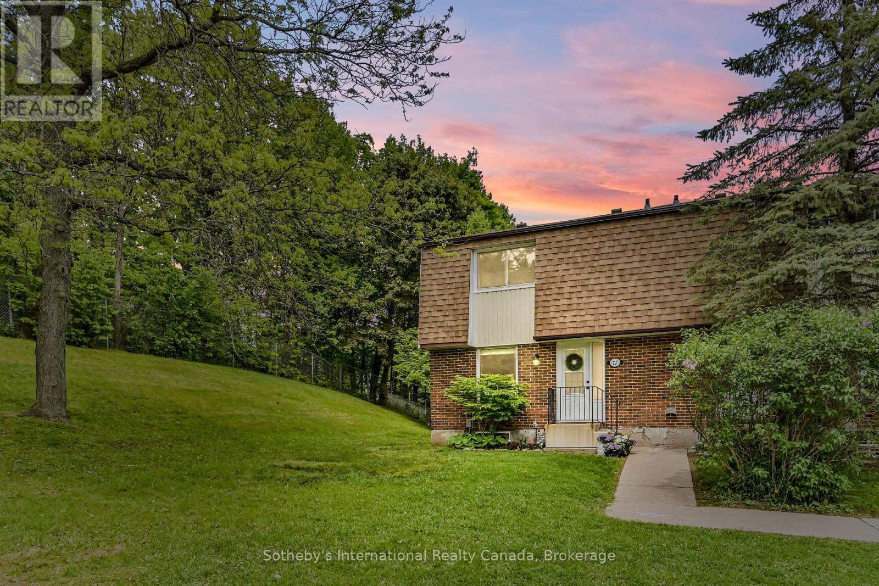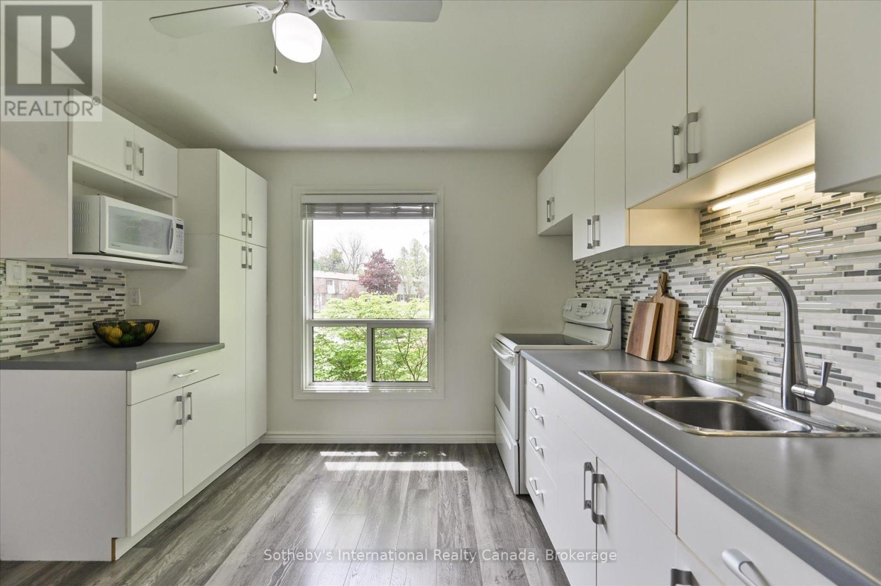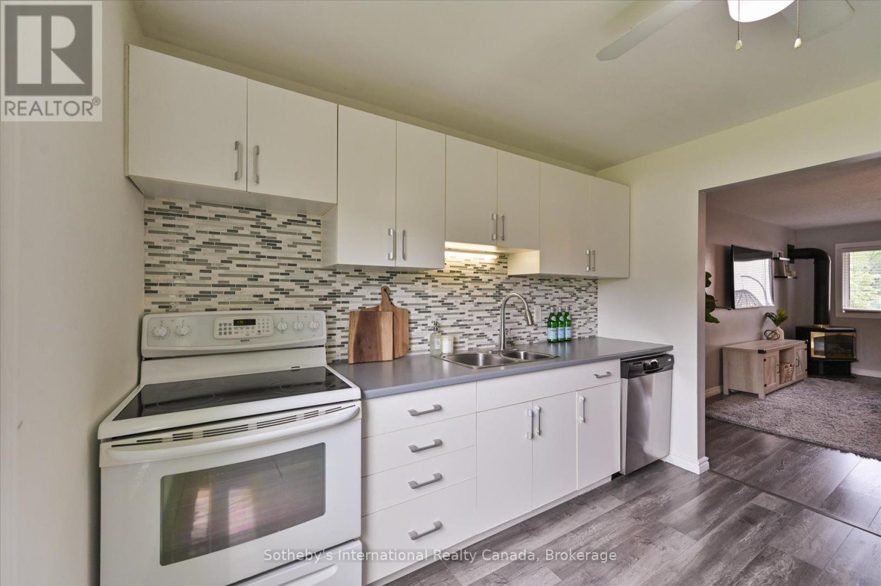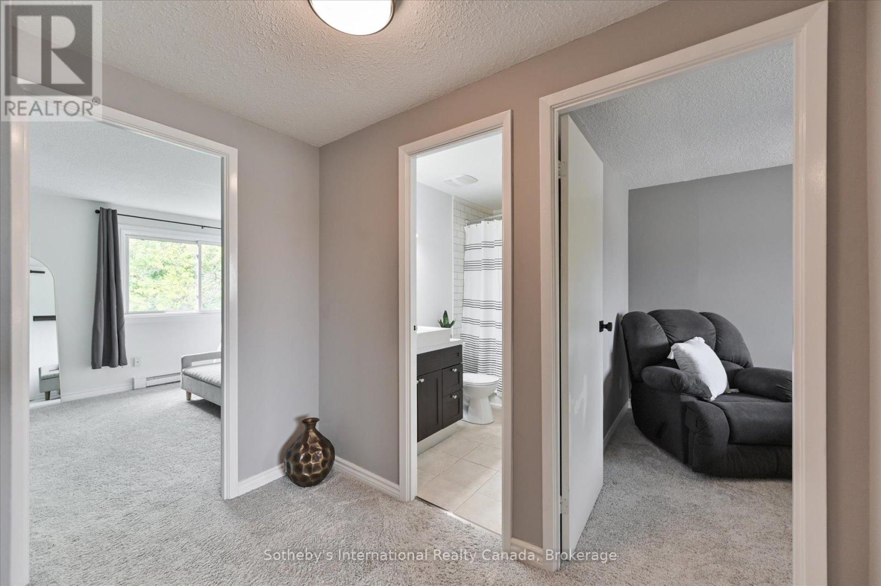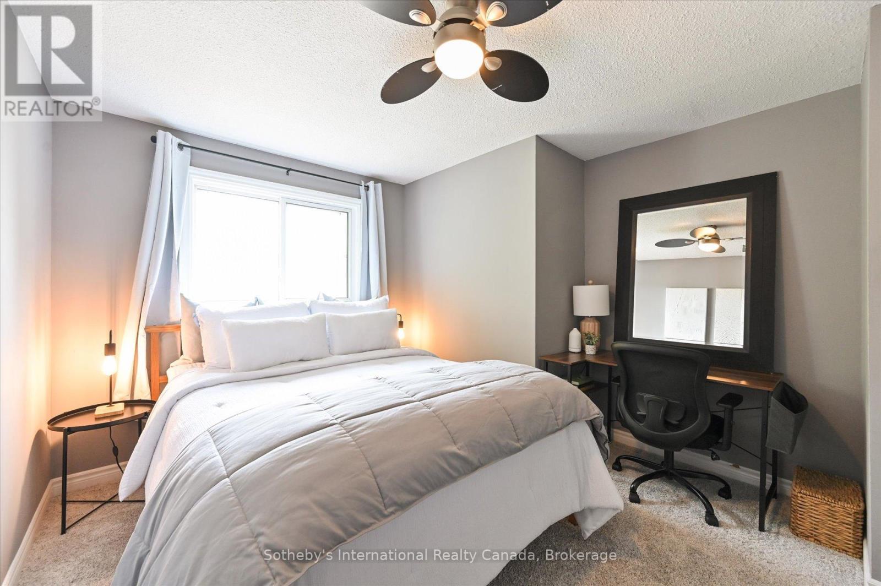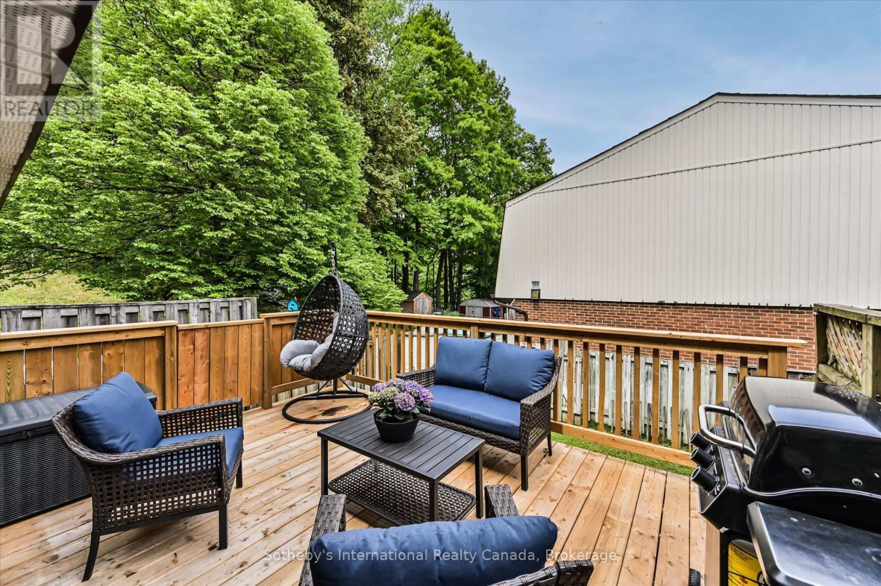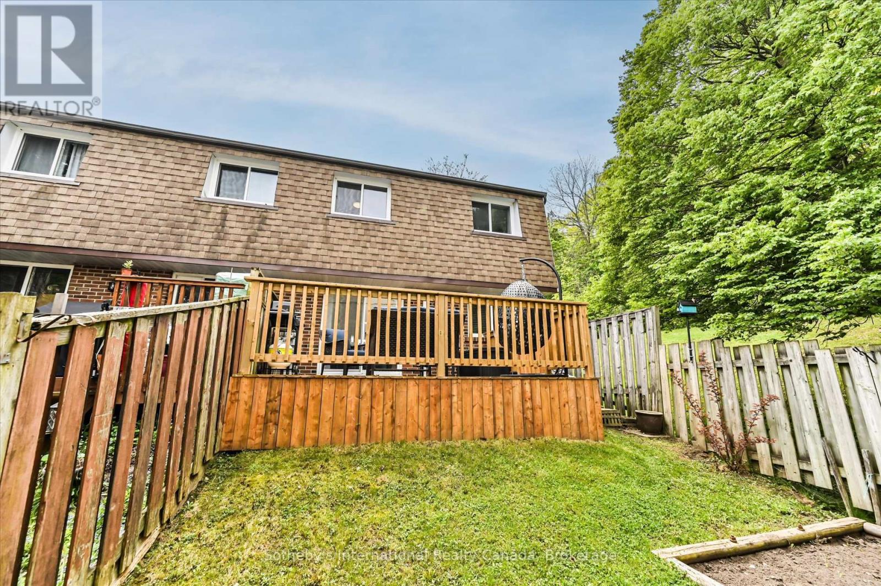217 Kingham Road Halton Hills, Ontario L7J 2T3
$599,900Maintenance, Water, Common Area Maintenance, Insurance, Parking
$503.32 Monthly
Maintenance, Water, Common Area Maintenance, Insurance, Parking
$503.32 MonthlyFirst time buyers, this one's for you! Tranquil 3 bed, 2.5 bath end unit townhome privately nestled against greenspace in charming family friendly Acton. With modern finishes and neutral tones throughout, just move in and enjoy this 1214 sqft town with a semi-detached feel. Surrounded by lush curb appeal with towering trees, you're ushered in to the welcoming main level. With neutral grey flooring throughout, the bright foyer leads you to the sun-filled kitchen. With crisp white cabinetry, glass mosaic backsplash and a stainless steel french door fridge, this cheerful kitchen offers plenty of space for cooking or baking. The spacious living room with gas fireplace is the ideal space for lounging with family while the open concept dining room with walkout to the backyard and deck offers seamless room for indoor-outdoor entertaining. The convenient main floor powder room with heated floors completes the main level.Upstairs, you'll be greeted by plush carpet. The king-sized primary bedroom with large closet, overlooks the west-facing front yard, while the two other good sized rooms overlook the back. The 4 pc bathroom features heated floors, board and batten trim and a shower-tub combo with stylish subway tile surround. Bonus? A full sized linen closet for added storage. Brand new closet doors to be installed throughout this level in the coming weeks.The finished basement with warm, inviting carpet features a large rec room, a 3 pc bathroom and a laundry-utility-storage room.The backyard is privately tucked away amongst the trees with an open deck allowing for al fresco dining and overlooking a grassy yard, the perfect blank canvas for lush gardens. The cherry on top of it all? The premium corner parking space right outside your front door. Located in a smaller complex near the quieter end of Kingham Road, with quick GO train access within town for commuters and Fairy Lake & Prospect Park a short walk away. This family friendly find is the one you've been waiting for! (id:61852)
Property Details
| MLS® Number | W12182106 |
| Property Type | Single Family |
| Community Name | 1045 - AC Acton |
| AmenitiesNearBy | Park, Schools, Golf Nearby |
| CommunityFeatures | Pet Restrictions |
| EquipmentType | Water Heater |
| Features | Wooded Area |
| ParkingSpaceTotal | 1 |
| RentalEquipmentType | Water Heater |
| Structure | Deck |
Building
| BathroomTotal | 3 |
| BedroomsAboveGround | 3 |
| BedroomsTotal | 3 |
| Age | 31 To 50 Years |
| Amenities | Fireplace(s) |
| Appliances | Water Heater, All, Dishwasher, Dryer, Microwave, Stove, Washer, Window Coverings, Refrigerator |
| BasementDevelopment | Finished |
| BasementType | Full (finished) |
| CoolingType | Wall Unit |
| ExteriorFinish | Brick, Aluminum Siding |
| FireplacePresent | Yes |
| FireplaceTotal | 1 |
| FlooringType | Laminate, Tile, Carpeted |
| FoundationType | Concrete |
| HalfBathTotal | 1 |
| HeatingFuel | Electric |
| HeatingType | Heat Pump |
| StoriesTotal | 2 |
| SizeInterior | 1200 - 1399 Sqft |
| Type | Row / Townhouse |
Parking
| No Garage |
Land
| Acreage | No |
| FenceType | Fenced Yard |
| LandAmenities | Park, Schools, Golf Nearby |
| SurfaceWater | Lake/pond |
| ZoningDescription | Mdr2 |
Rooms
| Level | Type | Length | Width | Dimensions |
|---|---|---|---|---|
| Second Level | Primary Bedroom | 5.97 m | 3.47 m | 5.97 m x 3.47 m |
| Second Level | Bedroom 2 | 3.29 m | 4.19 m | 3.29 m x 4.19 m |
| Second Level | Bedroom 3 | 3.28 m | 3.08 m | 3.28 m x 3.08 m |
| Second Level | Bathroom | 2.4 m | 1.6 m | 2.4 m x 1.6 m |
| Basement | Laundry Room | 3.44 m | 4.19 m | 3.44 m x 4.19 m |
| Basement | Den | 2.14 m | 4.48 m | 2.14 m x 4.48 m |
| Basement | Recreational, Games Room | 5.78 m | 5.46 m | 5.78 m x 5.46 m |
| Basement | Bathroom | 1.92 m | 2.14 m | 1.92 m x 2.14 m |
| Main Level | Kitchen | 3.25 m | 3.35 m | 3.25 m x 3.35 m |
| Main Level | Living Room | 3.41 m | 5.74 m | 3.41 m x 5.74 m |
| Main Level | Foyer | 1.3 m | 3.35 m | 1.3 m x 3.35 m |
| Main Level | Dining Room | 2.27 m | 5.74 m | 2.27 m x 5.74 m |
| Main Level | Bathroom | 1.03 m | 1.8 m | 1.03 m x 1.8 m |
https://www.realtor.ca/real-estate/28385894/217-kingham-road-halton-hills-ac-acton-1045-ac-acton
Interested?
Contact us for more information
Nicole Gray
Salesperson
309 Lakeshore Rd E
Oakville, Ontario L6J 1J3
