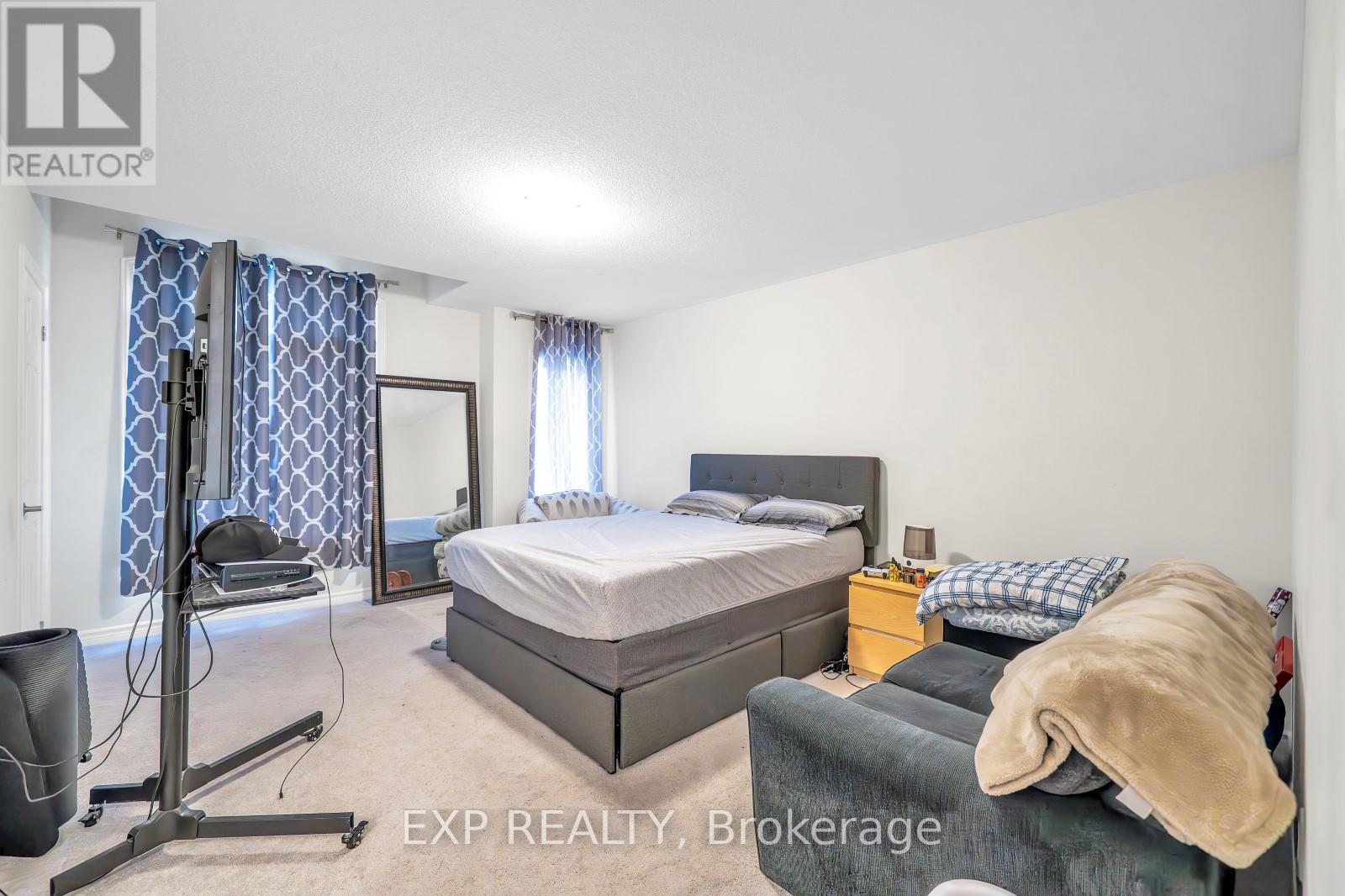217 Doug Finney Street Oshawa, Ontario L1K 3G3
$1,250,000
Welcome to 217 Doug Finney Street, a Beautifully maintained home in one of Oshawa's most desired neighbourhoods! This stunning property offers the perfect blend of comfort, convenience, and modern living, making it an ideal choice for families, professionals, or anyone seeking a vibrant community. Key features: Spacious & Bright Layout. Enjoy an open-concept design with large windows that fill the home with natural light, modern kitchen featuring a sleek countertops and stainless steel appliances and ample storage with a walkthrough Butlers pantry. Cozy Living Space perfect for relaxing or entertaining with stylish finishes throughout. Generous Bedrooms including a luxurious primary suite with a private ensuite all bedrooms have access to a bathroom. Private Backyard a perfect outdoor retreat for summer barbecues and family gatherings. Attached Garage with ample parking and entrance into the home. Home is located in a Prime Location steps to Doug Finney Park, a beautiful green space for the kids to play, morning jogs, or a peaceful strolls. Family Friendly Community , Safe, welcoming and close to top-rated schools. Close to all Amenities. Easy commuting with quick access to highways and public transit. Don't miss out on this fantastic opportunity! Book a showing today and make 217 Doug Finney St your new home! (id:61852)
Property Details
| MLS® Number | E12049932 |
| Property Type | Single Family |
| Neigbourhood | Eastdale |
| Community Name | Eastdale |
| AmenitiesNearBy | Place Of Worship, Public Transit, Schools, Park |
| CommunityFeatures | School Bus |
| Features | Level Lot |
| ParkingSpaceTotal | 4 |
Building
| BathroomTotal | 4 |
| BedroomsAboveGround | 4 |
| BedroomsTotal | 4 |
| Age | 0 To 5 Years |
| Amenities | Fireplace(s) |
| Appliances | Water Meter, Dryer, Stove, Washer, Refrigerator |
| BasementDevelopment | Unfinished |
| BasementType | N/a (unfinished) |
| ConstructionStyleAttachment | Detached |
| CoolingType | Central Air Conditioning |
| ExteriorFinish | Brick, Wood |
| FireplacePresent | Yes |
| FireplaceTotal | 1 |
| FlooringType | Ceramic, Hardwood, Carpeted |
| FoundationType | Poured Concrete |
| HalfBathTotal | 1 |
| HeatingFuel | Natural Gas |
| HeatingType | Forced Air |
| StoriesTotal | 2 |
| SizeInterior | 2500 - 3000 Sqft |
| Type | House |
| UtilityWater | Municipal Water |
Parking
| Detached Garage | |
| Garage |
Land
| Acreage | No |
| LandAmenities | Place Of Worship, Public Transit, Schools, Park |
| Sewer | Sanitary Sewer |
| SizeDepth | 106 Ft ,9 In |
| SizeFrontage | 39 Ft ,4 In |
| SizeIrregular | 39.4 X 106.8 Ft ; Irr |
| SizeTotalText | 39.4 X 106.8 Ft ; Irr|under 1/2 Acre |
| ZoningDescription | Residential |
Rooms
| Level | Type | Length | Width | Dimensions |
|---|---|---|---|---|
| Second Level | Laundry Room | 2.44 m | 1.83 m | 2.44 m x 1.83 m |
| Second Level | Primary Bedroom | 5.61 m | 3.81 m | 5.61 m x 3.81 m |
| Second Level | Bedroom 2 | 5.24 m | 3.9 m | 5.24 m x 3.9 m |
| Second Level | Bedroom 3 | 3.78 m | 3.35 m | 3.78 m x 3.35 m |
| Second Level | Bedroom 4 | 3.96 m | 3.11 m | 3.96 m x 3.11 m |
| Main Level | Kitchen | 3.96 m | 2.56 m | 3.96 m x 2.56 m |
| Main Level | Eating Area | 4.69 m | 2.47 m | 4.69 m x 2.47 m |
| Main Level | Dining Room | 4.42 m | 3.72 m | 4.42 m x 3.72 m |
| Main Level | Family Room | 5.55 m | 3.69 m | 5.55 m x 3.69 m |
| Main Level | Foyer | 3.66 m | 1.83 m | 3.66 m x 1.83 m |
| Main Level | Mud Room | 2.44 m | 1.83 m | 2.44 m x 1.83 m |
Utilities
| Cable | Available |
| Sewer | Installed |
https://www.realtor.ca/real-estate/28093153/217-doug-finney-street-oshawa-eastdale-eastdale
Interested?
Contact us for more information
Sharon J. Crann
Salesperson
Rupa Stephen-Ayub
Salesperson






















