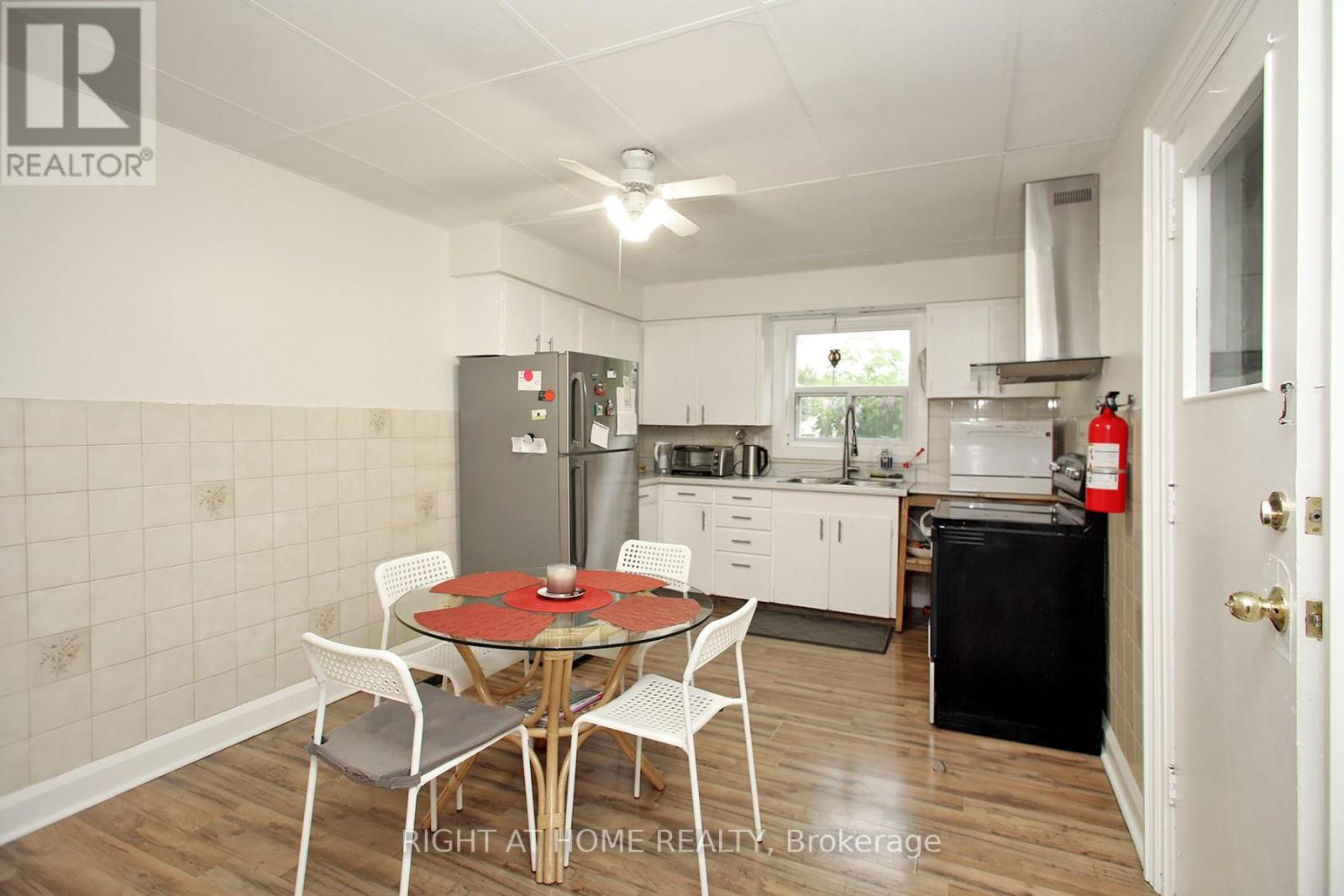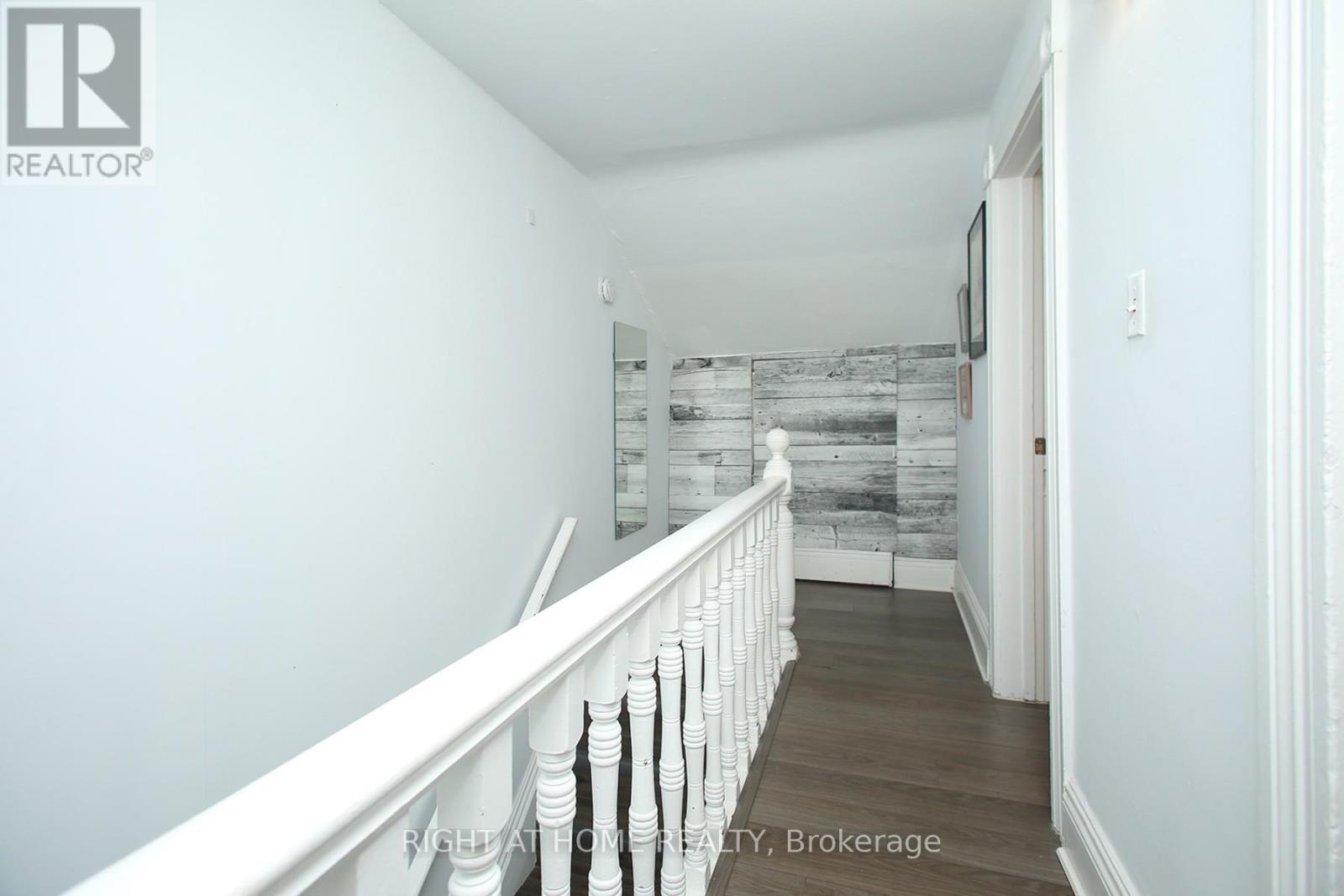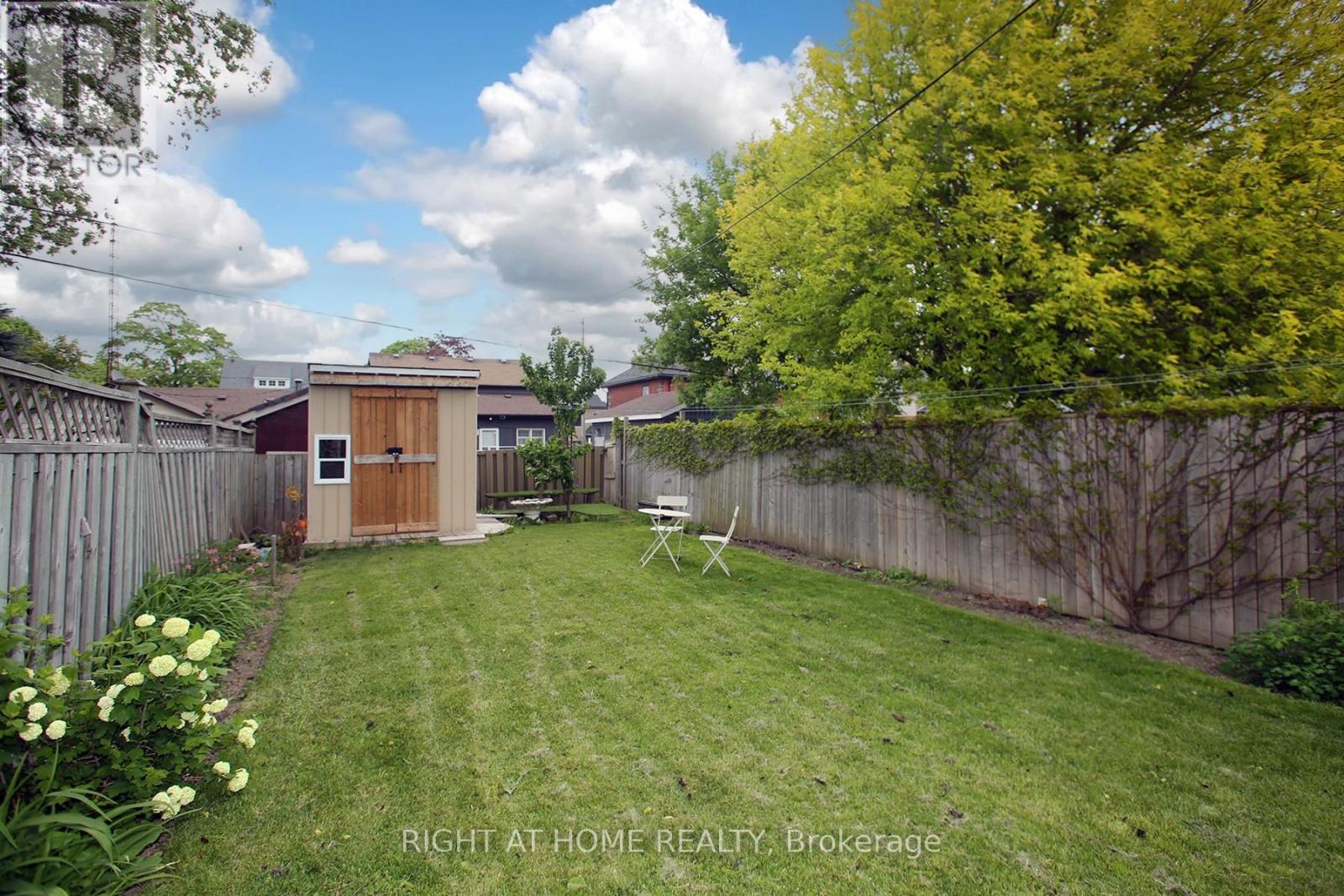217 Celina Street Oshawa, Ontario L1H 4N7
$299,900
This charming semi-detached home in the heart of Oshawa offers the perfect blend of comfort and convenience. The house features one ground floor large bedroom and living area, spacious kitchen, and ample natural light throughout. The highlight of this property is two full washrooms and 3 bedrooms One large bedroom on main floor and two bedrooms on 2nd floor, windows(2019), central Ac(2018), the inviting backyard, perfect for relaxation and entertaining. Its prime location ensures quick access to the 401 highway, providing effortless commuting and proximity to local amenities, parks, and schools. This home is an ideal choice for anyone seeking a vibrant community with all the necessary conveniences at their doorstep. Potential for AirBnb to help contribute towards paying the mortgage. Plenty of free street parking available for visitors and guests, Current Owner Rents Space For $50 A Month (id:61852)
Open House
This property has open houses!
2:00 pm
Ends at:5:00 pm
2:00 pm
Ends at:5:00 pm
Property Details
| MLS® Number | E12164286 |
| Property Type | Single Family |
| Neigbourhood | Central |
| Community Name | Central |
Building
| BathroomTotal | 2 |
| BedroomsAboveGround | 3 |
| BedroomsTotal | 3 |
| Appliances | Water Heater, Dishwasher, Stove, Washer, Window Coverings, Refrigerator |
| BasementDevelopment | Unfinished |
| BasementType | Full (unfinished) |
| ConstructionStyleAttachment | Semi-detached |
| CoolingType | Central Air Conditioning |
| ExteriorFinish | Aluminum Siding |
| FlooringType | Laminate |
| FoundationType | Concrete |
| HeatingFuel | Natural Gas |
| HeatingType | Forced Air |
| StoriesTotal | 2 |
| SizeInterior | 1100 - 1500 Sqft |
| Type | House |
| UtilityWater | Municipal Water |
Parking
| No Garage |
Land
| Acreage | No |
| Sewer | Sanitary Sewer |
| SizeDepth | 99 Ft |
| SizeFrontage | 24 Ft ,3 In |
| SizeIrregular | 24.3 X 99 Ft |
| SizeTotalText | 24.3 X 99 Ft |
Rooms
| Level | Type | Length | Width | Dimensions |
|---|---|---|---|---|
| Second Level | Bedroom 2 | 4.79 m | 3.29 m | 4.79 m x 3.29 m |
| Second Level | Bedroom 3 | 4.85 m | 2.62 m | 4.85 m x 2.62 m |
| Main Level | Primary Bedroom | 4.08 m | 3.5 m | 4.08 m x 3.5 m |
| Main Level | Kitchen | 4.2 m | 3.23 m | 4.2 m x 3.23 m |
| Ground Level | Living Room | 6.68 m | 3.29 m | 6.68 m x 3.29 m |
https://www.realtor.ca/real-estate/28347488/217-celina-street-oshawa-central-central
Interested?
Contact us for more information
Yaqub Muhammad
Broker
1396 Don Mills Rd Unit B-121
Toronto, Ontario M3B 0A7

























