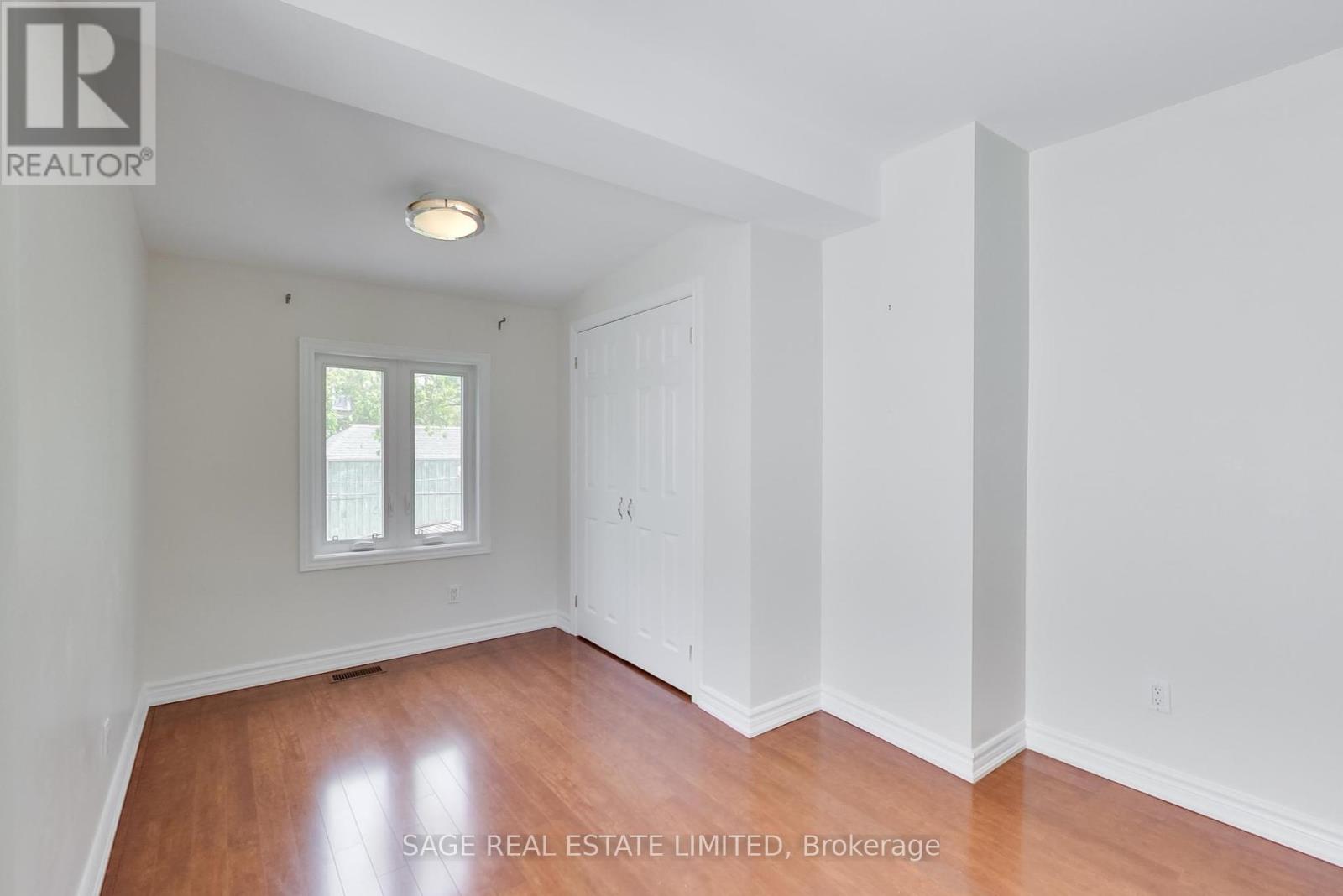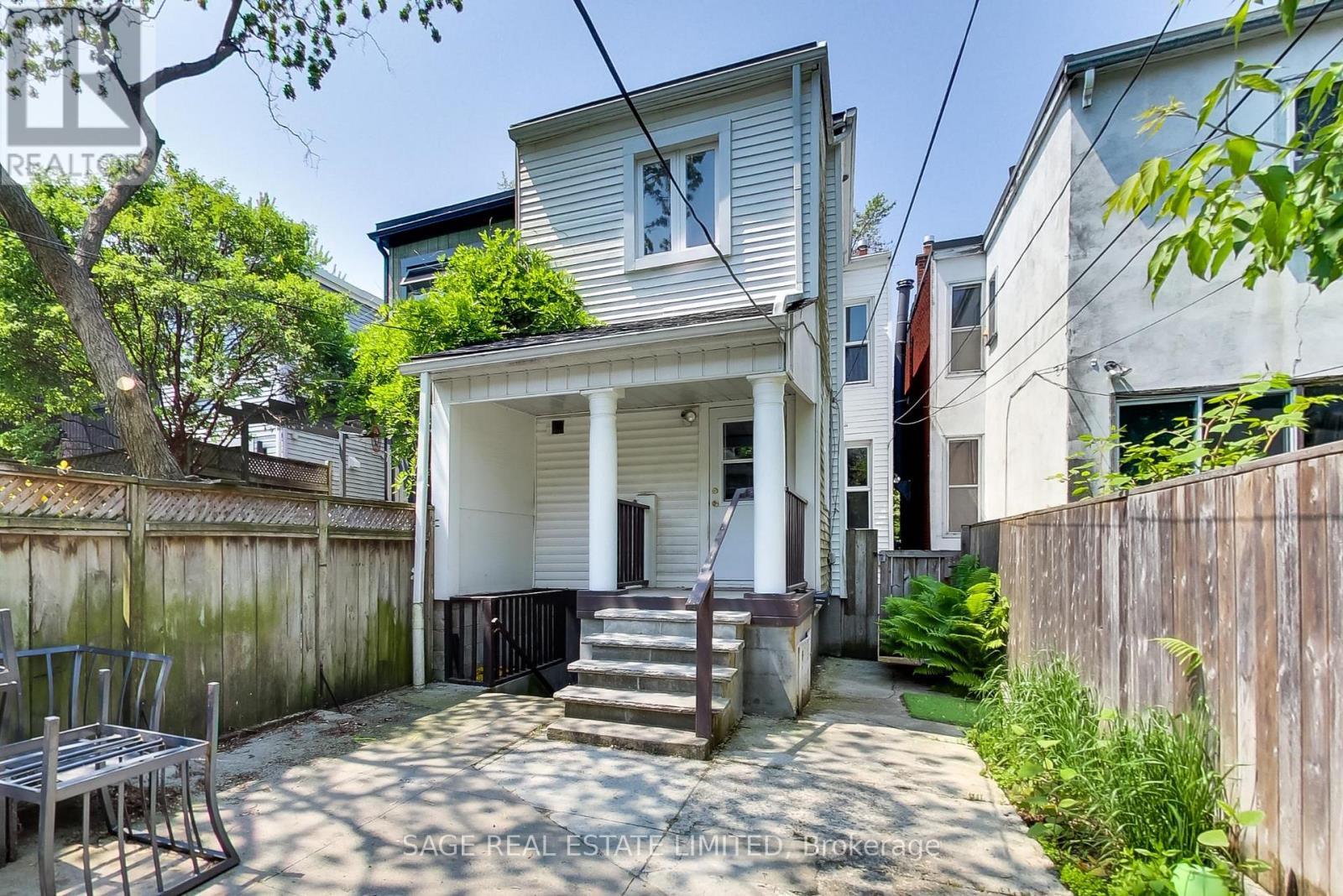217 Booth Avenue Toronto, Ontario M4M 2M6
$4,300 Monthly
Welcome to 217 Booth Avenue, a charming and spacious family home located on a beautiful tree-lined street in the heart of Leslieville, directly across from Jimmie Simpson Park. This thoughtfully designed residence features three generously sized bedrooms upstairs, with a fully equipped one-bedroom suite in the basement complete with its own kitchen and bathroom ideal for visiting guests, in-laws, or a private workspace. The home includes two separate laundry areas, one on the second floor and another in the basement, offering added convenience for busy households. The open-concept main floor boasts a modern layout with a convenient powder room, making it perfect for everyday living and entertaining. Step outside to a private backyard right off the kitchen, ideal for summer gatherings, relaxing evenings, or family BBQs. The two-car garage, accessible from the backyard, makes unloading groceries, strollers, sports equipment, or bikes a breeze. Located in a vibrant, thriving community, 217 Booth is just steps away from trendy shops, cafes, schools, and transit. Come and experience the warmth and lifestyle of this incredible home for yourself. Leslieville living doesn't get better than this. ** Don't miss the virtual tour and floor plans! ** (id:61852)
Property Details
| MLS® Number | E12200262 |
| Property Type | Single Family |
| Neigbourhood | Toronto—Danforth |
| Community Name | South Riverdale |
| AmenitiesNearBy | Public Transit, Park |
| CommunityFeatures | Community Centre |
| Features | Lane, Paved Yard, Carpet Free, Guest Suite, In-law Suite |
| ParkingSpaceTotal | 2 |
| Structure | Porch |
Building
| BathroomTotal | 3 |
| BedroomsAboveGround | 3 |
| BedroomsBelowGround | 1 |
| BedroomsTotal | 4 |
| Appliances | Garage Door Opener Remote(s), Dryer, Garage Door Opener, Microwave, Hood Fan, Two Stoves, Two Washers, Two Refrigerators |
| BasementFeatures | Apartment In Basement |
| BasementType | N/a |
| ConstructionStyleAttachment | Semi-detached |
| CoolingType | Central Air Conditioning |
| ExteriorFinish | Stucco |
| FlooringType | Hardwood, Tile |
| FoundationType | Concrete |
| HalfBathTotal | 1 |
| HeatingFuel | Natural Gas |
| HeatingType | Forced Air |
| StoriesTotal | 2 |
| SizeInterior | 1100 - 1500 Sqft |
| Type | House |
| UtilityWater | Municipal Water |
Parking
| Detached Garage | |
| Garage |
Land
| Acreage | No |
| FenceType | Fenced Yard |
| LandAmenities | Public Transit, Park |
| Sewer | Sanitary Sewer |
Rooms
| Level | Type | Length | Width | Dimensions |
|---|---|---|---|---|
| Second Level | Primary Bedroom | 3.5 m | 4.2 m | 3.5 m x 4.2 m |
| Second Level | Bedroom 2 | 4.3 m | 3.3 m | 4.3 m x 3.3 m |
| Second Level | Bedroom 3 | 2.8 m | 2.4 m | 2.8 m x 2.4 m |
| Basement | Bedroom | 3.1 m | 3.9 m | 3.1 m x 3.9 m |
| Basement | Kitchen | 5.4 m | 3 m | 5.4 m x 3 m |
| Main Level | Living Room | 4.1 m | 4.1 m | 4.1 m x 4.1 m |
| Main Level | Dining Room | 3.3 m | 3.3 m | 3.3 m x 3.3 m |
| Main Level | Eating Area | 4.2 m | 3.3 m | 4.2 m x 3.3 m |
| Main Level | Kitchen | 2.8 m | 2.6 m | 2.8 m x 2.6 m |
https://www.realtor.ca/real-estate/28425031/217-booth-avenue-toronto-south-riverdale-south-riverdale
Interested?
Contact us for more information
Dana Mcevenue
Salesperson
2010 Yonge Street
Toronto, Ontario M4S 1Z9



































