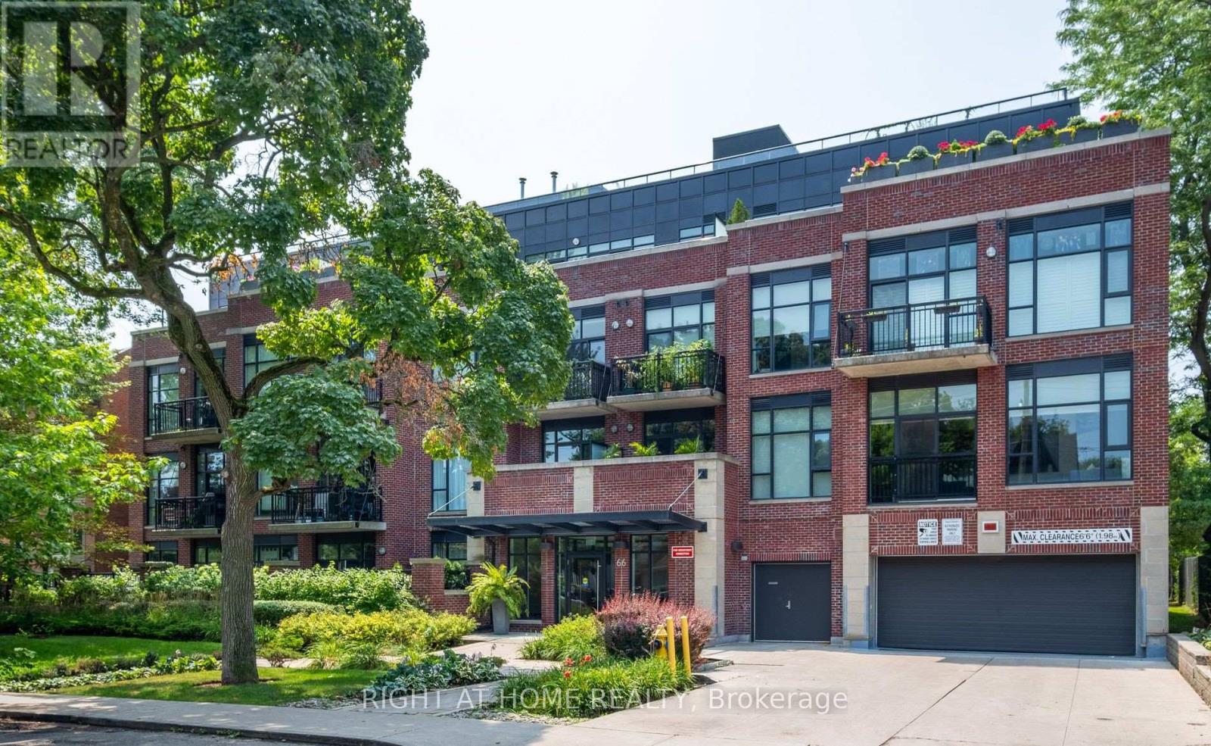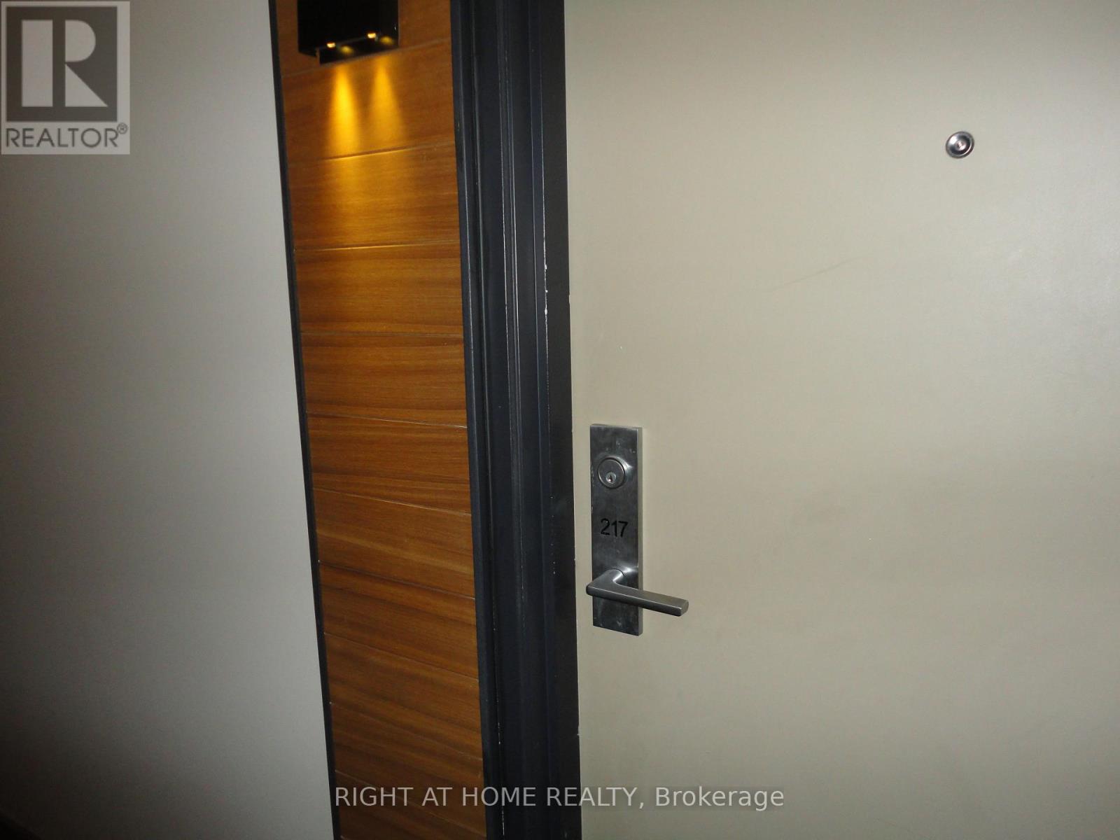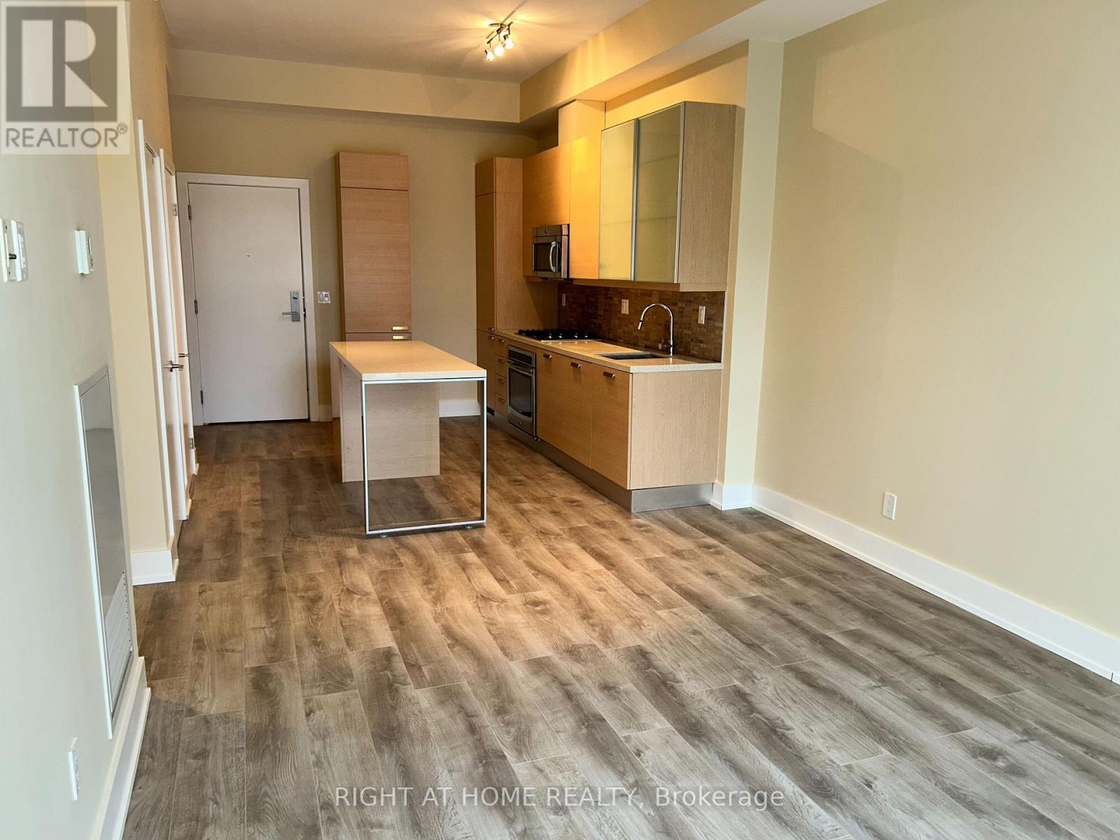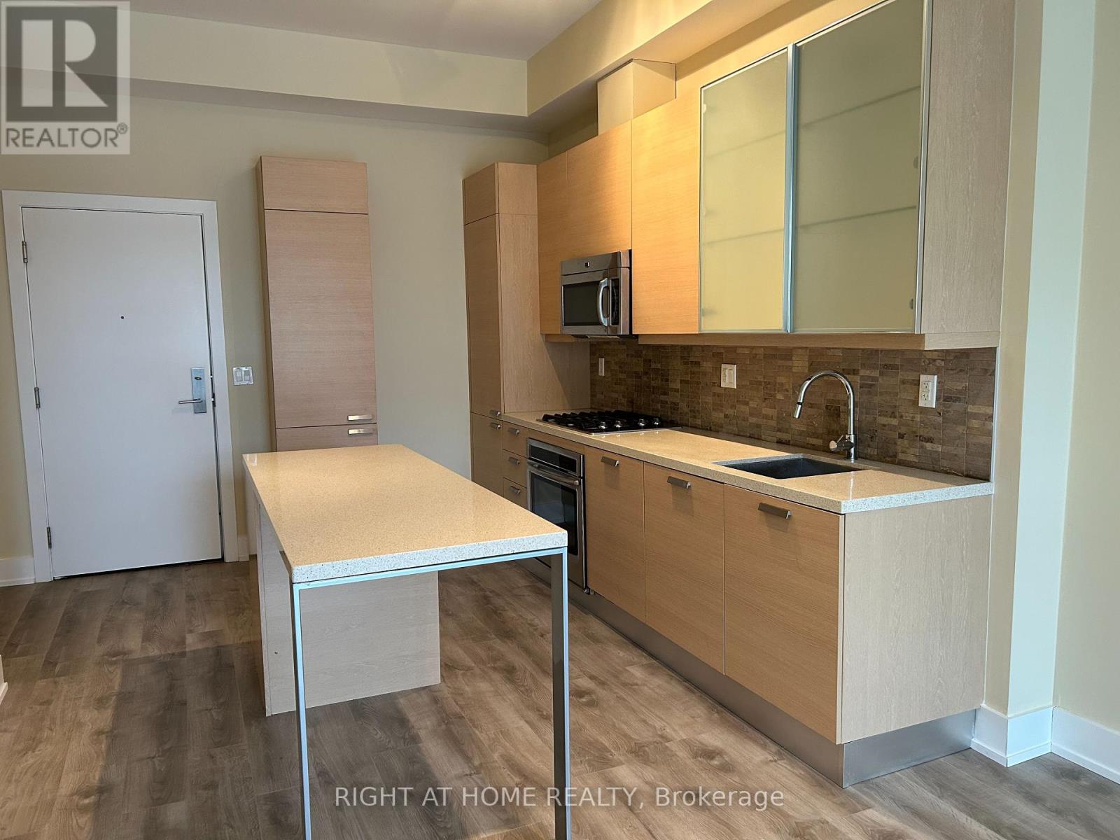217 - 66 Kippendavie Avenue Toronto, Ontario M4L 0A4
$810,000Maintenance, Heat, Water, Common Area Maintenance, Insurance, Parking
$728.58 Monthly
Maintenance, Heat, Water, Common Area Maintenance, Insurance, Parking
$728.58 MonthlyThis cozy unit is in sought after The KEW boutique condo building built in 2014 situated in a fantastic location in The Beaches area. It's a short walk south to the tranquility of the waterfront, boardwalk, beaches as well as public swimming pool, outdoor skating rink and Kew Gardens. There's something for all your interests close by. Also short walk north to Queen Street E. filled with vibrant shops, bakeries, grocery stores, coffee shops, restaurants and transit. This modern unit features high ceilings, open concept design, kitchen with gas cooktop, ample counter space and built-in/hidden appliances. Gas BBQ hook-up on balcony. There is a generous sized bedroom with large closet and floor to ceiling window for plenty of natural light. Also has a den to be used as you see fit (2nd bedroom, work space or extra, etc.). The unit comes with 1 owned underground parking spot. No locker. Owners will also enjoy access to a party room on the main floor for larger gatherings as well as a rooftop deck/garden overlooking the neighborhood. (id:61852)
Property Details
| MLS® Number | E11954388 |
| Property Type | Single Family |
| Neigbourhood | The Beaches |
| Community Name | The Beaches |
| AmenitiesNearBy | Beach, Park, Public Transit, Schools |
| CommunityFeatures | Pet Restrictions |
| Features | Balcony, Carpet Free, In Suite Laundry |
| ParkingSpaceTotal | 1 |
Building
| BathroomTotal | 1 |
| BedroomsAboveGround | 1 |
| BedroomsBelowGround | 1 |
| BedroomsTotal | 2 |
| Age | 6 To 10 Years |
| Amenities | Visitor Parking, Party Room |
| Appliances | Dishwasher, Dryer, Microwave, Stove, Washer, Window Coverings, Refrigerator |
| CoolingType | Central Air Conditioning |
| ExteriorFinish | Brick, Concrete |
| FlooringType | Laminate |
| HeatingFuel | Natural Gas |
| HeatingType | Forced Air |
| SizeInterior | 600 - 699 Sqft |
| Type | Apartment |
Parking
| Underground |
Land
| Acreage | No |
| LandAmenities | Beach, Park, Public Transit, Schools |
Rooms
| Level | Type | Length | Width | Dimensions |
|---|---|---|---|---|
| Flat | Living Room | 5.49 m | 3.45 m | 5.49 m x 3.45 m |
| Flat | Dining Room | 5.49 m | 3.45 m | 5.49 m x 3.45 m |
| Flat | Kitchen | 3.66 m | 3.19 m | 3.66 m x 3.19 m |
| Flat | Primary Bedroom | 3.14 m | 2.89 m | 3.14 m x 2.89 m |
| Flat | Office | 2.38 m | 2.24 m | 2.38 m x 2.24 m |
Interested?
Contact us for more information
Kosta Karras
Salesperson
480 Eglinton Ave West #30, 106498
Mississauga, Ontario L5R 0G2























