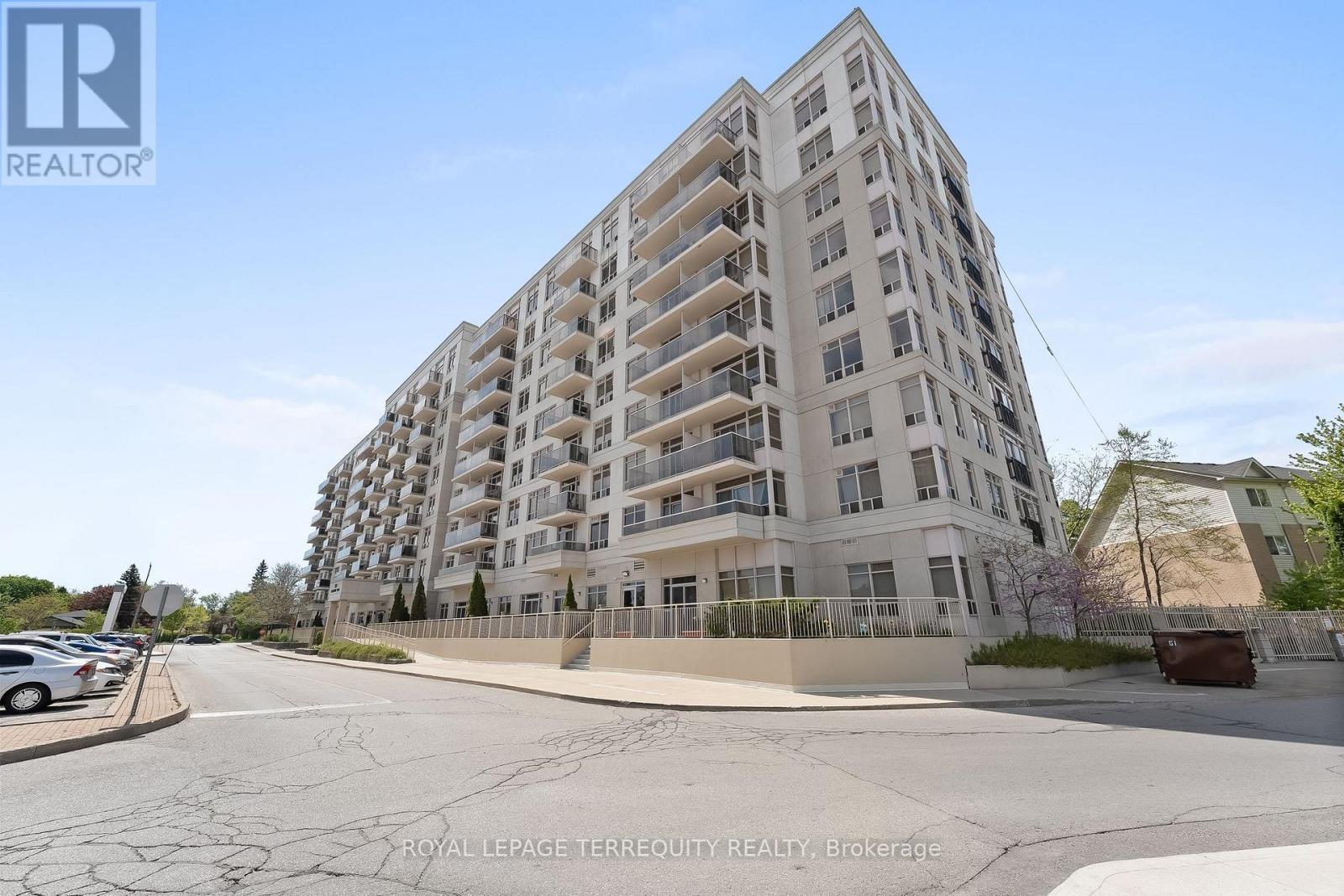217 - 3650 Kingston Rd Road Toronto, Ontario M1M 3X9
$538,000Maintenance, Heat, Common Area Maintenance, Water, Insurance, Parking
$672.17 Monthly
Maintenance, Heat, Common Area Maintenance, Water, Insurance, Parking
$672.17 MonthlyWelcome to effortless condo living in a location that truly has it all. This beautifully maintained 2 + 1 bedroom, 1 bathroom unit offers the perfect balance of space, style, and simplicity. Whether you're a first-time buyer, downsizer, or savvy investor, you'll appreciate the spacious layout, natural light, and move-in ready condition. Start your day with coffee on your private 45 sq ft balcony just the right spot to unwind, recharge, and soak in the fresh air. Plus, enjoy the peace of mind that comes with low maintenance fees and stress-free ownership. The building features a welcoming lobby with a library and party room, creating a quiet space to read or work and a great spot to host small gatherings. Additional perks include exclusive underground parking and a private locker for extra storage. Commuting is a breeze with transit just steps away, and you're surrounded by shopping, dining, and everyday essentials all within walking distance. (id:61852)
Property Details
| MLS® Number | E12166176 |
| Property Type | Single Family |
| Neigbourhood | Scarborough |
| Community Name | Scarborough Village |
| AmenitiesNearBy | Park, Place Of Worship, Public Transit, Schools |
| CommunityFeatures | Pet Restrictions |
| Features | Balcony, In Suite Laundry |
| ParkingSpaceTotal | 1 |
Building
| BathroomTotal | 1 |
| BedroomsAboveGround | 2 |
| BedroomsBelowGround | 1 |
| BedroomsTotal | 3 |
| Amenities | Visitor Parking, Party Room, Separate Electricity Meters, Separate Heating Controls, Storage - Locker |
| Appliances | Garage Door Opener Remote(s), Dishwasher, Dryer, Stove, Washer, Window Coverings, Refrigerator |
| CoolingType | Central Air Conditioning |
| ExteriorFinish | Concrete |
| FireProtection | Smoke Detectors |
| FlooringType | Ceramic, Laminate, Carpeted |
| HeatingFuel | Natural Gas |
| HeatingType | Forced Air |
| SizeInterior | 700 - 799 Sqft |
| Type | Apartment |
Parking
| Underground | |
| Garage |
Land
| Acreage | No |
| LandAmenities | Park, Place Of Worship, Public Transit, Schools |
Rooms
| Level | Type | Length | Width | Dimensions |
|---|---|---|---|---|
| Main Level | Kitchen | 3.04 m | 3.87 m | 3.04 m x 3.87 m |
| Main Level | Living Room | 3.74 m | 3.65 m | 3.74 m x 3.65 m |
| Main Level | Primary Bedroom | 3.02 m | 4.23 m | 3.02 m x 4.23 m |
| Main Level | Bedroom | 2.62 m | 3.55 m | 2.62 m x 3.55 m |
| Main Level | Den | 1.79 m | 2.75 m | 1.79 m x 2.75 m |
| Main Level | Bathroom | 2.81 m | 1.47 m | 2.81 m x 1.47 m |
| Main Level | Laundry Room | 1.13 m | 1.02 m | 1.13 m x 1.02 m |
Interested?
Contact us for more information
Lorraine Prata
Salesperson
800 King Street W Unit 102
Toronto, Ontario M5V 3M7





































