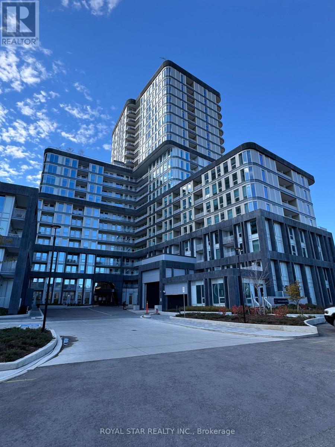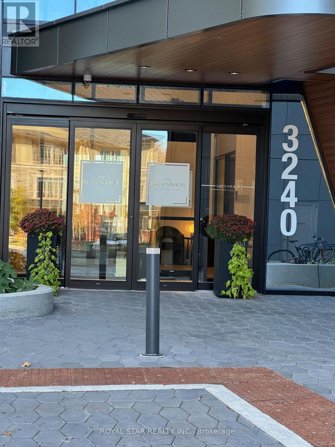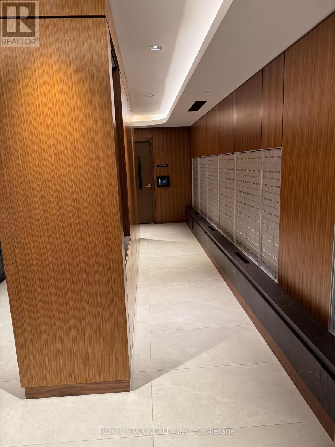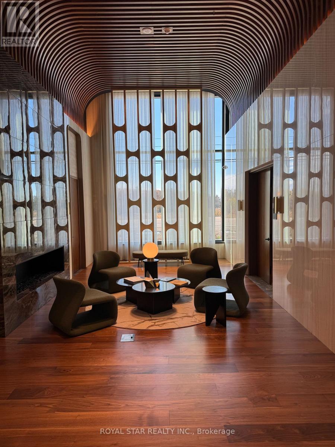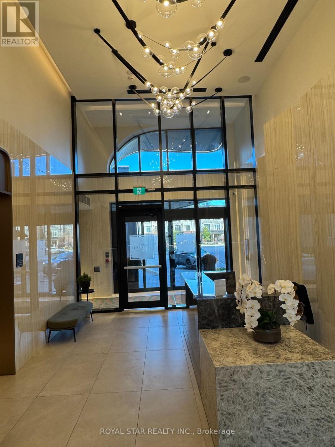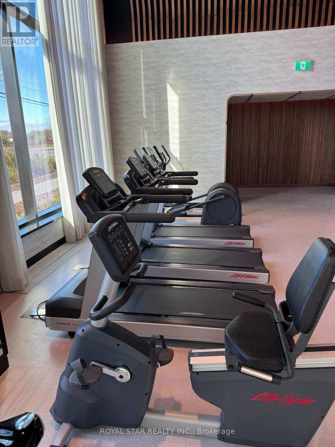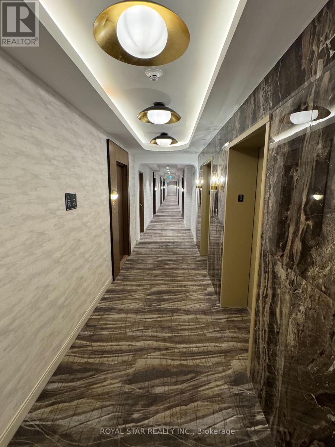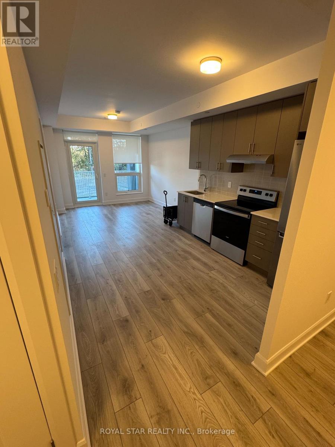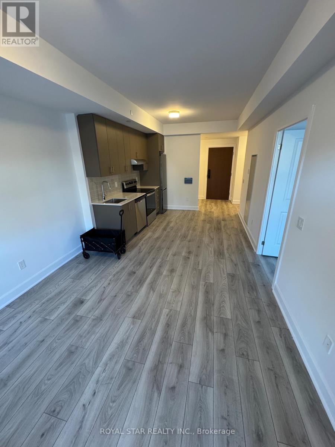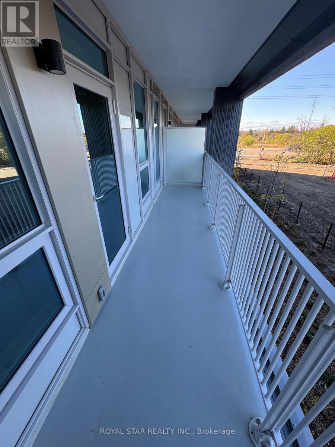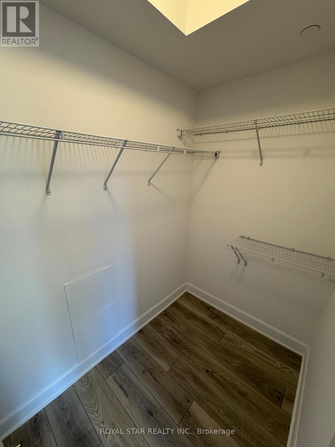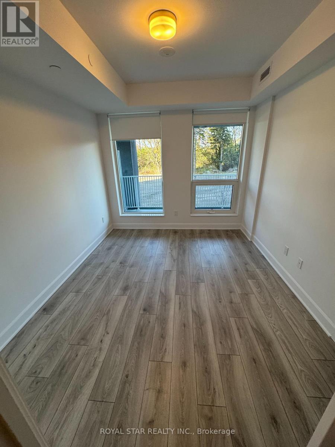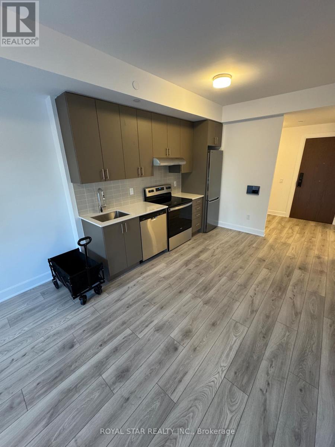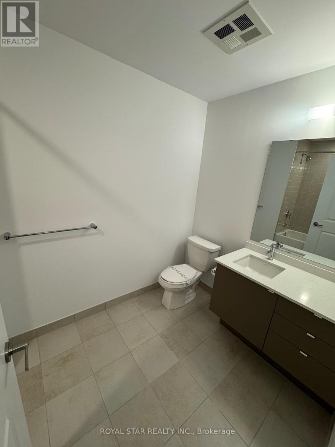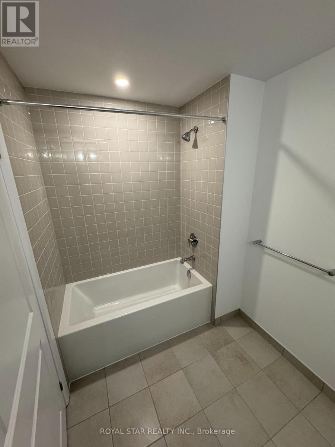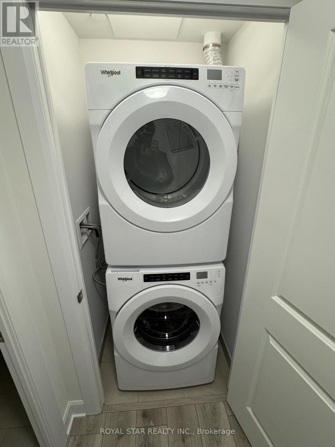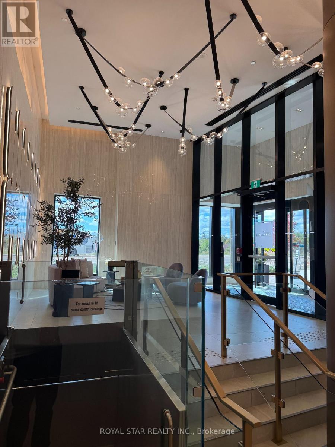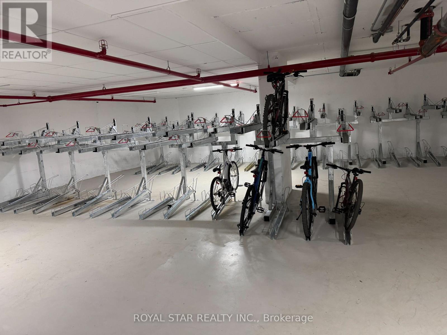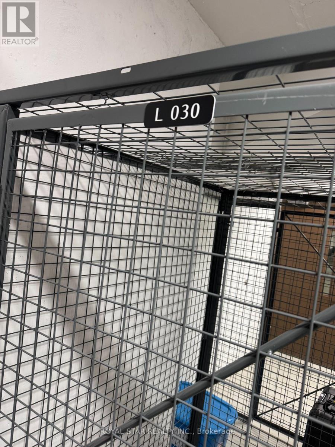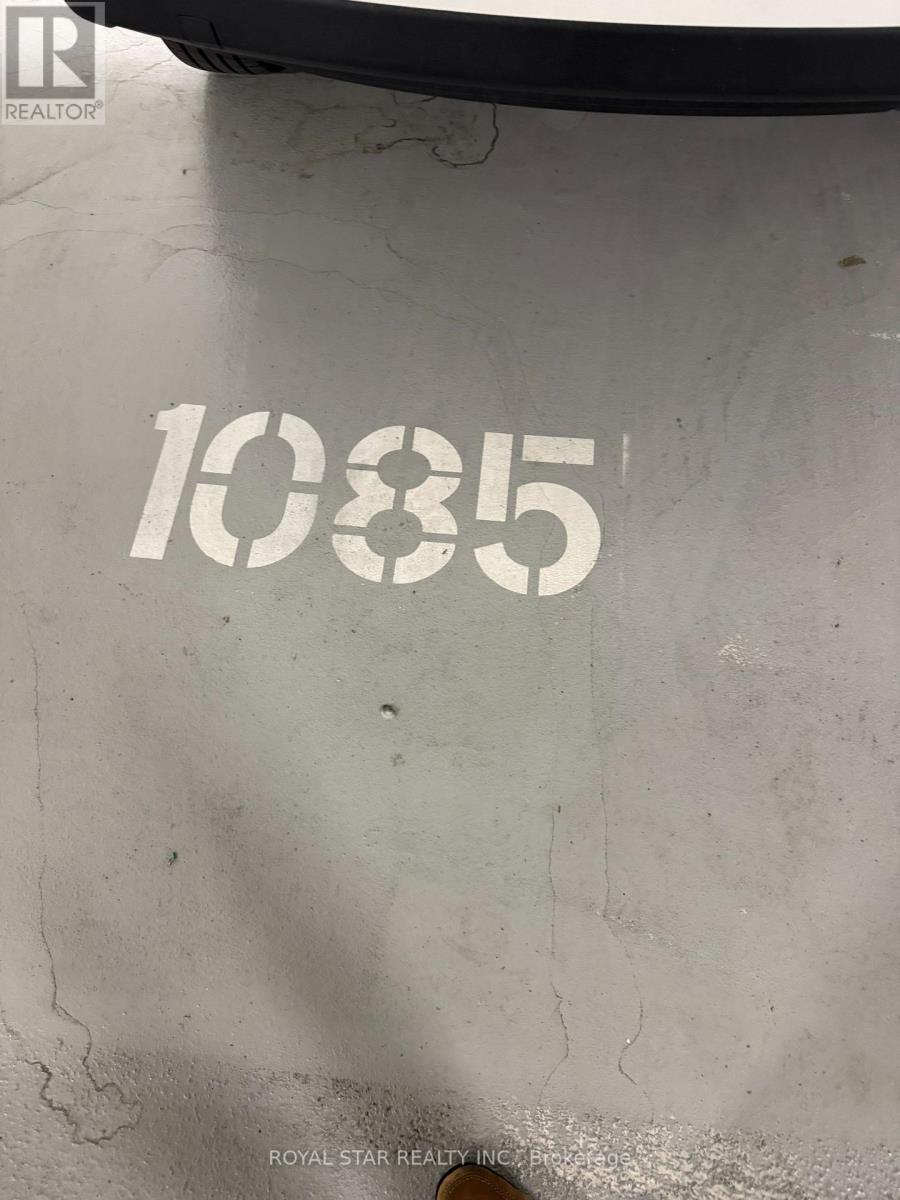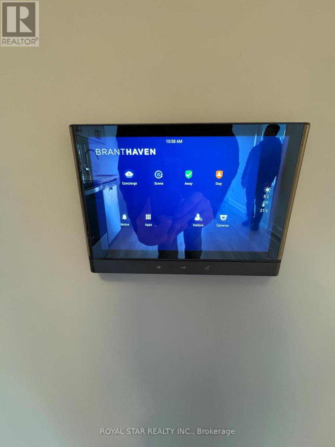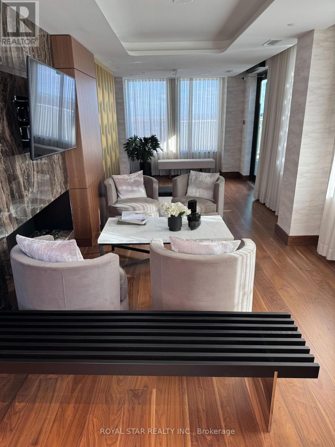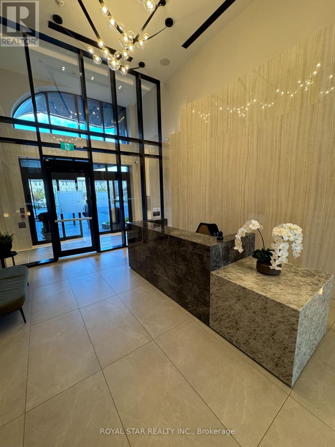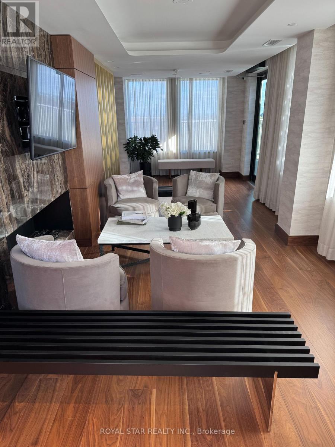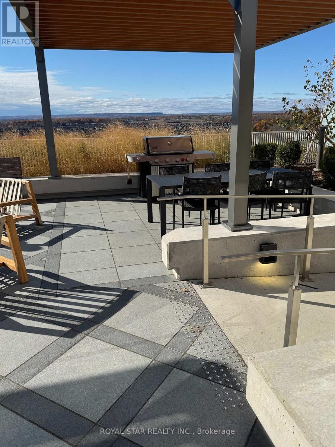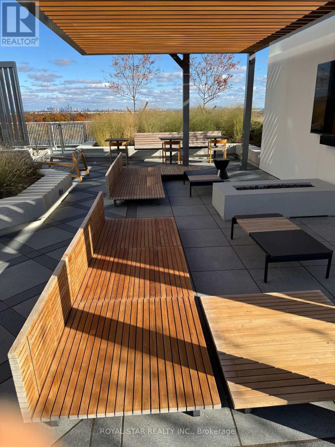#217 - 3240 William Coltson Avenue Oakville, Ontario L6H 8C8
$2,200 Monthly
Elegance at its best. Up for lease is the beautiful condo from Branthaven. 1 Bed + Den this carpet-free free has laminate flooring throughout. An open concept functional layout provides a further spacious look. For people working from home, a compact Den is perfect for an office space. Chef's delight, gorgeous Kitchen has quartz countertops, extended cabinets,S/S appliances. 9 ft. smooth ceiling with roof touching windows provides ample lighting and fresh air. Access to a huge balcony from both the Living room as well as Bedroom, providing a beautiful view and fresh air. Numerous luxuries include: Wall Pad (enabling thermostat control, setting alarm, calling concierge, emergency calls), highly secure Biometric fingerprint scan entry door lock, 1 underground Parking& 1 Locker, Bicycle storage, Party Rm, Gym, Co-op work space, Roof top Barbeque with sitting room...Just too much to put on paper. In close proximity to major Grocery stores, Banks, and Eating points.Hwy407/403/401/QEW close by. Oakville Hospital 5 min. away. Won't last long! (id:61852)
Property Details
| MLS® Number | W12538632 |
| Property Type | Single Family |
| Community Name | 1010 - JM Joshua Meadows |
| AmenitiesNearBy | Hospital, Park, Public Transit, Schools |
| CommunityFeatures | Pets Not Allowed, School Bus |
| Features | Elevator, Balcony, Carpet Free |
| ParkingSpaceTotal | 1 |
Building
| BathroomTotal | 1 |
| BedroomsAboveGround | 1 |
| BedroomsBelowGround | 1 |
| BedroomsTotal | 2 |
| Age | New Building |
| Amenities | Security/concierge, Exercise Centre, Party Room, Storage - Locker |
| Appliances | Intercom, Dishwasher, Dryer, Microwave, Stove, Washer, Refrigerator |
| ArchitecturalStyle | Multi-level |
| BasementType | None |
| CoolingType | Central Air Conditioning |
| ExteriorFinish | Concrete |
| FireProtection | Smoke Detectors |
| FlooringType | Laminate |
| HeatingFuel | Natural Gas |
| HeatingType | Forced Air |
| SizeInterior | 600 - 699 Sqft |
| Type | Apartment |
Parking
| Underground | |
| Garage |
Land
| Acreage | No |
| LandAmenities | Hospital, Park, Public Transit, Schools |
Rooms
| Level | Type | Length | Width | Dimensions |
|---|---|---|---|---|
| Main Level | Living Room | 3.35 m | 3.29 m | 3.35 m x 3.29 m |
| Main Level | Kitchen | 3.32 m | 3.2 m | 3.32 m x 3.2 m |
| Main Level | Den | 2 m | 1.82 m | 2 m x 1.82 m |
| Main Level | Bedroom | 3.65 m | 3 m | 3.65 m x 3 m |
Interested?
Contact us for more information
Gurminder Dham
Salesperson
170 Steelwell Rd Unit 200
Brampton, Ontario L6T 5T3
