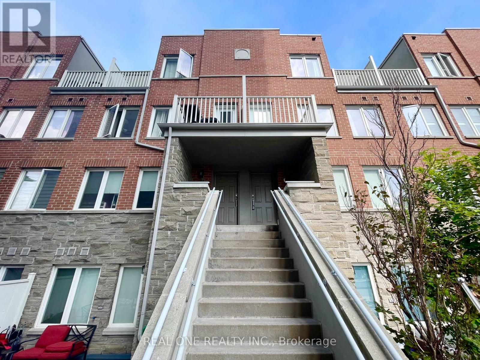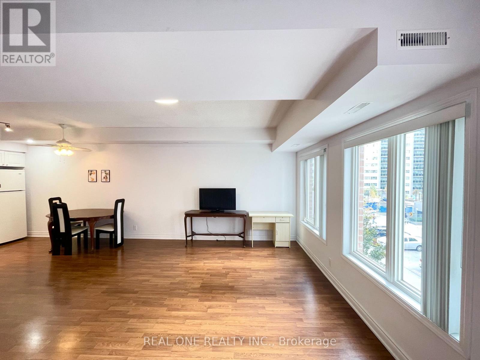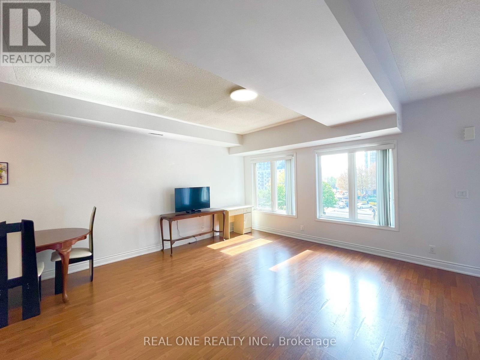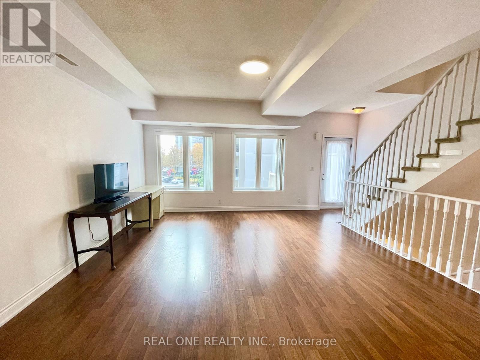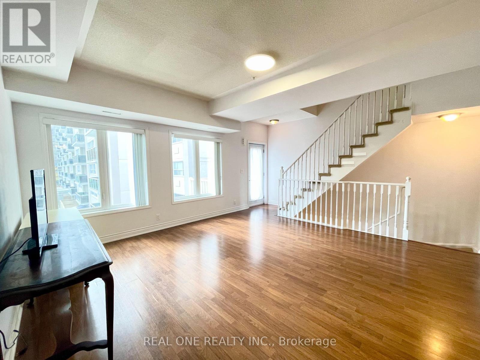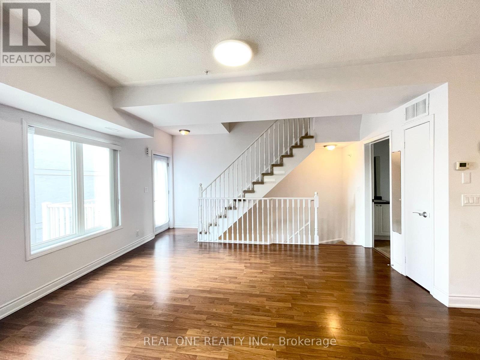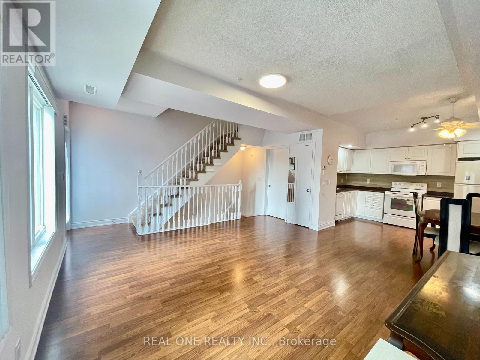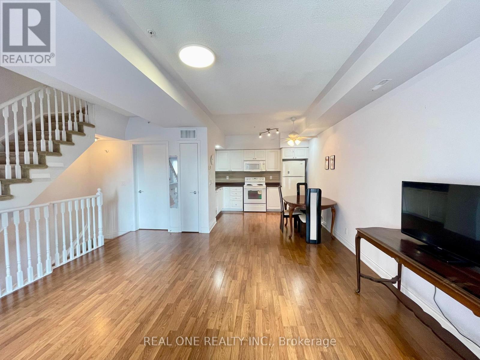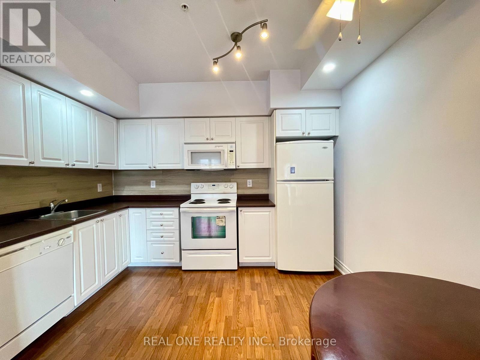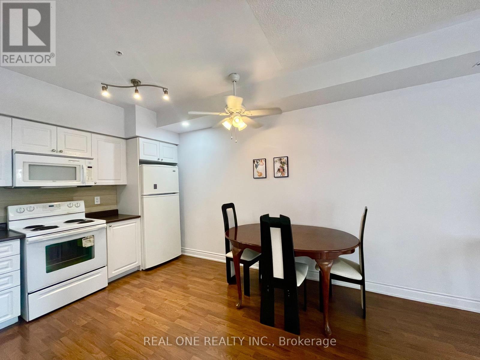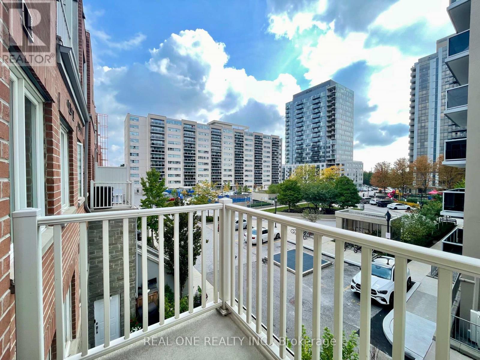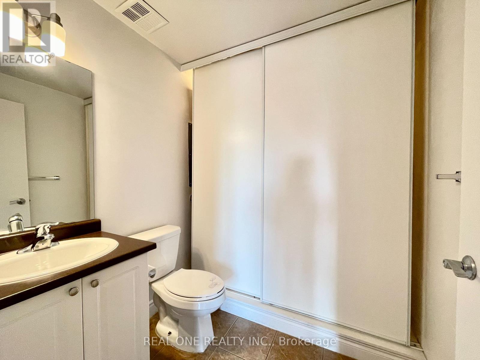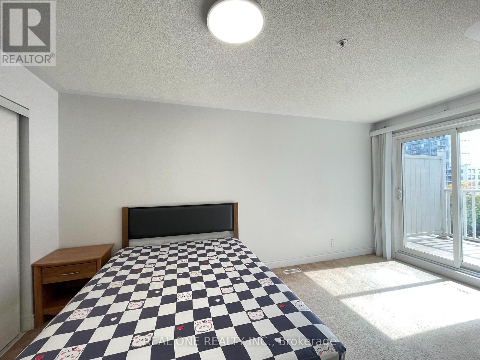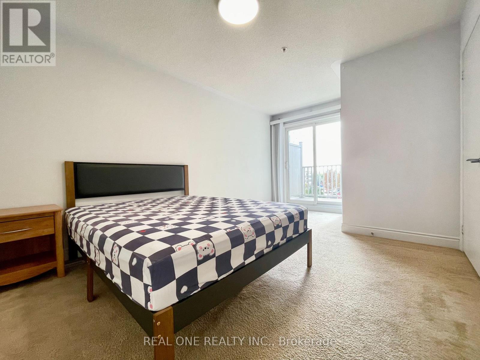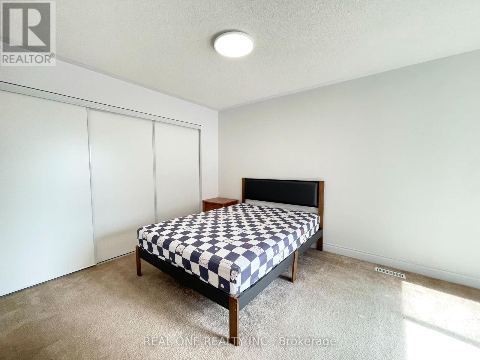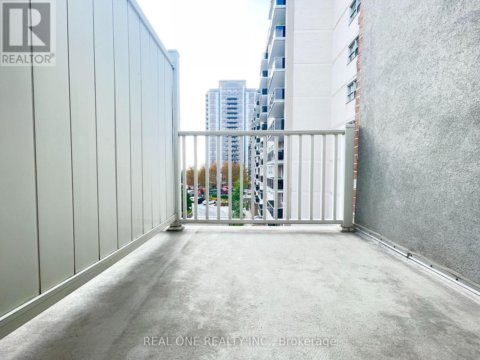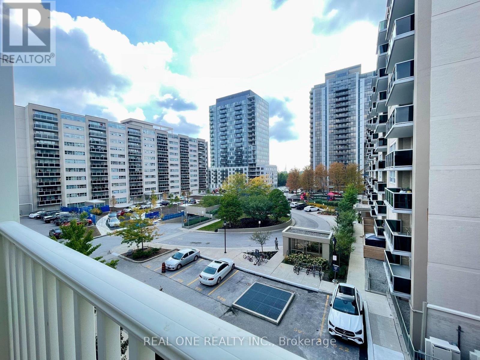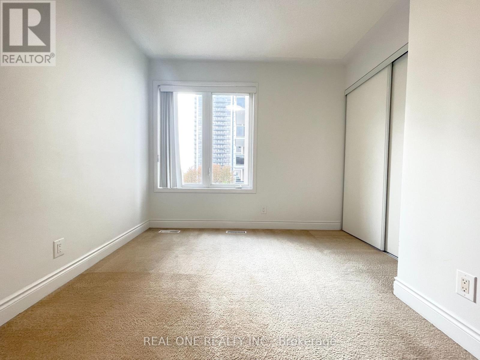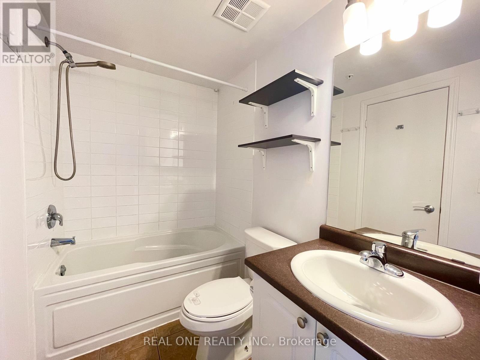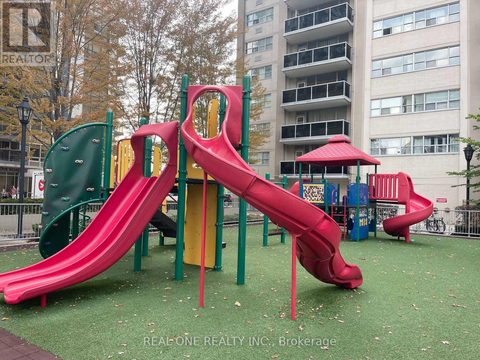217 - 25 Richgrove Drive Toronto, Ontario M9R 0A3
$2,500 Monthly
Welcome To This Contemporary 2BR , 2WR Townhome In Minto's Richgrove Village! Spacious TH Offers 1005 SFT Above Ground Plus 2 Balconies. South Facing With An Abundance Of Natural Light Throughout. Open Concept With 9 Feet Ceiling And Picture Windows On Main Floor. Enjoy Beautiful Garden View From 2 Terraces, BBQ Is Allowed. Eat In Kitchen With A lot of Cabinet, Backsplash, B/I Microwave. Furnace Room Offers Extra Storage . Primary Room Offers Sitting Area, 4 Pc Semi Ensuite, Walk Out to Balcony. New Stacked Washer And Dryer. One Underground Parking Spot Is Included In The Rent. Ample Visitor Parking. Great Location , Steps To Bus Station, Minutes To Hwy 401, 427, 27, And Gardiner/QEW, Shopping Mall, Supper Market, Community Center... (id:61852)
Property Details
| MLS® Number | W12423008 |
| Property Type | Single Family |
| Neigbourhood | Willowridge-Martingrove-Richview |
| Community Name | Willowridge-Martingrove-Richview |
| CommunityFeatures | Pets Not Allowed |
| EquipmentType | Water Heater |
| Features | Balcony, In Suite Laundry |
| ParkingSpaceTotal | 1 |
| RentalEquipmentType | Water Heater |
Building
| BathroomTotal | 2 |
| BedroomsAboveGround | 2 |
| BedroomsTotal | 2 |
| Age | 11 To 15 Years |
| Appliances | Water Heater, Dishwasher, Dryer, Furniture, Microwave, Stove, Washer, Window Coverings, Refrigerator |
| BasementType | None |
| CoolingType | Central Air Conditioning |
| ExteriorFinish | Brick |
| FlooringType | Laminate, Carpeted, Ceramic |
| HalfBathTotal | 1 |
| HeatingFuel | Natural Gas |
| HeatingType | Forced Air |
| SizeInterior | 1000 - 1199 Sqft |
| Type | Row / Townhouse |
Parking
| Underground | |
| Garage |
Land
| Acreage | No |
Rooms
| Level | Type | Length | Width | Dimensions |
|---|---|---|---|---|
| Second Level | Kitchen | 2.96 m | 2.8 m | 2.96 m x 2.8 m |
| Second Level | Living Room | 5.71 m | 4.66 m | 5.71 m x 4.66 m |
| Second Level | Dining Room | 5.71 m | 4.66 m | 5.71 m x 4.66 m |
| Third Level | Primary Bedroom | 4.94 m | 3.19 m | 4.94 m x 3.19 m |
| Third Level | Bedroom 2 | 3.32 m | 2.89 m | 3.32 m x 2.89 m |
| Third Level | Laundry Room | Measurements not available |
Interested?
Contact us for more information
Jun Liu
Salesperson
1660 North Service Rd E #103
Oakville, Ontario L6H 7G3
