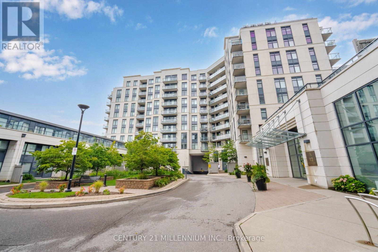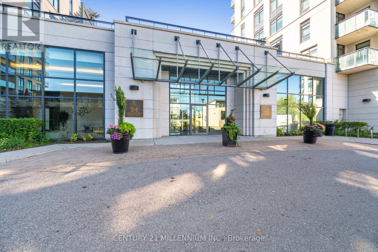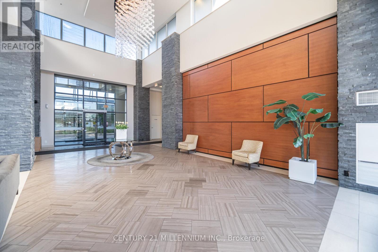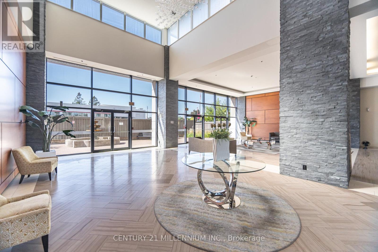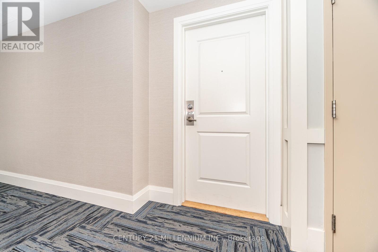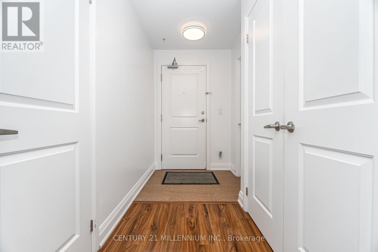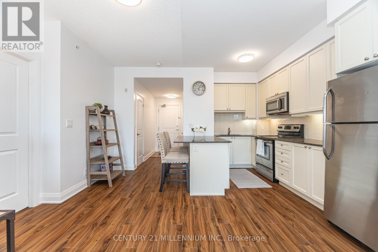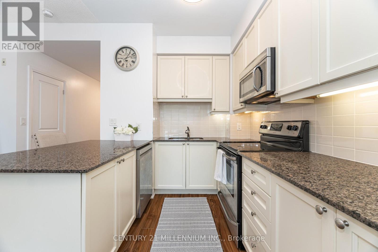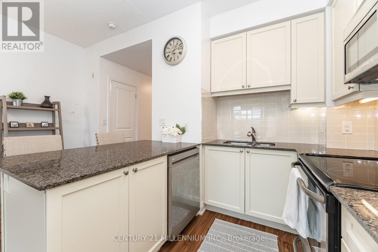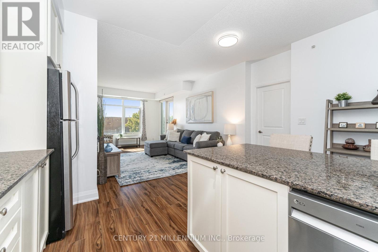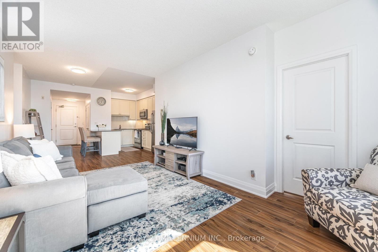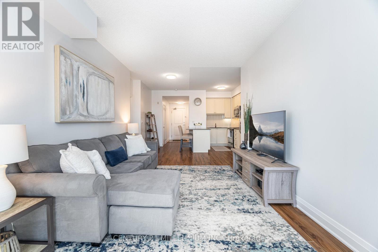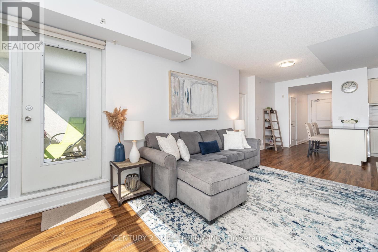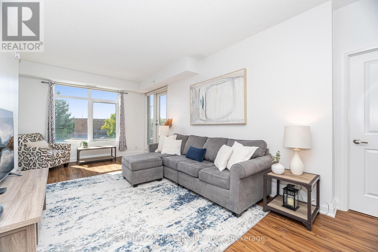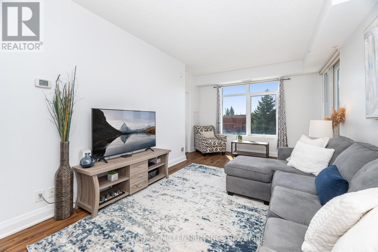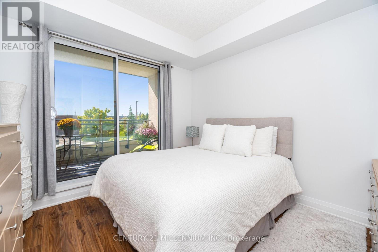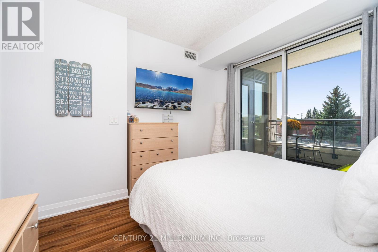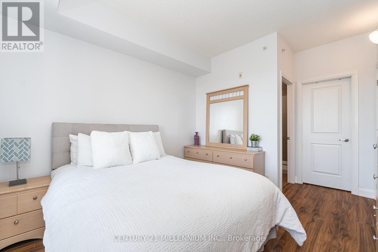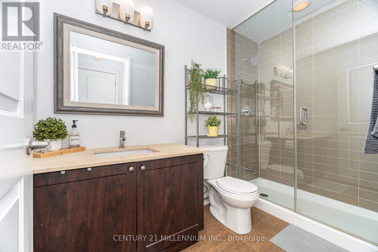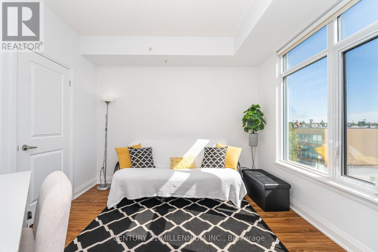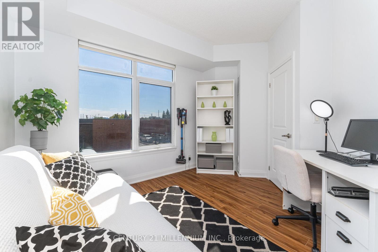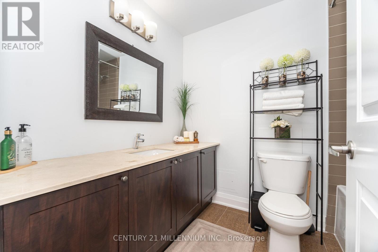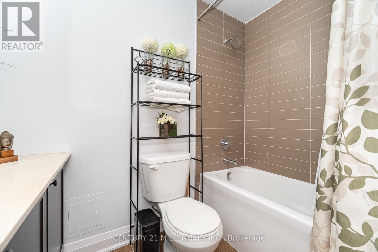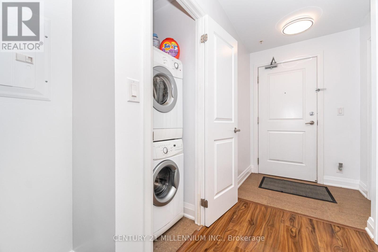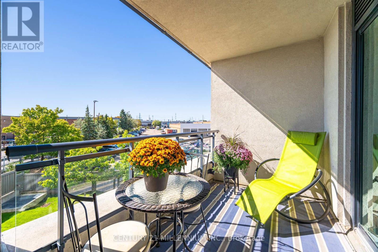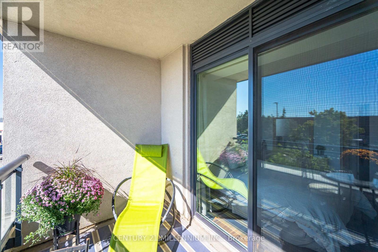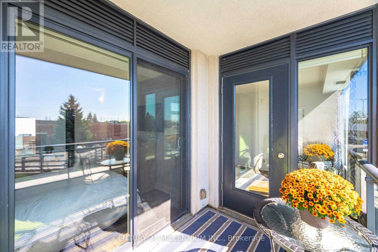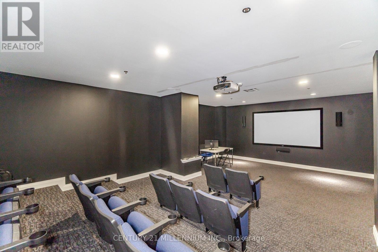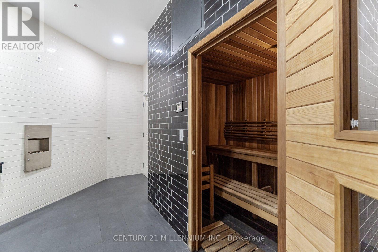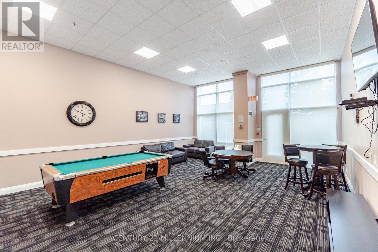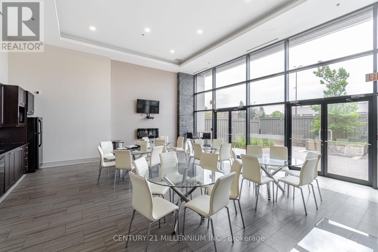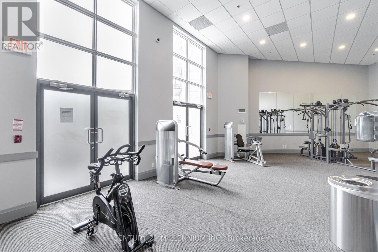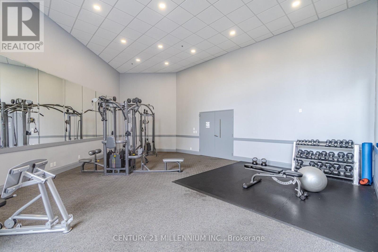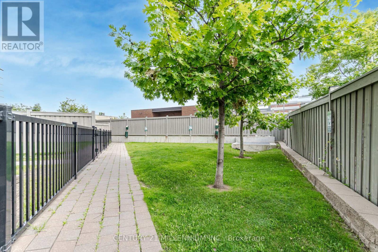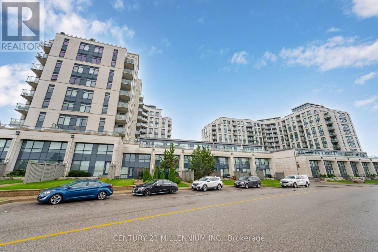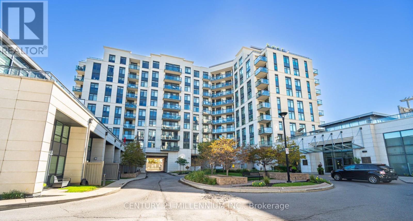217 - 24 Woodstream Boulevard Vaughan, Ontario L4L 8C4
$679,000Maintenance, Insurance, Common Area Maintenance, Heat, Water
$557.08 Monthly
Maintenance, Insurance, Common Area Maintenance, Heat, Water
$557.08 MonthlyWelcome to this beautifully maintained 2-bedroom, 2-full bathroom suite at the prestigious Allegra Condominiums, offering over 900 sq ft of stylish, functional living space. This bright, open-concept unit features a sleek kitchen with granite countertops, under-cabinet lighting, stainless steel appliances, and an oversized breakfast bar --- ideal for casual dining or entertaining. The living room opens onto a spacious balcony that seamlessly connects to the primary bedroom, creating a relaxing indoor-outdoor flow. Both bedrooms are generously sized, each offering a walk-in closet, while the primary suite includes a private ensuite bathroom. Residents of Allegra enjoy premium amenities, including a 24-hour concierge, fully equipped fitness centre, party room, sauna, theatre room, games room, and visitor parking. The building is meticulously maintained and professionally managed, providing peace of mind and a welcoming community feel. Located in the heart of Vaughan/Woodbridge, this condo is steps from transit, major highways, shopping, dining, parks, and schools --- making it perfect for professionals, young families, or downsizers looking for convenience without compromise. A rare find --- spacious, move-in ready, and ideally located. Don't miss this opportunity to call this your new home! (id:61852)
Property Details
| MLS® Number | N12519130 |
| Property Type | Single Family |
| Neigbourhood | Woodbridge |
| Community Name | Vaughan Grove |
| CommunityFeatures | Pets Allowed With Restrictions |
| Features | Balcony, Carpet Free, In Suite Laundry |
| ParkingSpaceTotal | 1 |
Building
| BathroomTotal | 2 |
| BedroomsAboveGround | 2 |
| BedroomsTotal | 2 |
| BasementType | None |
| CoolingType | Central Air Conditioning |
| ExteriorFinish | Concrete |
| FlooringType | Laminate |
| HeatingFuel | Natural Gas |
| HeatingType | Forced Air |
| SizeInterior | 900 - 999 Sqft |
| Type | Apartment |
Parking
| Underground | |
| Garage |
Land
| Acreage | No |
Rooms
| Level | Type | Length | Width | Dimensions |
|---|---|---|---|---|
| Flat | Living Room | 5.91 m | 3.3 m | 5.91 m x 3.3 m |
| Flat | Kitchen | 3.49 m | 2.66 m | 3.49 m x 2.66 m |
| Flat | Primary Bedroom | 4.1 m | 3.2 m | 4.1 m x 3.2 m |
| Flat | Bedroom | 3.44 m | 2.78 m | 3.44 m x 2.78 m |
Interested?
Contact us for more information
Manpreet Kaur Brar
Salesperson
181 Queen St East
Brampton, Ontario L6W 2B3
