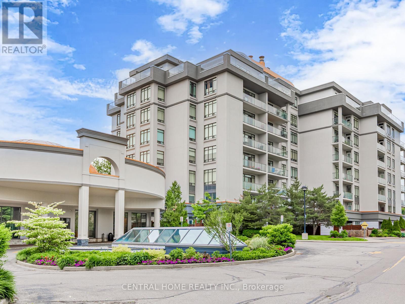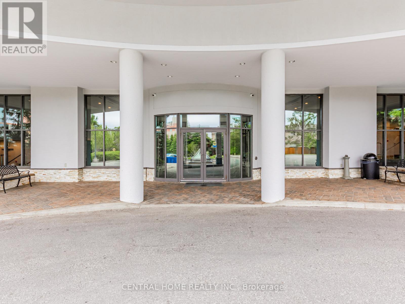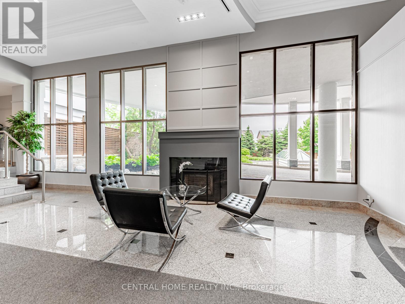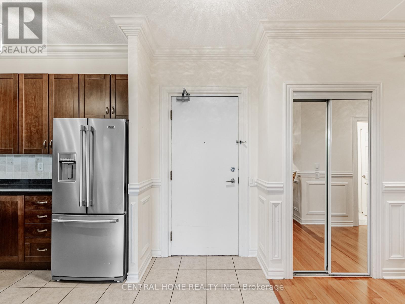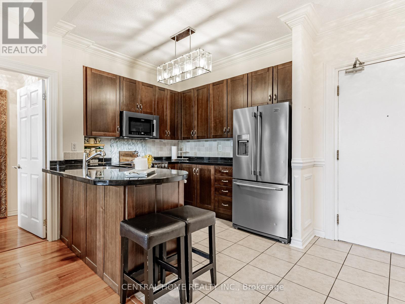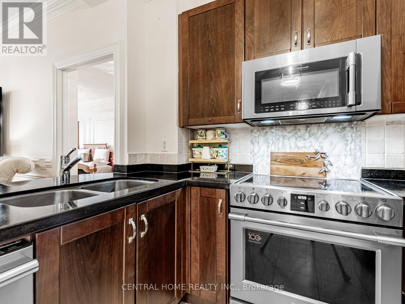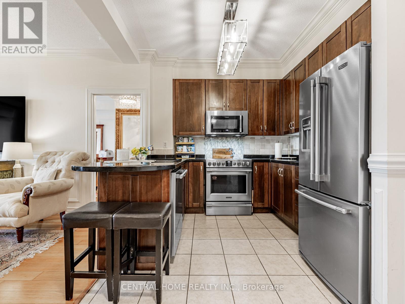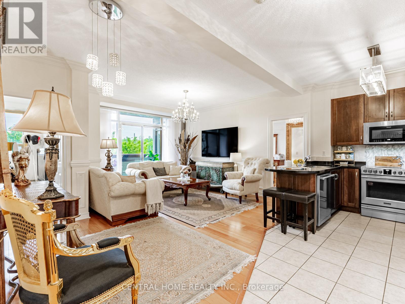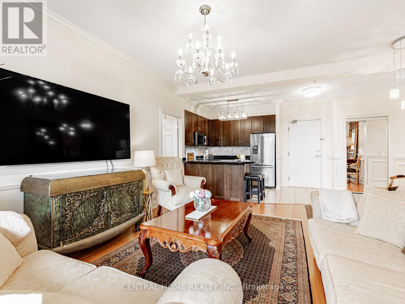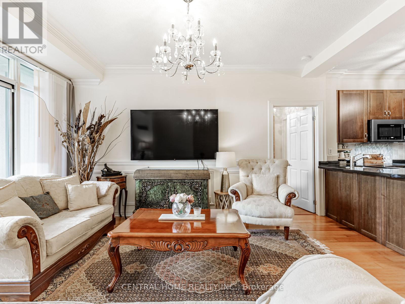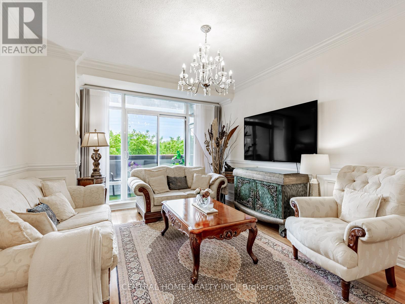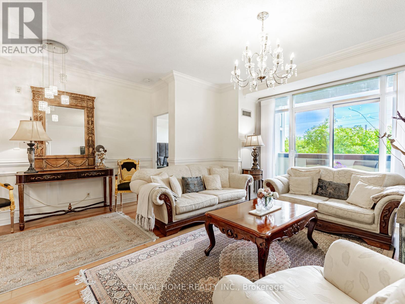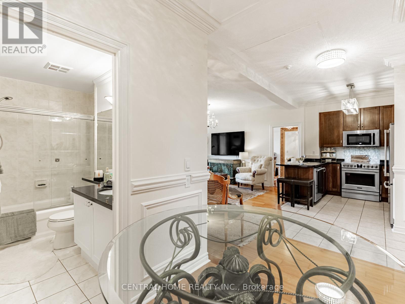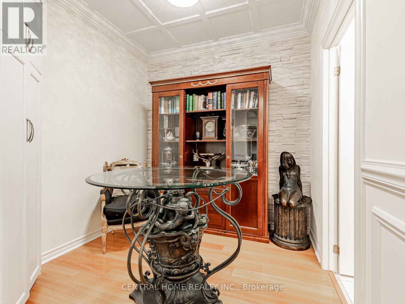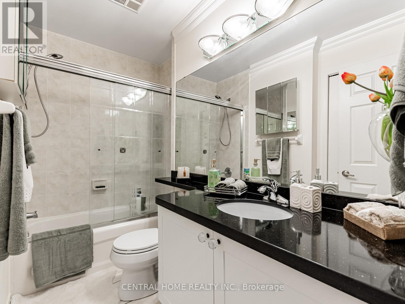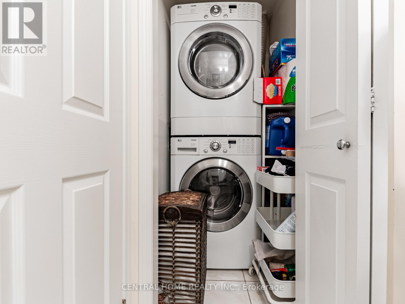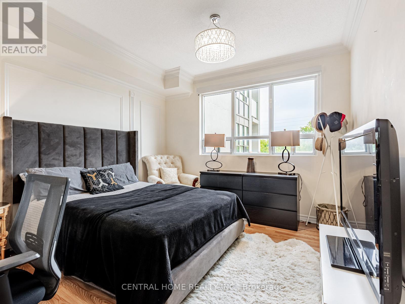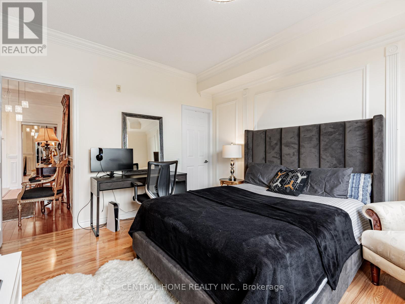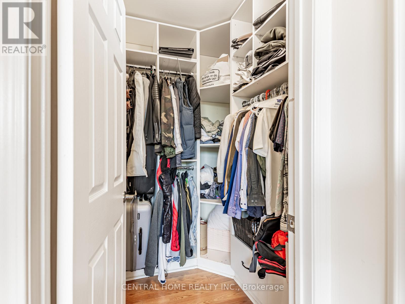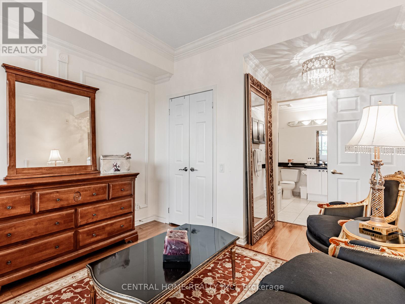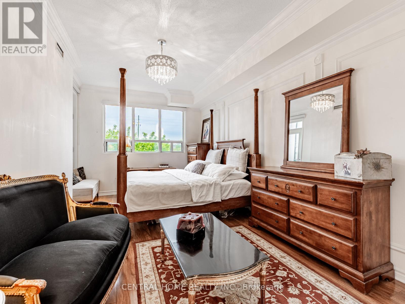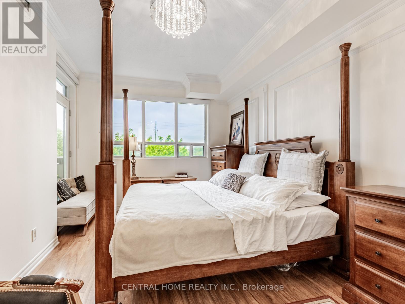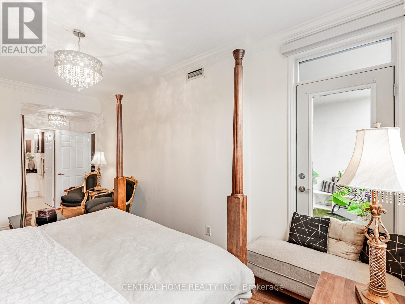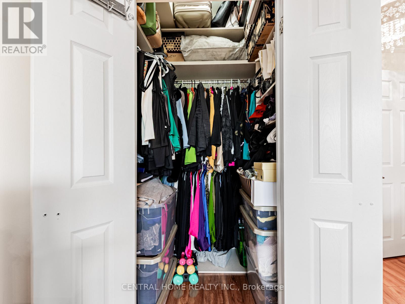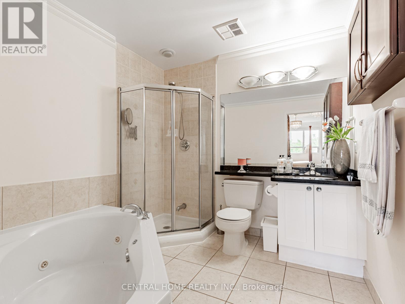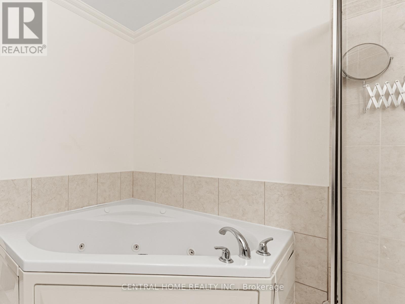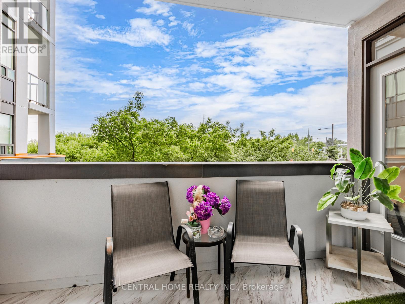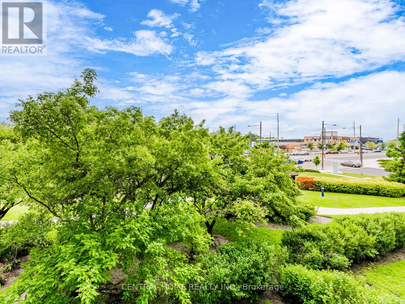217 - 11121 Yonge Street Richmond Hill, Ontario L4C 0S7
$779,000Maintenance, Heat, Insurance, Parking, Common Area Maintenance, Water
$1,060.10 Monthly
Maintenance, Heat, Insurance, Parking, Common Area Maintenance, Water
$1,060.10 MonthlyBiggest 2+1 in this building**** Bright & Spacious Well Maintained Luxury 'Silverwood' 2 Plus Den- Approx. 1100 Sq Ft. Den, 2 Split Bdrms, 2 Full Baths, 9 Ft Ceiling * Walk-Outs To Large Balcony Facing Yonge Street, Upgraded Unit W/ Wainscoting, Upgraded Light Fixtures, Granite Countertops, Freshly Painted, Crown Moldings, Laminate & Ceramic Floors. 2 W/O To Private Balcony O/L Garden & Practical Open Concept Layout. Walking Distance To Transit & Shopping, Restaurants & Great Schools! 1 Parking + 1 Locker Included! (id:61852)
Property Details
| MLS® Number | N12215883 |
| Property Type | Single Family |
| Neigbourhood | Oak Ridges |
| Community Name | Devonsleigh |
| CommunityFeatures | Pets Allowed With Restrictions |
| Features | Balcony, In Suite Laundry |
| ParkingSpaceTotal | 1 |
| PoolType | Indoor Pool |
| ViewType | City View |
Building
| BathroomTotal | 2 |
| BedroomsAboveGround | 2 |
| BedroomsBelowGround | 1 |
| BedroomsTotal | 3 |
| Age | 11 To 15 Years |
| Amenities | Exercise Centre, Storage - Locker |
| Appliances | Garage Door Opener Remote(s) |
| BasementType | None |
| CoolingType | Central Air Conditioning |
| ExteriorFinish | Concrete |
| FireProtection | Security Guard |
| FlooringType | Laminate, Ceramic |
| HeatingFuel | Natural Gas |
| HeatingType | Forced Air |
| SizeInterior | 1000 - 1199 Sqft |
| Type | Apartment |
Parking
| Underground | |
| Garage |
Land
| Acreage | No |
Rooms
| Level | Type | Length | Width | Dimensions |
|---|---|---|---|---|
| Flat | Living Room | 4.87 m | 4.75 m | 4.87 m x 4.75 m |
| Flat | Dining Room | 4.87 m | 4.75 m | 4.87 m x 4.75 m |
| Flat | Kitchen | 3.04 m | 2.74 m | 3.04 m x 2.74 m |
| Flat | Den | 3.36 m | 2.36 m | 3.36 m x 2.36 m |
| Flat | Primary Bedroom | 9 m | 3.04 m | 9 m x 3.04 m |
| Flat | Bedroom 2 | 3.96 m | 3.5 m | 3.96 m x 3.5 m |
Interested?
Contact us for more information
Gisoue Kochaki Shalmani
Salesperson
30 Fulton Way Unit 8 Ste 100
Richmond Hill, Ontario L4B 1E6
