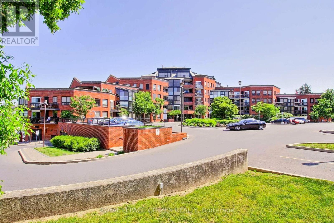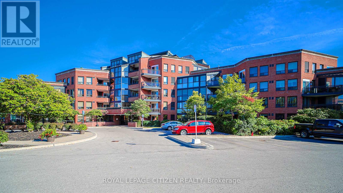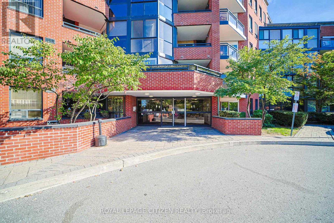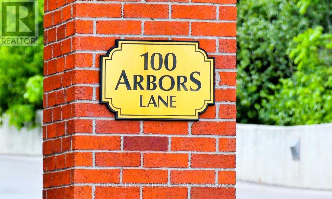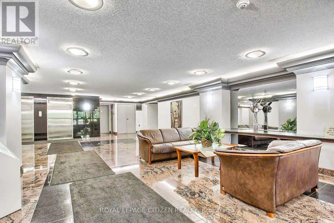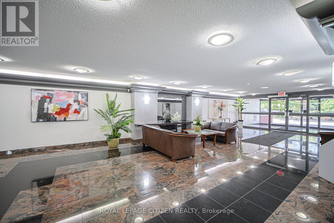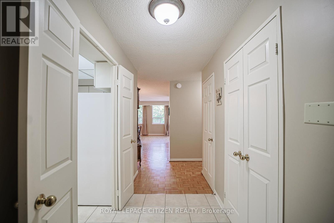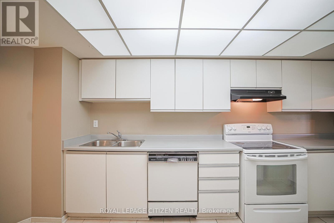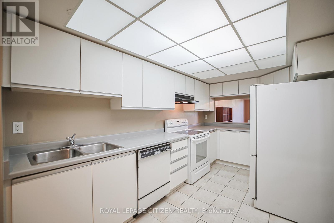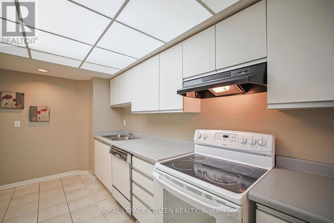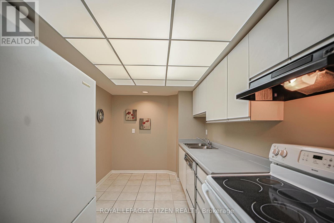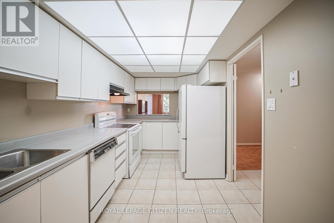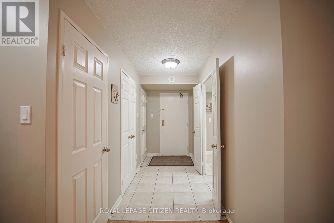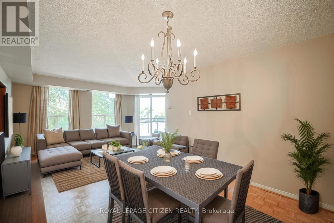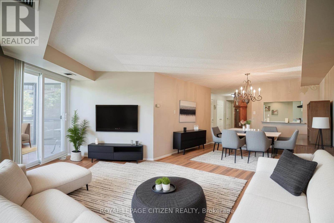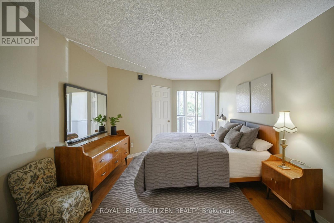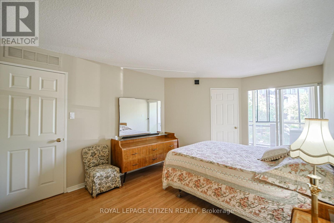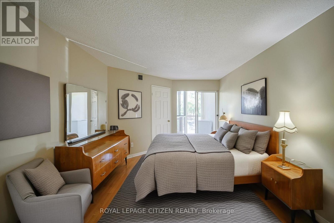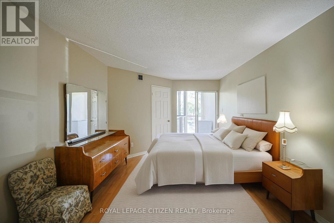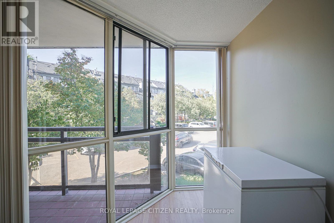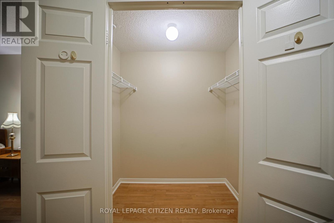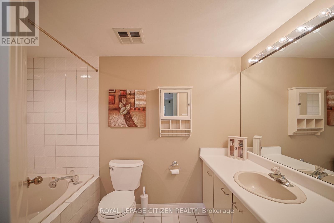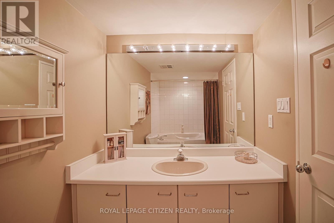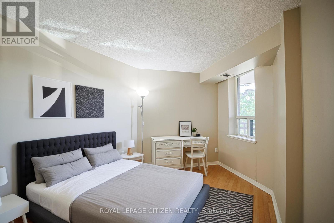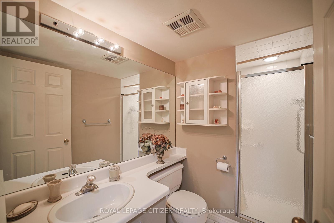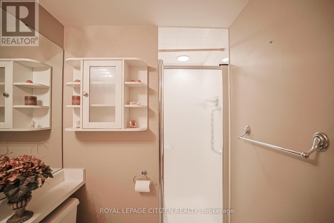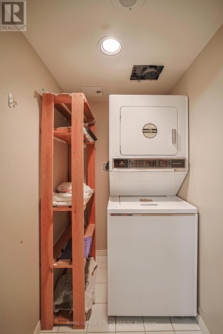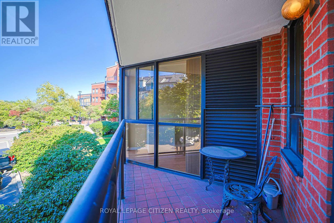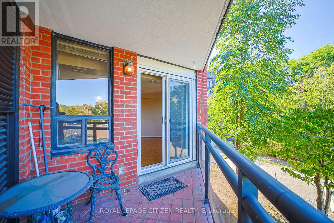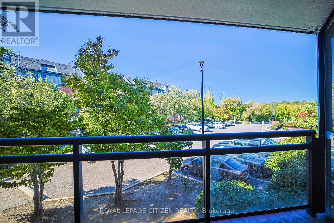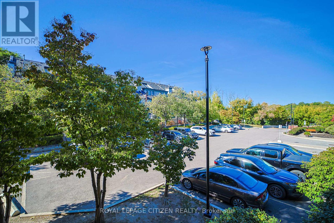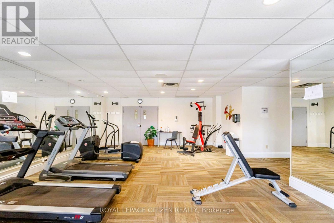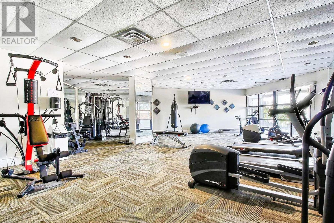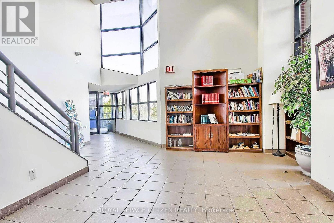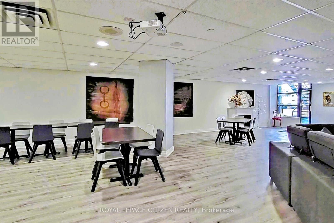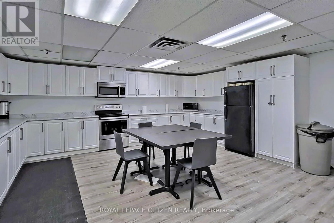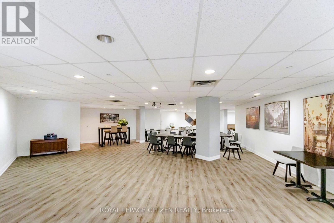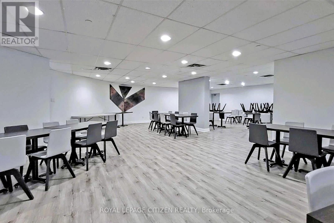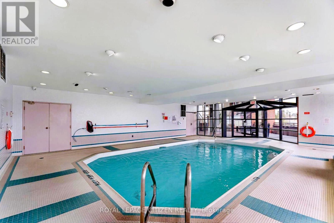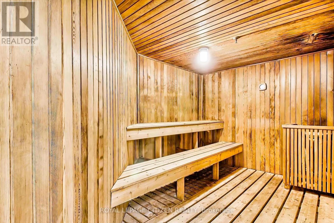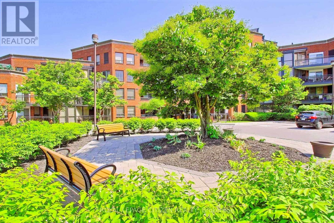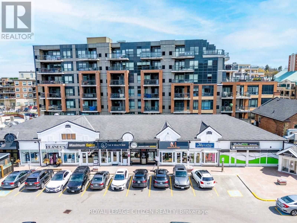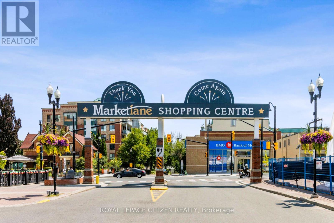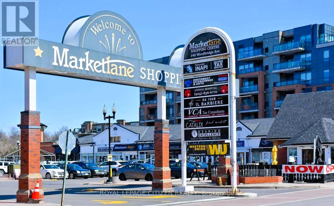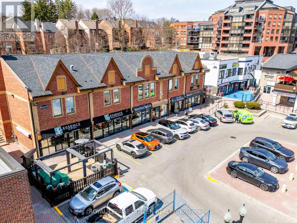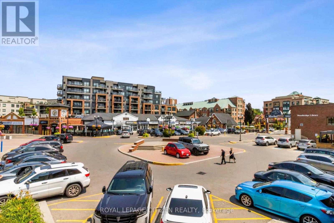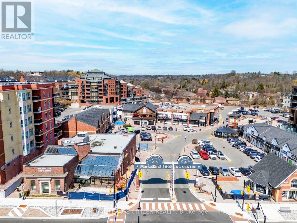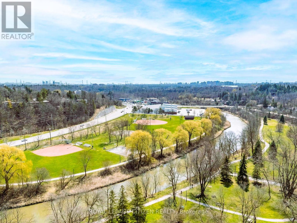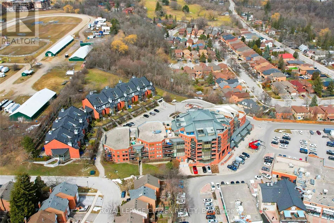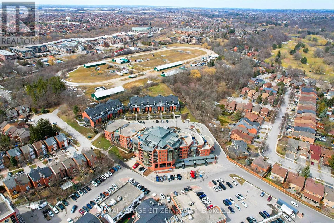217 - 100 Arbors Lane Vaughan, Ontario L4L 7G4
$588,800Maintenance, Common Area Maintenance, Insurance, Water
$910.19 Monthly
Maintenance, Common Area Maintenance, Insurance, Water
$910.19 MonthlyThis rare offering boasts over 1,100 sq. ft. of comfortable living space, perfectly paired with the unbeatable convenience of having every neighborhood amenity right at your doorstep. Stroll to your favorite café for a morning espresso, pick up fresh groceries at Cataldi Supermarket, enjoy a pastry from Daversa Bakery, or cool off with gelato on a warm summer day.Surrounded by restaurants, shops, transit, pharmacies, banks, the public library, Humber River walking trails, and scenic parks, this location truly offers a vibrant community lifestyle.Inside, the galley-style kitchen includes an eat-in breakfast area, a handy server window, and all the essential appliances. Bright and airy with large windows, the unit also features a full laundry room and a bonus ensuite storage/pantryrare perks in condo living! The versatile second bedroom is currently used as an office, perfect for working from home.With easy access to Highways 407, 400, and 427, this is an incredible value in the highly desirable Market Lane community. Dont miss your chance to call this one home! (id:61852)
Property Details
| MLS® Number | N12418281 |
| Property Type | Single Family |
| Neigbourhood | Woodbridge |
| Community Name | West Woodbridge |
| AmenitiesNearBy | Schools, Public Transit, Place Of Worship, Hospital, Park |
| CommunityFeatures | Pet Restrictions, School Bus |
| Features | Elevator, Balcony, Carpet Free |
| ParkingSpaceTotal | 1 |
| PoolType | Indoor Pool |
Building
| BathroomTotal | 2 |
| BedroomsAboveGround | 2 |
| BedroomsTotal | 2 |
| Amenities | Exercise Centre, Party Room, Visitor Parking, Separate Electricity Meters, Storage - Locker |
| Appliances | Garage Door Opener Remote(s), Water Heater, Dishwasher, Dryer, Stove, Washer, Refrigerator |
| CoolingType | Central Air Conditioning |
| ExteriorFinish | Brick |
| FlooringType | Parquet, Ceramic, Laminate |
| HeatingFuel | Electric |
| HeatingType | Forced Air |
| SizeInterior | 1000 - 1199 Sqft |
| Type | Apartment |
Parking
| Underground | |
| Garage |
Land
| Acreage | No |
| LandAmenities | Schools, Public Transit, Place Of Worship, Hospital, Park |
Rooms
| Level | Type | Length | Width | Dimensions |
|---|---|---|---|---|
| Main Level | Living Room | 4.45 m | 3.44 m | 4.45 m x 3.44 m |
| Main Level | Dining Room | 3.5 m | 2.72 m | 3.5 m x 2.72 m |
| Main Level | Kitchen | 4.75 m | 2.43 m | 4.75 m x 2.43 m |
| Main Level | Primary Bedroom | 4.9 m | 3.25 m | 4.9 m x 3.25 m |
| Main Level | Solarium | 2.33 m | 2.15 m | 2.33 m x 2.15 m |
| Main Level | Bedroom 2 | 3.7 m | 2.75 m | 3.7 m x 2.75 m |
Interested?
Contact us for more information
Michael Piscopo
Salesperson
411 Confederation Pkwy #17
Concord, Ontario L4K 0A8
Ethan Piscopo
Salesperson
411 Confederation Pkwy #17
Concord, Ontario L4K 0A8
