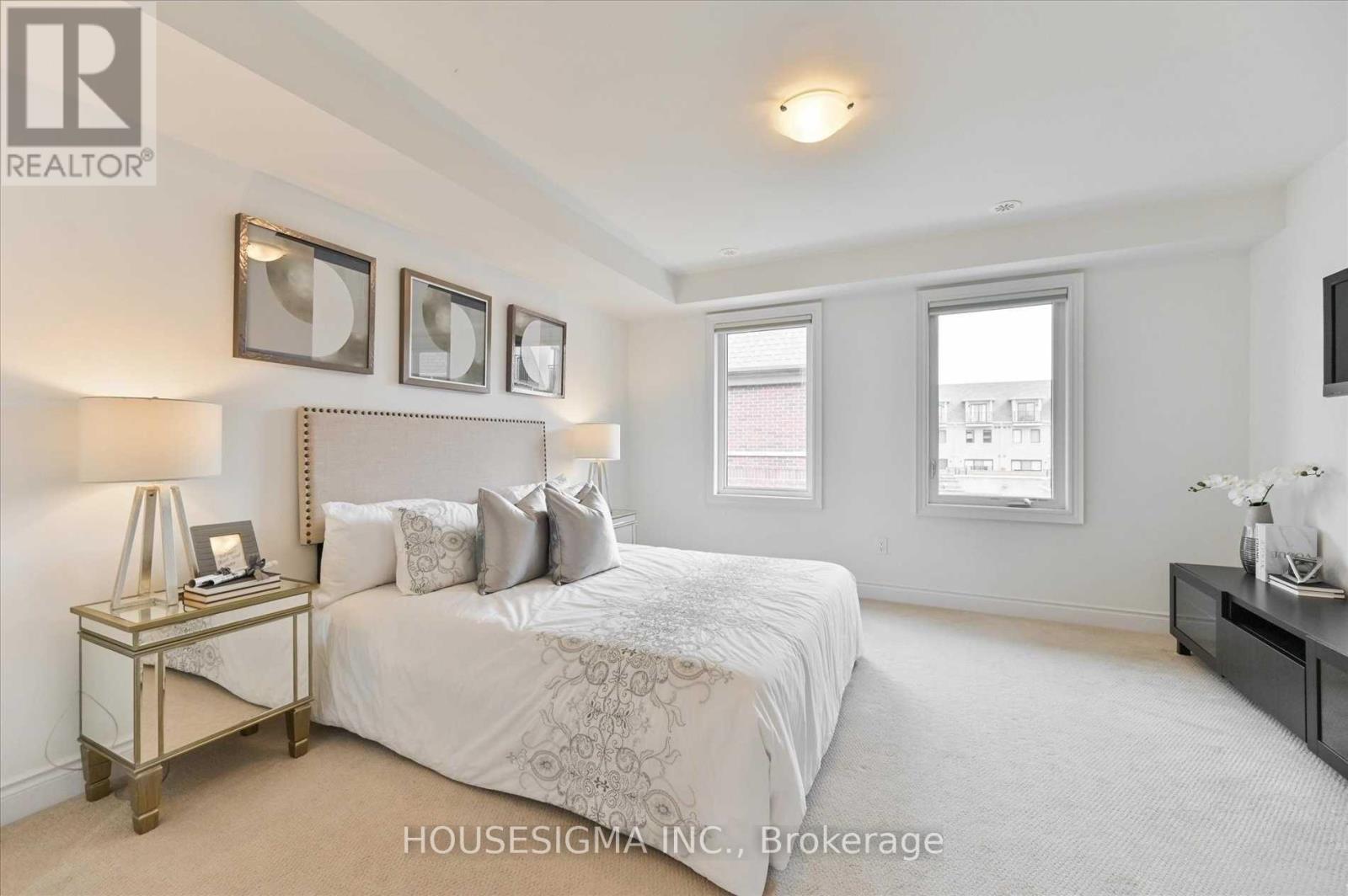2165 Lillykin Street Oakville, Ontario L6H 7H2
$4,500 MonthlyParcel of Tied LandMaintenance, Parcel of Tied Land
$142.81 Monthly
Maintenance, Parcel of Tied Land
$142.81 MonthlyPrime River Oaks Location! This Bright and Spacious Townhome Offers a Modern and Functional Layout. Versatile Office/Den On Lower Level Ideal For Working From Home. Soaring 9'6" Ceilings On The Main Level, Heated Foyer Floor, And Gas Line On Patio - Just In Time For BBQ Season. Perfectly Tucked Away On a Quiet, Dead-End Street In The Sought-After River Oaks Community. Features a Generous Primary Suite, With Walk-in Closet, Double-Sink Ensuite, Plus Two Additional Large Bedrooms. Private Tandem Parking For Two. Minutes From Top Rated Schools, Dining, Shopping. Easy Commute. Don't Miss Your Chance! Property Currently Tenanted. Photos From Previous Listing. (id:61852)
Property Details
| MLS® Number | W12186207 |
| Property Type | Single Family |
| Community Name | 1015 - RO River Oaks |
| AmenitiesNearBy | Hospital, Park, Public Transit, Schools |
| ParkingSpaceTotal | 2 |
Building
| BathroomTotal | 3 |
| BedroomsAboveGround | 3 |
| BedroomsBelowGround | 1 |
| BedroomsTotal | 4 |
| Age | 6 To 15 Years |
| Appliances | Central Vacuum, Dishwasher, Dryer, Stove, Washer, Refrigerator |
| ConstructionStyleAttachment | Attached |
| CoolingType | Central Air Conditioning |
| ExteriorFinish | Brick |
| FireplacePresent | Yes |
| FlooringType | Hardwood, Carpeted, Ceramic |
| FoundationType | Block |
| HalfBathTotal | 1 |
| HeatingFuel | Natural Gas |
| HeatingType | Forced Air |
| StoriesTotal | 3 |
| SizeInterior | 1500 - 2000 Sqft |
| Type | Row / Townhouse |
| UtilityWater | Municipal Water |
Parking
| Garage |
Land
| Acreage | No |
| LandAmenities | Hospital, Park, Public Transit, Schools |
| Sewer | Sanitary Sewer |
| SizeDepth | 58 Ft ,1 In |
| SizeFrontage | 14 Ft |
| SizeIrregular | 14 X 58.1 Ft |
| SizeTotalText | 14 X 58.1 Ft |
Rooms
| Level | Type | Length | Width | Dimensions |
|---|---|---|---|---|
| Second Level | Bedroom 2 | 3.99 m | 3.96 m | 3.99 m x 3.96 m |
| Second Level | Bedroom 3 | 3.99 m | 3.18 m | 3.99 m x 3.18 m |
| Second Level | Laundry Room | 1.64 m | 2.2 m | 1.64 m x 2.2 m |
| Third Level | Primary Bedroom | 4.02 m | 6.64 m | 4.02 m x 6.64 m |
| Lower Level | Den | 2.55 m | 2.88 m | 2.55 m x 2.88 m |
| Main Level | Living Room | 3.96 m | 4.33 m | 3.96 m x 4.33 m |
| Main Level | Dining Room | 3.06 m | 3.84 m | 3.06 m x 3.84 m |
| Main Level | Kitchen | 3.98 m | 4.15 m | 3.98 m x 4.15 m |
Utilities
| Sewer | Available |
Interested?
Contact us for more information
Hector Lopez
Salesperson
15 Allstate Parkway #629
Markham, Ontario L3R 5B4
























