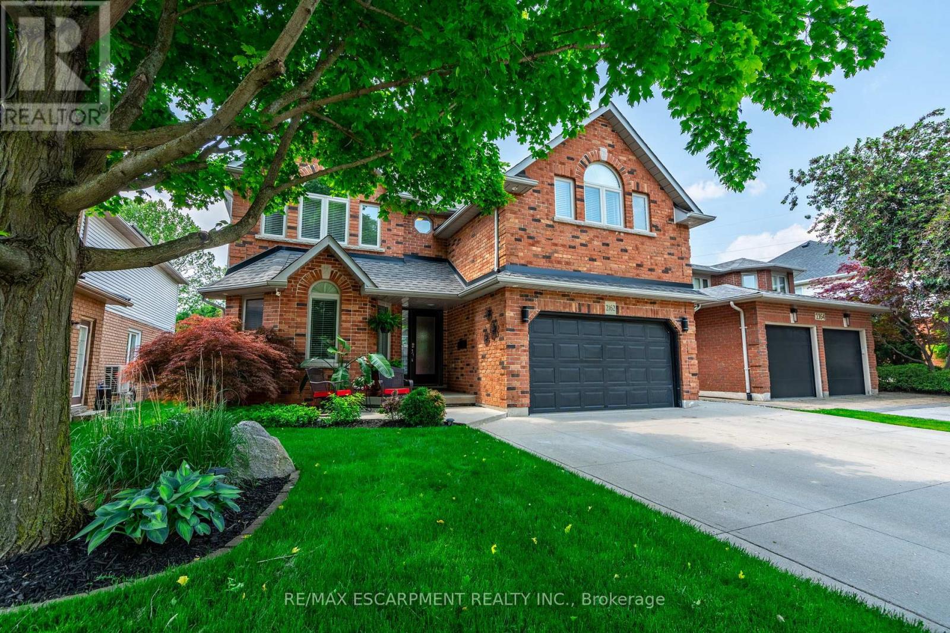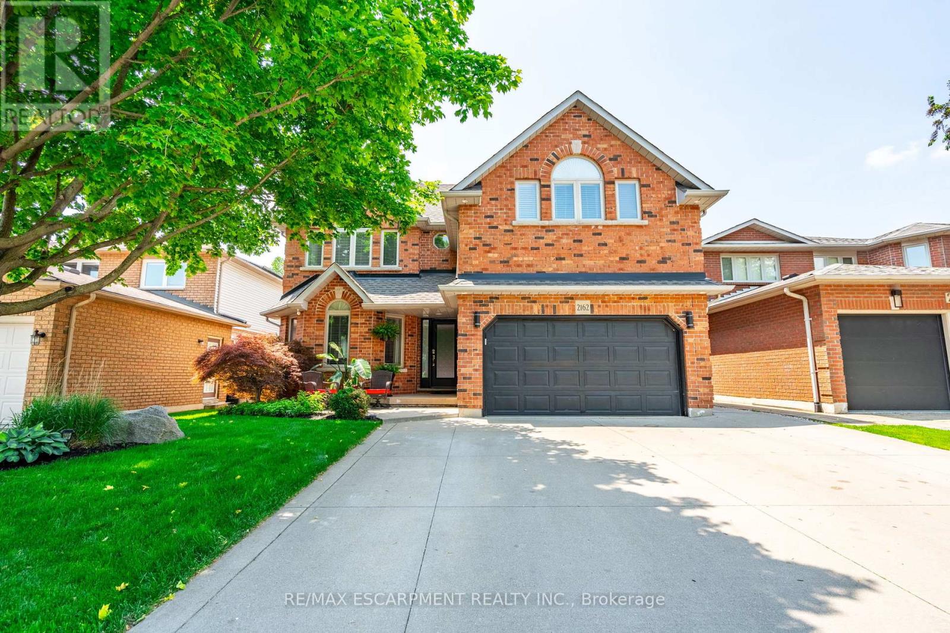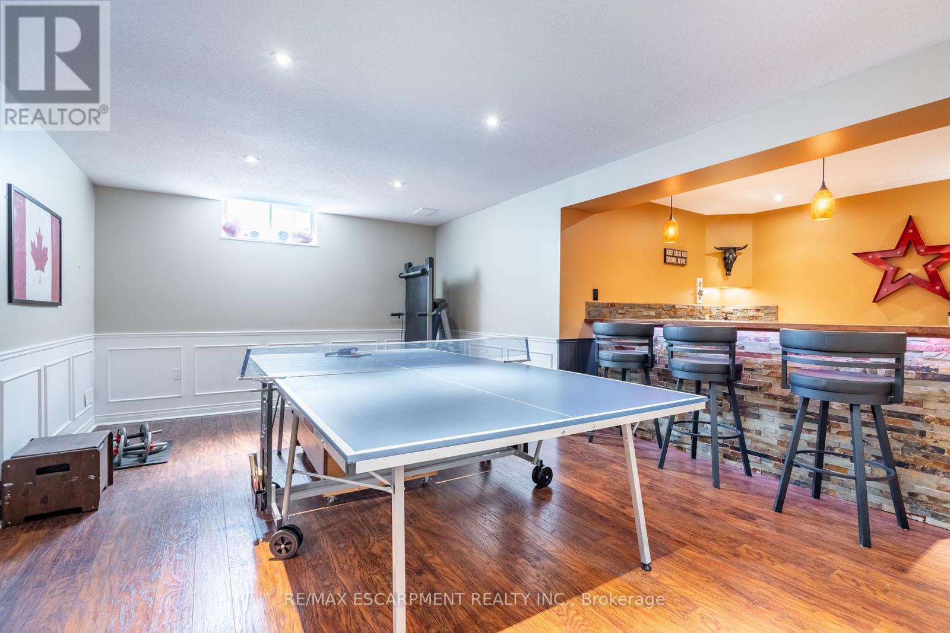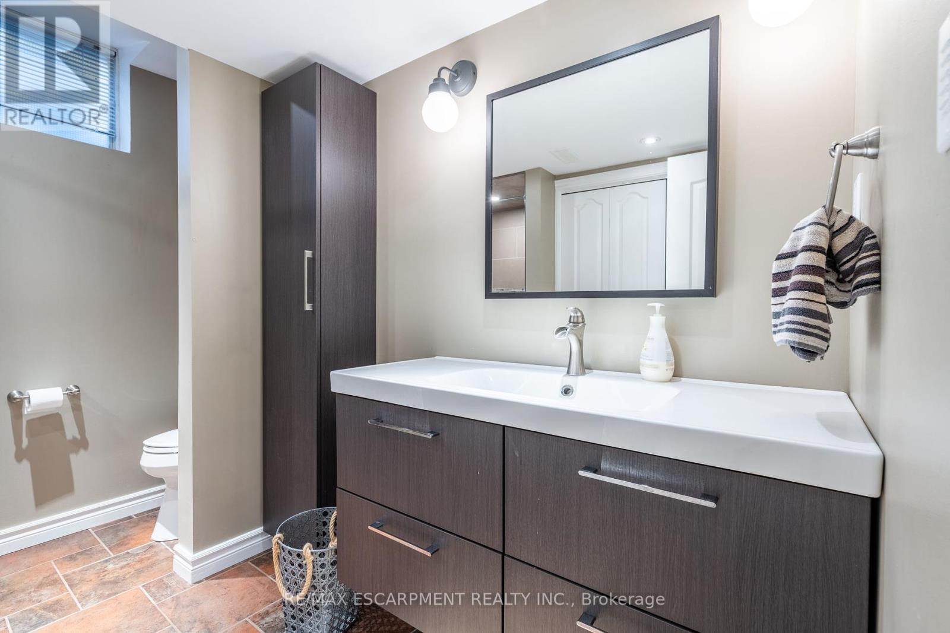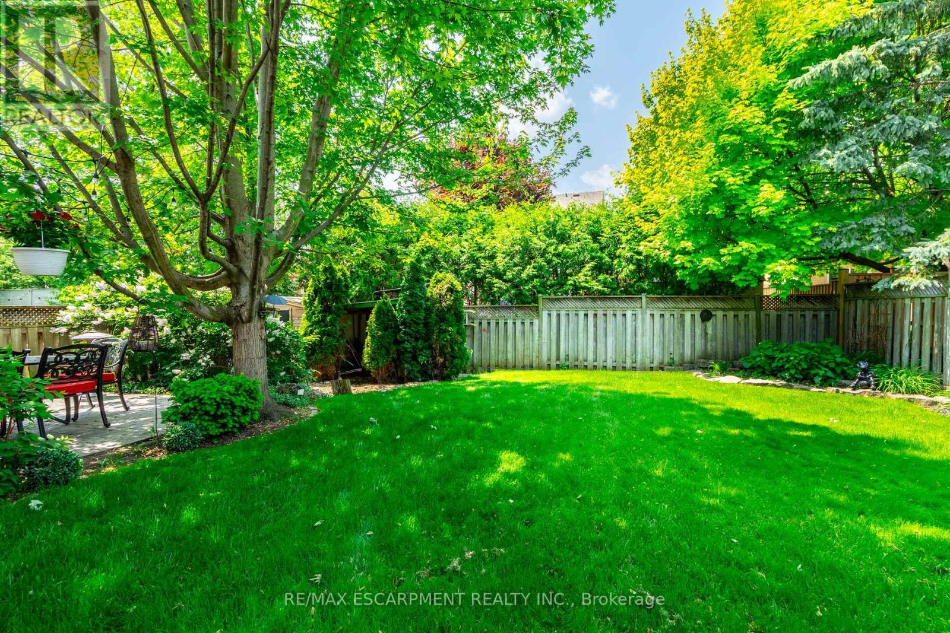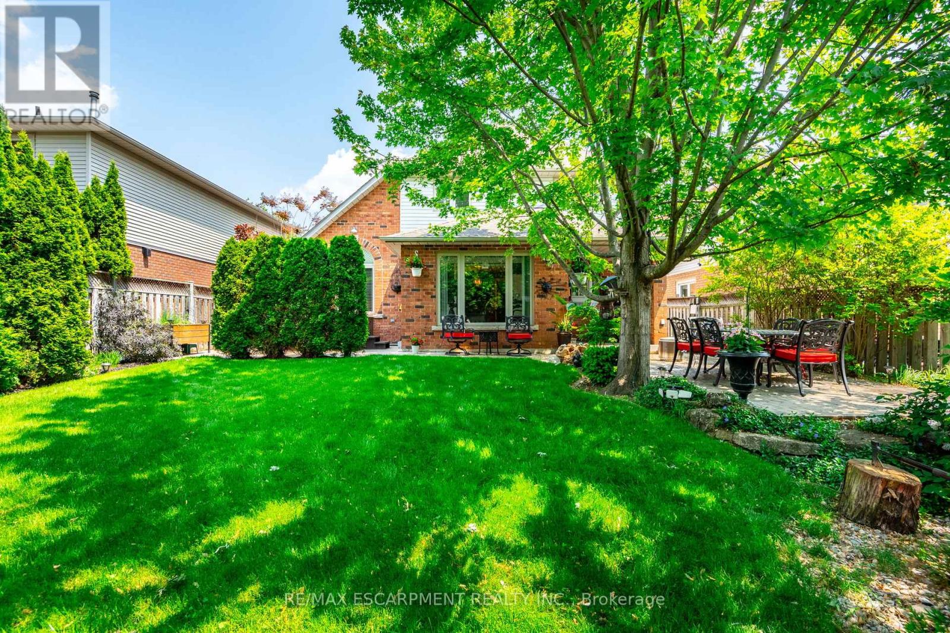2162 Heidi Avenue Burlington, Ontario L7M 3X2
$1,549,000
IN-LAW POTENIAL with SEPARATE ENTRANCE: Custom-Built 4-Bedroom Home in a Family-Friendly Neighbourhood. Welcome to this bright and spacious custom-built home, offering over 3,500 sq. ft. of well-designed living space. Featuring 4 generous bedrooms and 3.5 bathrooms, this open-concept layout is perfect for comfortable family living and entertaining. A separate entrance provides potential for an in-law suite or rental opportunity, adding flexibility and value. Enjoy a private backyard oasis, ideal for outdoor gatherings, and a double car garage with ample driveway parking. Nestled in a highly sought-after, family-friendly neighbourhood, this home is just minutes from top-rated schools, parks, shopping centres, and major highways providing the perfect blend of community charm and urban convenience. A rare opportunity to own a beautifully crafted home in a location where families thrive! (id:61852)
Open House
This property has open houses!
2:00 pm
Ends at:4:00 pm
Property Details
| MLS® Number | W12203112 |
| Property Type | Single Family |
| Neigbourhood | Headon Forest |
| Community Name | Headon |
| AmenitiesNearBy | Park, Place Of Worship, Public Transit, Schools |
| CommunityFeatures | Community Centre |
| EquipmentType | Water Heater |
| Features | Sump Pump, In-law Suite |
| ParkingSpaceTotal | 4 |
| RentalEquipmentType | Water Heater |
Building
| BathroomTotal | 4 |
| BedroomsAboveGround | 4 |
| BedroomsTotal | 4 |
| Age | 31 To 50 Years |
| Appliances | Garage Door Opener Remote(s), Central Vacuum, Water Heater, Dishwasher, Dryer, Microwave, Stove, Washer, Window Coverings, Refrigerator |
| BasementDevelopment | Finished |
| BasementType | Full (finished) |
| ConstructionStatus | Insulation Upgraded |
| ConstructionStyleAttachment | Detached |
| CoolingType | Central Air Conditioning |
| ExteriorFinish | Brick |
| FireProtection | Smoke Detectors |
| FireplacePresent | Yes |
| FoundationType | Poured Concrete |
| HalfBathTotal | 2 |
| HeatingFuel | Natural Gas |
| HeatingType | Forced Air |
| StoriesTotal | 2 |
| SizeInterior | 2500 - 3000 Sqft |
| Type | House |
| UtilityWater | Municipal Water |
Parking
| Attached Garage | |
| Garage |
Land
| Acreage | No |
| LandAmenities | Park, Place Of Worship, Public Transit, Schools |
| Sewer | Sanitary Sewer |
| SizeDepth | 117 Ft ,8 In |
| SizeFrontage | 46 Ft |
| SizeIrregular | 46 X 117.7 Ft ; 118.01ft X 45.99ft X 120.54ft X 46.05ft |
| SizeTotalText | 46 X 117.7 Ft ; 118.01ft X 45.99ft X 120.54ft X 46.05ft|under 1/2 Acre |
| ZoningDescription | R3.2 |
Rooms
| Level | Type | Length | Width | Dimensions |
|---|---|---|---|---|
| Second Level | Bathroom | 2.06 m | 2.59 m | 2.06 m x 2.59 m |
| Second Level | Bedroom | 4.93 m | 5.56 m | 4.93 m x 5.56 m |
| Second Level | Bedroom | 2.97 m | 3.53 m | 2.97 m x 3.53 m |
| Second Level | Bathroom | 2.92 m | 2.62 m | 2.92 m x 2.62 m |
| Second Level | Laundry Room | 2.92 m | 2.24 m | 2.92 m x 2.24 m |
| Second Level | Bedroom | 3.61 m | 3.38 m | 3.61 m x 3.38 m |
| Second Level | Primary Bedroom | 3.61 m | 5.03 m | 3.61 m x 5.03 m |
| Basement | Recreational, Games Room | 9.68 m | 4.22 m | 9.68 m x 4.22 m |
| Basement | Other | 3.61 m | 8.23 m | 3.61 m x 8.23 m |
| Basement | Other | 2.39 m | 2.01 m | 2.39 m x 2.01 m |
| Basement | Other | 3.05 m | 1.63 m | 3.05 m x 1.63 m |
| Basement | Bathroom | 3.05 m | 2.54 m | 3.05 m x 2.54 m |
| Basement | Other | 3.4 m | 2.72 m | 3.4 m x 2.72 m |
| Main Level | Kitchen | 3.07 m | 4.57 m | 3.07 m x 4.57 m |
| Main Level | Living Room | 3.61 m | 4.17 m | 3.61 m x 4.17 m |
| Main Level | Dining Room | 3.58 m | 3.1 m | 3.58 m x 3.1 m |
| Main Level | Family Room | 4.11 m | 4.55 m | 4.11 m x 4.55 m |
| Main Level | Office | 3.05 m | 2.26 m | 3.05 m x 2.26 m |
| Main Level | Bathroom | 1.6 m | 1.7 m | 1.6 m x 1.7 m |
| Main Level | Sunroom | 3.68 m | 2.62 m | 3.68 m x 2.62 m |
https://www.realtor.ca/real-estate/28431375/2162-heidi-avenue-burlington-headon-headon
Interested?
Contact us for more information
Lisa Anne Baxter
Broker
2180 Itabashi Way #4b
Burlington, Ontario L7M 5A5
