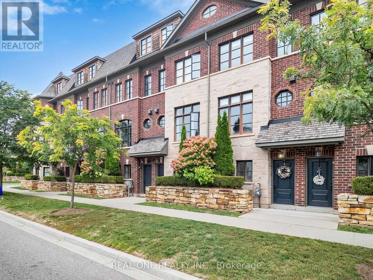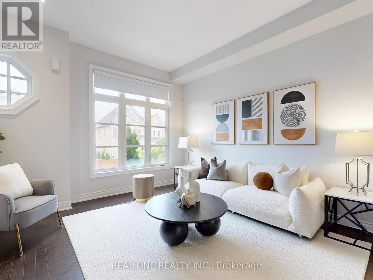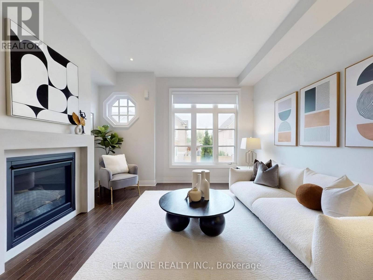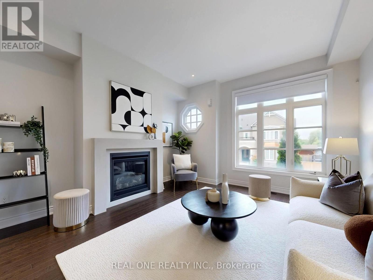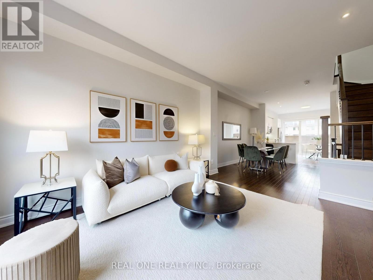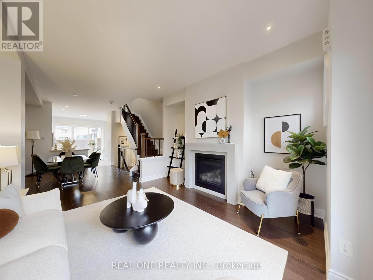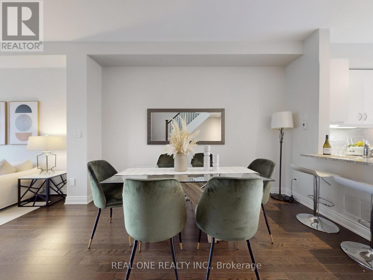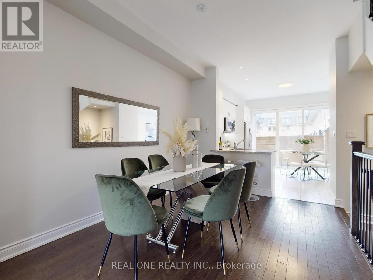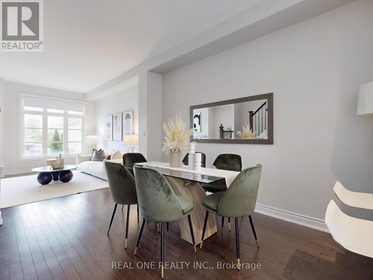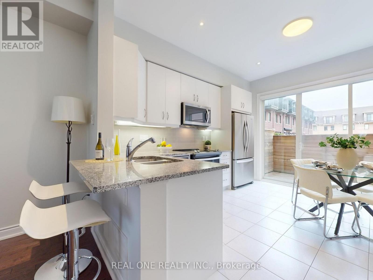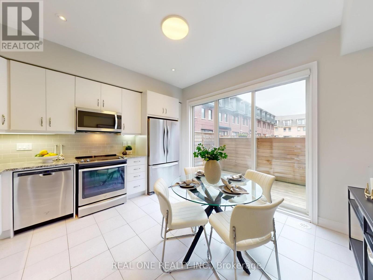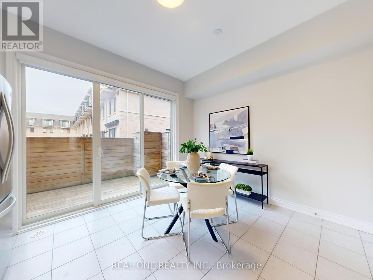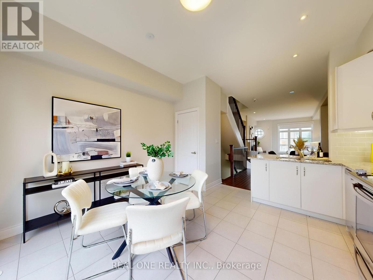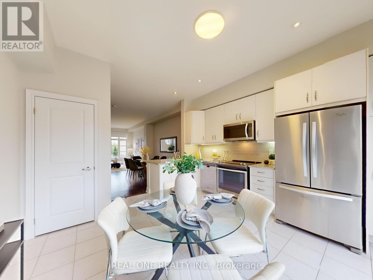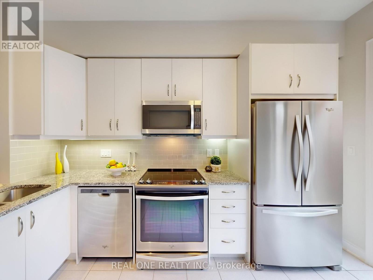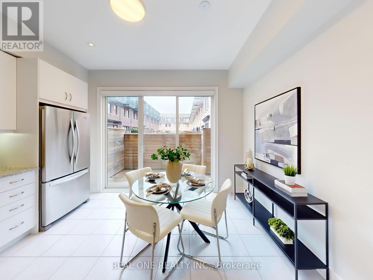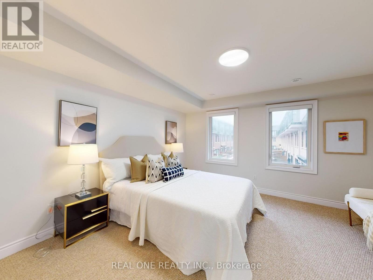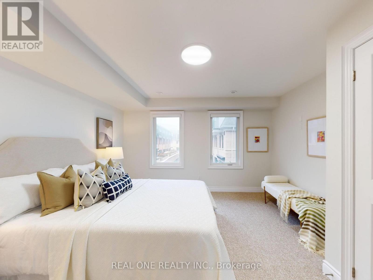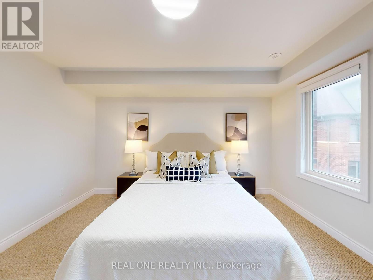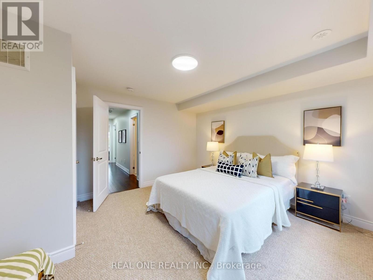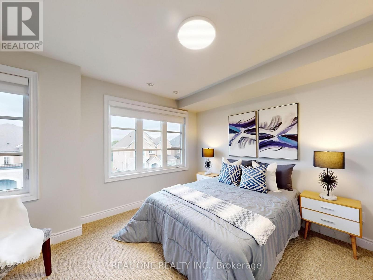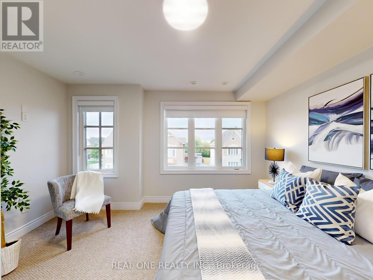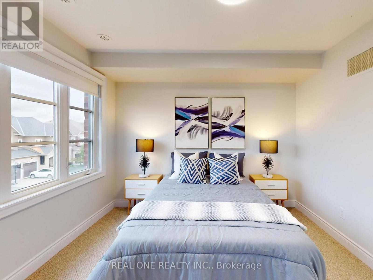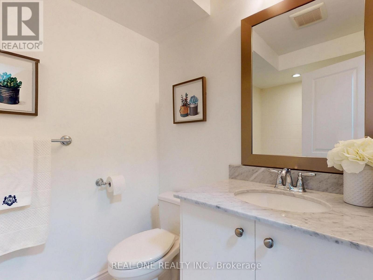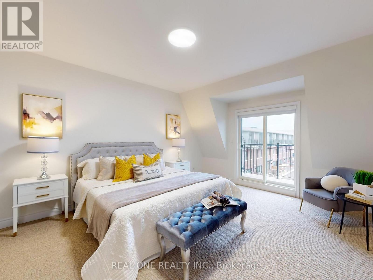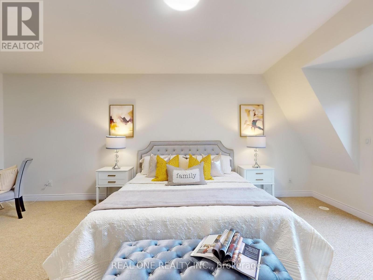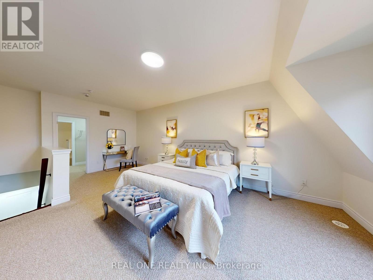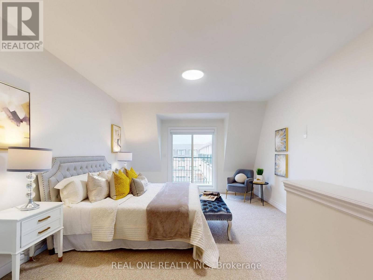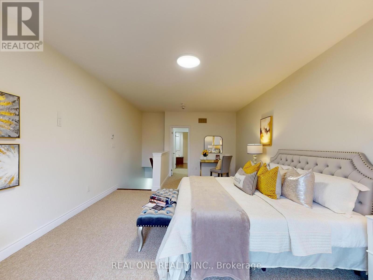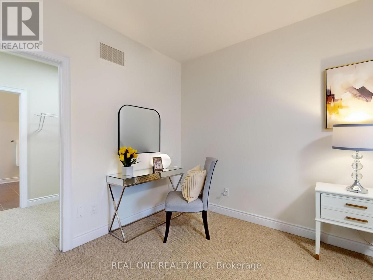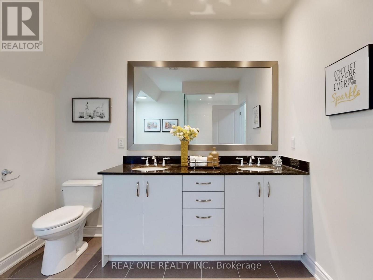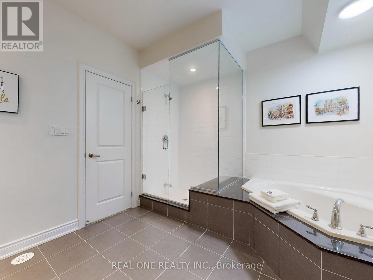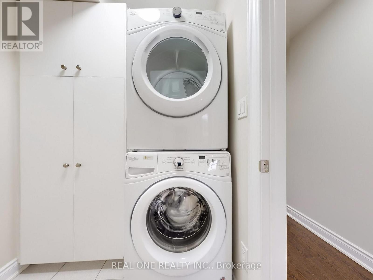2161 Lillykin Street Oakville, Ontario L6H 0N2
$1,090,000
Immaculately maintained luxury freehold townhome in the prestigious River Oaks community! The Fairmount model boasts approx. 2,000 sq. ft. of stylish open-concept living, perfect for first-time buyers or families.Main floor highlights include soaring 9.5 ft ceilings, heated foyer floors, modern LED lighting throughout, pot lights, a cozy gas fireplace, and a gourmet kitchen with granite counters and walk-out to a private patio. Classic oak staircase adds warmth and elegance.Enjoy carefree living with a low monthly road maintenance fee of $177.66, covering landscaping and snow removal, offering excellent flexibility.A rare opportunity to own a beautifully upgraded home in one of Oakville's most sought-after neighborhoods. (id:61852)
Property Details
| MLS® Number | W12417384 |
| Property Type | Single Family |
| Community Name | 1015 - RO River Oaks |
| AmenitiesNearBy | Park, Place Of Worship, Public Transit |
| EquipmentType | Water Heater |
| ParkingSpaceTotal | 2 |
| RentalEquipmentType | Water Heater |
Building
| BathroomTotal | 3 |
| BedroomsAboveGround | 3 |
| BedroomsTotal | 3 |
| Age | 6 To 15 Years |
| Appliances | Garage Door Opener Remote(s) |
| BasementType | None |
| ConstructionStyleAttachment | Attached |
| CoolingType | Central Air Conditioning |
| ExteriorFinish | Brick |
| FireplacePresent | Yes |
| FlooringType | Carpeted, Tile, Hardwood |
| FoundationType | Concrete |
| HalfBathTotal | 1 |
| HeatingFuel | Natural Gas |
| HeatingType | Forced Air |
| StoriesTotal | 3 |
| SizeInterior | 1500 - 2000 Sqft |
| Type | Row / Townhouse |
| UtilityWater | Municipal Water |
Parking
| Garage |
Land
| Acreage | No |
| LandAmenities | Park, Place Of Worship, Public Transit |
| Sewer | Sanitary Sewer |
| SizeDepth | 58 Ft |
| SizeFrontage | 14 Ft |
| SizeIrregular | 14 X 58 Ft |
| SizeTotalText | 14 X 58 Ft |
Rooms
| Level | Type | Length | Width | Dimensions |
|---|---|---|---|---|
| Second Level | Bedroom 2 | 4.01 m | 3.96 m | 4.01 m x 3.96 m |
| Second Level | Bedroom 3 | 4.01 m | 3.23 m | 4.01 m x 3.23 m |
| Second Level | Laundry Room | 1.9 m | 1.5 m | 1.9 m x 1.5 m |
| Third Level | Primary Bedroom | 6.65 m | 4.01 m | 6.65 m x 4.01 m |
| Main Level | Dining Room | 3.35 m | 2.95 m | 3.35 m x 2.95 m |
| Main Level | Living Room | 4.82 m | 4.01 m | 4.82 m x 4.01 m |
| Ground Level | Office | 2.69 m | 2.29 m | 2.69 m x 2.29 m |
| Ground Level | Kitchen | 4.01 m | 3.96 m | 4.01 m x 3.96 m |
| Ground Level | Foyer | 1.8 m | 1.9 m | 1.8 m x 1.9 m |
Interested?
Contact us for more information
Victor Yang
Broker
15 Wertheim Court Unit 302
Richmond Hill, Ontario L4B 3H7
