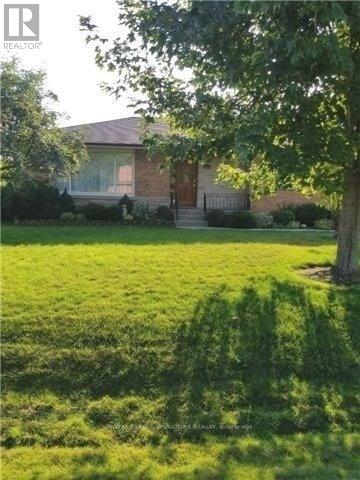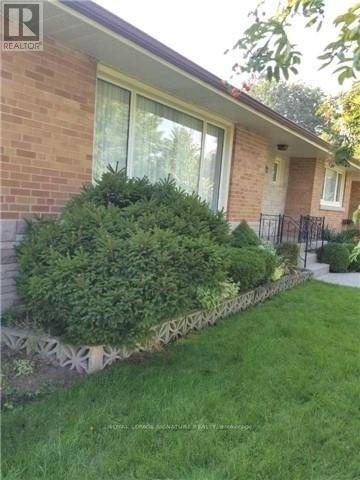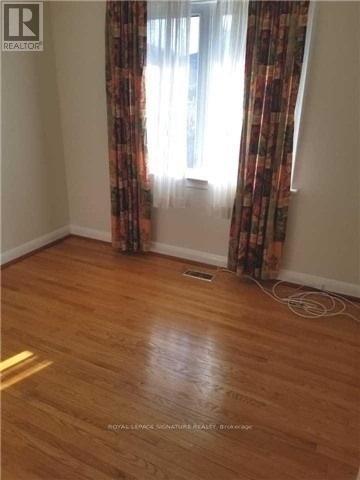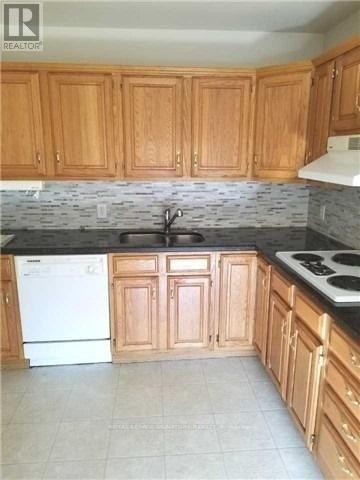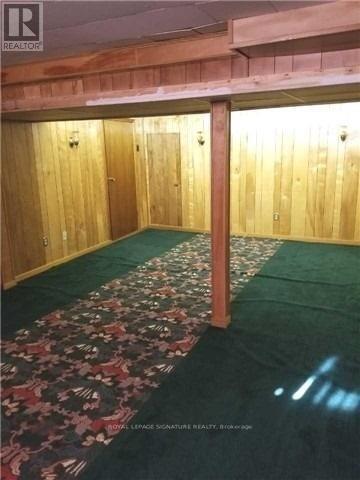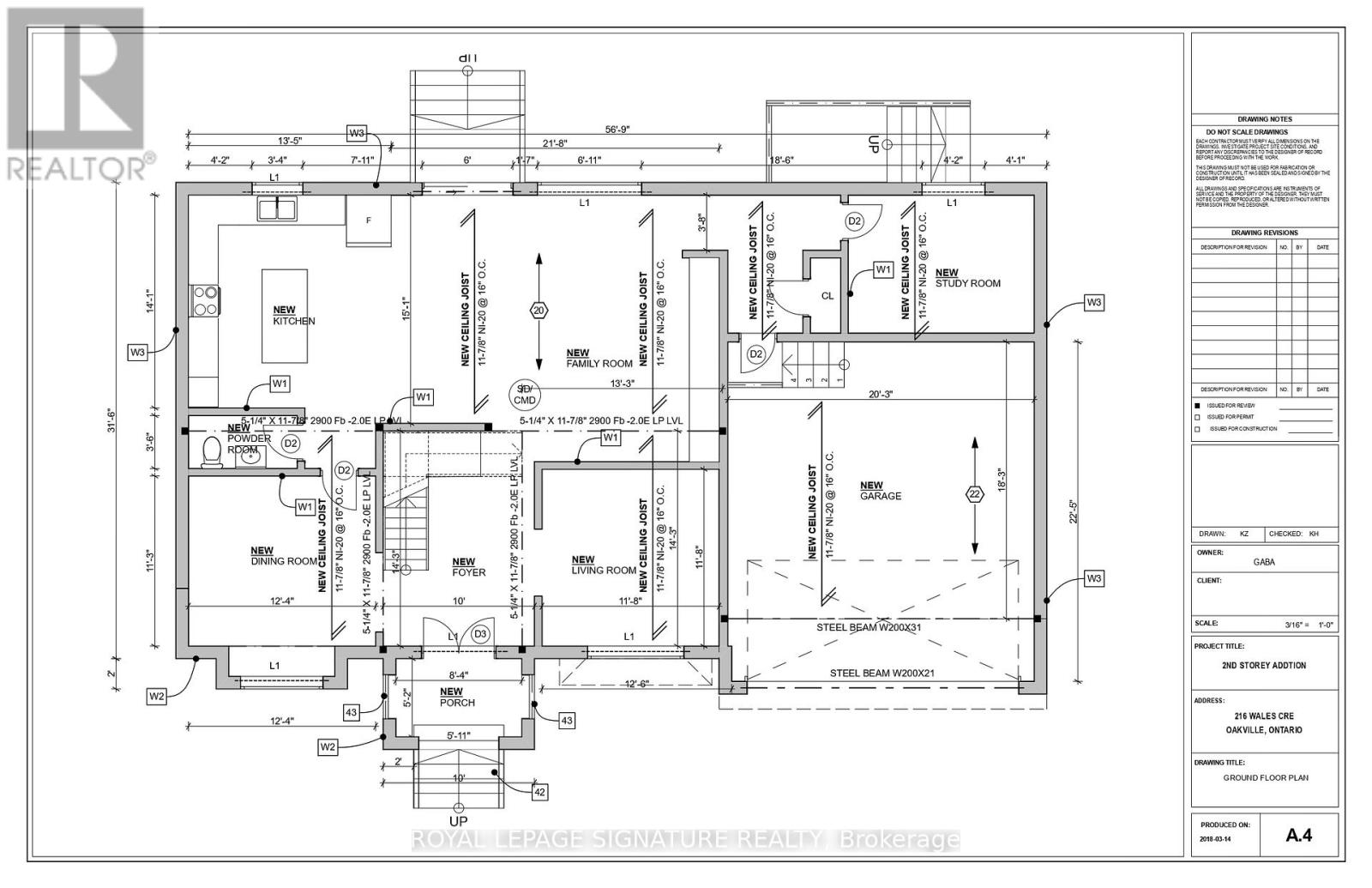216 Wales Crescent Oakville, Ontario L6L 3X7
3 Bedroom
2 Bathroom
1100 - 1500 sqft
Bungalow
Fireplace
Central Air Conditioning
Forced Air
$1,448,000
Prime location in the heart of Bronte! Finished basement, water sprinklers, automatic garage door opener. Perfect investment opportunity. (id:61852)
Property Details
| MLS® Number | W12062325 |
| Property Type | Single Family |
| Community Name | 1001 - BR Bronte |
| ParkingSpaceTotal | 2 |
Building
| BathroomTotal | 2 |
| BedroomsAboveGround | 3 |
| BedroomsTotal | 3 |
| ArchitecturalStyle | Bungalow |
| BasementDevelopment | Finished |
| BasementFeatures | Walk Out |
| BasementType | N/a (finished) |
| ConstructionStyleAttachment | Detached |
| CoolingType | Central Air Conditioning |
| ExteriorFinish | Brick |
| FireplacePresent | Yes |
| FoundationType | Brick |
| HeatingFuel | Natural Gas |
| HeatingType | Forced Air |
| StoriesTotal | 1 |
| SizeInterior | 1100 - 1500 Sqft |
| Type | House |
| UtilityWater | Municipal Water |
Parking
| Attached Garage | |
| Garage |
Land
| Acreage | No |
| Sewer | Sanitary Sewer |
| SizeDepth | 117 Ft |
| SizeFrontage | 78 Ft |
| SizeIrregular | 78 X 117 Ft |
| SizeTotalText | 78 X 117 Ft |
Rooms
| Level | Type | Length | Width | Dimensions |
|---|---|---|---|---|
| Lower Level | Family Room | 6.49 m | 3.49 m | 6.49 m x 3.49 m |
| Lower Level | Recreational, Games Room | 7.19 m | 3.89 m | 7.19 m x 3.89 m |
| Ground Level | Bedroom 2 | 3.09 m | 2.79 m | 3.09 m x 2.79 m |
| Ground Level | Bedroom 3 | 3.7 m | 2.89 m | 3.7 m x 2.89 m |
| Ground Level | Primary Bedroom | 3.89 m | 3.39 m | 3.89 m x 3.39 m |
| Ground Level | Dining Room | 3.89 m | 3.39 m | 3.89 m x 3.39 m |
| Ground Level | Living Room | 5.49 m | 3.99 m | 5.49 m x 3.99 m |
| Ground Level | Kitchen | 4.59 m | 3.09 m | 4.59 m x 3.09 m |
Utilities
| Cable | Available |
| Electricity | Installed |
| Sewer | Installed |
https://www.realtor.ca/real-estate/28121532/216-wales-crescent-oakville-br-bronte-1001-br-bronte
Interested?
Contact us for more information
Nisa Gaba
Salesperson
Royal LePage Signature Realty
201-30 Eglinton Ave West
Mississauga, Ontario L5R 3E7
201-30 Eglinton Ave West
Mississauga, Ontario L5R 3E7
